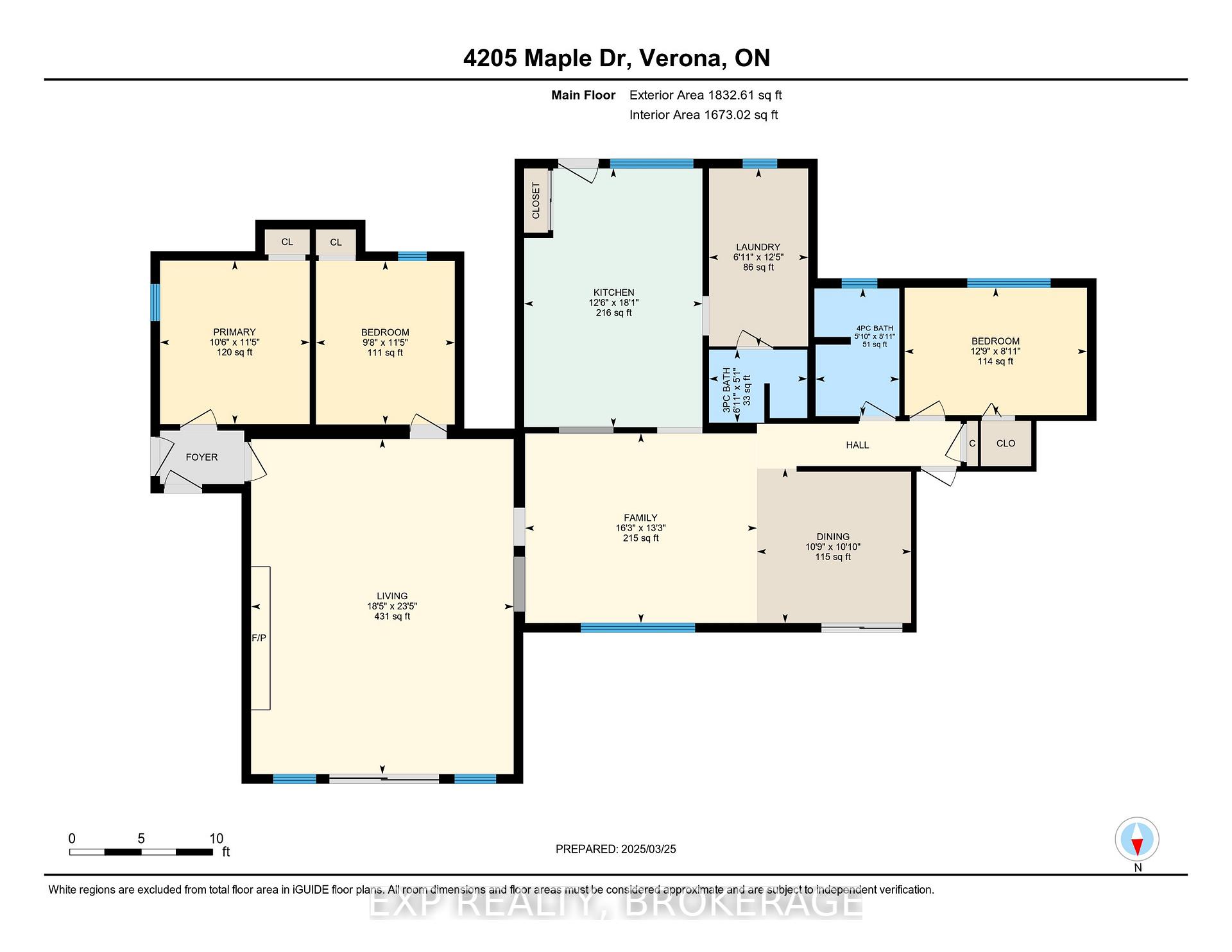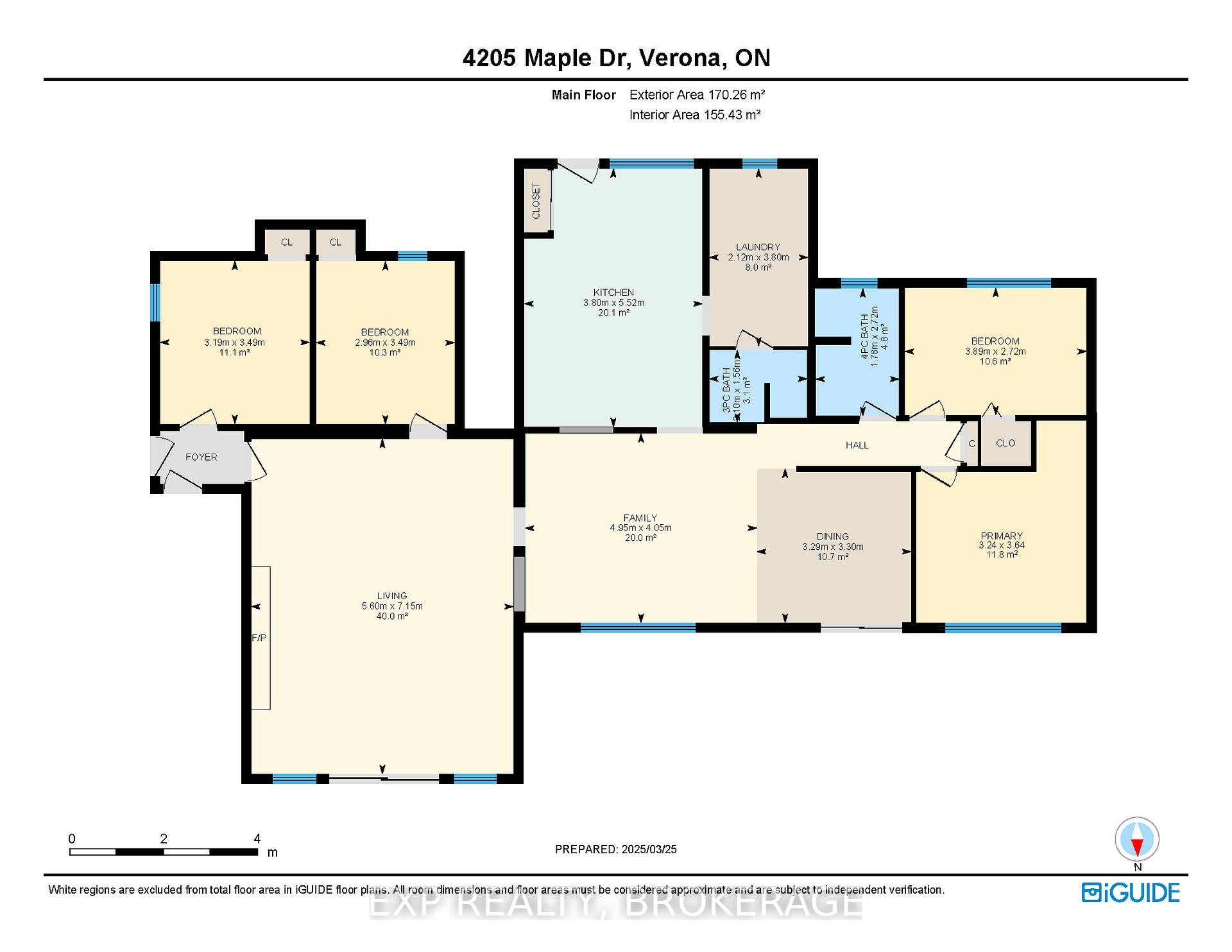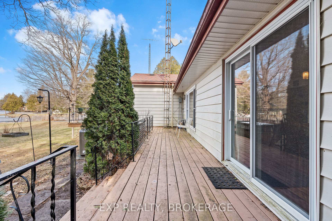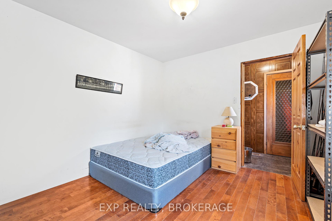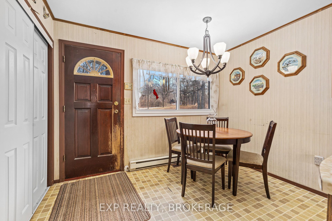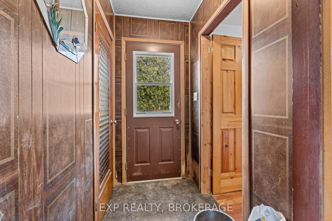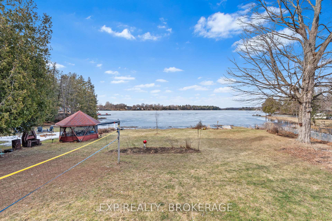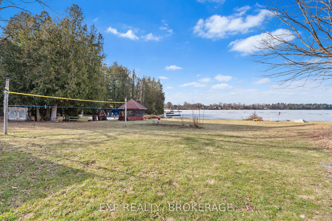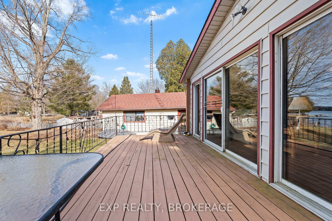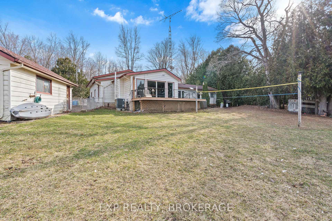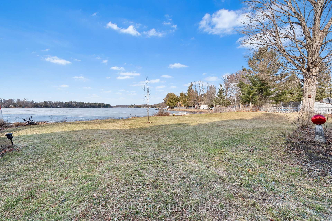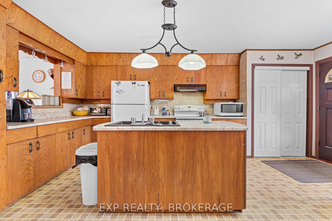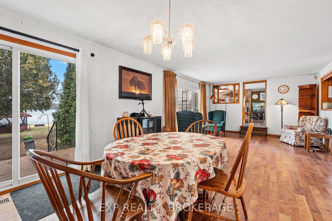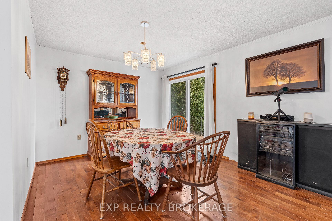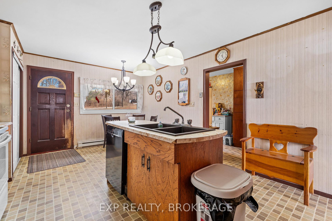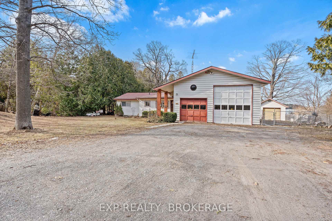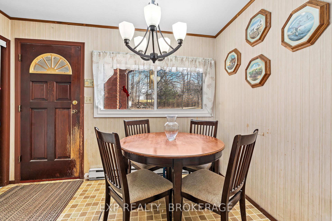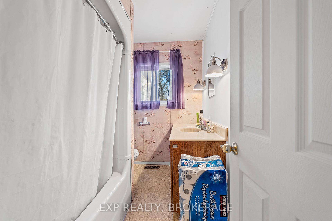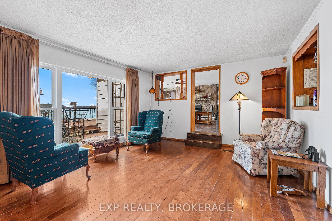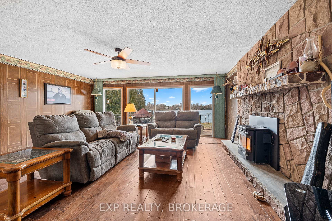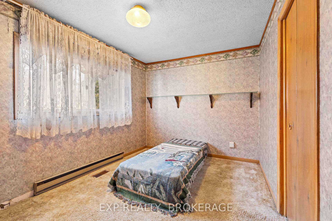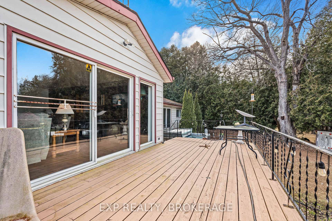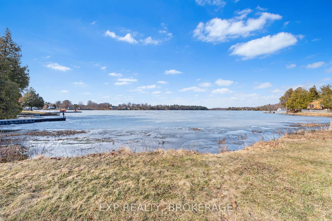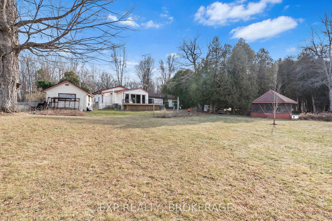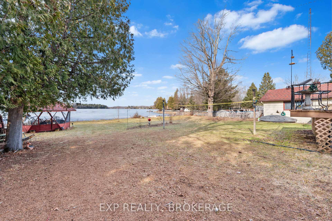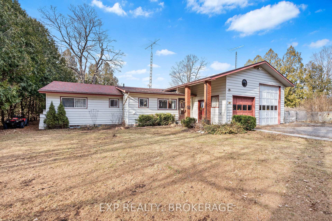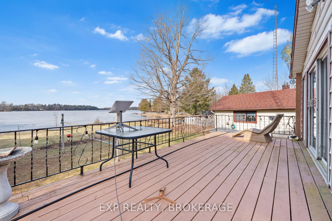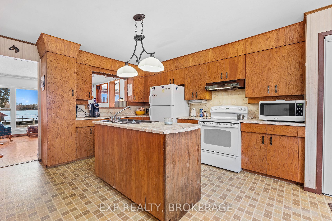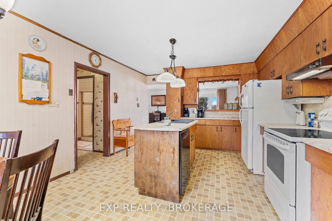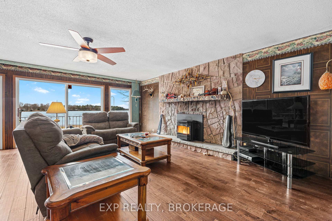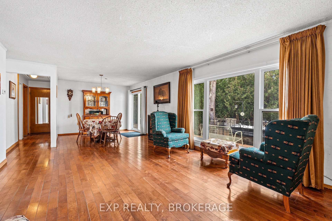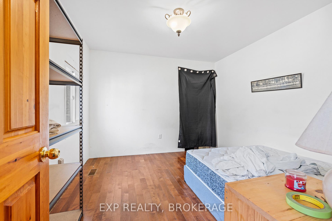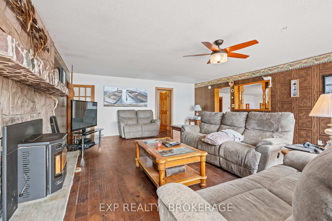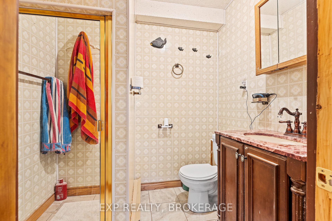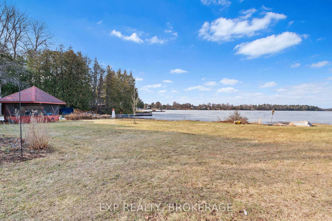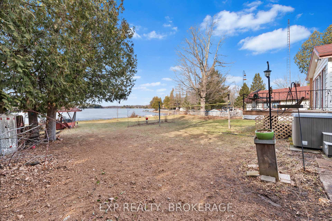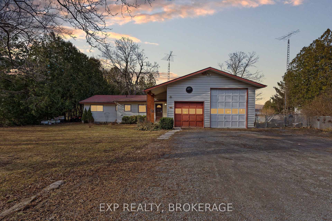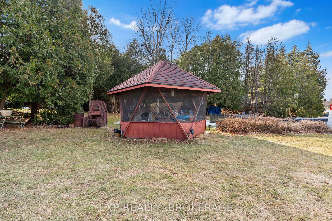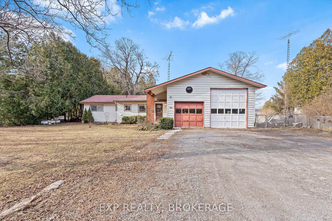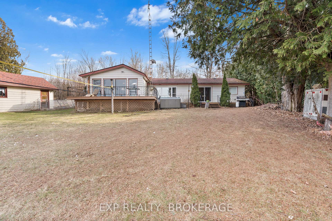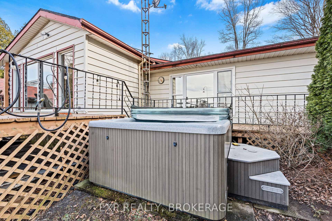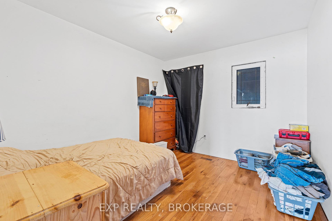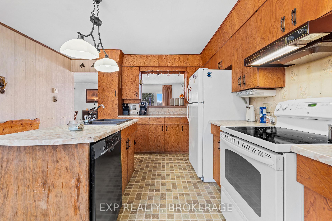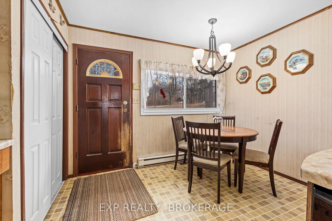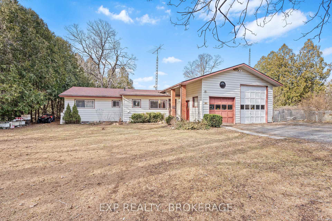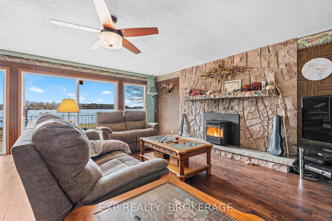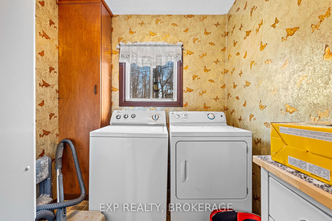$799,900
Available - For Sale
Listing ID: X12041936
4205 MAPLE Driv , South Frontenac, K0H 1W0, Frontenac
| Discover your dream home at this stunning waterfront property! Nestled along the shores of Verona Lake, this beautifully designed home offers unparalleled views of the water with large windows offering stunning views and tons of natural light. The open-concept layout is perfect for entertaining, featuring a thoughtful flow from the kitchen to the dining room and living room. Outside, the expansive deck offers plenty of space for outdoor dining, lounging, or enjoying the sunset. The level lot provides easy access to the waterfront with a gazebo providing additional space by the lake to be enjoyed. Additional features include a cozy pellet fireplace, upgraded hardwood floors throughout most of the home, a 2-car garage and an insulated one-car workshop. Located just minutes from all the local shops, restaurants, and parks that Verona has to offer, this waterfront oasis is the perfect blend of tranquillity and convenience. Whether you're looking for a peaceful retreat or a lively spot for family and friends, this home is a rare gem that won't last long. Schedule your private showing today and experience waterfront living at its finest. |
| Price | $799,900 |
| Taxes: | $3198.21 |
| Assessment Year: | 2024 |
| Occupancy by: | Owner |
| Address: | 4205 MAPLE Driv , South Frontenac, K0H 1W0, Frontenac |
| Acreage: | < .50 |
| Directions/Cross Streets: | Road 38 to Maple Drive, continue left, turn right onto Maple Drive Lane. |
| Rooms: | 9 |
| Rooms +: | 0 |
| Bedrooms: | 4 |
| Bedrooms +: | 0 |
| Family Room: | T |
| Basement: | Crawl Space |
| Level/Floor | Room | Length(ft) | Width(ft) | Descriptions | |
| Room 1 | Main | Kitchen | 18.11 | 12.46 | |
| Room 2 | Main | Dining Ro | 10.82 | 10.79 | |
| Room 3 | Main | Family Ro | 16.24 | 13.28 | |
| Room 4 | Main | Living Ro | 23.45 | 18.37 | |
| Room 5 | Main | Laundry | 12.46 | 6.95 | |
| Room 6 | Main | Bathroom | 6.89 | 5.12 | 3 Pc Bath |
| Room 7 | Main | Bedroom | 11.45 | 10.46 | |
| Room 8 | Main | Bedroom | 11.45 | 9.71 | |
| Room 9 | Main | Bedroom | 12.76 | 8.92 | |
| Room 10 | Main | Bathroom | 8.92 | 5.84 | 4 Pc Bath |
| Room 11 | Main | Primary B | 11.94 | 10.63 |
| Washroom Type | No. of Pieces | Level |
| Washroom Type 1 | 3 | Main |
| Washroom Type 2 | 4 | Main |
| Washroom Type 3 | 0 | |
| Washroom Type 4 | 0 | |
| Washroom Type 5 | 0 |
| Total Area: | 0.00 |
| Approximatly Age: | 51-99 |
| Property Type: | Detached |
| Style: | Bungalow |
| Exterior: | Vinyl Siding |
| Garage Type: | Attached |
| (Parking/)Drive: | Private Tr |
| Drive Parking Spaces: | 9 |
| Park #1 | |
| Parking Type: | Private Tr |
| Park #2 | |
| Parking Type: | Private Tr |
| Pool: | None |
| Other Structures: | Fence - Partia |
| Approximatly Age: | 51-99 |
| Approximatly Square Footage: | 1500-2000 |
| Property Features: | Beach, Cul de Sac/Dead En |
| CAC Included: | N |
| Water Included: | N |
| Cabel TV Included: | N |
| Common Elements Included: | N |
| Heat Included: | N |
| Parking Included: | N |
| Condo Tax Included: | N |
| Building Insurance Included: | N |
| Fireplace/Stove: | Y |
| Heat Type: | Forced Air |
| Central Air Conditioning: | Central Air |
| Central Vac: | N |
| Laundry Level: | Syste |
| Ensuite Laundry: | F |
| Elevator Lift: | False |
| Sewers: | Septic |
| Water: | Drilled W |
| Water Supply Types: | Drilled Well |
| Utilities-Cable: | N |
| Utilities-Hydro: | Y |
$
%
Years
This calculator is for demonstration purposes only. Always consult a professional
financial advisor before making personal financial decisions.
| Although the information displayed is believed to be accurate, no warranties or representations are made of any kind. |
| EXP REALTY, BROKERAGE |
|
|

Wally Islam
Real Estate Broker
Dir:
416-949-2626
Bus:
416-293-8500
Fax:
905-913-8585
| Virtual Tour | Book Showing | Email a Friend |
Jump To:
At a Glance:
| Type: | Freehold - Detached |
| Area: | Frontenac |
| Municipality: | South Frontenac |
| Neighbourhood: | Frontenac South |
| Style: | Bungalow |
| Approximate Age: | 51-99 |
| Tax: | $3,198.21 |
| Beds: | 4 |
| Baths: | 2 |
| Fireplace: | Y |
| Pool: | None |
Locatin Map:
Payment Calculator:
