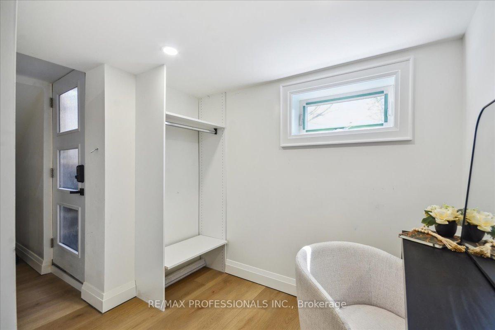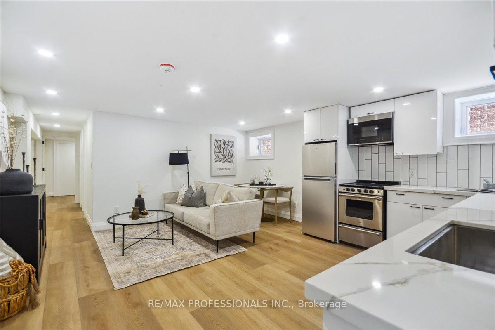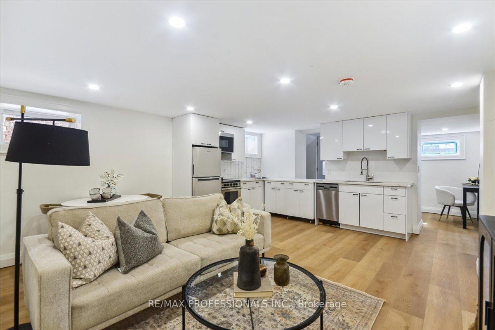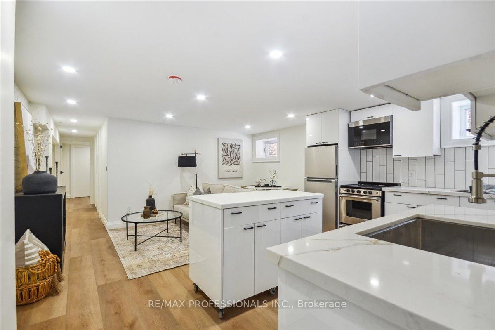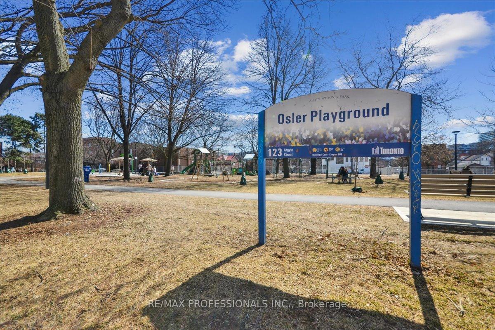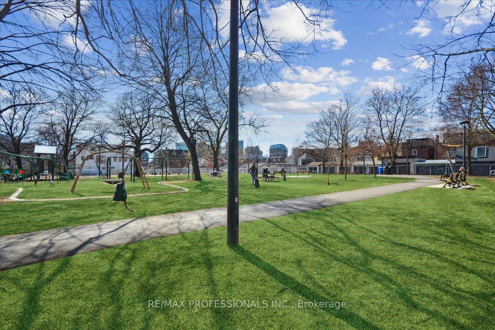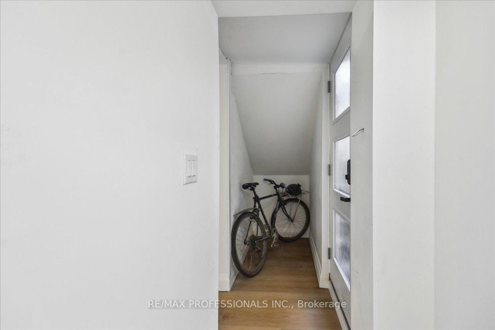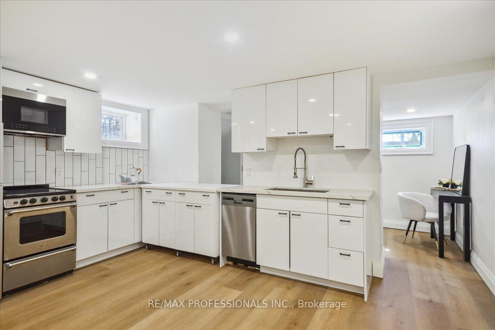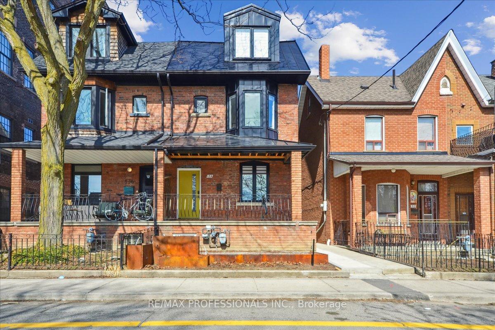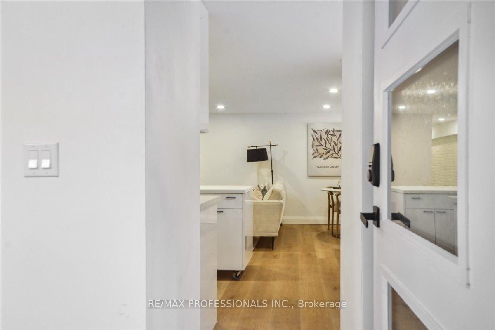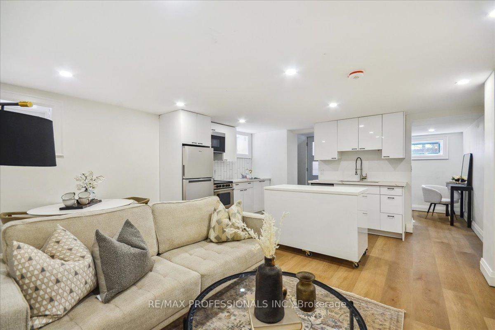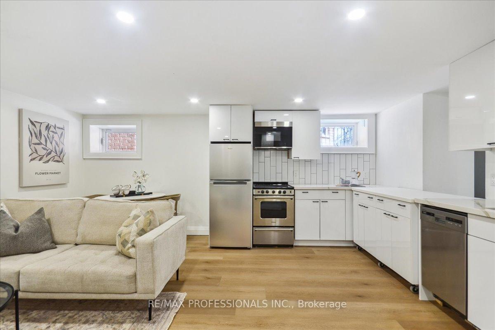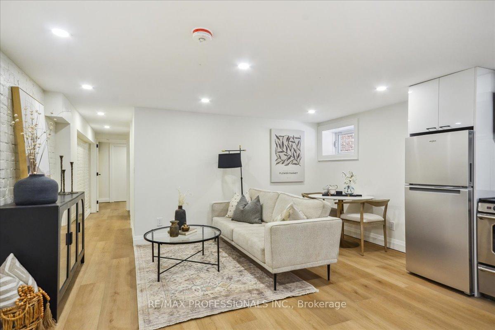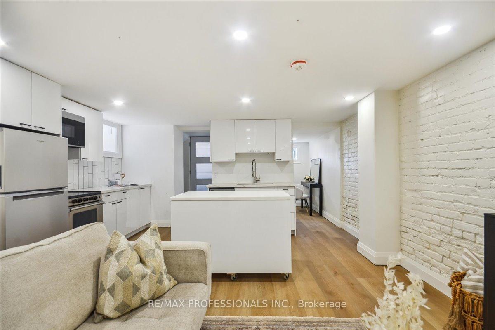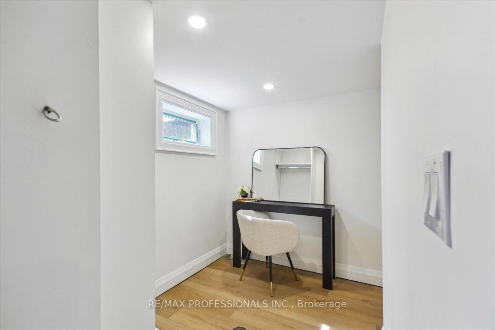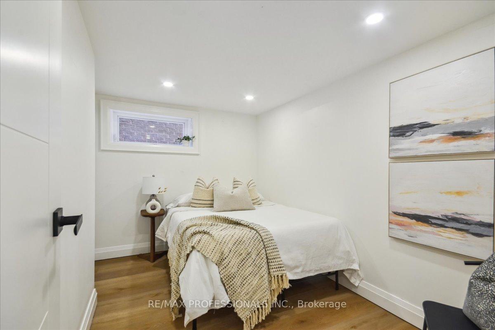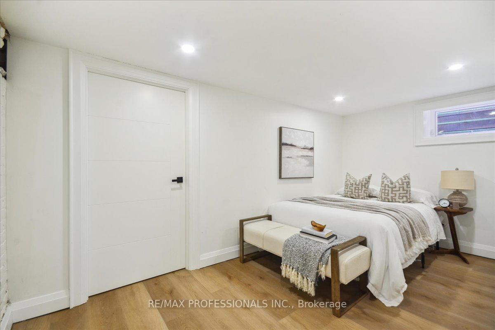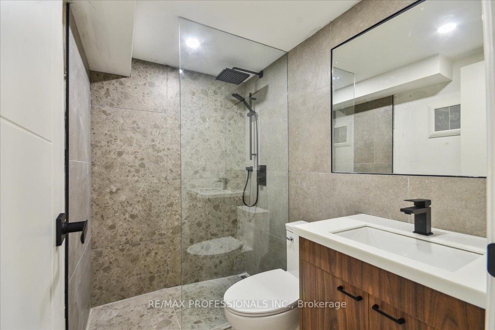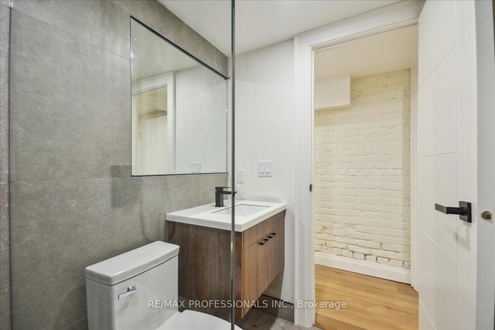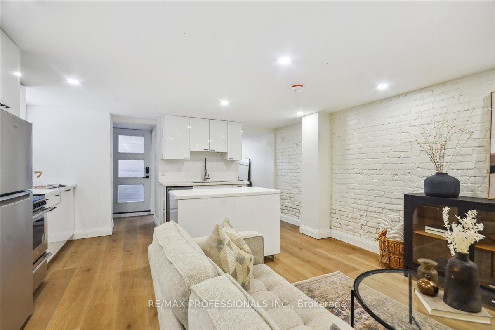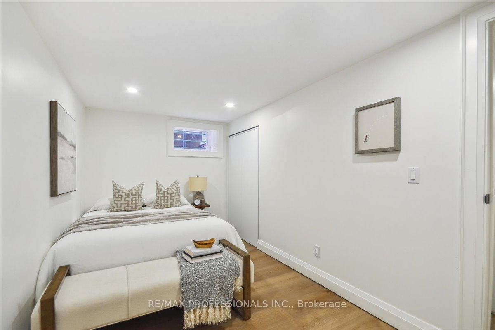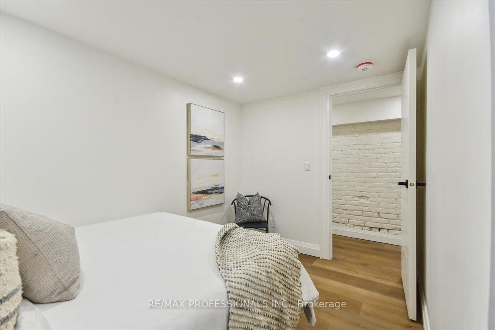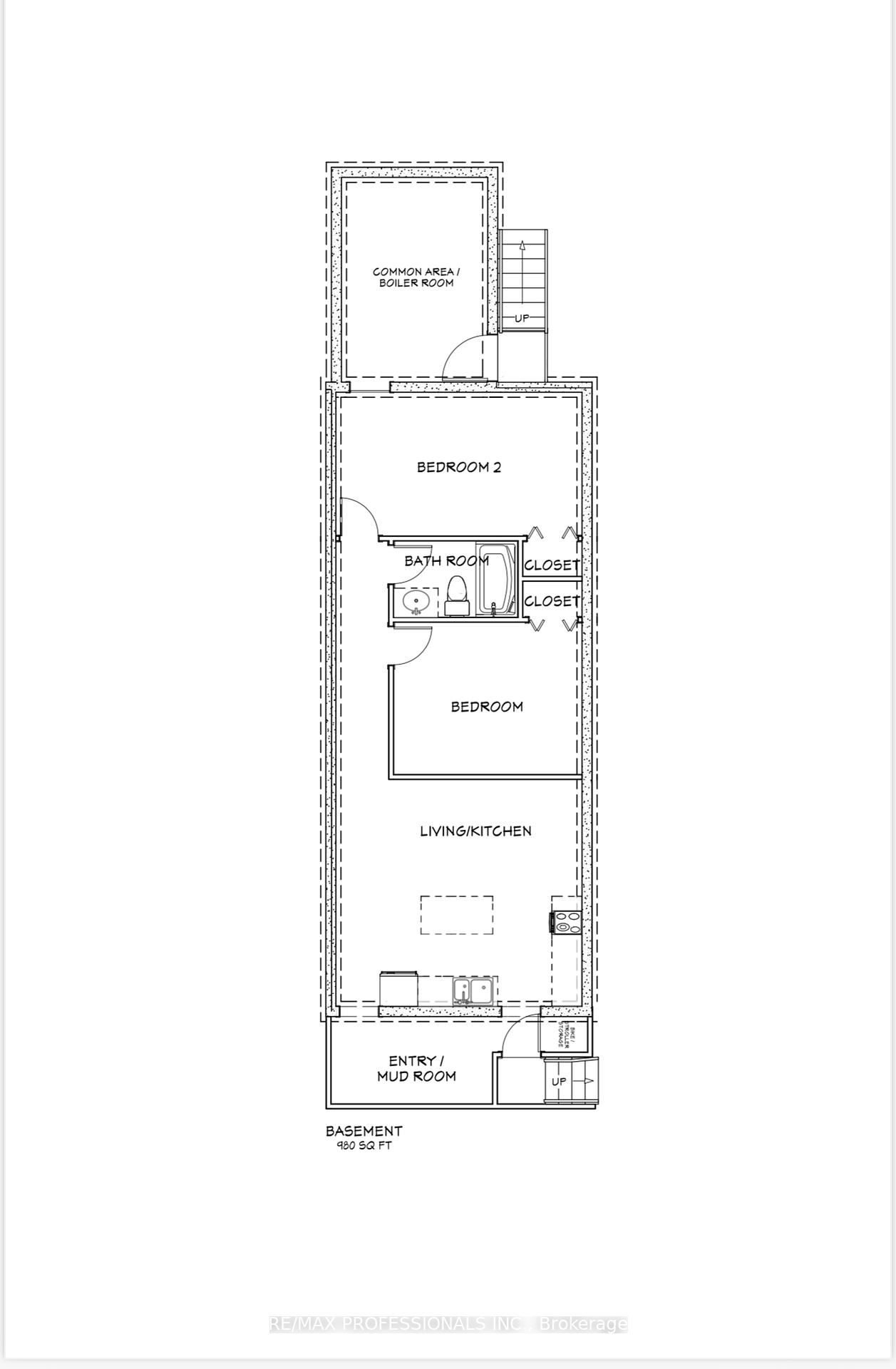$2,550
Available - For Rent
Listing ID: C12035441
134 Argyle Stre , Toronto, M6J 1N9, Toronto
| Who says lower-level living means sacrificing style, space, or comfort? This brand-new, fully renovated 2-bedroom suite in a charming century-old home offers high-end finishes, smart design, and an unbeatable location across from the picturesque Osler Playground. Step inside through your private covered entrance into a versatile mudroom/office space with a large closet and dedicated storage area perfect for keeping a bike or seasonal gear. The open-concept living and dining area is bright and airy, featuring above-grade windows that fill the space with natural light. Radiant heated floors throughout ensure year-round warmth and comfort. Designed for those who love to cook, the kitchen features quartz countertops, stainless steel appliances, and a rolling island that can be used separately or between countertops to extend your workspace. Both spacious bedrooms include full closets and windows, making them feel as inviting as any upper-level suite. The luxury bathroom, with its sleek, spa-like finishes, is straight out of a boutique hotel. Located in the heart of the Queen & Ossington neighbourhood, this home puts you steps from some of Toronto's best dining, shopping, and green spaces. Enjoy gourmet pizza at Badiali, brunch at Union, or a craft beer at Bellwoods Brewery. Trinity Bellwoods Park is just a short stroll away, offering green space for picnics, sports, and community events like farmers' markets. With a Walk Score of 97, you'll have grocery stores, cafes, gyms, and transit access right at your doorstep. The 501 Queen streetcar makes commuting downtown effortless. This is not your typical basement apartment, it's a thoughtfully designed home in one of Toronto's most desirable neighbourhoods. Book your showing today and see the difference for yourself! |
| Price | $2,550 |
| Taxes: | $0.00 |
| Occupancy by: | Vacant |
| Address: | 134 Argyle Stre , Toronto, M6J 1N9, Toronto |
| Directions/Cross Streets: | Queen & Dovercourt |
| Rooms: | 4 |
| Rooms +: | 1 |
| Bedrooms: | 2 |
| Bedrooms +: | 1 |
| Family Room: | F |
| Basement: | Apartment, Finished |
| Furnished: | Unfu |
| Level/Floor | Room | Length(ft) | Width(ft) | Descriptions | |
| Room 1 | Basement | Living Ro | 10.5 | 10.43 | Vinyl Floor, Above Grade Window, Combined w/Dining |
| Room 2 | Basement | Dining Ro | 10.5 | 10.43 | Vinyl Floor, Combined w/Living, Combined w/Kitchen |
| Room 3 | Basement | Kitchen | 10.5 | 10.43 | Vinyl Floor, Above Grade Window, Combined w/Living |
| Room 4 | Basement | Bedroom | 6.56 | 10.43 | Vinyl Floor, Above Grade Window, Closet |
| Room 5 | Basement | Bedroom 2 | 6.56 | 9.51 | Vinyl Floor, Above Grade Window, Closet |
| Room 6 | Basement | Other | 4.26 | 6.56 | Above Grade Window, Closet, Walk-Up |
| Washroom Type | No. of Pieces | Level |
| Washroom Type 1 | 3 | Basement |
| Washroom Type 2 | 0 | |
| Washroom Type 3 | 0 | |
| Washroom Type 4 | 0 | |
| Washroom Type 5 | 0 |
| Total Area: | 0.00 |
| Approximatly Age: | 100+ |
| Property Type: | Semi-Detached |
| Style: | 2 1/2 Storey |
| Exterior: | Brick, Metal/Steel Sidi |
| Garage Type: | None |
| Drive Parking Spaces: | 0 |
| Pool: | None |
| Laundry Access: | Inside |
| Approximatly Age: | 100+ |
| Approximatly Square Footage: | 700-1100 |
| Property Features: | Public Trans, Clear View |
| CAC Included: | N |
| Water Included: | N |
| Cabel TV Included: | N |
| Common Elements Included: | N |
| Heat Included: | N |
| Parking Included: | N |
| Condo Tax Included: | N |
| Building Insurance Included: | N |
| Fireplace/Stove: | N |
| Heat Type: | Radiant |
| Central Air Conditioning: | Other |
| Central Vac: | N |
| Laundry Level: | Syste |
| Ensuite Laundry: | F |
| Sewers: | Sewer |
| Although the information displayed is believed to be accurate, no warranties or representations are made of any kind. |
| RE/MAX PROFESSIONALS INC. |
|
|

Wally Islam
Real Estate Broker
Dir:
416-949-2626
Bus:
416-293-8500
Fax:
905-913-8585
| Book Showing | Email a Friend |
Jump To:
At a Glance:
| Type: | Freehold - Semi-Detached |
| Area: | Toronto |
| Municipality: | Toronto C01 |
| Neighbourhood: | Trinity-Bellwoods |
| Style: | 2 1/2 Storey |
| Approximate Age: | 100+ |
| Beds: | 2+1 |
| Baths: | 1 |
| Fireplace: | N |
| Pool: | None |
Locatin Map:
