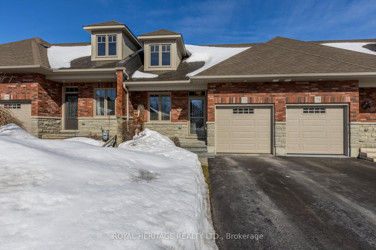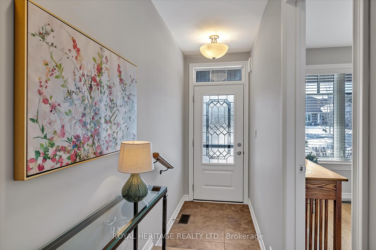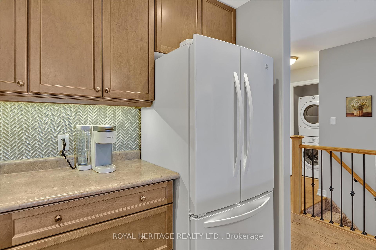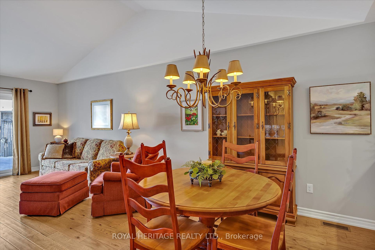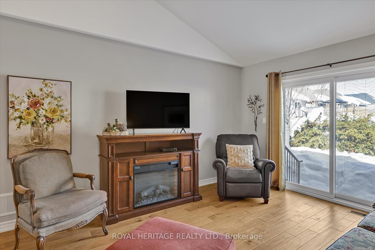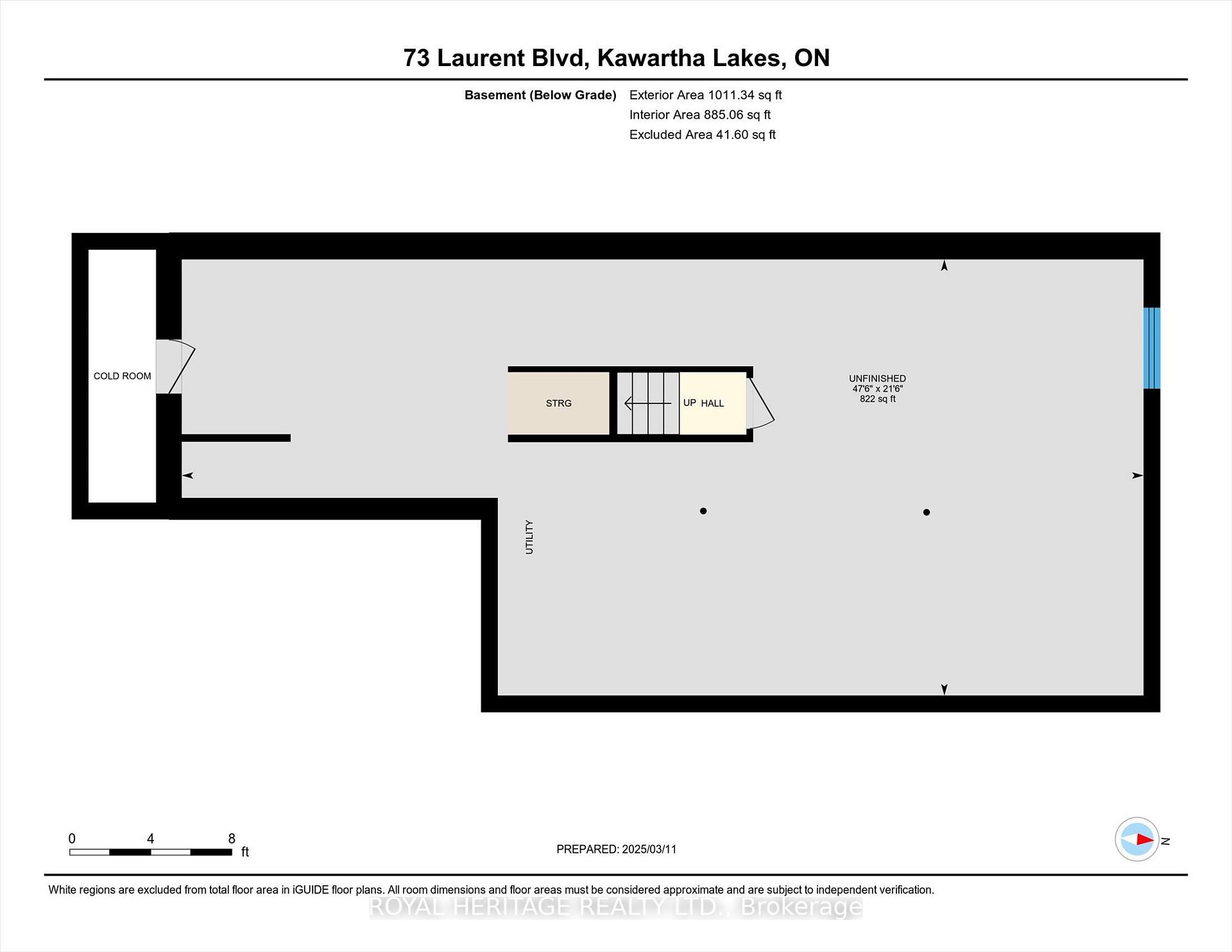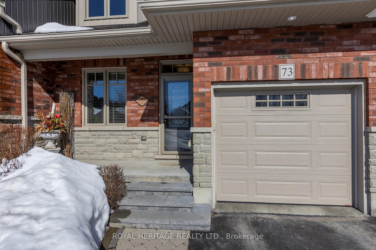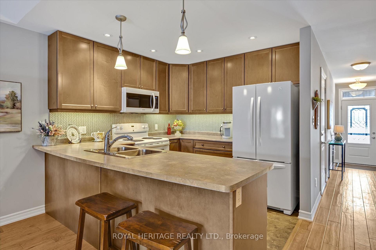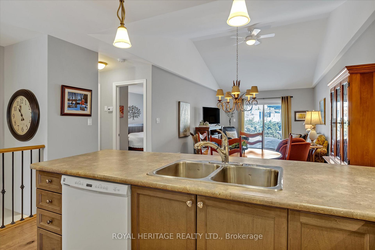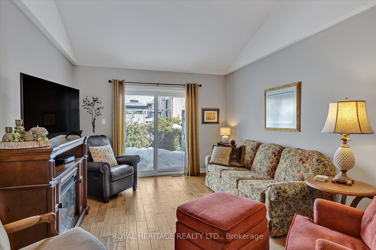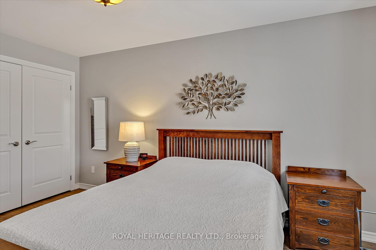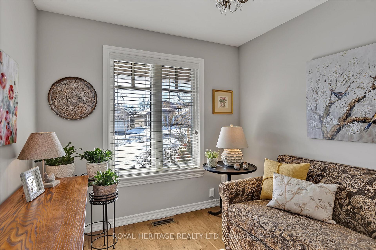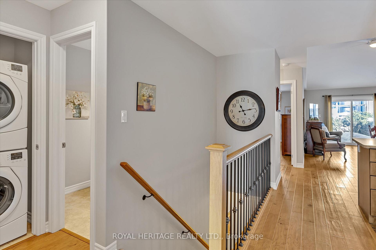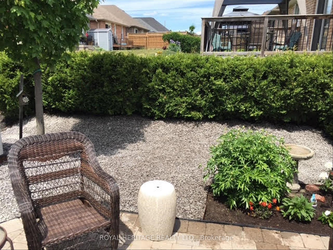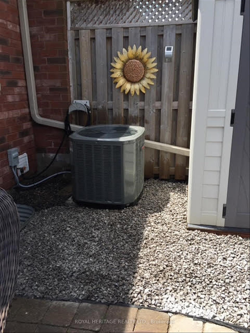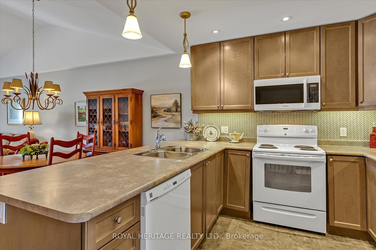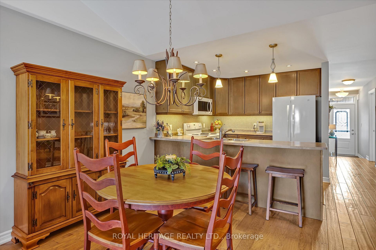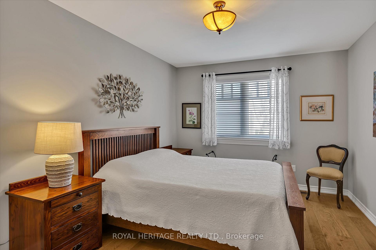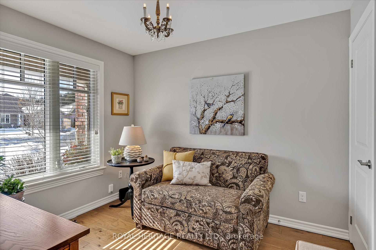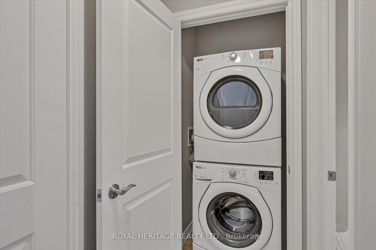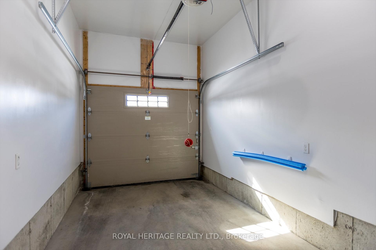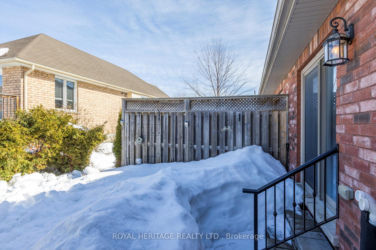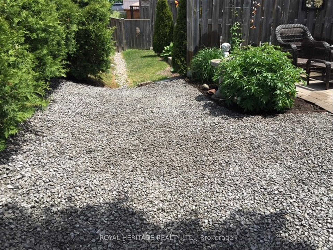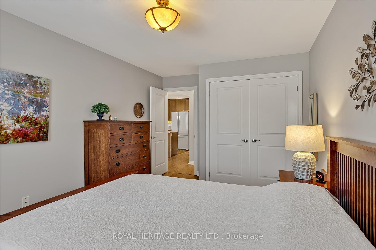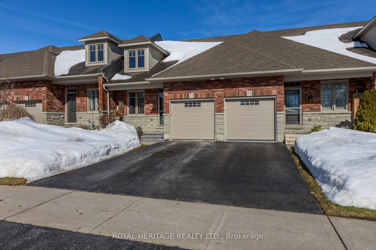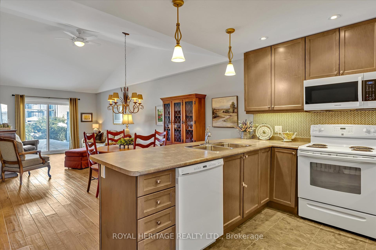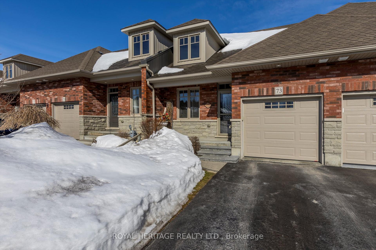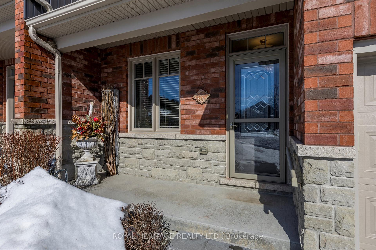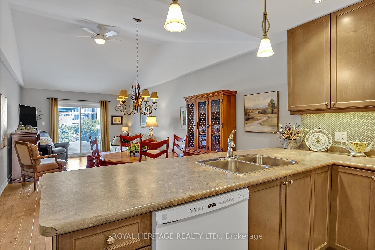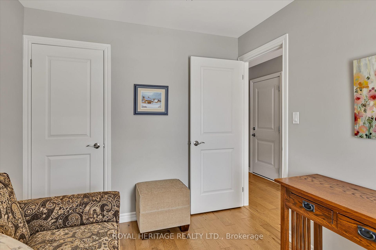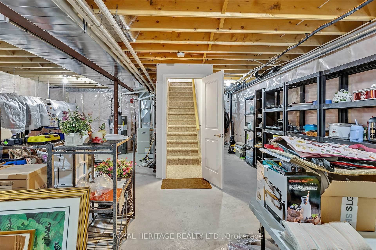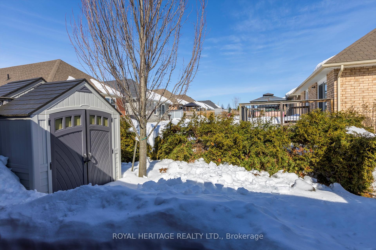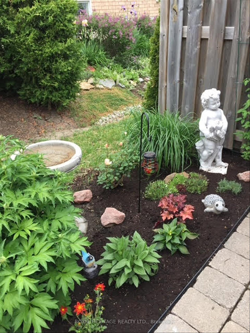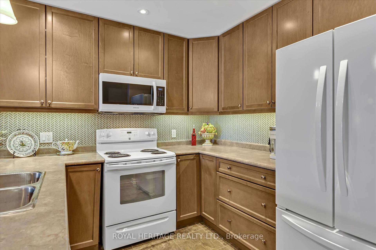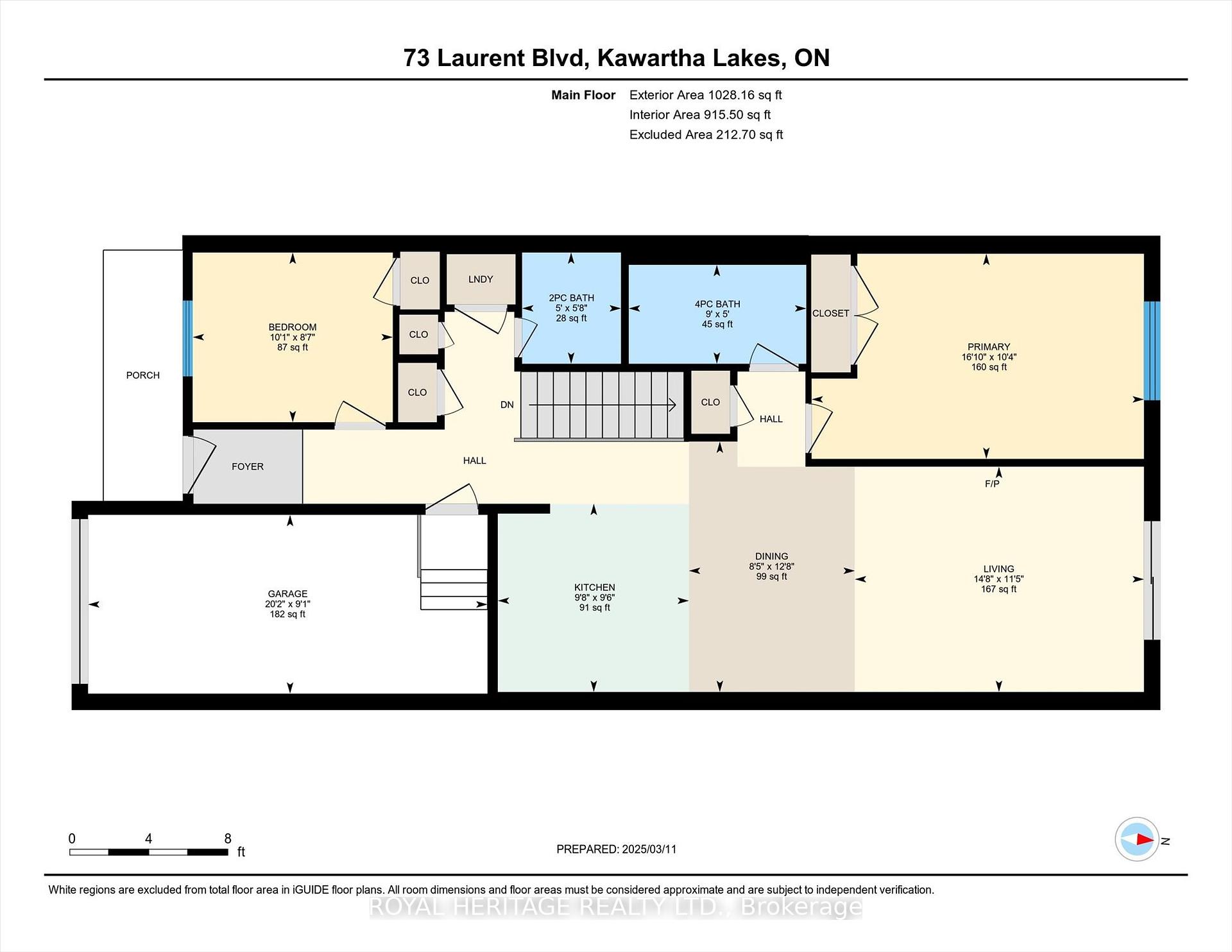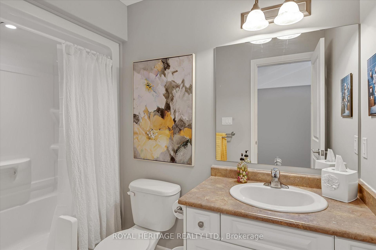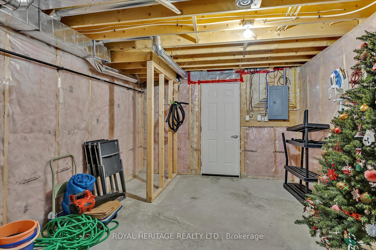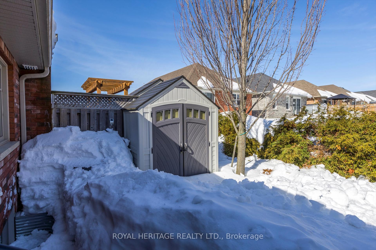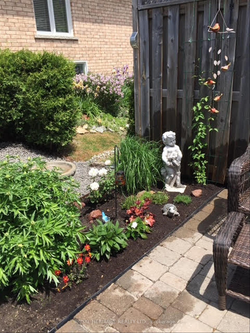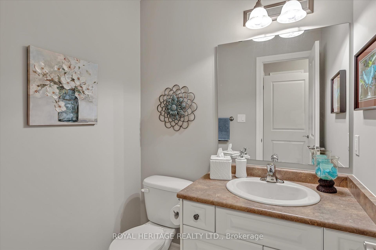$584,900
Available - For Sale
Listing ID: X12012695
73 Laurent Boul , Kawartha Lakes, K9V 0H1, Kawartha Lakes
| Discover this beautifully maintained two-bedroom, one-and-a-half-bath townhome in a prime in-town location. Designed for convenience and comfort, this home features an inviting open-concept layout with hardwood flooring throughout, ensuring both style and easy maintenance. The spacious living room flows seamlessly in the dining area and modern kitchen, creating an ideal space for entertaining. Step outside from your living room to a professionally landscaped yard, perfect for relaxing or enjoying outdoor gatherings all with minimal upkeep. The primary bedroom is generously sized with ample closet space. The second bedroom works well for an at home office or den. A convenient half-bath on the main floor level adds to the homes functionality. Spacious unfinished basement, perfect for future development or additional storage. Includes a cold room and a rough-in for a future bathroom, offering great potential for customization. Mov-in ready and low maintenance, this townhome offers a perfect blend of comfort and convenience in an ideal location. |
| Price | $584,900 |
| Taxes: | $3327.09 |
| Assessment Year: | 2024 |
| Occupancy by: | Owner |
| Address: | 73 Laurent Boul , Kawartha Lakes, K9V 0H1, Kawartha Lakes |
| Directions/Cross Streets: | Angeline St. S & McGibbon Blvd |
| Rooms: | 0 |
| Bedrooms: | 2 |
| Bedrooms +: | 0 |
| Family Room: | F |
| Basement: | Unfinished |
| Level/Floor | Room | Length(ft) | Width(ft) | Descriptions | |
| Room 1 | Main | Living Ro | 14.63 | 11.38 | Hardwood Floor, W/O To Patio |
| Room 2 | Main | Dining Ro | 12.66 | 8.4 | Hardwood Floor, Combined w/Living |
| Room 3 | Main | Kitchen | 9.68 | 9.51 | B/I Appliances, Overlooks Living |
| Room 4 | Main | Primary B | 16.79 | 10.36 | Hardwood Floor, Overlooks Garden, Double Closet |
| Room 5 | Main | Bedroom 2 | 10.14 | 8.59 | Hardwood Floor |
| Room 6 | Main | Laundry | Closet | ||
| Room 7 | Main | Bathroom | 8.99 | 4.99 | 3 Pc Bath |
| Room 8 | Main | Bathroom | 5.64 | 4.99 | 2 Pc Bath |
| Washroom Type | No. of Pieces | Level |
| Washroom Type 1 | 3 | Main |
| Washroom Type 2 | 2 | Main |
| Washroom Type 3 | 0 | |
| Washroom Type 4 | 0 | |
| Washroom Type 5 | 0 |
| Total Area: | 0.00 |
| Approximatly Age: | 6-15 |
| Property Type: | Att/Row/Townhouse |
| Style: | Bungalow |
| Exterior: | Brick, Stone |
| Garage Type: | Attached |
| (Parking/)Drive: | Private |
| Drive Parking Spaces: | 1 |
| Park #1 | |
| Parking Type: | Private |
| Park #2 | |
| Parking Type: | Private |
| Pool: | None |
| Other Structures: | Garden Shed |
| Approximatly Age: | 6-15 |
| Approximatly Square Footage: | 700-1100 |
| Property Features: | Golf, Hospital |
| CAC Included: | N |
| Water Included: | N |
| Cabel TV Included: | N |
| Common Elements Included: | N |
| Heat Included: | N |
| Parking Included: | N |
| Condo Tax Included: | N |
| Building Insurance Included: | N |
| Fireplace/Stove: | N |
| Heat Type: | Forced Air |
| Central Air Conditioning: | Central Air |
| Central Vac: | N |
| Laundry Level: | Syste |
| Ensuite Laundry: | F |
| Sewers: | Sewer |
$
%
Years
This calculator is for demonstration purposes only. Always consult a professional
financial advisor before making personal financial decisions.
| Although the information displayed is believed to be accurate, no warranties or representations are made of any kind. |
| ROYAL HERITAGE REALTY LTD. |
|
|

Wally Islam
Real Estate Broker
Dir:
416-949-2626
Bus:
416-293-8500
Fax:
905-913-8585
| Virtual Tour | Book Showing | Email a Friend |
Jump To:
At a Glance:
| Type: | Freehold - Att/Row/Townhouse |
| Area: | Kawartha Lakes |
| Municipality: | Kawartha Lakes |
| Neighbourhood: | Lindsay |
| Style: | Bungalow |
| Approximate Age: | 6-15 |
| Tax: | $3,327.09 |
| Beds: | 2 |
| Baths: | 2 |
| Fireplace: | N |
| Pool: | None |
Locatin Map:
Payment Calculator:
