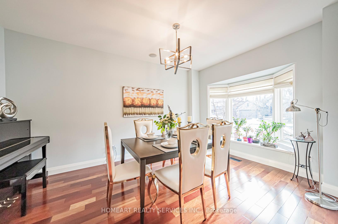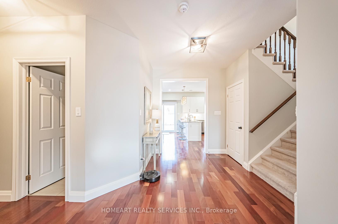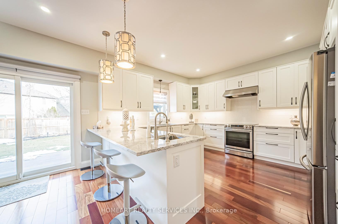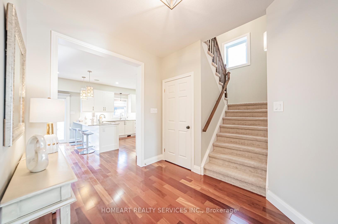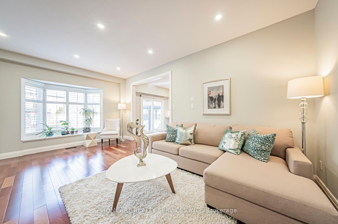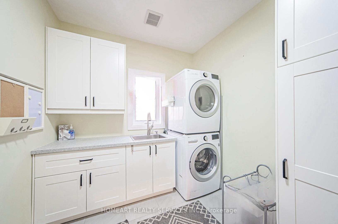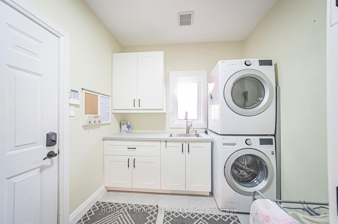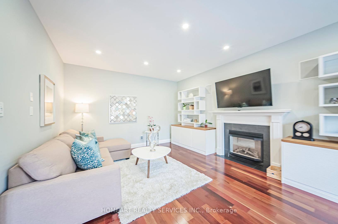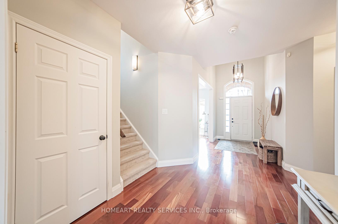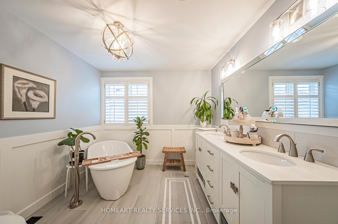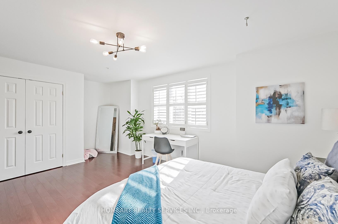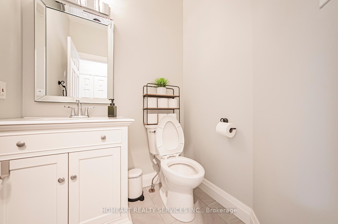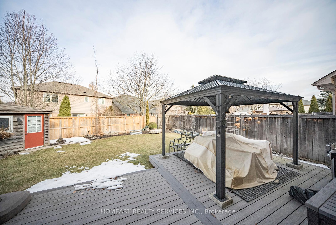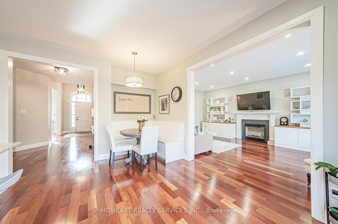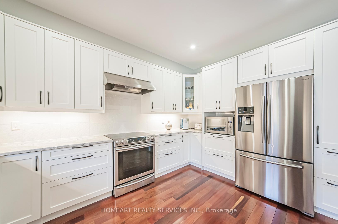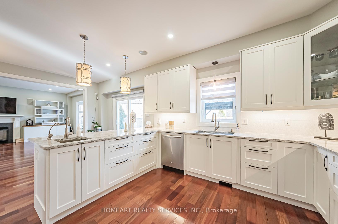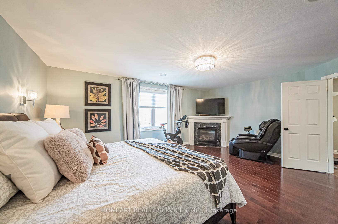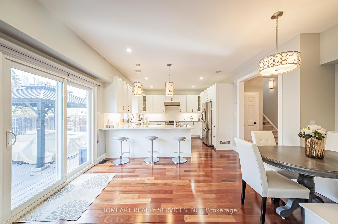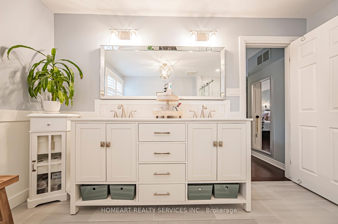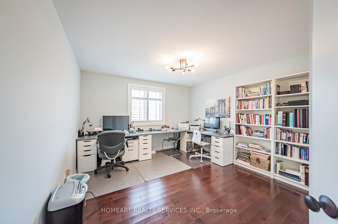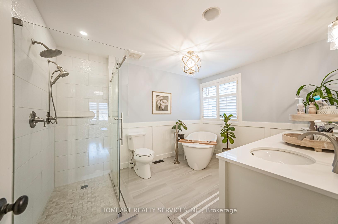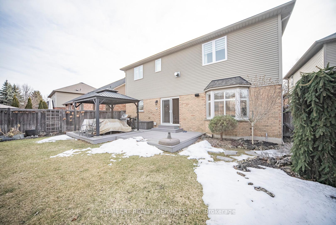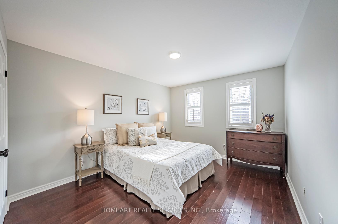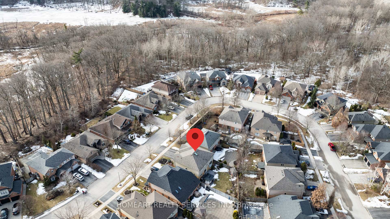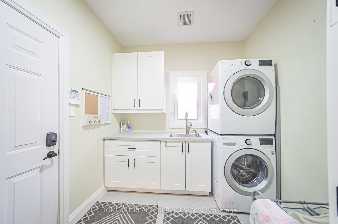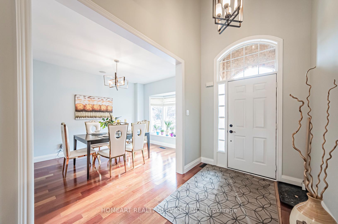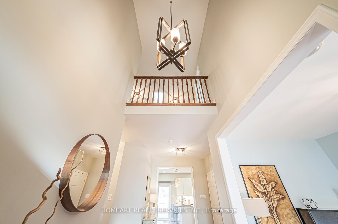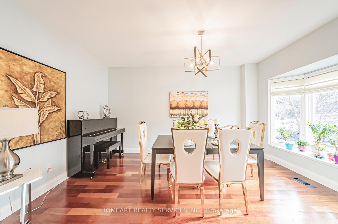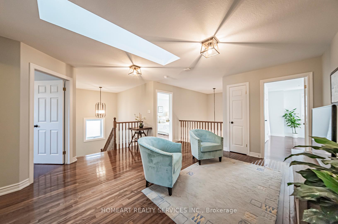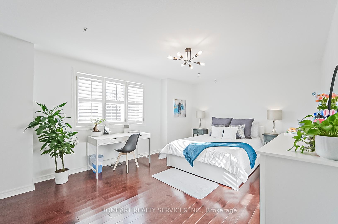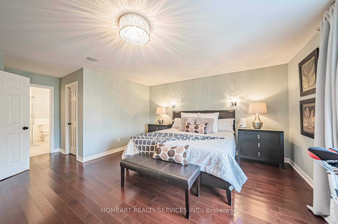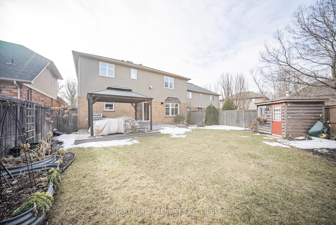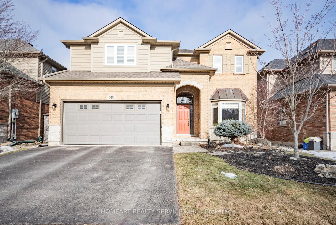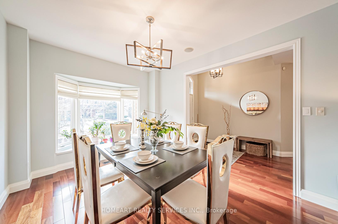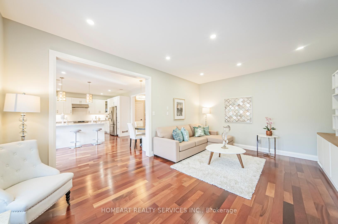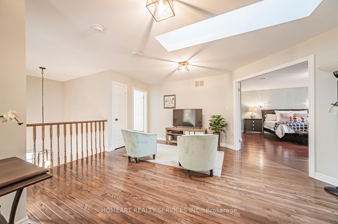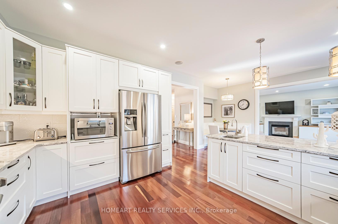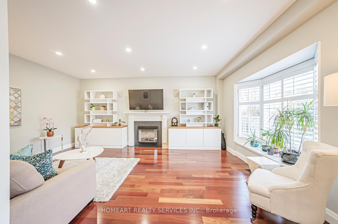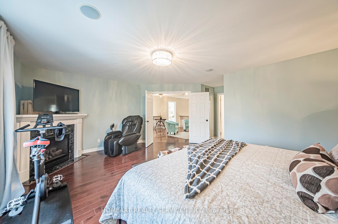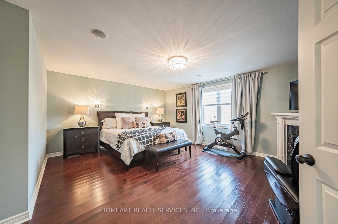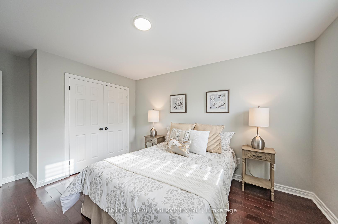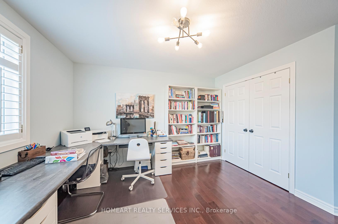$1,438,000
Available - For Sale
Listing ID: W12046881
610 Sandcherry Driv , Burlington, L7T 4L9, Halton
| Welcome To Your Dream Home In Beautiful Aldershot Central, Burlington! This Stunning Sun-Filled 4 Bed, 3 Bath, Double Garage Detached Is Located Right Behind The Prestigious Royal Botanical Gardens, Offering A Serene And Picturesque Setting. Just Few Mins Drive Away Is The Renowned Burlington Golf & Country Club And Burlington Beach, Perfect For Golf Enthusiasts Looking To Perfect Their Swing Or A Quick Getaway To Bask In The Sunshine Beach. With Easy Access To QEW, 403, 401 & Mins Away From Go Station, Commuting Can't Be More Convenient! Whether You're Heading Into The City For Work Or Escaping For A Weekend Getaway, This Location Provides Convenience At Your Fingertips. Modern Kitchen With S/S Appliances, 2 Separate Sinks On Cambria Quartz Countertop W/ RO Water Filtration System And Built-In Bench Makes A Cozy Breakfast Area To Indulge In. Unfinished Basement W/ Bath Rough-In Provides Endless Opportunities For Customization & Additional Living Space. Lots of Upgrades Includes 200amp Electrical Panel (2024), EV Charger Ready, Exotic Brazillian Cherry Hardwood Flooring Throughout, Gas Line BBQ & Fireplace, Wifi Sprinkler System, Backyard Landscaping, Lights & Outdoor Stereo Speakers, Composite Deck (2022), And Much Much More! |
| Price | $1,438,000 |
| Taxes: | $7189.13 |
| Occupancy by: | Owner |
| Address: | 610 Sandcherry Driv , Burlington, L7T 4L9, Halton |
| Directions/Cross Streets: | Plains Rd. W. & Unsworth Ave. |
| Rooms: | 7 |
| Rooms +: | 1 |
| Bedrooms: | 4 |
| Bedrooms +: | 0 |
| Family Room: | T |
| Basement: | Unfinished |
| Level/Floor | Room | Length(ft) | Width(ft) | Descriptions | |
| Room 1 | Ground | Dining Ro | 15.12 | 10.53 | Hardwood Floor, Bay Window |
| Room 2 | Ground | Family Ro | 18.93 | 13.05 | California Shutters, Bay Window, Gas Fireplace |
| Room 3 | Ground | Kitchen | 22.07 | 13.61 | Granite Counters, Stainless Steel Appl, Breakfast Area |
| Room 4 | Ground | Laundry | Laundry Sink, B/I Closet, Access To Garage | ||
| Room 5 | Second | Primary B | 18.2 | 14.66 | 5 Pc Ensuite, Walk-In Closet(s), Gas Fireplace |
| Room 6 | Second | Bedroom 2 | 16.47 | 12.37 | Hardwood Floor, Large Closet, California Shutters |
| Room 7 | Second | Bedroom 3 | 12.99 | 10.89 | Hardwood Floor, Large Closet, California Shutters |
| Room 8 | Second | Bedroom 4 | 12.27 | 12.2 | Hardwood Floor, B/I Desk, B/I Bookcase |
| Washroom Type | No. of Pieces | Level |
| Washroom Type 1 | 2 | Ground |
| Washroom Type 2 | 4 | Second |
| Washroom Type 3 | 5 | Second |
| Washroom Type 4 | 0 | |
| Washroom Type 5 | 0 |
| Total Area: | 0.00 |
| Property Type: | Detached |
| Style: | 2-Storey |
| Exterior: | Aluminum Siding, Brick |
| Garage Type: | Attached |
| (Parking/)Drive: | Private Do |
| Drive Parking Spaces: | 2 |
| Park #1 | |
| Parking Type: | Private Do |
| Park #2 | |
| Parking Type: | Private Do |
| Pool: | None |
| Other Structures: | Gazebo, Garden |
| Approximatly Square Footage: | 2500-3000 |
| Property Features: | Electric Car, Golf |
| CAC Included: | N |
| Water Included: | N |
| Cabel TV Included: | N |
| Common Elements Included: | N |
| Heat Included: | N |
| Parking Included: | N |
| Condo Tax Included: | N |
| Building Insurance Included: | N |
| Fireplace/Stove: | Y |
| Heat Type: | Forced Air |
| Central Air Conditioning: | Central Air |
| Central Vac: | Y |
| Laundry Level: | Syste |
| Ensuite Laundry: | F |
| Sewers: | Sewer |
| Water: | Reverse O |
| Water Supply Types: | Reverse Osmo |
$
%
Years
This calculator is for demonstration purposes only. Always consult a professional
financial advisor before making personal financial decisions.
| Although the information displayed is believed to be accurate, no warranties or representations are made of any kind. |
| HOMEART REALTY SERVICES INC. |
|
|

Wally Islam
Real Estate Broker
Dir:
416-949-2626
Bus:
416-293-8500
Fax:
905-913-8585
| Book Showing | Email a Friend |
Jump To:
At a Glance:
| Type: | Freehold - Detached |
| Area: | Halton |
| Municipality: | Burlington |
| Neighbourhood: | Bayview |
| Style: | 2-Storey |
| Tax: | $7,189.13 |
| Beds: | 4 |
| Baths: | 3 |
| Fireplace: | Y |
| Pool: | None |
Locatin Map:
Payment Calculator:
