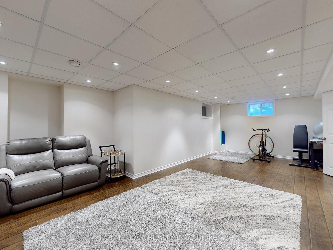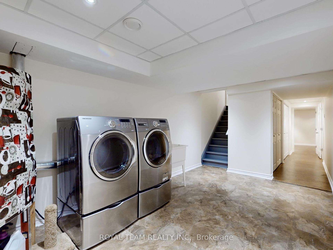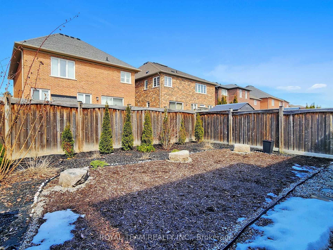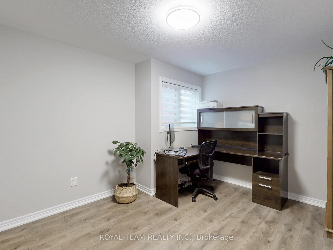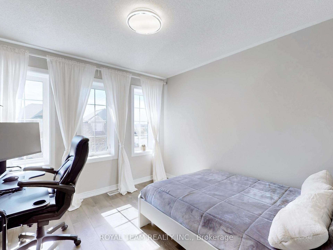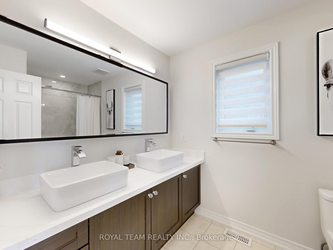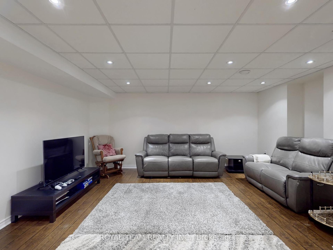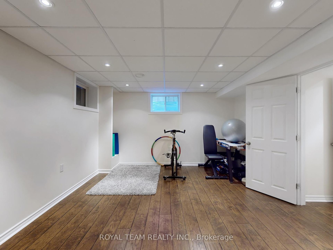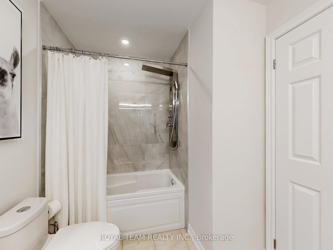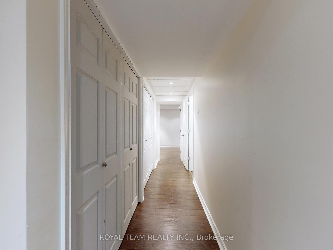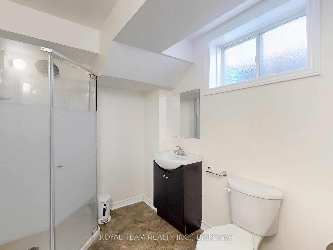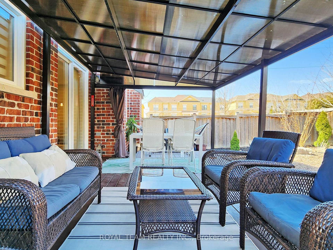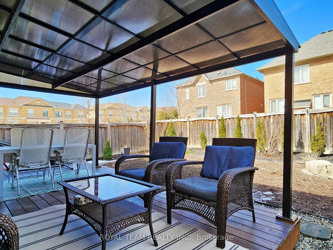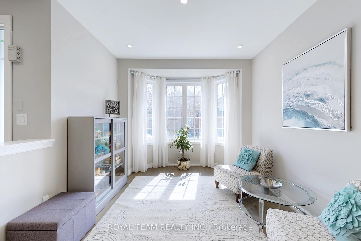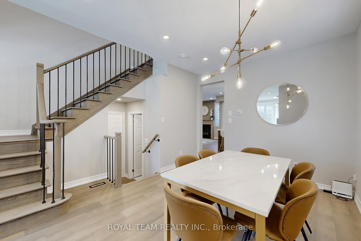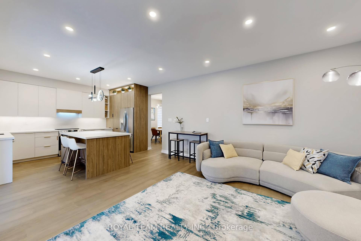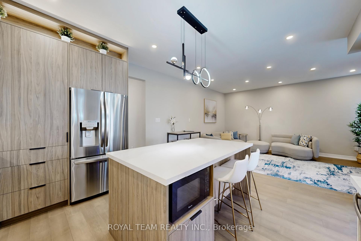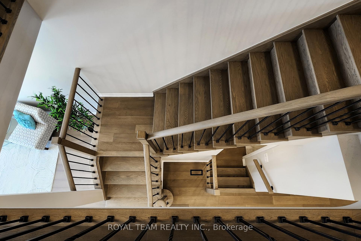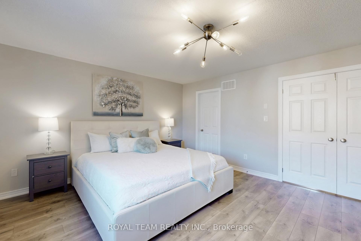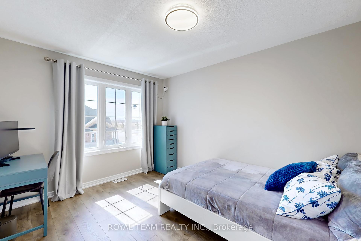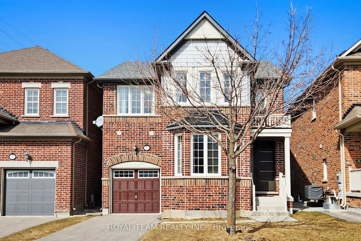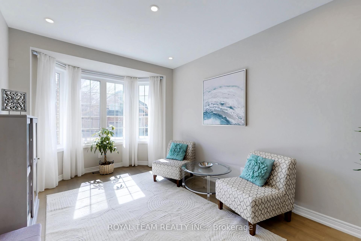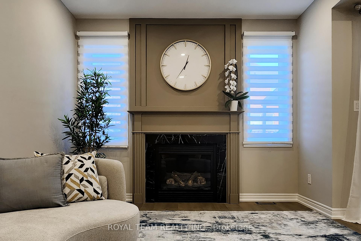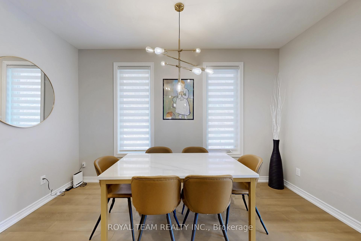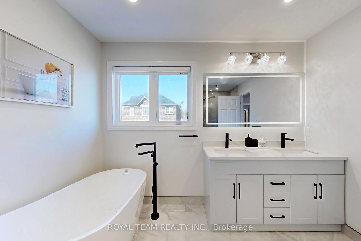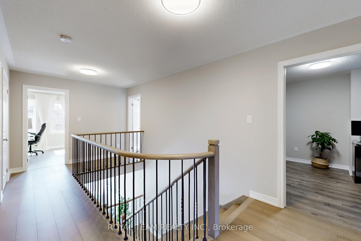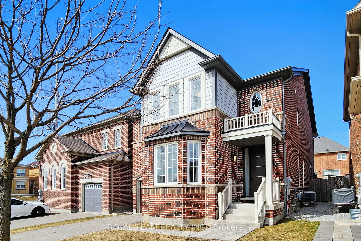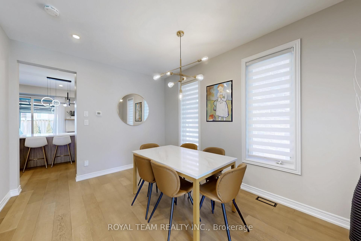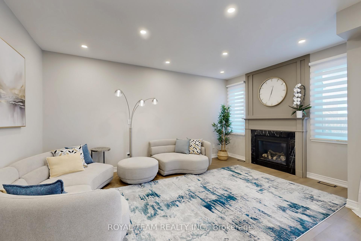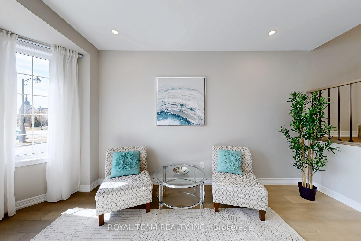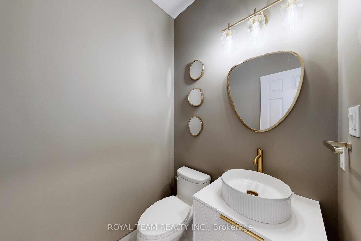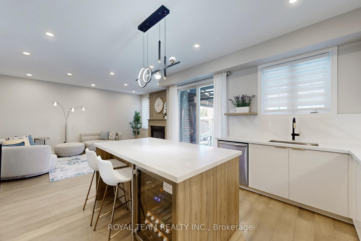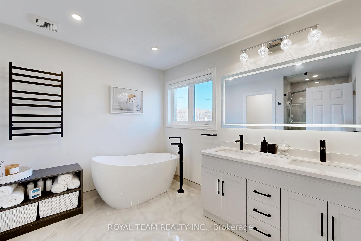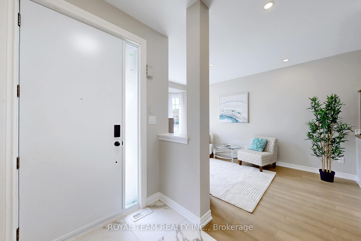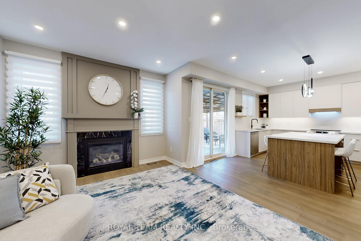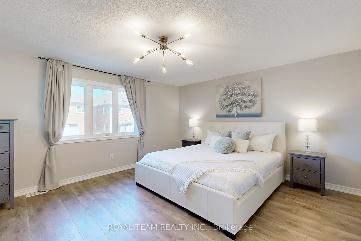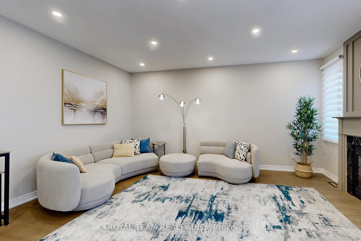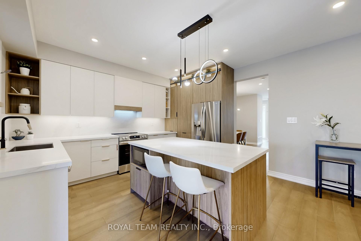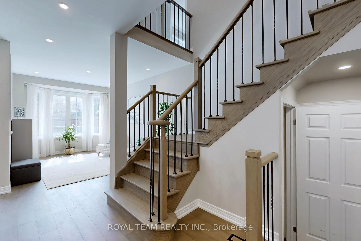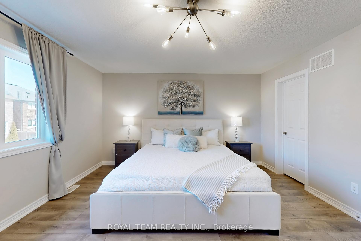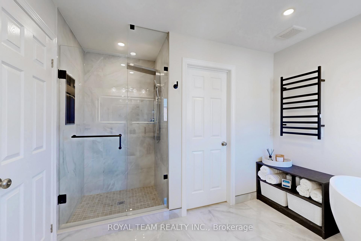$1,799,000
Available - For Sale
Listing ID: N12035724
4 Church View Aven , Markham, L6C 0L6, York
| Absolutely Stunning Just renovated 4 Br Home Offers A Perfect Blend of Elegance, Comfort and Modern Upgrades. Spacious and Thoughtfully Designed For Modern Living. Bay Window In Living Room Flooding The Home With Natural Light. Designer Chandeliers, Cozy Fireplace And Potlights Create A Warm And Inviting Ambiance. Chef-inspired Kitchen Featuring Stone Counter Tops, Backsplash, S/S Appliances, A Large Island, Vine Fridge And Ample Cabinetry. Spacious Master Br With W/I Closet And Spa-Like 5 Pc Ensuite. Backyard With a Patio , Finished Bsmt With 3Pc Bathroom. Prime Location: Steps to Parks, Trails, Schools .Close To HWY 404 For Easy Commuting. This Home Is True Gem! |
| Price | $1,799,000 |
| Taxes: | $6659.66 |
| Occupancy: | Owner |
| Address: | 4 Church View Aven , Markham, L6C 0L6, York |
| Directions/Cross Streets: | Major Mackenzie/ Woodbine |
| Rooms: | 9 |
| Bedrooms: | 4 |
| Bedrooms +: | 0 |
| Family Room: | T |
| Basement: | Finished |
| Level/Floor | Room | Length(ft) | Width(ft) | Descriptions | |
| Room 1 | Main | Living Ro | 16.99 | 9.97 | Hardwood Floor, Bay Window |
| Room 2 | Main | Dining Ro | 13.97 | 9.84 | Hardwood Floor, Open Concept |
| Room 3 | Main | Great Roo | 16.99 | 10.99 | Hardwood Floor, Gas Fireplace |
| Room 4 | Main | Kitchen | 13.97 | 7.97 | Hardwood Floor, W/O To Patio |
| Room 5 | Main | Breakfast | 13.97 | 7.97 | Hardwood Floor |
| Room 6 | Second | Primary B | 15.97 | 13.97 | 5 Pc Bath, Walk-In Closet(s) |
| Room 7 | Second | Bedroom 2 | 13.97 | 9.97 | Walk-In Closet(s), Laminate |
| Room 8 | Second | Bedroom 3 | 11.97 | 9.97 | Walk-In Closet(s) |
| Room 9 | Second | Bedroom 4 | 11.41 | 10.99 | Closet, Laminate |
| Room 10 | Basement | Recreatio | 3 Pc Bath, Laminate |
| Washroom Type | No. of Pieces | Level |
| Washroom Type 1 | 5 | Second |
| Washroom Type 2 | 2 | Main |
| Washroom Type 3 | 3 | Basement |
| Washroom Type 4 | 0 | |
| Washroom Type 5 | 0 | |
| Washroom Type 6 | 5 | Second |
| Washroom Type 7 | 2 | Main |
| Washroom Type 8 | 3 | Basement |
| Washroom Type 9 | 0 | |
| Washroom Type 10 | 0 | |
| Washroom Type 11 | 5 | Second |
| Washroom Type 12 | 2 | Main |
| Washroom Type 13 | 3 | Basement |
| Washroom Type 14 | 0 | |
| Washroom Type 15 | 0 | |
| Washroom Type 16 | 5 | Second |
| Washroom Type 17 | 2 | Main |
| Washroom Type 18 | 3 | Basement |
| Washroom Type 19 | 0 | |
| Washroom Type 20 | 0 | |
| Washroom Type 21 | 5 | Second |
| Washroom Type 22 | 2 | Main |
| Washroom Type 23 | 3 | Basement |
| Washroom Type 24 | 0 | |
| Washroom Type 25 | 0 | |
| Washroom Type 26 | 5 | Second |
| Washroom Type 27 | 2 | Main |
| Washroom Type 28 | 3 | Basement |
| Washroom Type 29 | 0 | |
| Washroom Type 30 | 0 |
| Total Area: | 0.00 |
| Property Type: | Detached |
| Style: | 2-Storey |
| Exterior: | Brick |
| Garage Type: | Built-In |
| Drive Parking Spaces: | 2 |
| Pool: | None |
| Approximatly Square Footage: | 2000-2500 |
| CAC Included: | N |
| Water Included: | N |
| Cabel TV Included: | N |
| Common Elements Included: | N |
| Heat Included: | N |
| Parking Included: | N |
| Condo Tax Included: | N |
| Building Insurance Included: | N |
| Fireplace/Stove: | Y |
| Heat Type: | Forced Air |
| Central Air Conditioning: | Central Air |
| Central Vac: | N |
| Laundry Level: | Syste |
| Ensuite Laundry: | F |
| Sewers: | Sewer |
$
%
Years
This calculator is for demonstration purposes only. Always consult a professional
financial advisor before making personal financial decisions.
| Although the information displayed is believed to be accurate, no warranties or representations are made of any kind. |
| ROYAL TEAM REALTY INC. |
|
|

Wally Islam
Real Estate Broker
Dir:
416-949-2626
Bus:
416-293-8500
Fax:
905-913-8585
| Virtual Tour | Book Showing | Email a Friend |
Jump To:
At a Glance:
| Type: | Freehold - Detached |
| Area: | York |
| Municipality: | Markham |
| Neighbourhood: | Victoria Manor-Jennings Gate |
| Style: | 2-Storey |
| Tax: | $6,659.66 |
| Beds: | 4 |
| Baths: | 4 |
| Fireplace: | Y |
| Pool: | None |
Locatin Map:
Payment Calculator:
