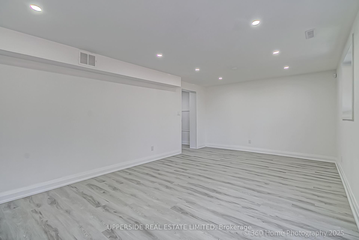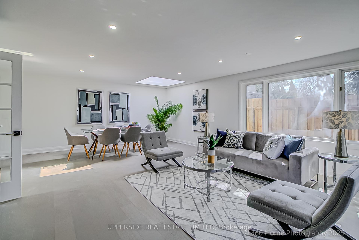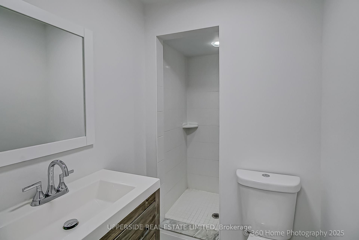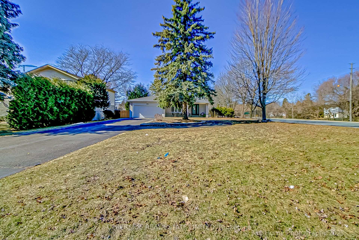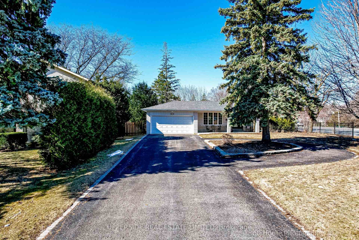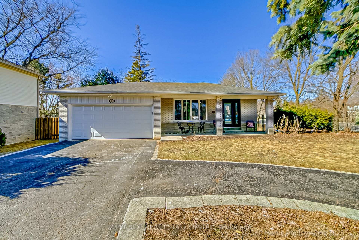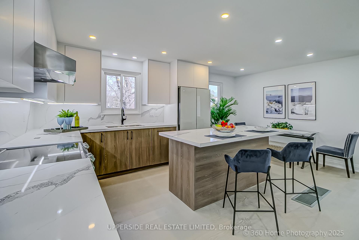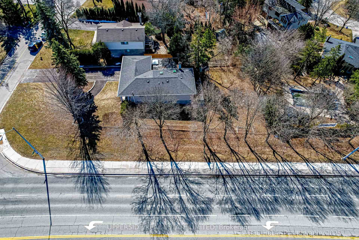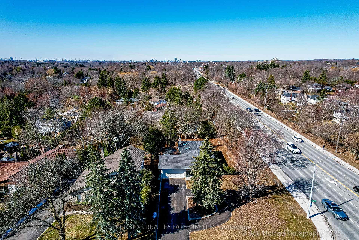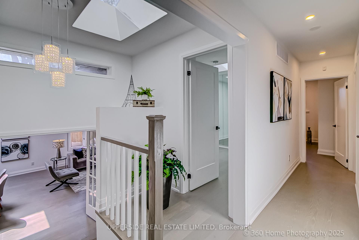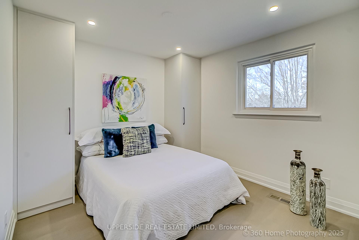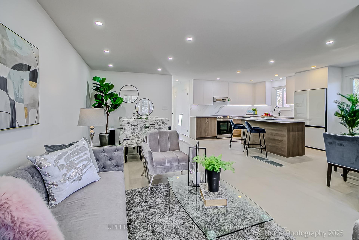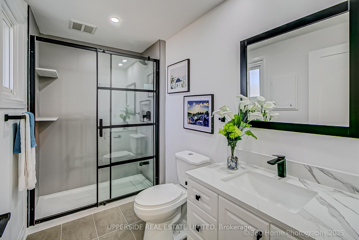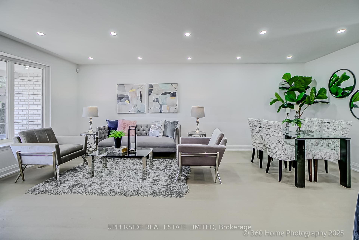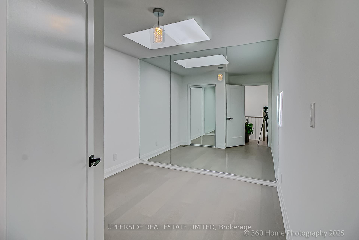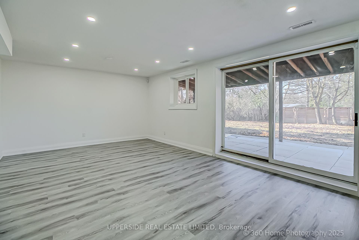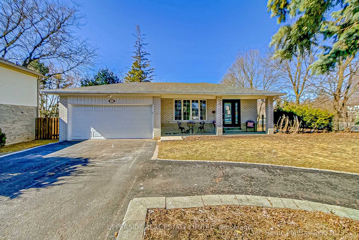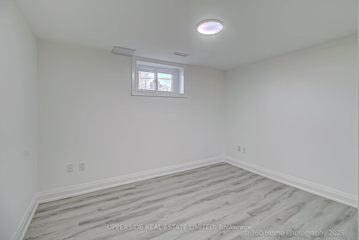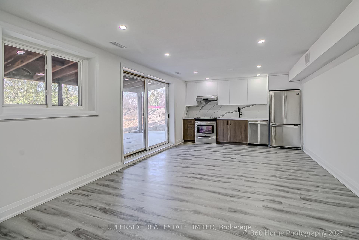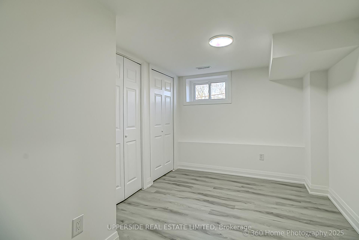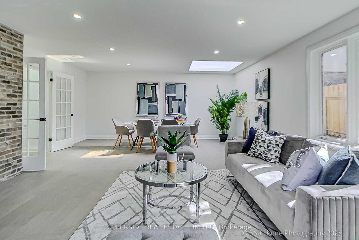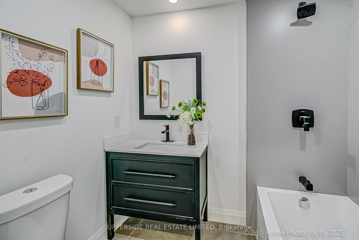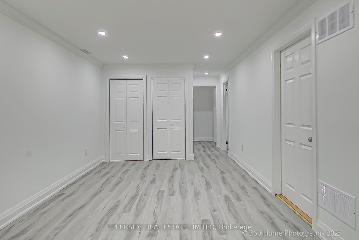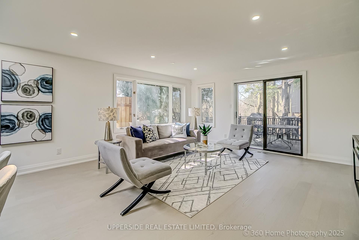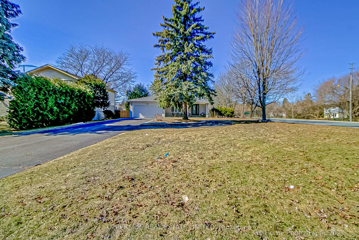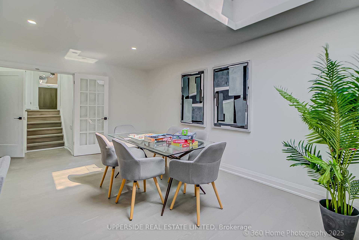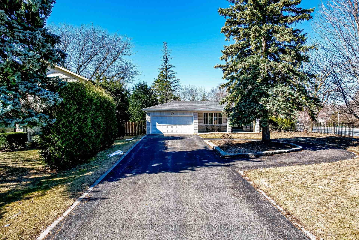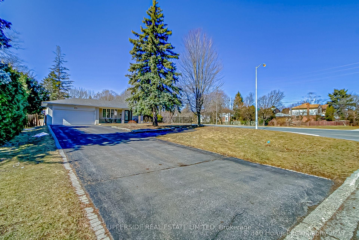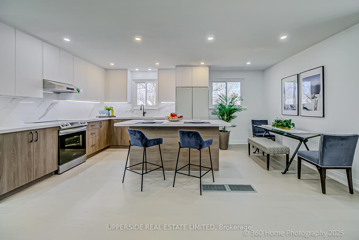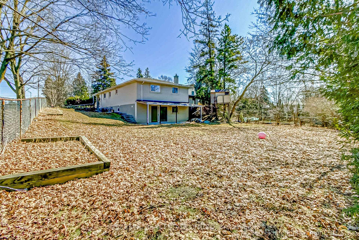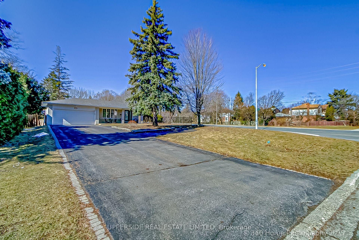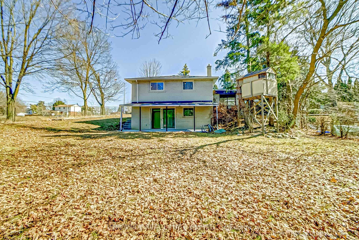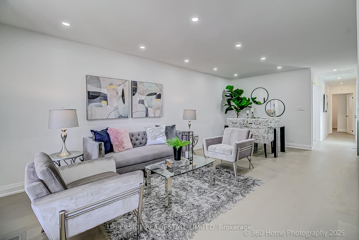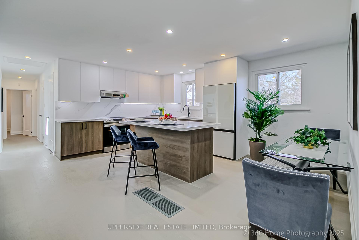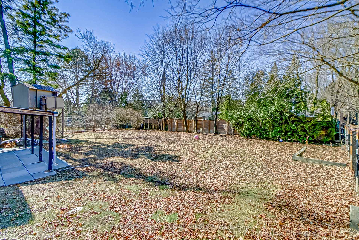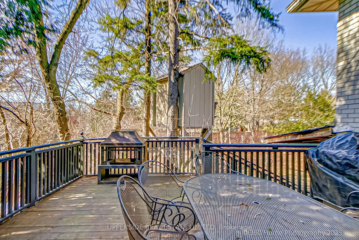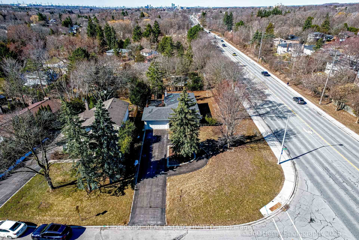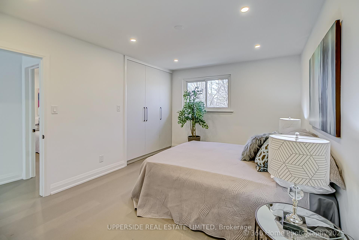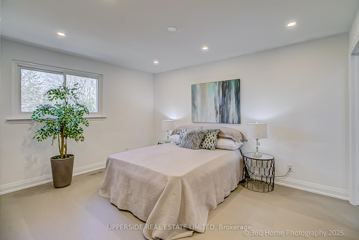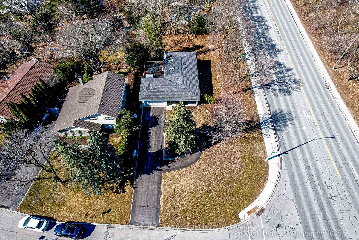$999,900
Available - For Sale
Listing ID: N12046533
2 CHRISTMAN Cour East , Markham, L3P 3C8, York
| YOUR SEARCH IS OVER! Welcome to 2 Christman Court, walk-out prof. finished basement with new built in kitchen offers endless option for either extra income/or separate family members living space , the entire home is TOTALY RENOVATED$$$, Beautiful décor, a rare opportunity in the heart of Markham Village! Situated on a quiet, family-friendly court, this 3-bedroom, 3-bathroom , 3 skylights ,with lots of natural lights this home shines! sits on a premium oversized lot, offering privacy, space, and incredible potential. Located in one of Markham's most sought-after neighborhoods, this home is just minutes from Markville Mall, top-rated schools, parks, Markham Stouffville Hospital, grocery stores, and fantastic restaurants. The great size irreg. lot is a standout feature, offering endless possibilities, whether you're looking to extend, create an outdoor retreat, or simply enjoy the extra space. With its unbeatable location, quiet court setting, and exceptional lot size, 2 Christman Court is an opportunity not to be missed! First time on MLS. |
| Price | $999,900 |
| Taxes: | $6470.76 |
| Occupancy by: | Vacant |
| Address: | 2 CHRISTMAN Cour East , Markham, L3P 3C8, York |
| Directions/Cross Streets: | Highway 7 & Markham Rd |
| Rooms: | 7 |
| Rooms +: | 3 |
| Bedrooms: | 3 |
| Bedrooms +: | 0 |
| Family Room: | T |
| Basement: | Apartment, Finished wit |
| Level/Floor | Room | Length(ft) | Width(ft) | Descriptions | |
| Room 1 | Main | Kitchen | 11.32 | 12.14 | Hardwood Floor, Renovated, Modern Kitchen |
| Room 2 | Main | Breakfast | 11.38 | 5.64 | Hardwood Floor, Breakfast Bar, Modern Kitchen |
| Room 3 | Main | Primary B | 10.82 | 12.14 | Hardwood Floor, 3 Pc Ensuite, B/I Closet |
| Room 4 | Main | Bedroom 2 | 10.53 | 9.97 | Hardwood Floor, B/I Closet, Large Window |
| Room 5 | Main | Bedroom 3 | 9.45 | 9.48 | Hardwood Floor, Closet, Skylight |
| Room 6 | In Between | Family Ro | 15.91 | 11.25 | Walk-Out, Hardwood Floor, Skylight |
| Room 7 | Basement | Living Ro | 22.99 | 12.43 | Hardwood Floor, Family Size Kitchen, Walk-Out |
| Room 8 | Basement | Bedroom | 10.96 | 8.79 | Above Grade Window, Hardwood Floor, Double Closet |
| Room 9 | Basement | Bedroom 2 | 10.96 | 11.02 | Hardwood Floor, Above Grade Window, Closet |
| Room 10 | Basement | Great Roo | 10.5 | 18.47 | Hardwood Floor, Closet |
| Washroom Type | No. of Pieces | Level |
| Washroom Type 1 | 4 | Main |
| Washroom Type 2 | 3 | Main |
| Washroom Type 3 | 3 | Basement |
| Washroom Type 4 | 0 | |
| Washroom Type 5 | 0 |
| Total Area: | 0.00 |
| Property Type: | Detached |
| Style: | Sidesplit 3 |
| Exterior: | Brick |
| Garage Type: | Attached |
| Drive Parking Spaces: | 6 |
| Pool: | None |
| Property Features: | Place Of Wor, Park |
| CAC Included: | N |
| Water Included: | N |
| Cabel TV Included: | N |
| Common Elements Included: | N |
| Heat Included: | N |
| Parking Included: | N |
| Condo Tax Included: | N |
| Building Insurance Included: | N |
| Fireplace/Stove: | N |
| Heat Type: | Forced Air |
| Central Air Conditioning: | Central Air |
| Central Vac: | N |
| Laundry Level: | Syste |
| Ensuite Laundry: | F |
| Sewers: | Sewer |
$
%
Years
This calculator is for demonstration purposes only. Always consult a professional
financial advisor before making personal financial decisions.
| Although the information displayed is believed to be accurate, no warranties or representations are made of any kind. |
| UPPERSIDE REAL ESTATE LIMITED |
|
|

Wally Islam
Real Estate Broker
Dir:
416-949-2626
Bus:
416-293-8500
Fax:
905-913-8585
| Virtual Tour | Book Showing | Email a Friend |
Jump To:
At a Glance:
| Type: | Freehold - Detached |
| Area: | York |
| Municipality: | Markham |
| Neighbourhood: | Markham Village |
| Style: | Sidesplit 3 |
| Tax: | $6,470.76 |
| Beds: | 3 |
| Baths: | 3 |
| Fireplace: | N |
| Pool: | None |
Locatin Map:
Payment Calculator:
