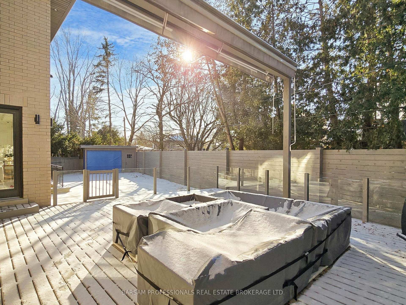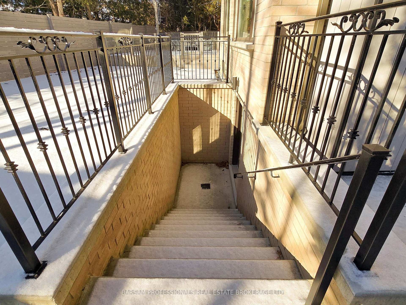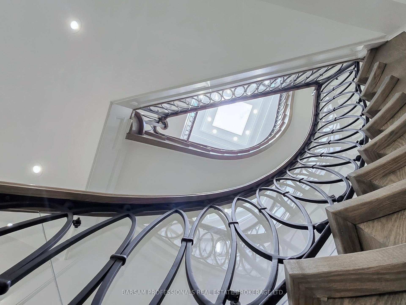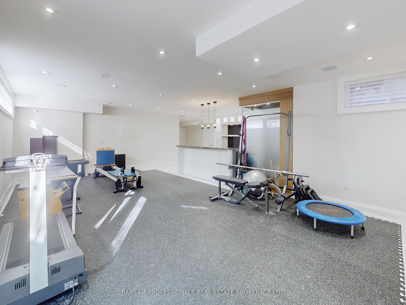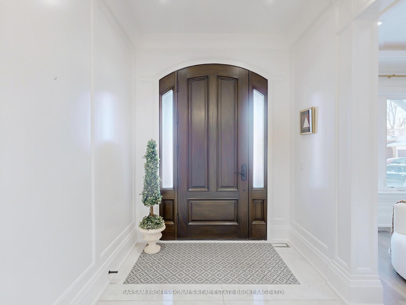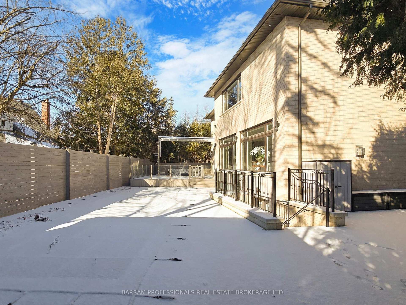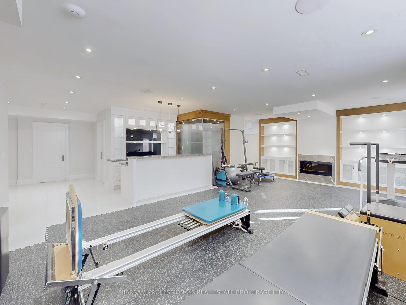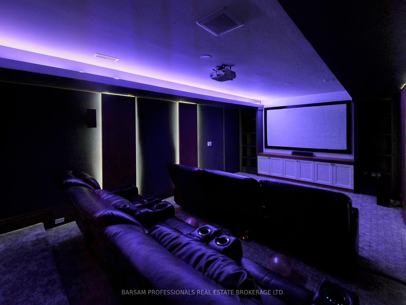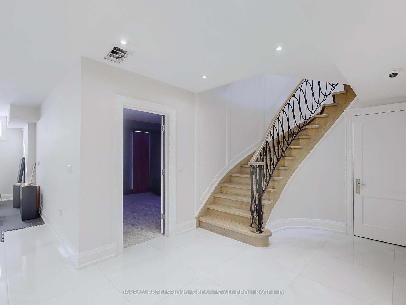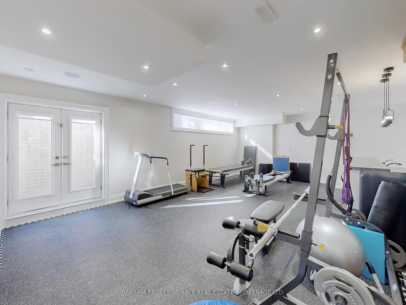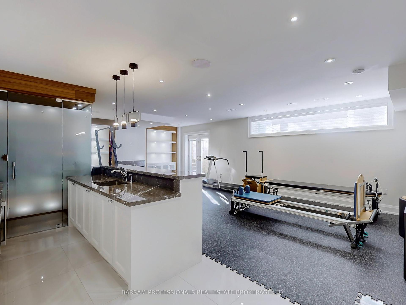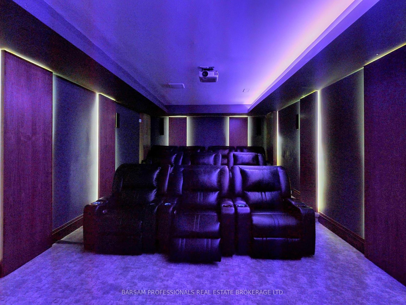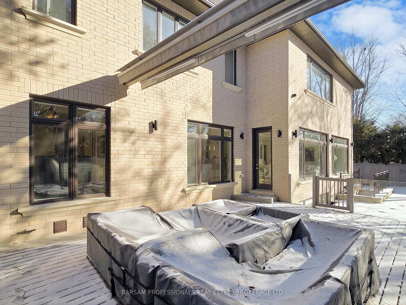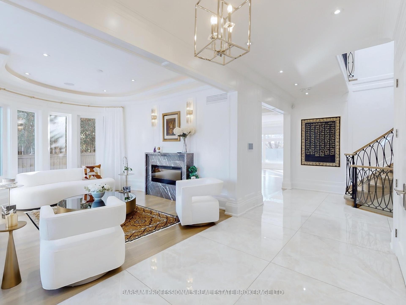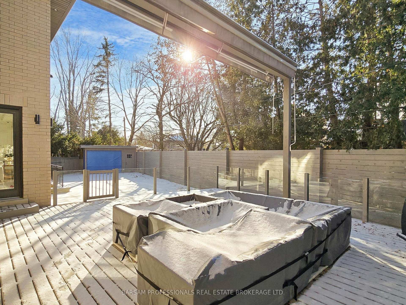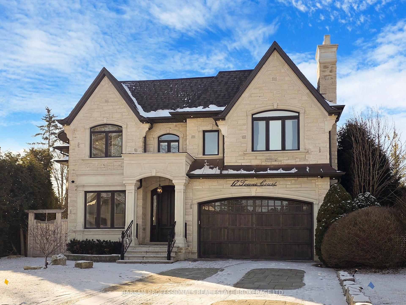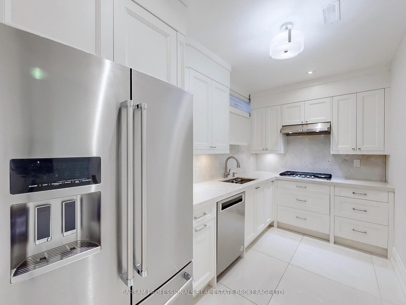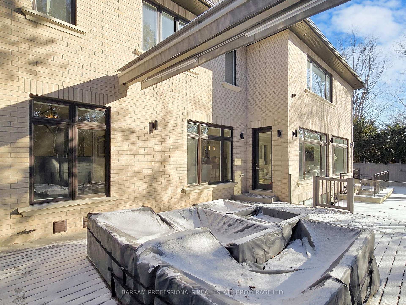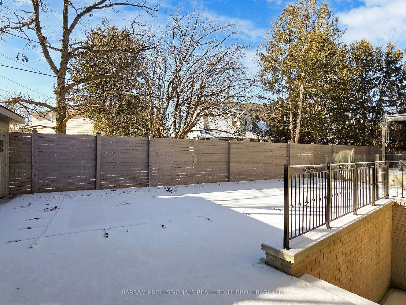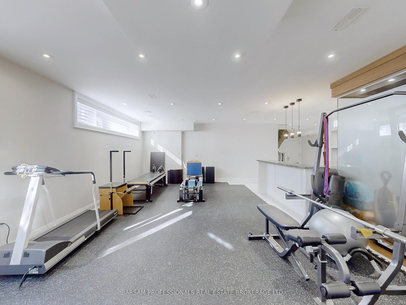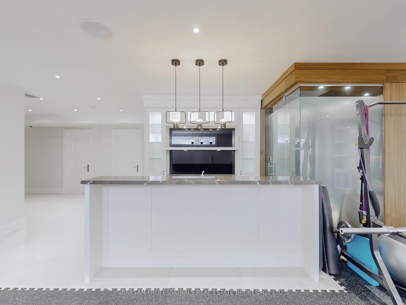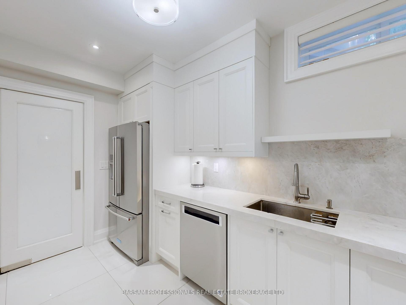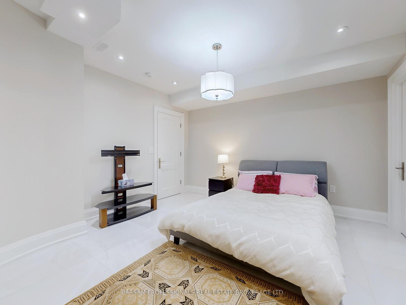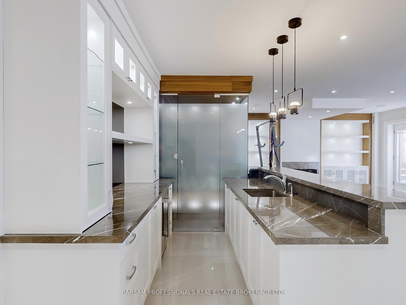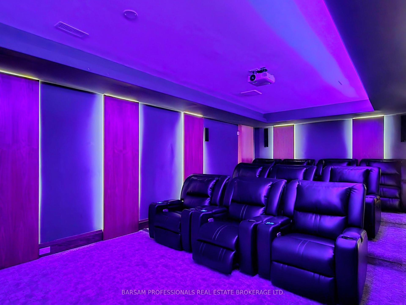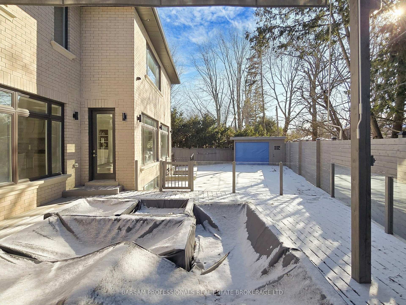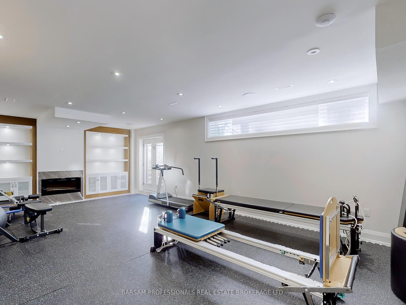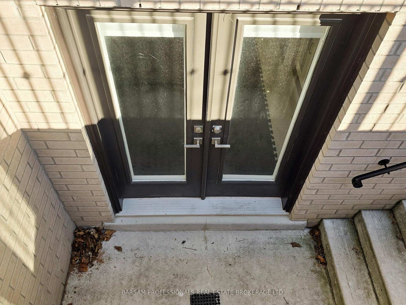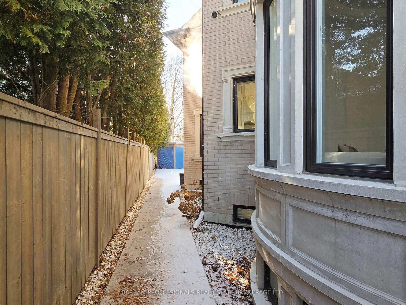$4,998,000
Available - For Sale
Listing ID: N12046409
17 Towne Cour , Markham, L3R 1X4, York
| Best of the Best! Spectacular 5+1-bedroom custom-built mansion showcasing the pinnacle of luxury finishes, nestled on a picturesque cul-de-sac in the prestigious Old Unionville community. This expansive residence offers over 6,000 sq. ft. of refined living space. The main floor boasts an open-concept design with 10-ft ceilings, rich hardwood floors, exquisite paneling, custom Mouldings and built-in speakers. A chef-inspired gourmet kitchen features top-of-the-line built-in appliances, stunning marble countertops, and a matching backsplash. The family room includes built-in shelving, a cozy fireplace, and a walkout to a $400K upgraded oversized patio with a 40x12 ft saltwater heated swimming pool and cabana. A luxurious paneled library and a grand staircase with an oversized skylight complete the level, flooding the home with natural light and additional sitting area space/built-in cabinets on the 2nd floor hallway. The second-floor hosts five spacious bedrooms, each with its own ensuite. The grand primary suite features a boutique-style dressing room, a fireplace, and a lavish 6-piece ensuite and large Walkin closet. The lower level is an entertainers dream with spacious recreation room, a home theatre, a wet bar, a gym, a wine cellar, an additional bedroom, a sauna, and a walk-up to the stunning backyard oasis, surrounded by mature trees. **EXTRAS** Perfectly situated, just steps from Crosby Park, Main Street Unionville, Toogood Pond, and top-ranked schools. |
| Price | $4,998,000 |
| Taxes: | $17413.00 |
| Occupancy by: | Owner |
| Address: | 17 Towne Cour , Markham, L3R 1X4, York |
| Directions/Cross Streets: | Warden Ave & Carlton Rd |
| Rooms: | 10 |
| Rooms +: | 4 |
| Bedrooms: | 5 |
| Bedrooms +: | 1 |
| Family Room: | T |
| Basement: | Finished, Walk-Up |
| Level/Floor | Room | Length(ft) | Width(ft) | Descriptions | |
| Room 1 | Main | Living Ro | 18.37 | 15.74 | Fireplace, Hardwood Floor, Panelled |
| Room 2 | Main | Dining Ro | 14.43 | 14.1 | Hardwood Floor, B/I Shelves, Panelled |
| Room 3 | Main | Family Ro | 27.22 | 17.06 | Fireplace, Hardwood Floor, W/O To Deck |
| Room 4 | Main | Kitchen | 20.66 | 11.48 | Centre Island, B/I Appliances, Marble Counter |
| Room 5 | Main | Office | 13.12 | 9.84 | Hardwood Floor, B/I Bookcase, Formal Rm |
| Room 6 | Second | Primary B | 19.35 | 17.38 | 6 Pc Ensuite, Fireplace, Walk-In Closet(s) |
| Room 7 | Second | Bedroom 2 | 15.74 | 14.43 | 4 Pc Ensuite, Hardwood Floor, Walk-In Closet(s) |
| Room 8 | Second | Bedroom 3 | 13.45 | 11.48 | 4 Pc Ensuite, Hardwood Floor, Walk-In Closet(s) |
| Room 9 | Second | Bedroom 4 | 14.43 | 13.12 | 3 Pc Ensuite, Hardwood Floor, Walk-In Closet(s) |
| Room 10 | Second | Bedroom 5 | 13.78 | 10.17 | 3 Pc Ensuite, Hardwood Floor, B/I Closet |
| Room 11 | Basement | Recreatio | 28.21 | 22.3 | Fireplace, Wet Bar, W/O To Pool |
| Room 12 | Basement | Bedroom | 14.76 | 13.45 | Tile Floor, Walk-In Closet(s), Window |
| Washroom Type | No. of Pieces | Level |
| Washroom Type 1 | 2 | Main |
| Washroom Type 2 | 6 | Second |
| Washroom Type 3 | 4 | Second |
| Washroom Type 4 | 3 | Second |
| Washroom Type 5 | 3 | Basement |
| Total Area: | 0.00 |
| Property Type: | Detached |
| Style: | 2-Storey |
| Exterior: | Brick, Stone |
| Garage Type: | Built-In |
| (Parking/)Drive: | Private Do |
| Drive Parking Spaces: | 4 |
| Park #1 | |
| Parking Type: | Private Do |
| Park #2 | |
| Parking Type: | Private Do |
| Pool: | Inground |
| Approximatly Square Footage: | 3500-5000 |
| Property Features: | Cul de Sac/D, Lake/Pond |
| CAC Included: | N |
| Water Included: | N |
| Cabel TV Included: | N |
| Common Elements Included: | N |
| Heat Included: | N |
| Parking Included: | N |
| Condo Tax Included: | N |
| Building Insurance Included: | N |
| Fireplace/Stove: | Y |
| Heat Type: | Forced Air |
| Central Air Conditioning: | Central Air |
| Central Vac: | N |
| Laundry Level: | Syste |
| Ensuite Laundry: | F |
| Sewers: | Sewer |
$
%
Years
This calculator is for demonstration purposes only. Always consult a professional
financial advisor before making personal financial decisions.
| Although the information displayed is believed to be accurate, no warranties or representations are made of any kind. |
| BARSAM PROFESSIONALS REAL ESTATE BROKERAGE LTD. |
|
|

Wally Islam
Real Estate Broker
Dir:
416-949-2626
Bus:
416-293-8500
Fax:
905-913-8585
| Book Showing | Email a Friend |
Jump To:
At a Glance:
| Type: | Freehold - Detached |
| Area: | York |
| Municipality: | Markham |
| Neighbourhood: | Unionville |
| Style: | 2-Storey |
| Tax: | $17,413 |
| Beds: | 5+1 |
| Baths: | 7 |
| Fireplace: | Y |
| Pool: | Inground |
Locatin Map:
Payment Calculator:
