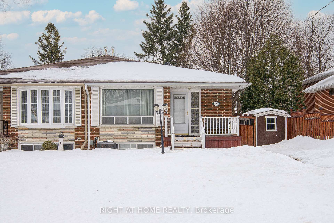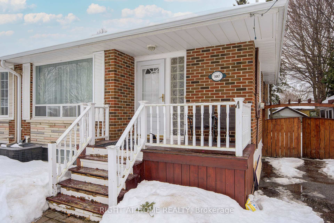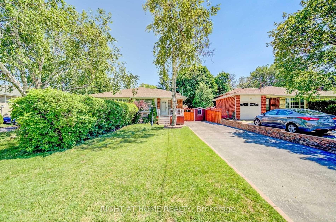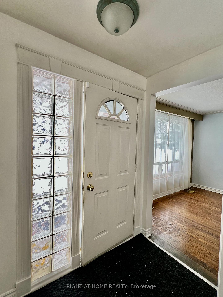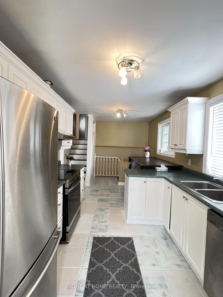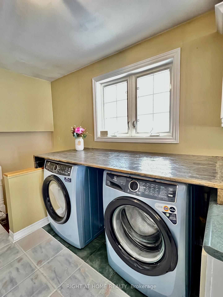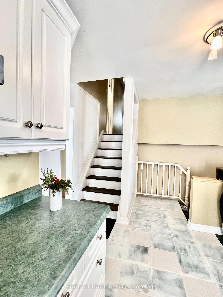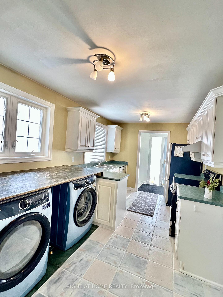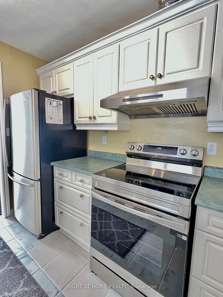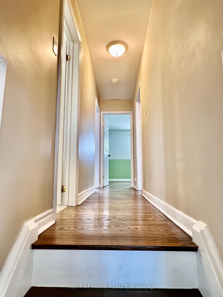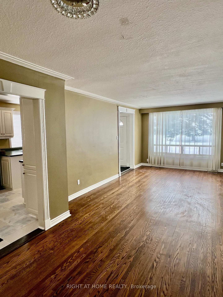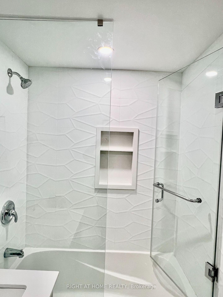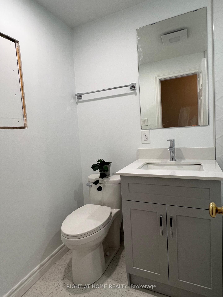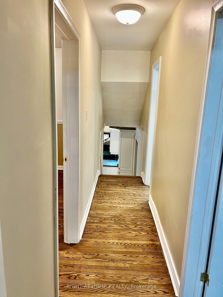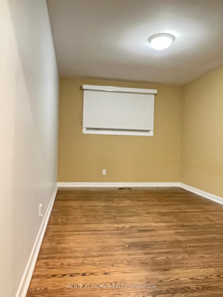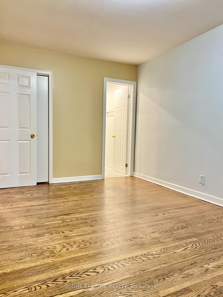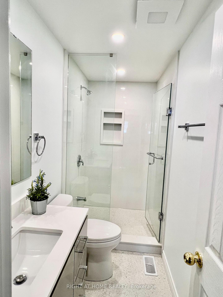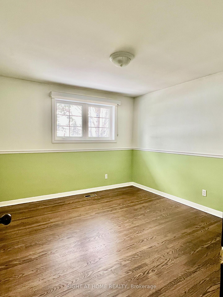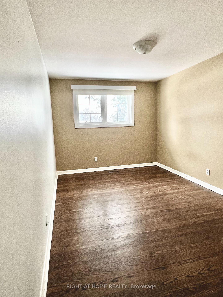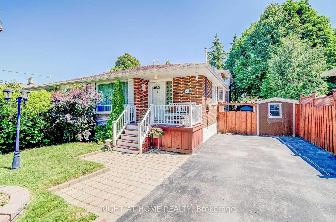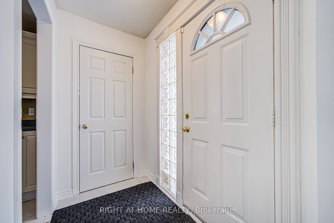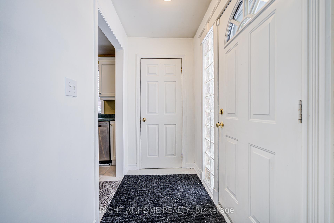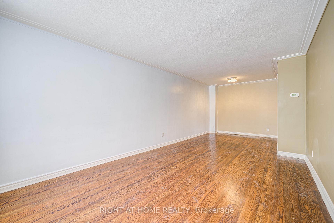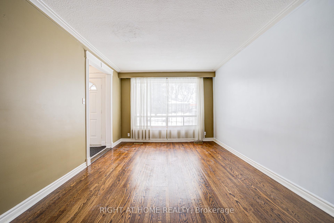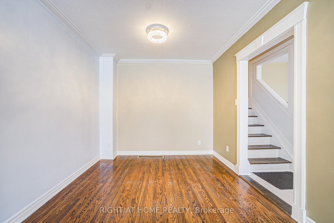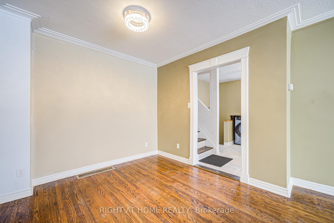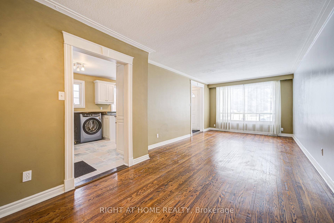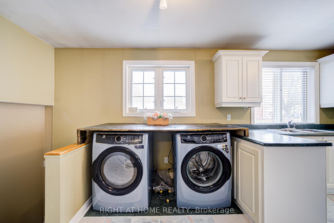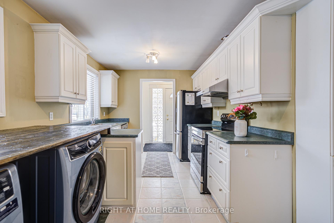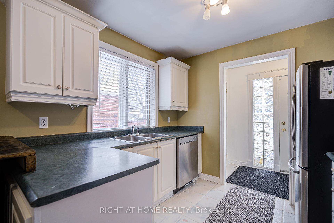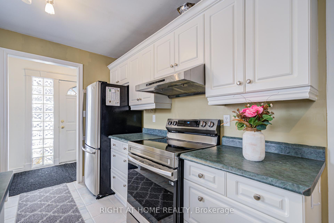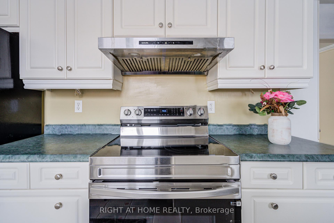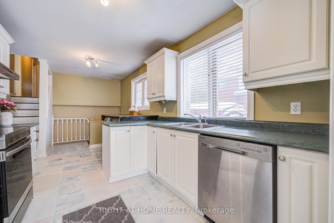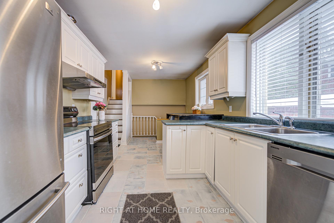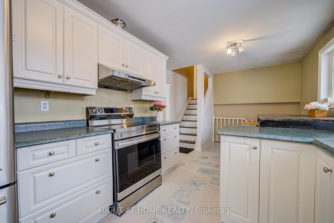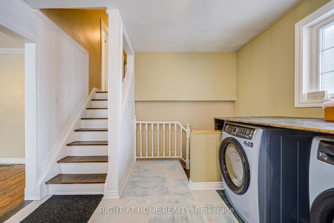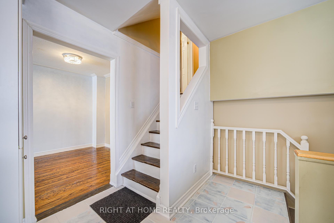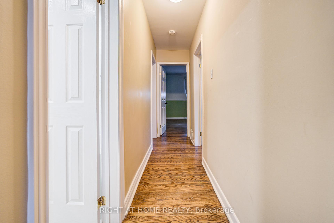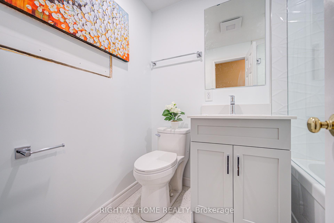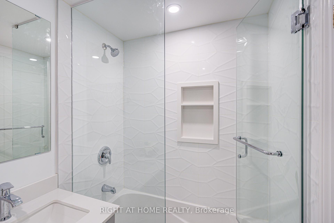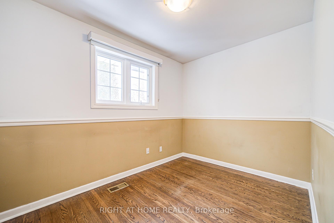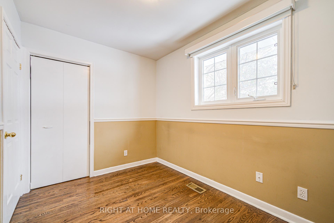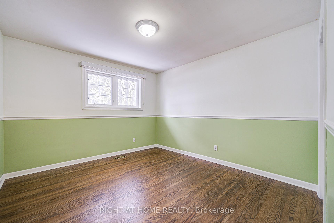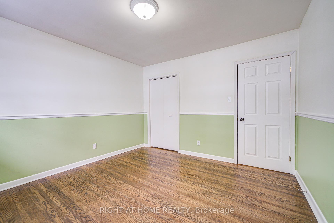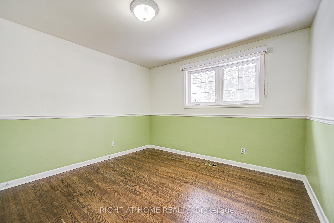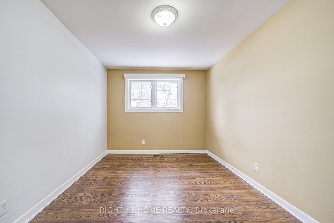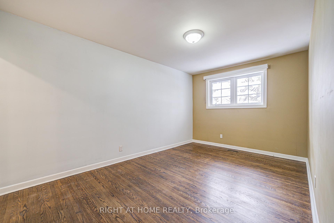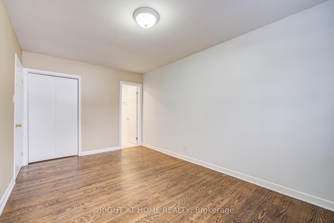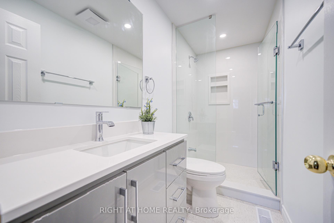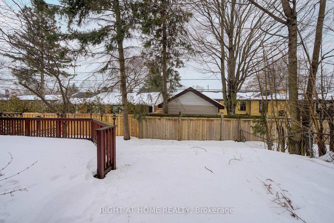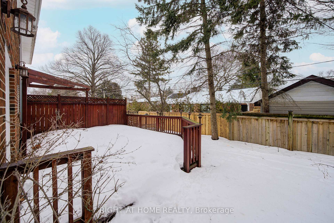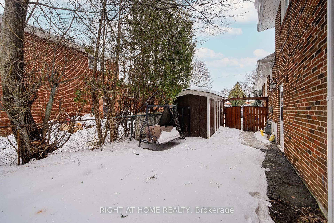$3,000
Available - For Rent
Listing ID: N11979682
107 Sherwood Forest Drive , Markham, L3P 1P9, York
| Beautifully 3 Bedrooms,2 Bathrooms, Main & Second Floors Back-Split for Rent. Located In Desirable Neighborhood. Home Features Hardwood Floors, Practical Layout, Brand New 2 Bathrooms, Independent kitchen, In-Suite laundry, Liv/Din with Picture Window. Close To High-Ranking Markville Secondary School. Walk To Robinson P.S., Park, Milne Conservation, Public Transit, Go Train, Hwy 407, Markville Mall, Supermarkets, Historic Markham Main St, Shops & Restaurants, Etc. |
| Price | $3,000 |
| Taxes: | $0.00 |
| Occupancy: | Vacant |
| Address: | 107 Sherwood Forest Drive , Markham, L3P 1P9, York |
| Acreage: | .50-1.99 |
| Directions/Cross Streets: | Mccowan Rd & Highway 7 |
| Rooms: | 6 |
| Bedrooms: | 3 |
| Bedrooms +: | 0 |
| Family Room: | T |
| Basement: | Finished |
| Furnished: | Unfu |
| Level/Floor | Room | Length(ft) | Width(ft) | Descriptions | |
| Room 1 | Main | Living Ro | 17.38 | 9.22 | Hardwood Floor, Combined w/Dining, Above Grade Window |
| Room 2 | Main | Dining Ro | 17.38 | 9.22 | Hardwood Floor, Combined w/Living |
| Room 3 | Main | Kitchen | 19.25 | 10.82 | Ceramic Floor, Casement Windows |
| Room 4 | Upper | Primary B | 15.32 | 9.22 | Hardwood Floor, Casement Windows, 4 Pc Ensuite |
| Room 5 | Upper | Bedroom 2 | 11.51 | 10.82 | Hardwood Floor, Casement Windows |
| Room 6 | Upper | Bedroom 3 | 10.07 | 7.28 | Hardwood Floor, Casement Windows |
| Washroom Type | No. of Pieces | Level |
| Washroom Type 1 | 4 | |
| Washroom Type 2 | 4 | |
| Washroom Type 3 | 0 | |
| Washroom Type 4 | 0 | |
| Washroom Type 5 | 0 |
| Total Area: | 0.00 |
| Property Type: | Semi-Detached |
| Style: | Backsplit 4 |
| Exterior: | Brick |
| Garage Type: | None |
| (Parking/)Drive: | Front Yard |
| Drive Parking Spaces: | 2 |
| Park #1 | |
| Parking Type: | Front Yard |
| Park #2 | |
| Parking Type: | Front Yard |
| Pool: | None |
| Laundry Access: | Ensuite |
| Property Features: | Library, Park |
| CAC Included: | N |
| Water Included: | N |
| Cabel TV Included: | N |
| Common Elements Included: | N |
| Heat Included: | N |
| Parking Included: | Y |
| Condo Tax Included: | N |
| Building Insurance Included: | N |
| Fireplace/Stove: | N |
| Heat Type: | Forced Air |
| Central Air Conditioning: | Central Air |
| Central Vac: | N |
| Laundry Level: | Syste |
| Ensuite Laundry: | F |
| Sewers: | Sewer |
| Utilities-Cable: | Y |
| Utilities-Hydro: | Y |
| Although the information displayed is believed to be accurate, no warranties or representations are made of any kind. |
| RIGHT AT HOME REALTY |
|
|

Wally Islam
Real Estate Broker
Dir:
416-949-2626
Bus:
416-293-8500
Fax:
905-913-8585
| Book Showing | Email a Friend |
Jump To:
At a Glance:
| Type: | Freehold - Semi-Detached |
| Area: | York |
| Municipality: | Markham |
| Neighbourhood: | Bullock |
| Style: | Backsplit 4 |
| Beds: | 3 |
| Baths: | 2 |
| Fireplace: | N |
| Pool: | None |
Locatin Map:
