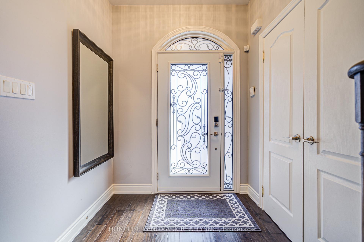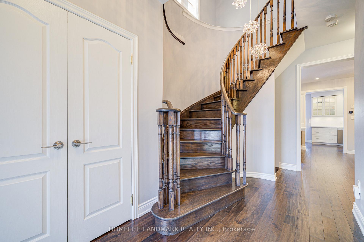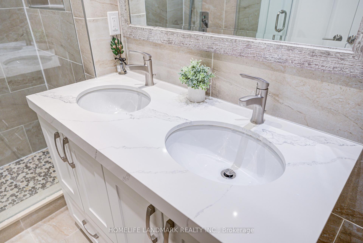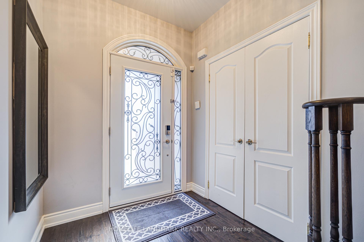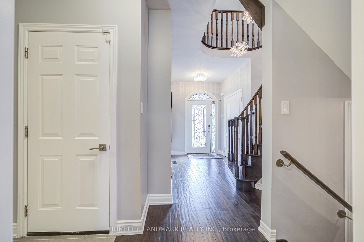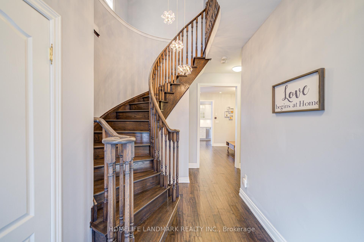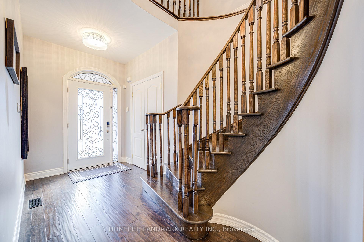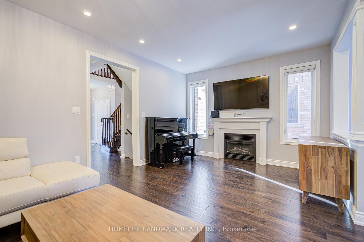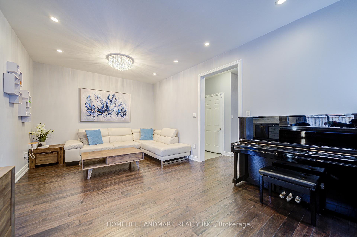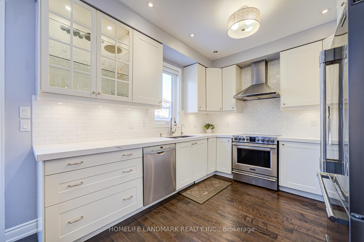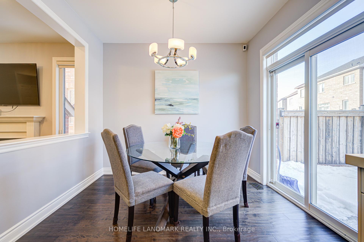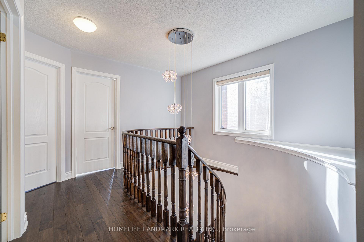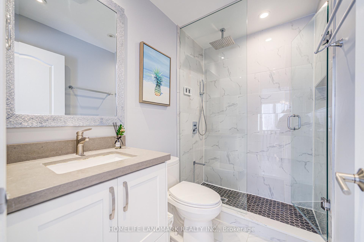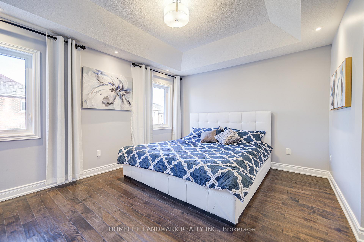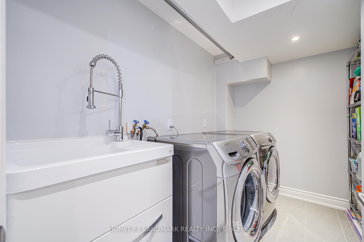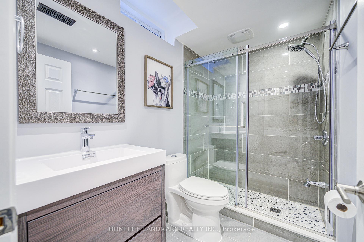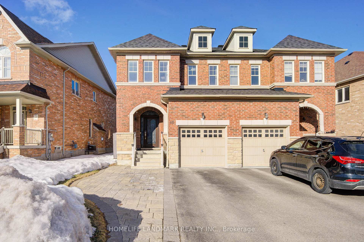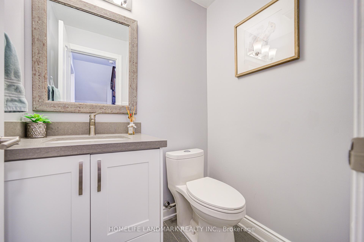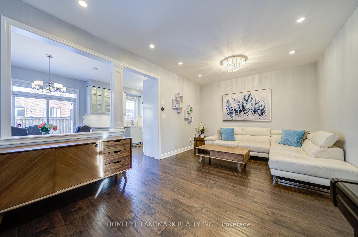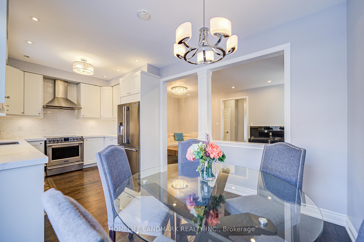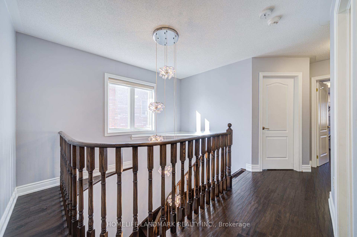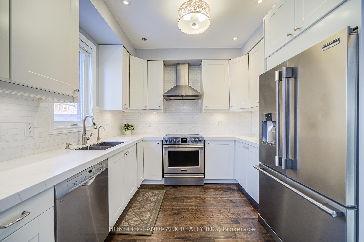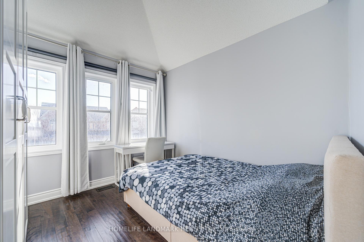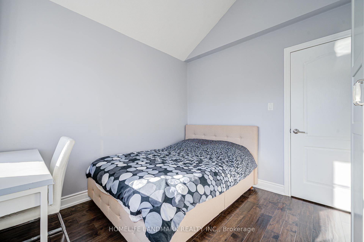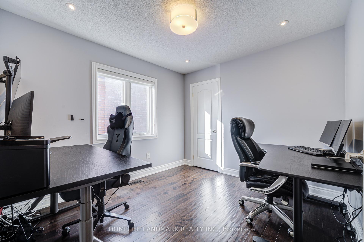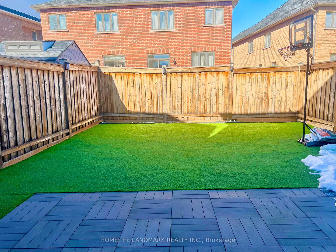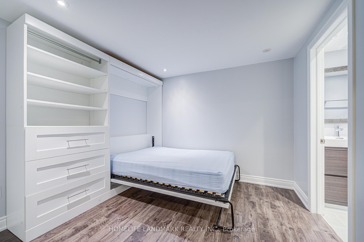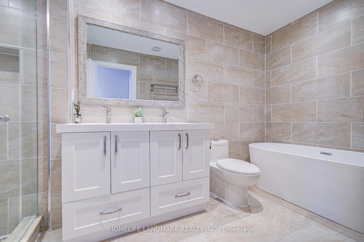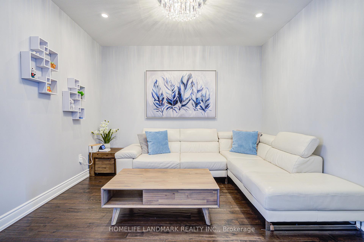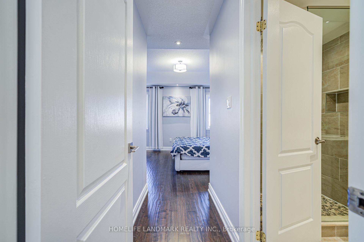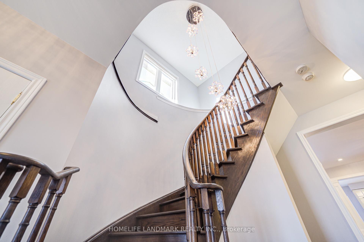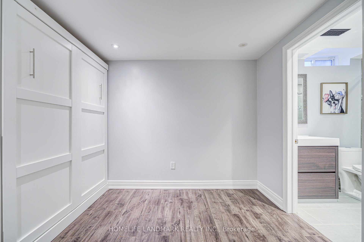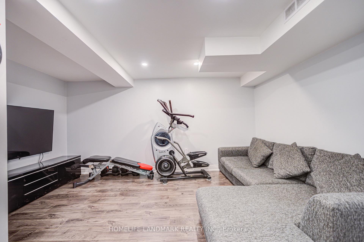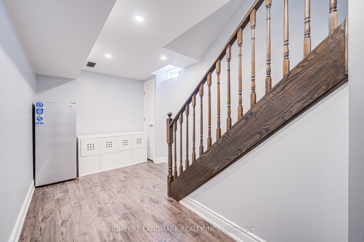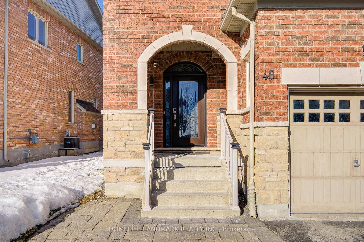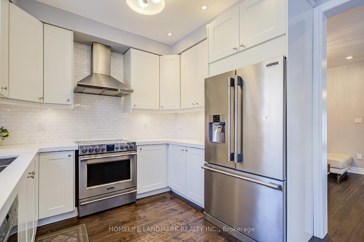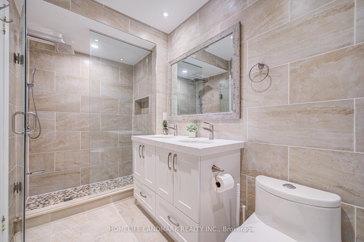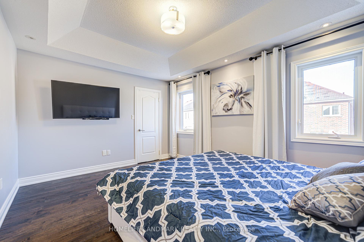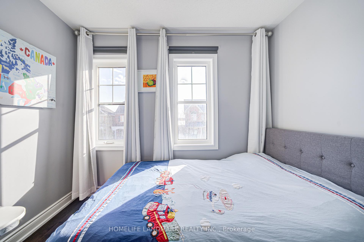$1,299,000
Available - For Sale
Listing ID: N12045455
48 Staglin Cour , Markham, L6C 0K9, York
| This fully renovated semi-detached home in the prestigious Cathedraltown community showcases bright and airy living space with $150K invested in premium enhancements. Nestled on a wider front lot with a long driveway offering multiple parking spaces and no sidewalk, this home boasts a grand circular staircase, a functional open-concept layout, and countless upgrades throughout. Designed for both comfort and convenience, the backyard features artificial turf and deck tiles, creating a low-maintenance outdoor retreat perfect for relaxation and entertaining. Move-in ready with modern updates, including a new roof (2021), furnace (2024), heat pump (2024), and tankless water heater (2024)all owned with no rental fees. Ideally situated just one minute from Highway 404, this home offers easy access to top-rated schools, shopping, and five major banks. Convenient bus stops right outside add ease for families. This smoke-free, pet-free residence ensures a pristine and well-maintained living space, ready for you to move in and enjoy. |
| Price | $1,299,000 |
| Taxes: | $5096.23 |
| Occupancy: | Owner |
| Address: | 48 Staglin Cour , Markham, L6C 0K9, York |
| Directions/Cross Streets: | Woodbine/Russell Dawson Rd |
| Rooms: | 7 |
| Bedrooms: | 4 |
| Bedrooms +: | 1 |
| Family Room: | T |
| Basement: | Finished |
| Level/Floor | Room | Length(ft) | Width(ft) | Descriptions | |
| Room 1 | Ground | Family Ro | 11.64 | 19.35 | Hardwood Floor, Large Window, Fireplace |
| Room 2 | Ground | Dining Ro | 9.84 | 7.54 | Overlooks Backyard, Combined w/Kitchen, Hardwood Floor |
| Room 3 | Ground | Kitchen | 9.84 | 11.48 | Quartz Counter, Combined w/Dining, Overlooks Backyard |
| Room 4 | Second | Primary B | 14.43 | 11.32 | Hardwood Floor, Overlooks Backyard, Walk-In Closet(s) |
| Room 5 | Second | Bedroom 2 | 10.5 | 9.51 | Hardwood Floor, Large Window, Pot Lights |
| Room 6 | Second | Bedroom 3 | 9.64 | 9.09 | Hardwood Floor, Overlooks Frontyard, Closet Organizers |
| Room 7 | Second | Bedroom 4 | 9.35 | 9.35 | Hardwood Floor, Overlooks Frontyard, Large Window |
| Room 8 | Basement | Media Roo | 14.92 | 13.78 | Laminate, Open Concept, Pot Lights |
| Room 9 | Basement | Bedroom 5 | 9.74 | 9.58 | Laminate, 3 Pc Ensuite |
| Washroom Type | No. of Pieces | Level |
| Washroom Type 1 | 5 | Second |
| Washroom Type 2 | 3 | Second |
| Washroom Type 3 | 2 | Ground |
| Washroom Type 4 | 3 | Basement |
| Washroom Type 5 | 0 | |
| Washroom Type 6 | 5 | Second |
| Washroom Type 7 | 3 | Second |
| Washroom Type 8 | 2 | Ground |
| Washroom Type 9 | 3 | Basement |
| Washroom Type 10 | 0 |
| Total Area: | 0.00 |
| Property Type: | Semi-Detached |
| Style: | 2-Storey |
| Exterior: | Brick Veneer |
| Garage Type: | Built-In |
| Drive Parking Spaces: | 3 |
| Pool: | None |
| Approximatly Square Footage: | 1500-2000 |
| CAC Included: | N |
| Water Included: | N |
| Cabel TV Included: | N |
| Common Elements Included: | N |
| Heat Included: | N |
| Parking Included: | N |
| Condo Tax Included: | N |
| Building Insurance Included: | N |
| Fireplace/Stove: | Y |
| Heat Type: | Forced Air |
| Central Air Conditioning: | Central Air |
| Central Vac: | N |
| Laundry Level: | Syste |
| Ensuite Laundry: | F |
| Sewers: | Sewer |
$
%
Years
This calculator is for demonstration purposes only. Always consult a professional
financial advisor before making personal financial decisions.
| Although the information displayed is believed to be accurate, no warranties or representations are made of any kind. |
| HOMELIFE LANDMARK REALTY INC. |
|
|

Wally Islam
Real Estate Broker
Dir:
416-949-2626
Bus:
416-293-8500
Fax:
905-913-8585
| Book Showing | Email a Friend |
Jump To:
At a Glance:
| Type: | Freehold - Semi-Detached |
| Area: | York |
| Municipality: | Markham |
| Neighbourhood: | Cathedraltown |
| Style: | 2-Storey |
| Tax: | $5,096.23 |
| Beds: | 4+1 |
| Baths: | 4 |
| Fireplace: | Y |
| Pool: | None |
Locatin Map:
Payment Calculator:
