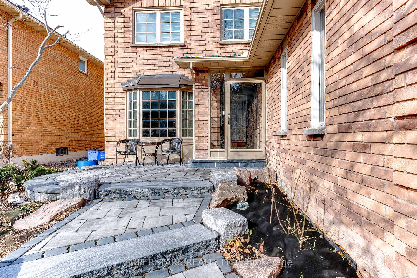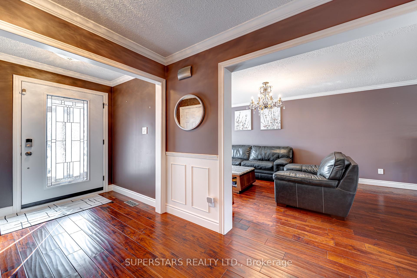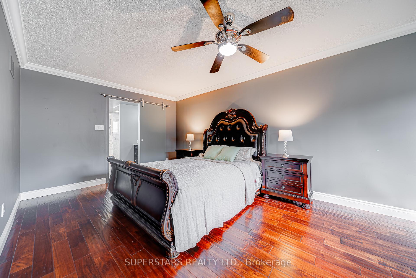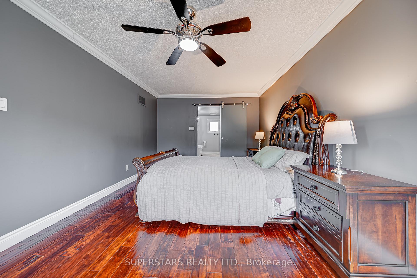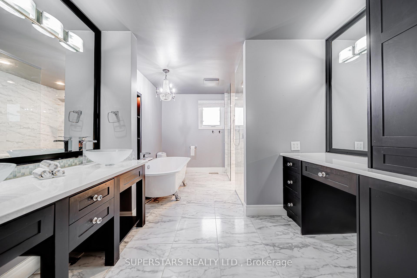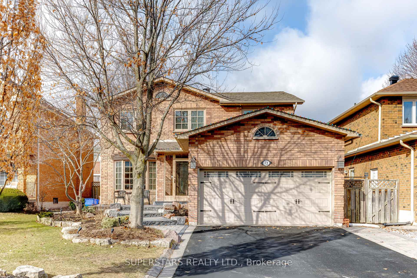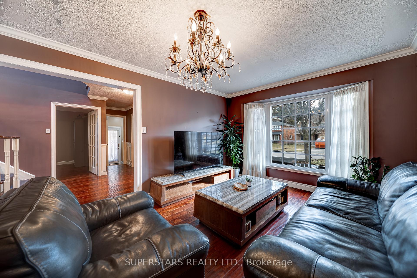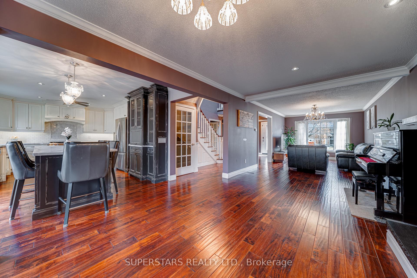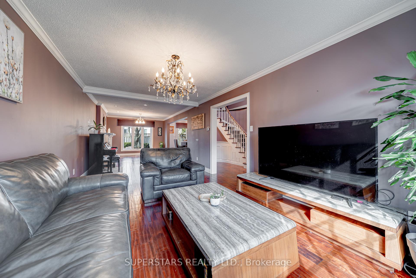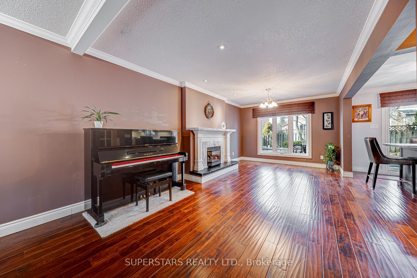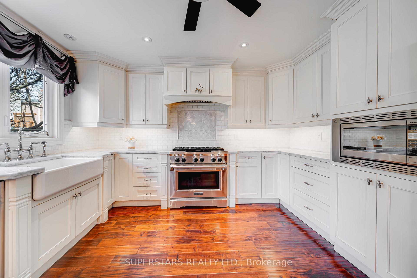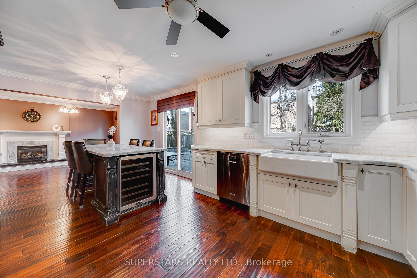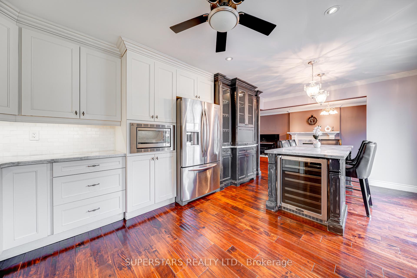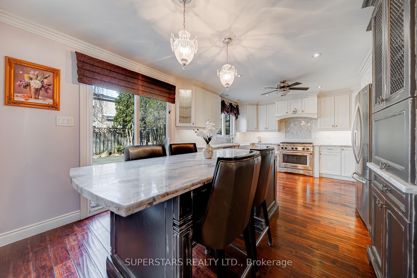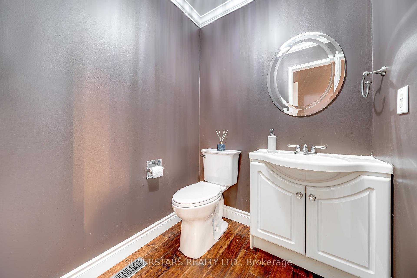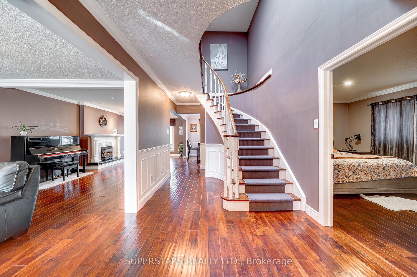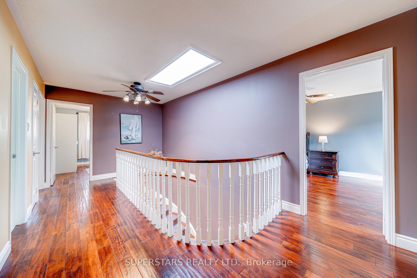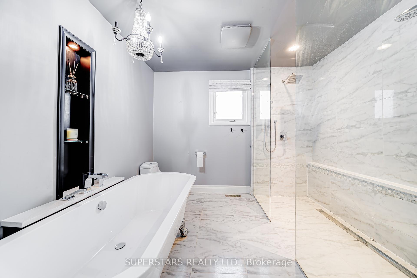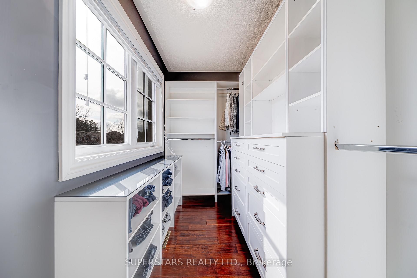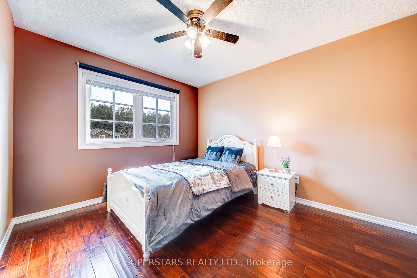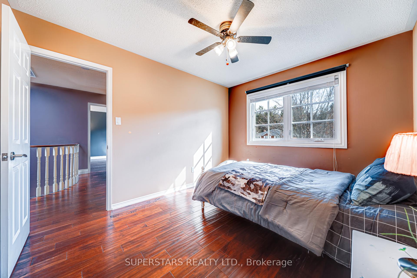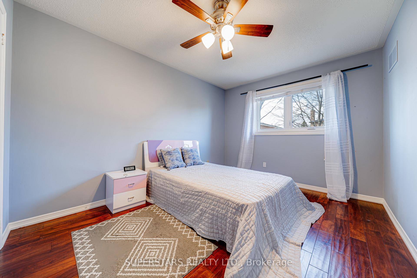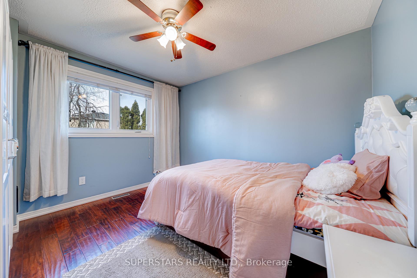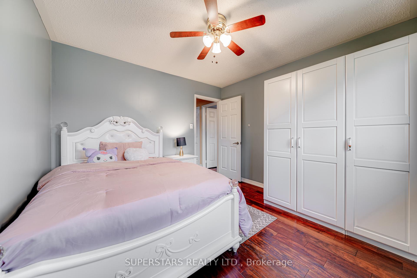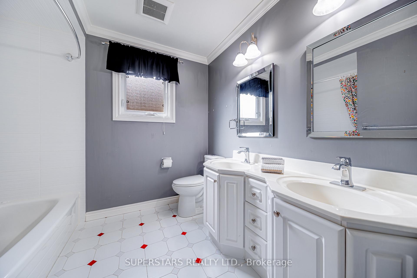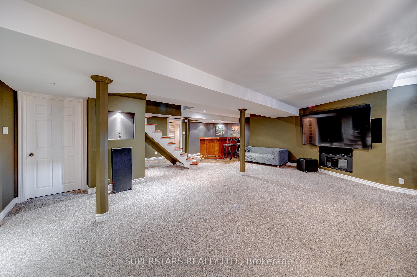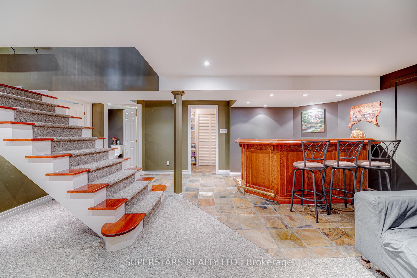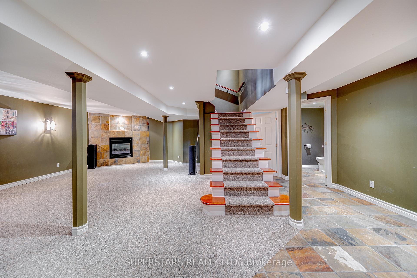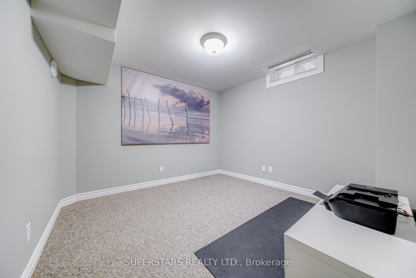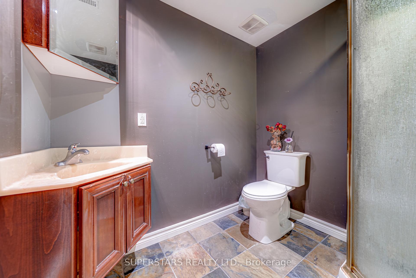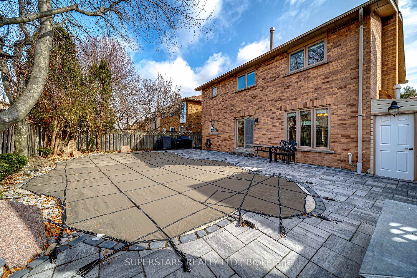$1,699,000
Available - For Sale
Listing ID: N12044643
72 Crandall Driv , Markham, L3P 6L1, York
| Fully Renovated Double Car Garage Detached Home In The Highly Sought-after Raymerville Neighborhood. Top-quality Features And Finishes Throughout, Every Detail Has Been Carefully Considered To Provide An Exceptional Living Experience. Hardwood Floor, Crown Moulding, Pot Lights & Stylish Light Fixtures. Gourmet Kitchen With Marble Counter, Stainless Steel Appliances, Backsplash, Huge Centre Island With Dining Area, Extended Cabinets With Crown Moulding. Office On Main Floor, Can Be Another Bedroom. Large Skylight, 4 Spacious Bedrooms On 2nd Floor. Updated Master Ensuite Features Heated Floor, Frameless Glass Shower And Freestanding Tub, Custom Organizer In Walk-in Closet. Finished Basement With Huge Recreation Room, 1 Bedroom And 1 Bathroom. Interlock Walkway And Backyard. Top Ranking Markville High School. Additional Upgrades Include A High-efficiency Furnace And Air Conditioning. Just Minutes From Markville Mall, Highway 407, Supermarkets, Arenas, And A Community Center, This Home Offers Easy Access To Everything You Need. Roof & Skylight(2020), Doors & Windows(2016), Storm Door(2022). Sprinkler System At Front Yard, Heated Pool In Backyard, Good For Entertainment. |
| Price | $1,699,000 |
| Taxes: | $7341.75 |
| Occupancy: | Owner |
| Address: | 72 Crandall Driv , Markham, L3P 6L1, York |
| Directions/Cross Streets: | Mccowan/16th Ave |
| Rooms: | 9 |
| Rooms +: | 2 |
| Bedrooms: | 4 |
| Bedrooms +: | 2 |
| Family Room: | T |
| Basement: | Finished |
| Level/Floor | Room | Length(ft) | Width(ft) | Descriptions | |
| Room 1 | Ground | Living Ro | 37.49 | 10.99 | Hardwood Floor, Crown Moulding, Bow Window |
| Room 2 | Ground | Dining Ro | 37.49 | 10.99 | Hardwood Floor, Crown Moulding, Combined w/Living |
| Room 3 | Ground | Family Ro | 31 | 12.99 | Hardwood Floor, Crown Moulding, Pot Lights |
| Room 4 | Ground | Kitchen | 31 | 12.99 | Marble Counter, Stainless Steel Appl, Centre Island |
| Room 5 | Ground | Office | 13.48 | 10.99 | Hardwood Floor, Crown Moulding, Separate Room |
| Room 6 | Second | Primary B | 37.49 | 10.99 | 5 Pc Ensuite, Walk-In Closet(s), Crown Moulding |
| Room 7 | Second | Bedroom 2 | 10 | 12 | Hardwood Floor, B/I Closet, Large Window |
| Room 8 | Second | Bedroom 3 | 10 | 14.76 | Hardwood Floor, B/I Closet, Large Window |
| Room 9 | Second | Bedroom 4 | 11.51 | 10.99 | Hardwood Floor, Large Window |
| Room 10 | Basement | Recreatio | 31 | 26.99 | Pot Lights, Window, Wet Bar |
| Room 11 | Basement | Bedroom | 10.76 | 10.5 | Broadloom, Pot Lights, Walk-In Closet(s) |
| Washroom Type | No. of Pieces | Level |
| Washroom Type 1 | 2 | Ground |
| Washroom Type 2 | 5 | Second |
| Washroom Type 3 | 4 | Second |
| Washroom Type 4 | 3 | Basement |
| Washroom Type 5 | 0 | |
| Washroom Type 6 | 2 | Ground |
| Washroom Type 7 | 5 | Second |
| Washroom Type 8 | 4 | Second |
| Washroom Type 9 | 3 | Basement |
| Washroom Type 10 | 0 | |
| Washroom Type 11 | 2 | Ground |
| Washroom Type 12 | 5 | Second |
| Washroom Type 13 | 4 | Second |
| Washroom Type 14 | 3 | Basement |
| Washroom Type 15 | 0 | |
| Washroom Type 16 | 2 | Ground |
| Washroom Type 17 | 5 | Second |
| Washroom Type 18 | 4 | Second |
| Washroom Type 19 | 3 | Basement |
| Washroom Type 20 | 0 |
| Total Area: | 0.00 |
| Property Type: | Detached |
| Style: | 2-Storey |
| Exterior: | Brick |
| Garage Type: | Attached |
| (Parking/)Drive: | Private |
| Drive Parking Spaces: | 4 |
| Park #1 | |
| Parking Type: | Private |
| Park #2 | |
| Parking Type: | Private |
| Pool: | Inground |
| Approximatly Square Footage: | 2000-2500 |
| CAC Included: | N |
| Water Included: | N |
| Cabel TV Included: | N |
| Common Elements Included: | N |
| Heat Included: | N |
| Parking Included: | N |
| Condo Tax Included: | N |
| Building Insurance Included: | N |
| Fireplace/Stove: | Y |
| Heat Type: | Forced Air |
| Central Air Conditioning: | Central Air |
| Central Vac: | N |
| Laundry Level: | Syste |
| Ensuite Laundry: | F |
| Sewers: | Sewer |
$
%
Years
This calculator is for demonstration purposes only. Always consult a professional
financial advisor before making personal financial decisions.
| Although the information displayed is believed to be accurate, no warranties or representations are made of any kind. |
| SUPERSTARS REALTY LTD. |
|
|

Wally Islam
Real Estate Broker
Dir:
416-949-2626
Bus:
416-293-8500
Fax:
905-913-8585
| Book Showing | Email a Friend |
Jump To:
At a Glance:
| Type: | Freehold - Detached |
| Area: | York |
| Municipality: | Markham |
| Neighbourhood: | Raymerville |
| Style: | 2-Storey |
| Tax: | $7,341.75 |
| Beds: | 4+2 |
| Baths: | 4 |
| Fireplace: | Y |
| Pool: | Inground |
Locatin Map:
Payment Calculator:
