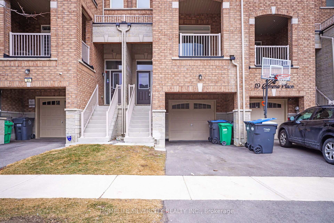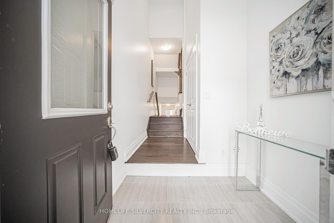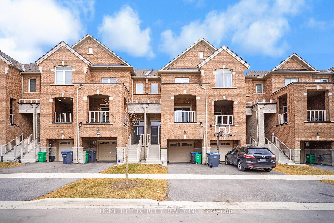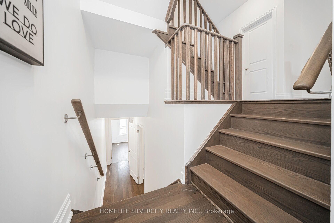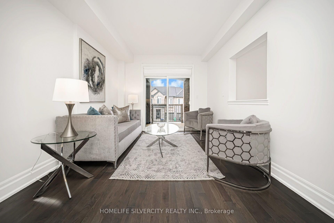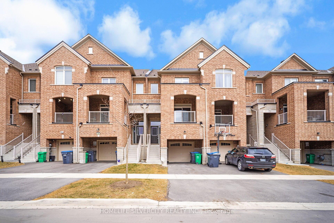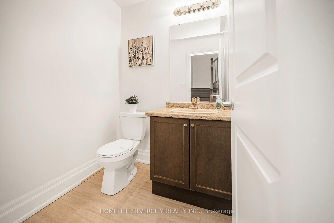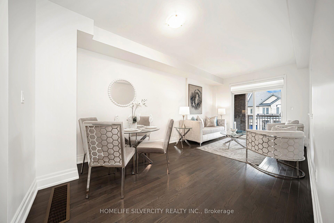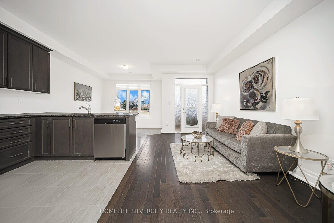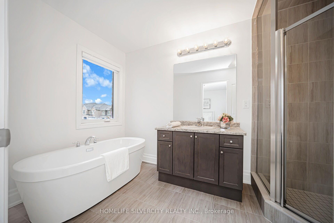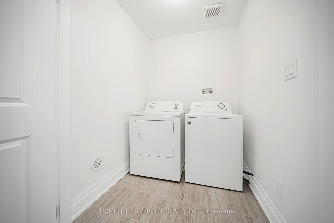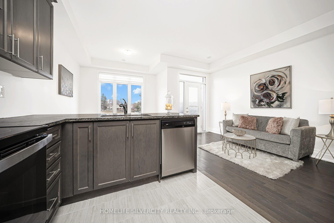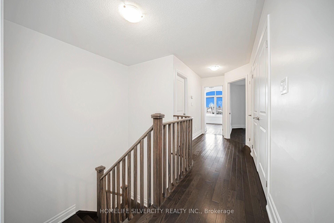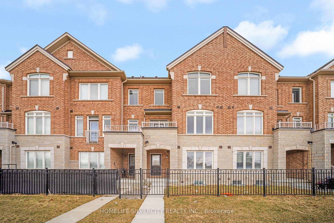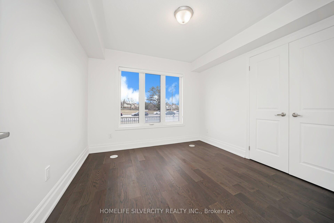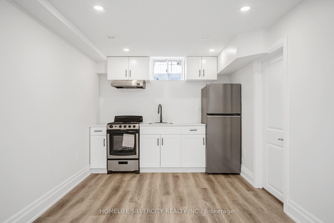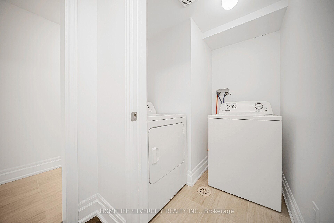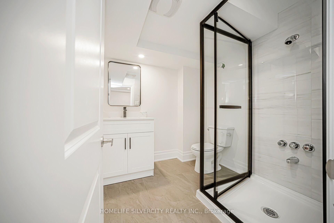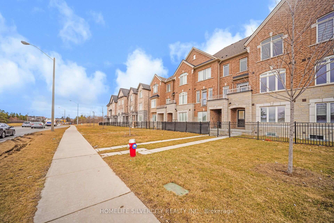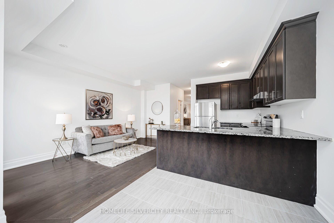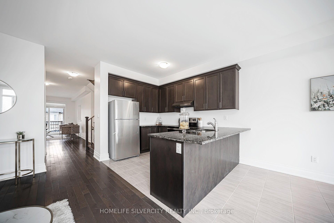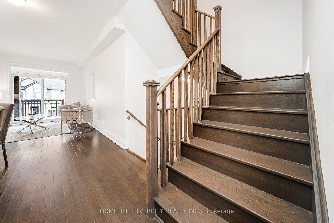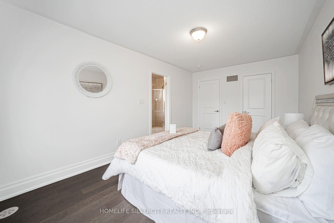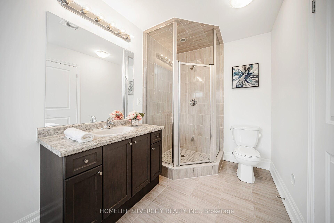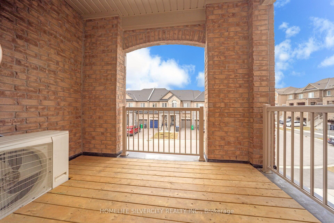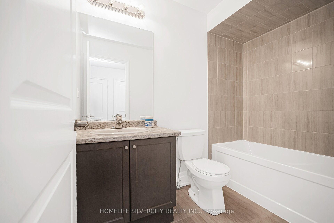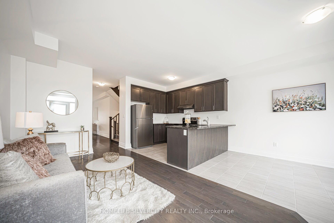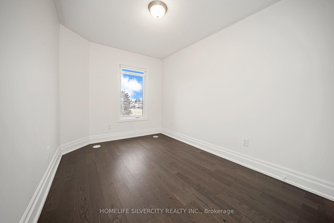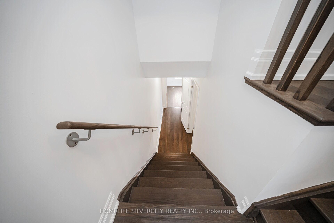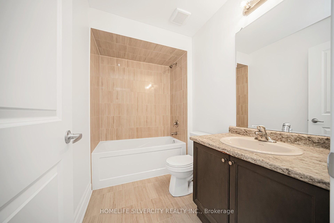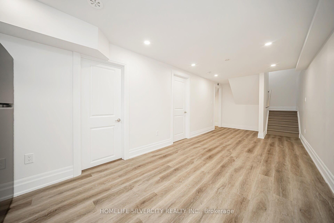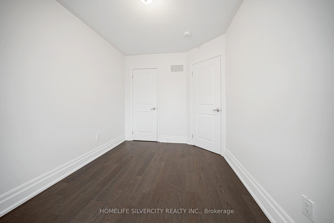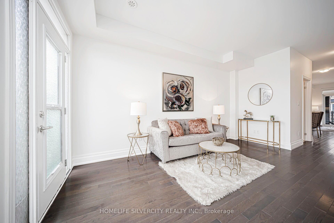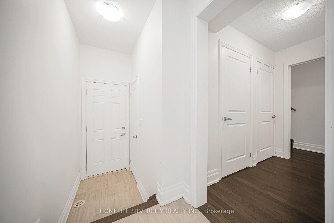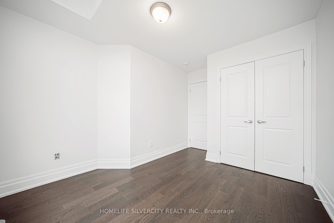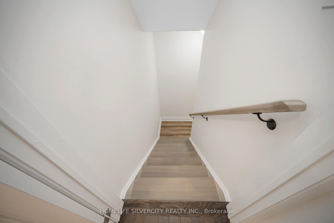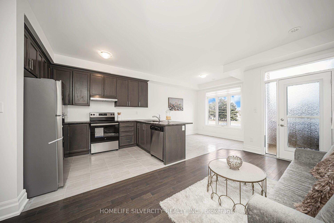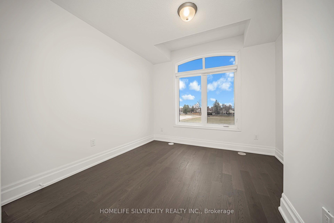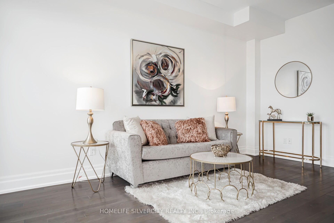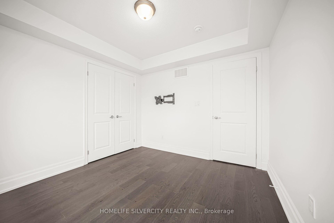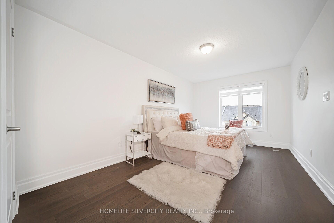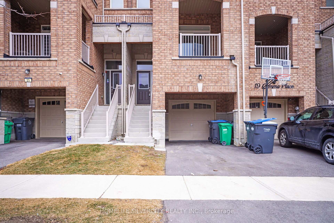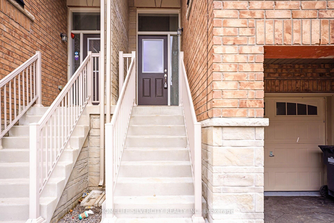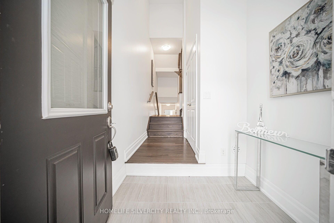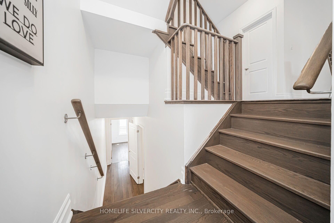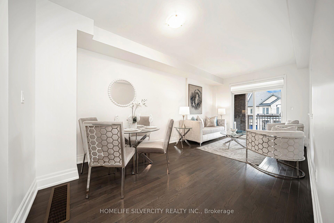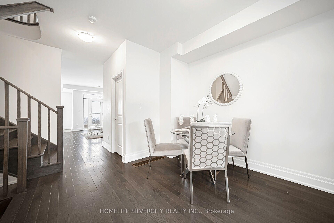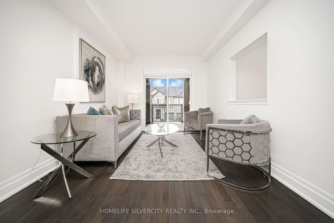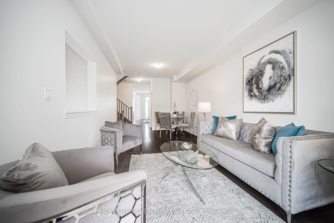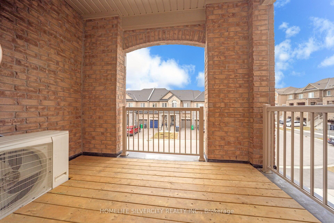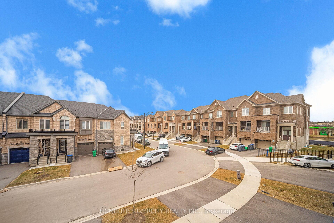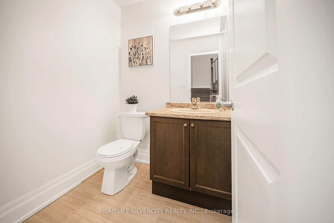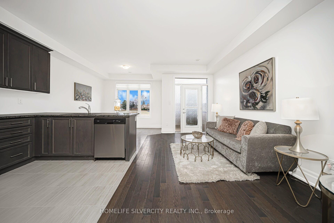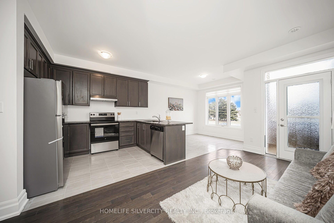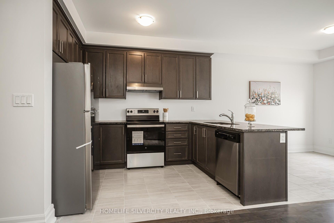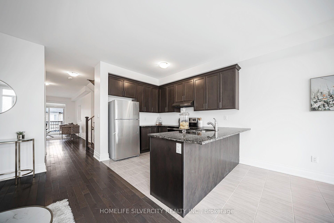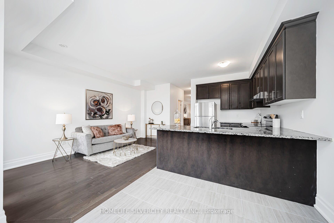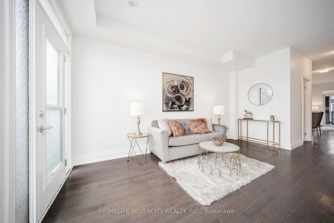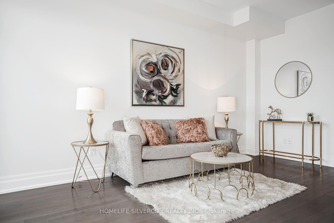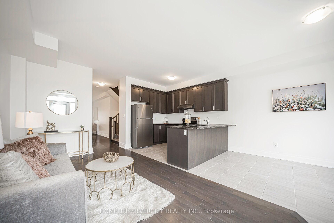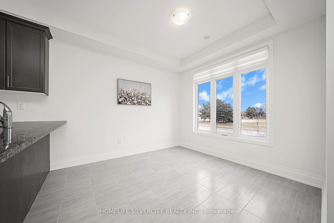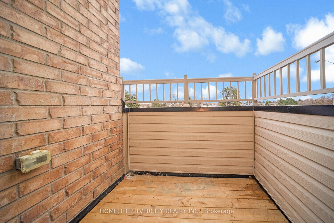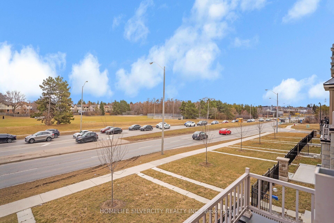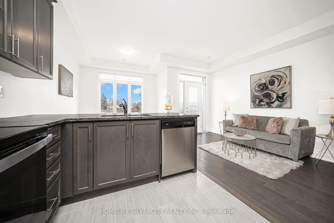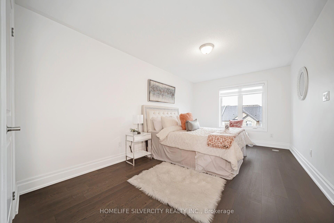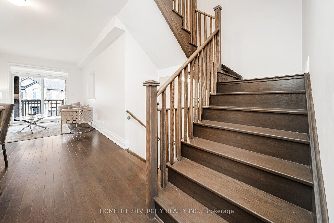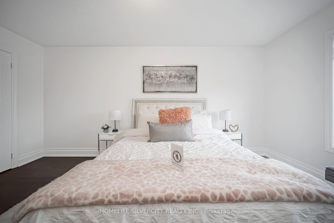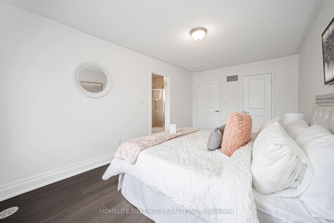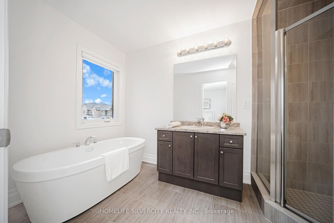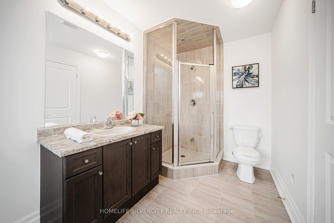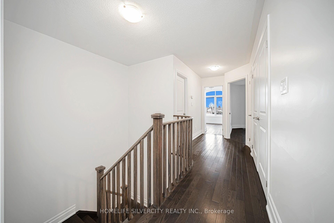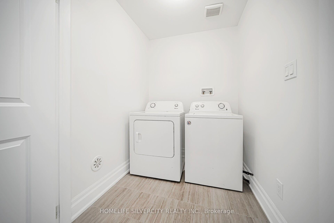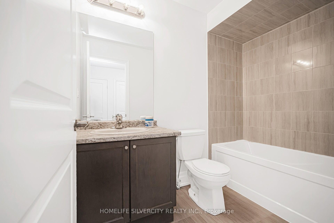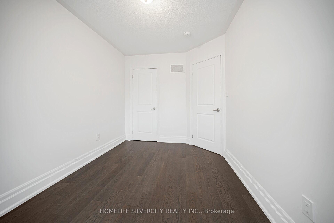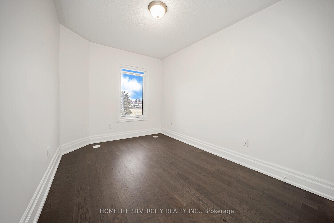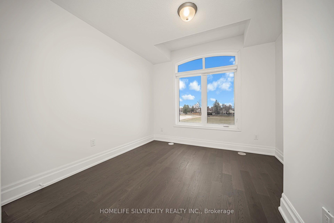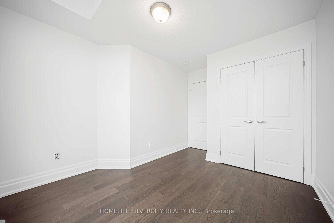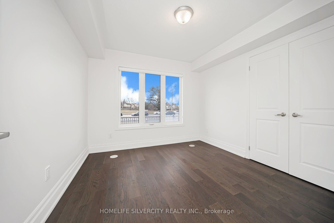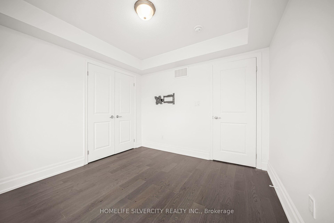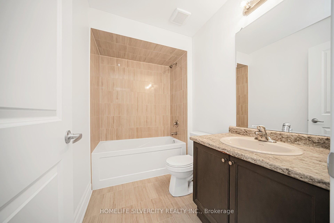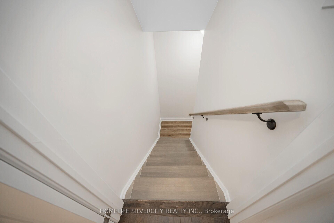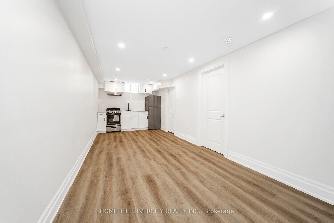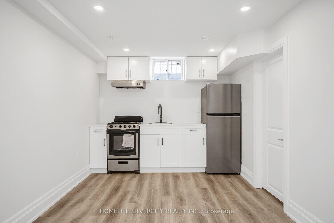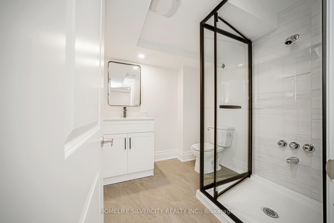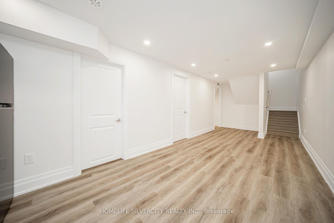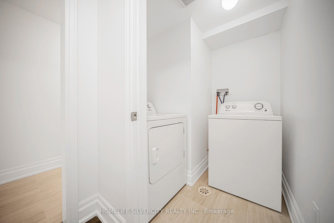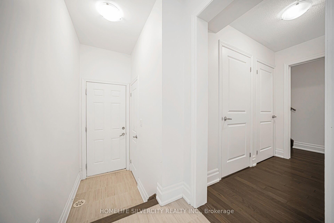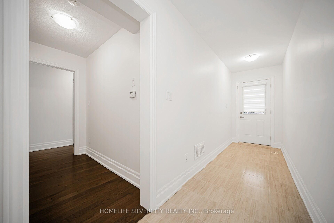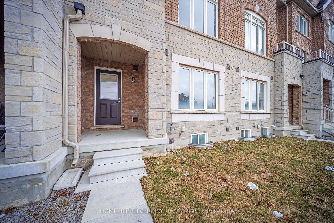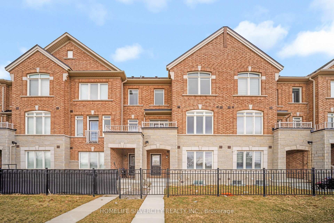$849,900
Available - For Sale
Listing ID: W12043391
21 Gemma Plac , Brampton, L6Z 0J5, Peel
| 4 year old and Renovated, large 2136 sqft above ground townhome with a unique layout with a 4th bedroom and a full washroom on ground floor for added convenience. Well appointed interiors with brand new floorings, paint, railings, new blinds and more. Brand new appliances throughout. Enclosed Balcony. Living Room With A Large Window. Master Bedroom With W/I Closet, 4 Pc Ensuite, another 4 pc washroom on 3rd floor. **Brand New Basement: Uniquely laid out basement with separate entrance with kitchen, living and washroom at lower level. Separate temperature control with 2 zone heating/cooling** walking distance to bus stop, plaza, library, community centre. Minutes to Hwy 410. This is a beautiful townhome, not to be missed! |
| Price | $849,900 |
| Taxes: | $5424.00 |
| Occupancy by: | Vacant |
| Address: | 21 Gemma Plac , Brampton, L6Z 0J5, Peel |
| Directions/Cross Streets: | Kennedy Rd and Sandalwood Pkwy |
| Rooms: | 9 |
| Rooms +: | 1 |
| Bedrooms: | 4 |
| Bedrooms +: | 0 |
| Family Room: | T |
| Basement: | Finished, Separate Ent |
| Level/Floor | Room | Length(ft) | Width(ft) | Descriptions | |
| Room 1 | Main | Breakfast | 8.86 | 9.94 | Large Window, Tile Floor |
| Room 2 | Main | Kitchen | 11.32 | 8.1 | Granite Counters, Stainless Steel Appl |
| Room 3 | Main | Family Ro | 16.01 | 8.82 | Hardwood Floor, Window |
| Room 4 | Main | Living Ro | 10.5 | 20.07 | Window, Hardwood Floor |
| Room 5 | Upper | Primary B | 16.24 | 10.1 | Hardwood Floor, Ensuite Bath, Window |
| Room 6 | Upper | Bedroom 2 | 10.1 | 12.89 | Hardwood Floor, Window |
| Room 7 | Upper | Bedroom 3 | 8.27 | 12.27 | Hardwood Floor, Window |
| Room 8 | Ground | Bedroom 4 | 10.4 | 10.1 | Hardwood Floor, Window |
| Room 9 | Basement | Recreatio | 24.67 | 9.05 | Open Concept, Combined w/Kitchen |
| Washroom Type | No. of Pieces | Level |
| Washroom Type 1 | 2 | Main |
| Washroom Type 2 | 3 | Third |
| Washroom Type 3 | 4 | Third |
| Washroom Type 4 | 3 | Ground |
| Washroom Type 5 | 3 | Lower |
| Washroom Type 6 | 2 | Main |
| Washroom Type 7 | 3 | Third |
| Washroom Type 8 | 4 | Third |
| Washroom Type 9 | 3 | Ground |
| Washroom Type 10 | 3 | Lower |
| Washroom Type 11 | 2 | Main |
| Washroom Type 12 | 3 | Third |
| Washroom Type 13 | 4 | Third |
| Washroom Type 14 | 3 | Ground |
| Washroom Type 15 | 3 | Lower |
| Total Area: | 0.00 |
| Approximatly Age: | 0-5 |
| Property Type: | Att/Row/Townhouse |
| Style: | 3-Storey |
| Exterior: | Brick |
| Garage Type: | Built-In |
| (Parking/)Drive: | Private |
| Drive Parking Spaces: | 1 |
| Park #1 | |
| Parking Type: | Private |
| Park #2 | |
| Parking Type: | Private |
| Pool: | None |
| Approximatly Age: | 0-5 |
| Approximatly Square Footage: | 2000-2500 |
| Property Features: | Library, Park |
| CAC Included: | N |
| Water Included: | N |
| Cabel TV Included: | N |
| Common Elements Included: | N |
| Heat Included: | N |
| Parking Included: | N |
| Condo Tax Included: | N |
| Building Insurance Included: | N |
| Fireplace/Stove: | N |
| Heat Type: | Forced Air |
| Central Air Conditioning: | Central Air |
| Central Vac: | N |
| Laundry Level: | Syste |
| Ensuite Laundry: | F |
| Sewers: | Sewer |
$
%
Years
This calculator is for demonstration purposes only. Always consult a professional
financial advisor before making personal financial decisions.
| Although the information displayed is believed to be accurate, no warranties or representations are made of any kind. |
| HOMELIFE SILVERCITY REALTY INC. |
|
|

Wally Islam
Real Estate Broker
Dir:
416-949-2626
Bus:
416-293-8500
Fax:
905-913-8585
| Virtual Tour | Book Showing | Email a Friend |
Jump To:
At a Glance:
| Type: | Freehold - Att/Row/Townhouse |
| Area: | Peel |
| Municipality: | Brampton |
| Neighbourhood: | Heart Lake |
| Style: | 3-Storey |
| Approximate Age: | 0-5 |
| Tax: | $5,424 |
| Beds: | 4 |
| Baths: | 5 |
| Fireplace: | N |
| Pool: | None |
Locatin Map:
Payment Calculator:
