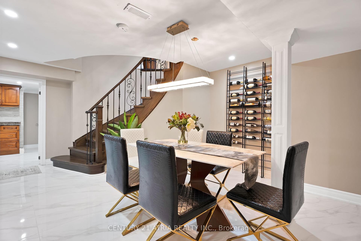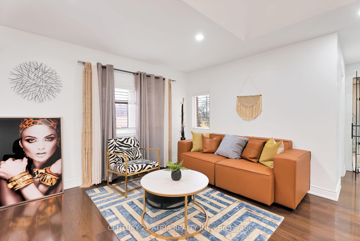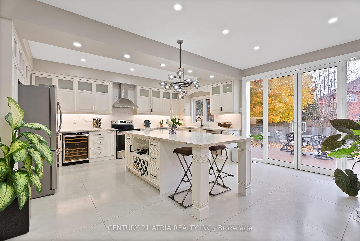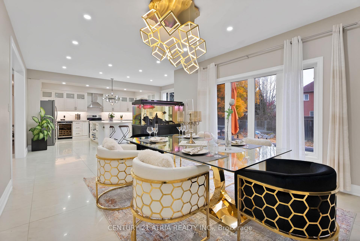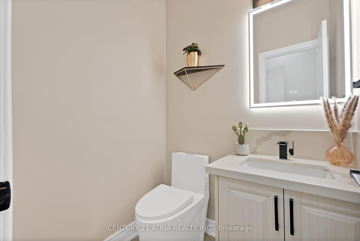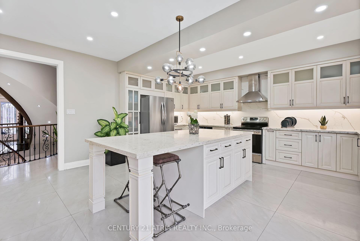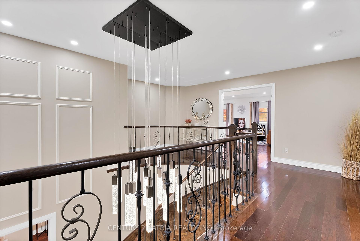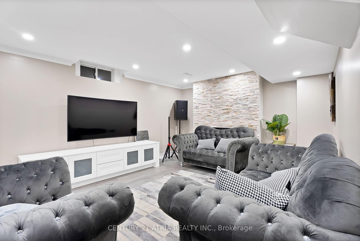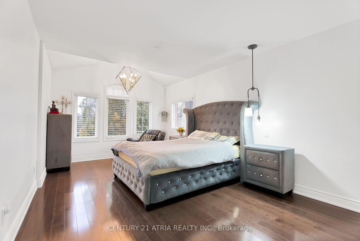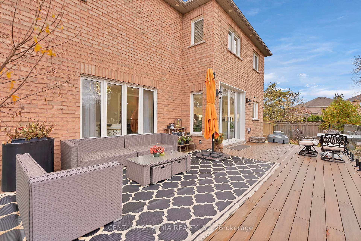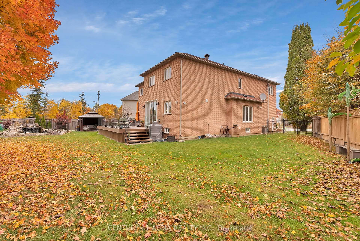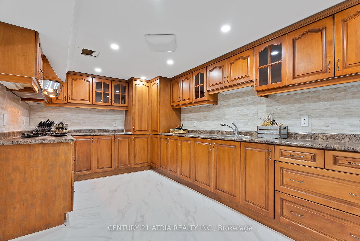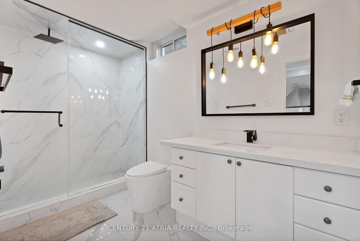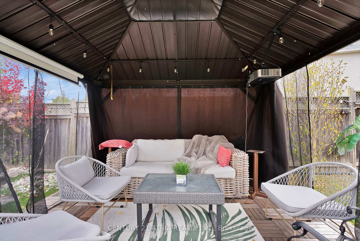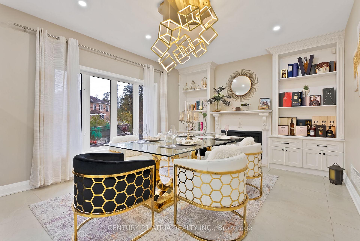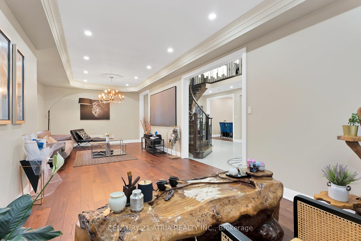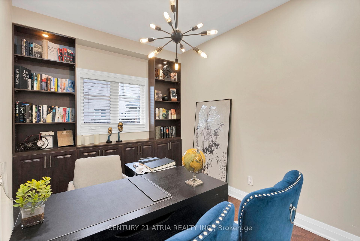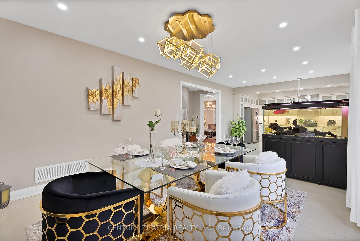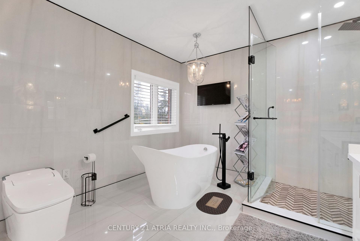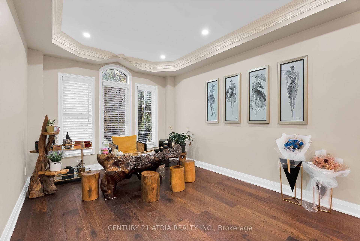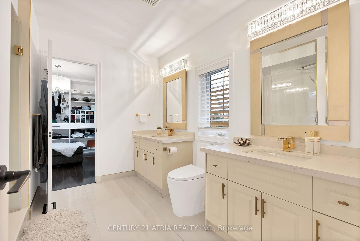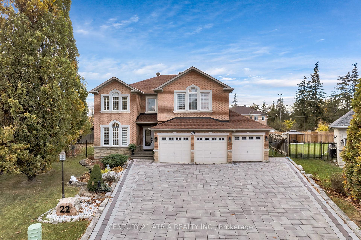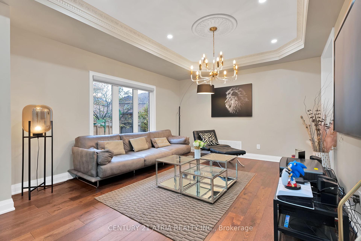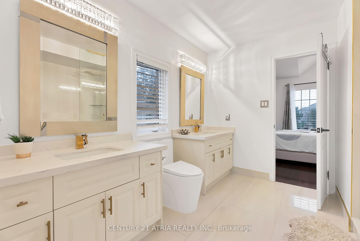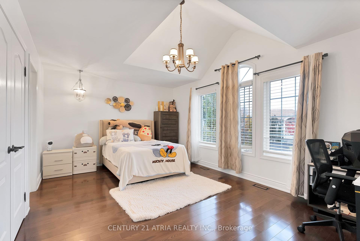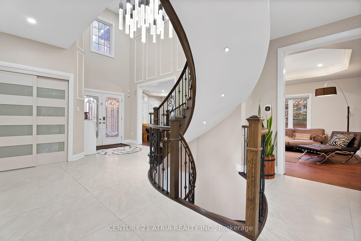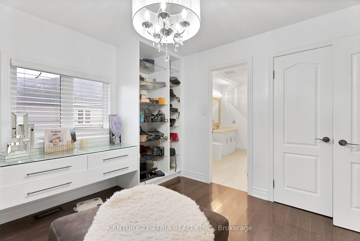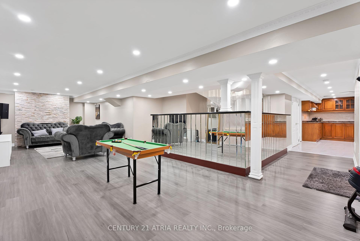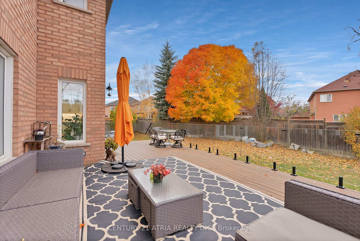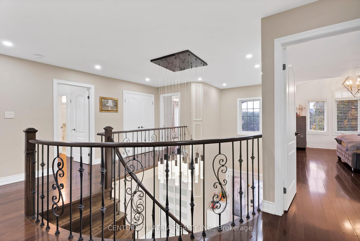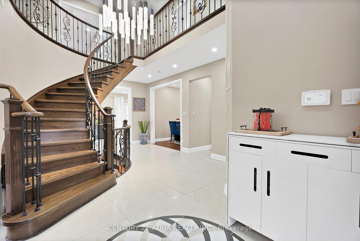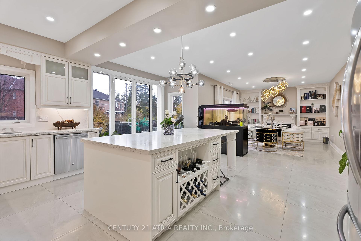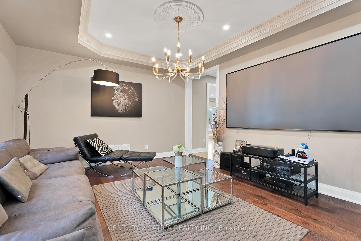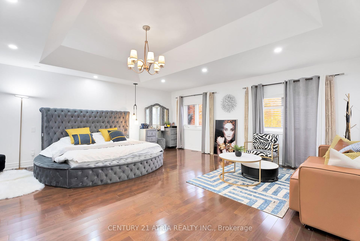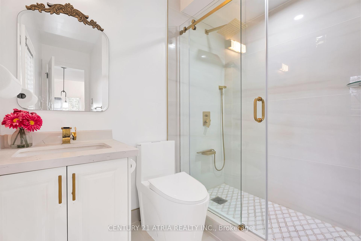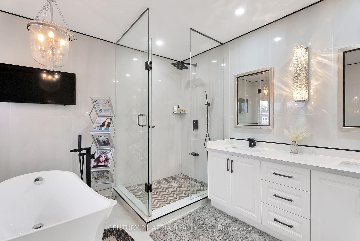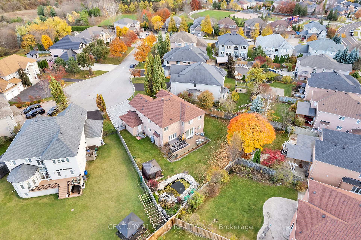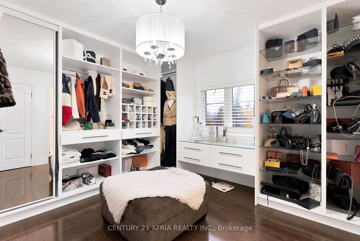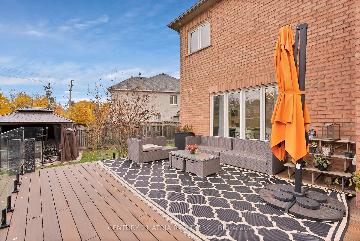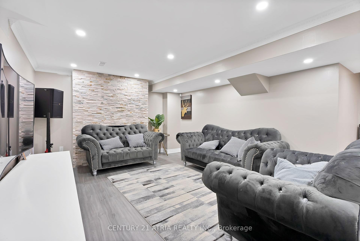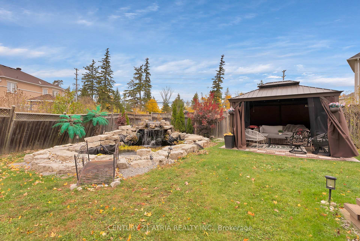$2,888,800
Available - For Sale
Listing ID: N11914561
22 Upper Ridge Cour , Markham, L3S 3W6, York
| Spectacular 3 Car Garage Residence Situated On A Quiet Cul-De-Sac With A Backyard Oasis. Nestled On A Premium Pie-Shaped Lot, This Home Features Over $250,000 In Luxurious Upgrade. The Professionally Landscaped Exterior Boasts Interlock Stone Pathways, A Serene Fishpond, An Expansive Deck With Sleek Glass Railings, And A Custom Designed Movie Gazebo, Perfect For Relaxation And Entertaining. Boasting 3,215sqft+1,600sqft Finished Basement Per MPAC, As You Step Inside The Double Door Entry, You'll Be Greeted By A 2 Storey Grand High Ceiling Foyer. 9-Ft Ceilings, Marble And Hardwood Floors, A Circular Staircase With Iron Pickets, Upgraded Lighting, Crown Moulding. The Modern Kitchen Is The Heart Of The Home, Featuring A Large Center Island, Stone Countertops, Stainless Steel Appliances And Extended Cabinetry For Ample Storage. Combining Luxury, Functionality, And Outdoor Serenity, This Exceptional Property Is A Perfect Haven. **EXTRAS** ***Furniture Can Be Purchased At An Additional Cost*** |
| Price | $2,888,800 |
| Taxes: | $8545.90 |
| Occupancy by: | Vacant |
| Address: | 22 Upper Ridge Cour , Markham, L3S 3W6, York |
| Acreage: | < .50 |
| Directions/Cross Streets: | Markham Road / 14th Ave |
| Rooms: | 10 |
| Rooms +: | 2 |
| Bedrooms: | 4 |
| Bedrooms +: | 0 |
| Family Room: | T |
| Basement: | Finished |
| Level/Floor | Room | Length(ft) | Width(ft) | Descriptions | |
| Room 1 | Ground | Living Ro | 15.74 | 10.99 | Hardwood Floor, Crown Moulding, Pot Lights |
| Room 2 | Ground | Dining Ro | 14.01 | 12.99 | Ceramic Floor, Crown Moulding, Large Window |
| Room 3 | Ground | Family Ro | 16.99 | 12.99 | Hardwood Floor, Pot Lights, Overlooks Backyard |
| Room 4 | Ground | Kitchen | 17.65 | 10.99 | Stone Counters, Stainless Steel Appl, Centre Island |
| Room 5 | Ground | Breakfast | 17.65 | 9.45 | Ceramic Floor, Open Concept, W/O To Deck |
| Room 6 | Ground | Office | 12 | 8.99 | Hardwood Floor, Large Window |
| Room 7 | Second | Primary B | 20.01 | 20.01 | Hardwood Floor, 5 Pc Ensuite, His and Hers Closets |
| Room 8 | Second | Bedroom 2 | 20.01 | 11.28 | Hardwood Floor, 4 Pc Ensuite, Large Window |
| Room 9 | Second | Bedroom 3 | 18.01 | 14.01 | Hardwood Floor, Semi Ensuite, Large Window |
| Room 10 | Second | Bedroom 4 | 11.81 | 12 | Hardwood Floor, Semi Ensuite, Walk-In Closet(s) |
| Room 11 | Basement | Recreatio | Window, Pot Lights, Open Concept | ||
| Room 12 | Basement | Kitchen | Backsplash, Double Sink, Open Concept |
| Washroom Type | No. of Pieces | Level |
| Washroom Type 1 | 2 | Main |
| Washroom Type 2 | 5 | Second |
| Washroom Type 3 | 4 | Second |
| Washroom Type 4 | 4 | Basement |
| Washroom Type 5 | 0 |
| Total Area: | 0.00 |
| Property Type: | Detached |
| Style: | 2-Storey |
| Exterior: | Brick |
| Garage Type: | Attached |
| (Parking/)Drive: | Private Tr |
| Drive Parking Spaces: | 6 |
| Park #1 | |
| Parking Type: | Private Tr |
| Park #2 | |
| Parking Type: | Private Tr |
| Pool: | None |
| Approximatly Square Footage: | 3000-3500 |
| Property Features: | School, Fenced Yard |
| CAC Included: | N |
| Water Included: | N |
| Cabel TV Included: | N |
| Common Elements Included: | N |
| Heat Included: | N |
| Parking Included: | N |
| Condo Tax Included: | N |
| Building Insurance Included: | N |
| Fireplace/Stove: | Y |
| Heat Type: | Forced Air |
| Central Air Conditioning: | Central Air |
| Central Vac: | N |
| Laundry Level: | Syste |
| Ensuite Laundry: | F |
| Elevator Lift: | False |
| Sewers: | Sewer |
| Utilities-Cable: | Y |
| Utilities-Hydro: | Y |
$
%
Years
This calculator is for demonstration purposes only. Always consult a professional
financial advisor before making personal financial decisions.
| Although the information displayed is believed to be accurate, no warranties or representations are made of any kind. |
| CENTURY 21 ATRIA REALTY INC. |
|
|

Wally Islam
Real Estate Broker
Dir:
416-949-2626
Bus:
416-293-8500
Fax:
905-913-8585
| Virtual Tour | Book Showing | Email a Friend |
Jump To:
At a Glance:
| Type: | Freehold - Detached |
| Area: | York |
| Municipality: | Markham |
| Neighbourhood: | Rouge Fairways |
| Style: | 2-Storey |
| Tax: | $8,545.9 |
| Beds: | 4 |
| Baths: | 5 |
| Fireplace: | Y |
| Pool: | None |
Locatin Map:
Payment Calculator:
