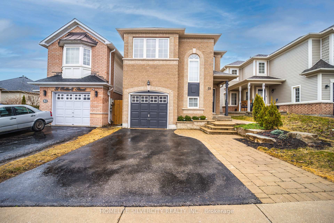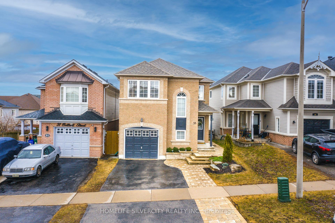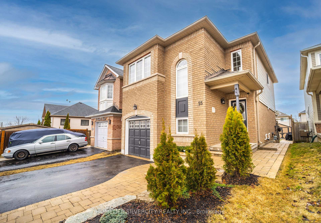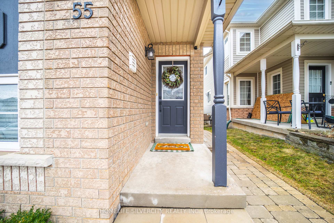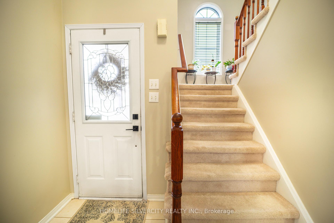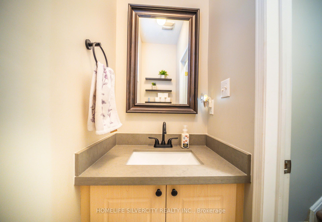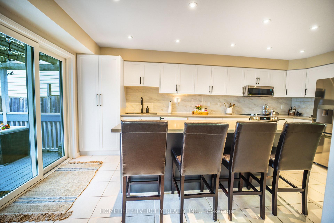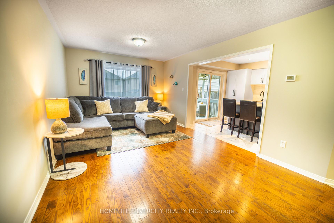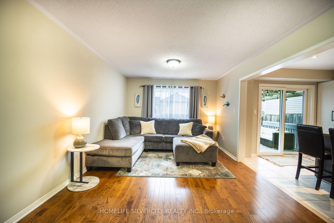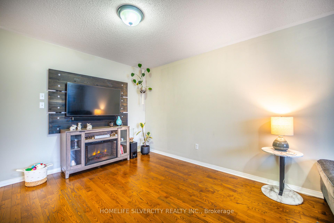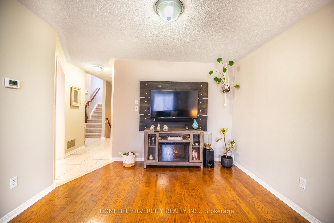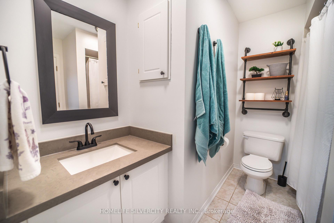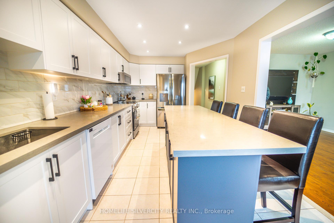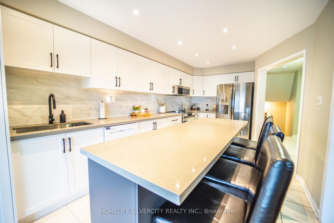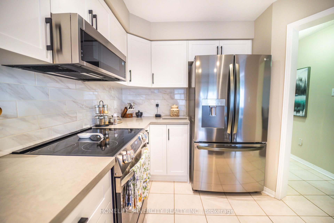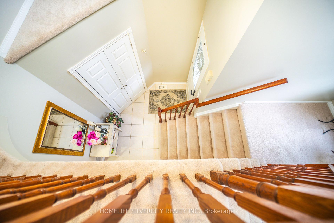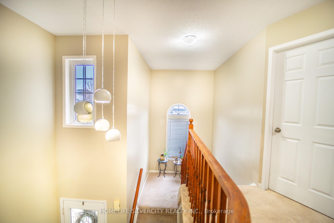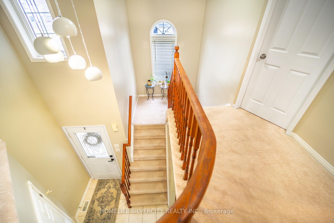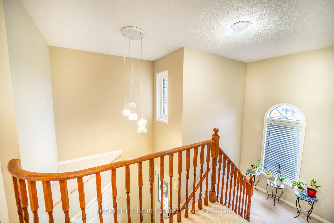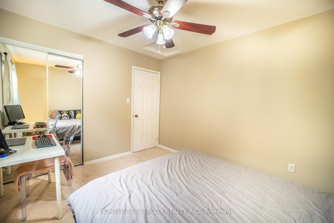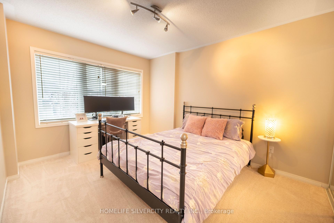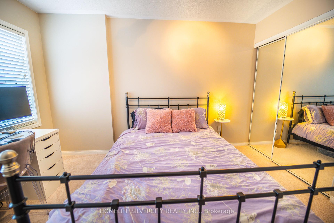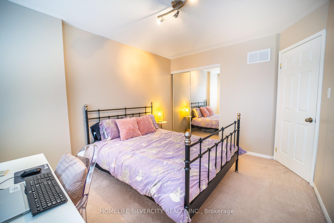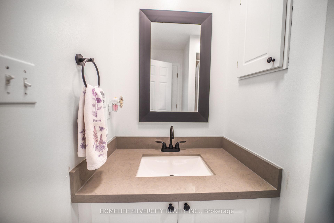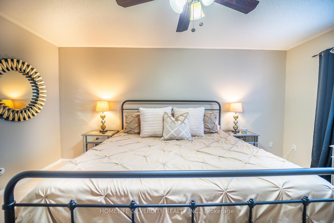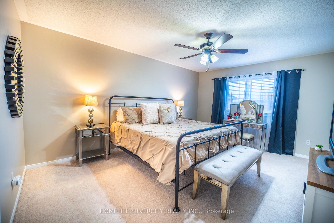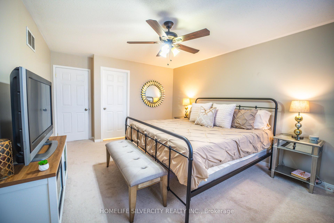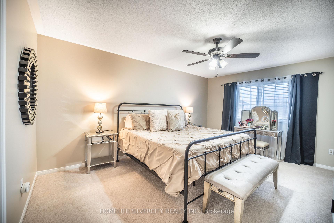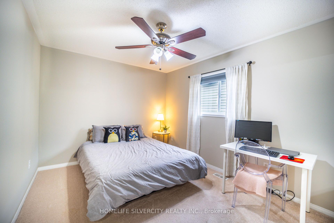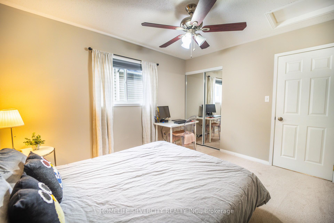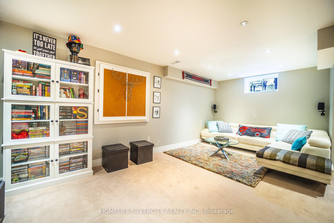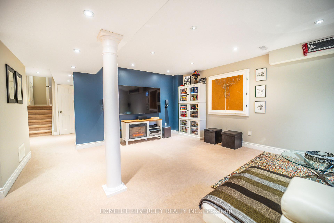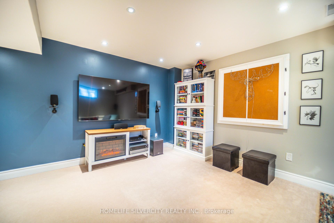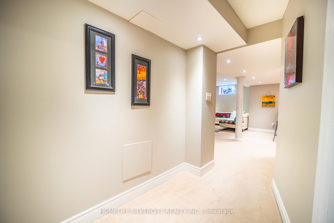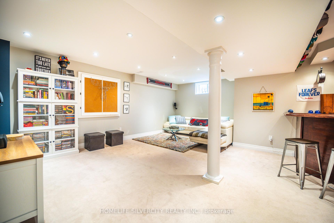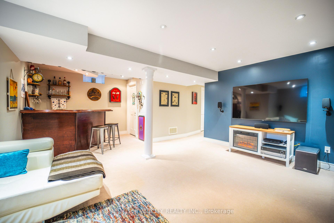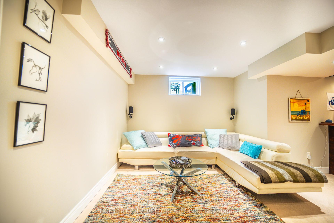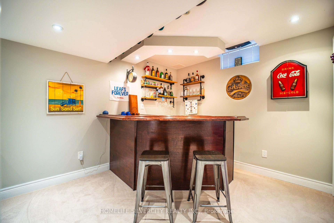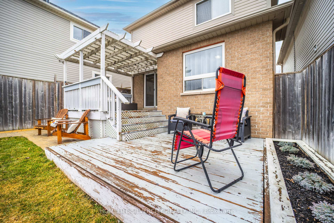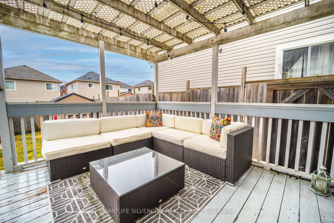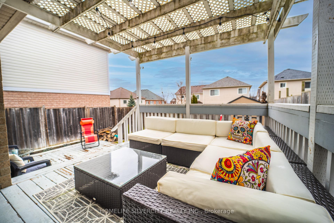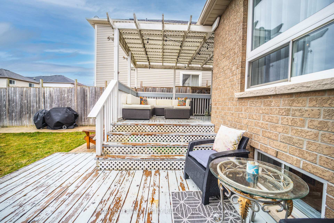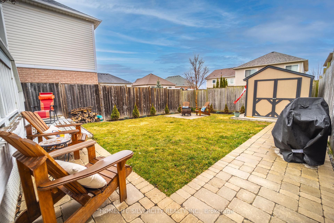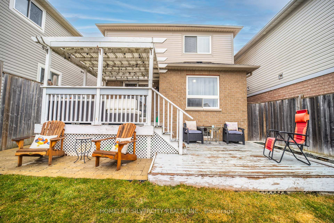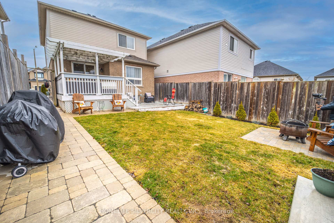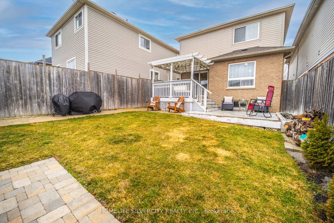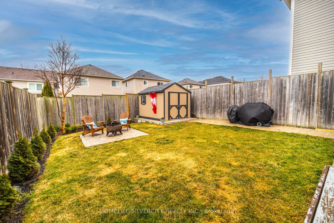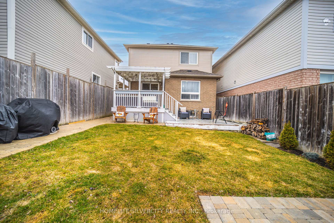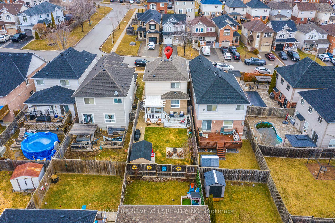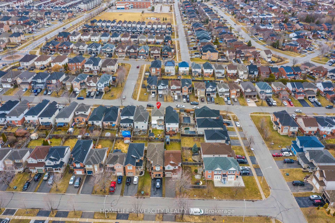$839,000
Available - For Sale
Listing ID: E12040795
55 Bottrell Stre , Clarington, L1C 5M8, Durham
| Gorgeous Detached Home in Prime Bowmanville Location! This beautiful 3-bedroom detached home is move-in ready and situated in a family-friendly neighborhood in Southwest Bowmanville. Enjoy the convenience of being walking distance to top-rated schools, just minutes from Bowmanville Smart Centre, Highway 401/407, and close to nature trails, ponds, and historic landmarks. Open-concept family room and kitchen layout with a large island-perfect for gatherings and family time.Upgraded kitchen with extended countertops, built-in microwave, and new appliances.Professionally landscaped backyard oasis featuring a 2-tiered deck, newly completed shed, and interlocking.Huge primary bedroom retreat with a massive walk-in closet.Finished basement with a stunning hardwood bar, pot lighting, and surround sound-ideal for entertaining.Spacious bedrooms with ample natural light and storage.? Future Community Perks: The nearby Soccer Centre is set to include a pool, library, and full gymnasium, enhancing the area's amenities.This home offers modern upgrades, ample space, and unbeatable convenience-perfect for families and commuters alike. Don't miss out-schedule your viewing today! |
| Price | $839,000 |
| Taxes: | $4269.16 |
| Occupancy: | Owner |
| Address: | 55 Bottrell Stre , Clarington, L1C 5M8, Durham |
| Directions/Cross Streets: | Green/Baseline |
| Rooms: | 8 |
| Rooms +: | 3 |
| Bedrooms: | 3 |
| Bedrooms +: | 0 |
| Family Room: | F |
| Basement: | Finished |
| Level/Floor | Room | Length(ft) | Width(ft) | Descriptions | |
| Room 1 | Main | Kitchen | 29.22 | 19.98 | Tile Floor, Eat-in Kitchen, W/O To Deck |
| Room 2 | Main | Living Ro | 20.01 | 10.99 | Hardwood Floor, Open Concept, Combined w/Living |
| Room 3 | Main | Dining Ro | 20.01 | 10.99 | Hardwood Floor, Overlooks Backyard |
| Room 4 | Upper | Primary B | 12 | 10 | Walk-In Closet(s), Large Closet, Window |
| Room 5 | Upper | Bedroom 2 | 10.99 | 8.99 | Broadloom, Large Closet, Window |
| Room 6 | Upper | Bedroom 3 | 12 | 10 | Broadloom, Large Closet, Window |
| Room 7 | Basement | Recreatio | 20.01 | 18.99 | B/I Bar, Pot Lights, Window |
| Washroom Type | No. of Pieces | Level |
| Washroom Type 1 | 4 | Second |
| Washroom Type 2 | 2 | Main |
| Washroom Type 3 | 0 | |
| Washroom Type 4 | 0 | |
| Washroom Type 5 | 0 |
| Total Area: | 0.00 |
| Property Type: | Detached |
| Style: | 2-Storey |
| Exterior: | Vinyl Siding |
| Garage Type: | Attached |
| (Parking/)Drive: | Available |
| Drive Parking Spaces: | 4 |
| Park #1 | |
| Parking Type: | Available |
| Park #2 | |
| Parking Type: | Available |
| Pool: | None |
| CAC Included: | N |
| Water Included: | N |
| Cabel TV Included: | N |
| Common Elements Included: | N |
| Heat Included: | N |
| Parking Included: | N |
| Condo Tax Included: | N |
| Building Insurance Included: | N |
| Fireplace/Stove: | N |
| Heat Type: | Forced Air |
| Central Air Conditioning: | Central Air |
| Central Vac: | N |
| Laundry Level: | Syste |
| Ensuite Laundry: | F |
| Sewers: | Sewer |
$
%
Years
This calculator is for demonstration purposes only. Always consult a professional
financial advisor before making personal financial decisions.
| Although the information displayed is believed to be accurate, no warranties or representations are made of any kind. |
| HOMELIFE SILVERCITY REALTY INC. |
|
|

Wally Islam
Real Estate Broker
Dir:
416-949-2626
Bus:
416-293-8500
Fax:
905-913-8585
| Book Showing | Email a Friend |
Jump To:
At a Glance:
| Type: | Freehold - Detached |
| Area: | Durham |
| Municipality: | Clarington |
| Neighbourhood: | Bowmanville |
| Style: | 2-Storey |
| Tax: | $4,269.16 |
| Beds: | 3 |
| Baths: | 2 |
| Fireplace: | N |
| Pool: | None |
Locatin Map:
Payment Calculator:
