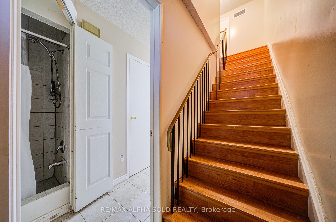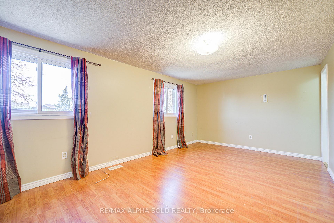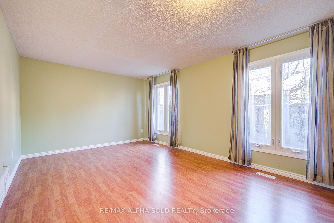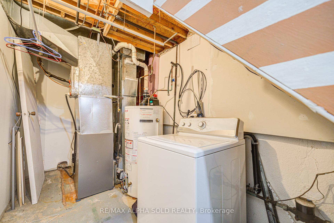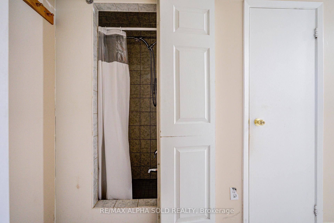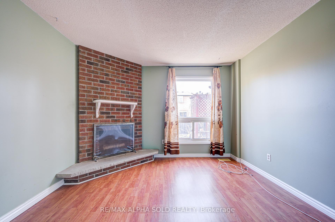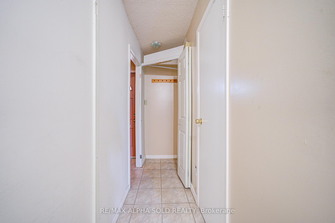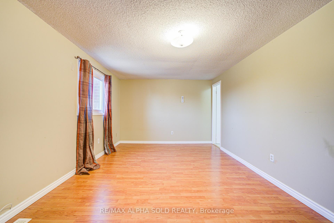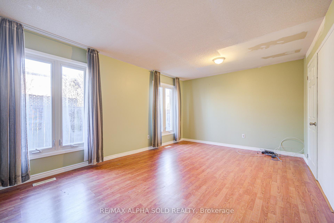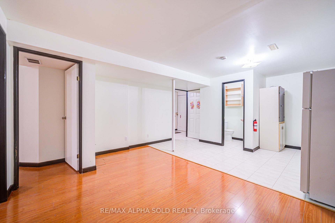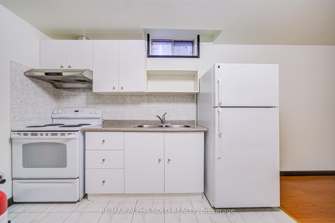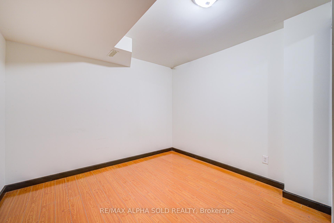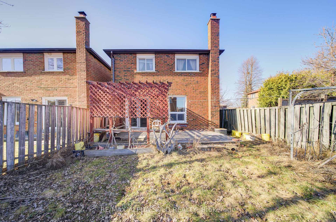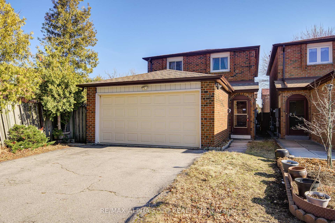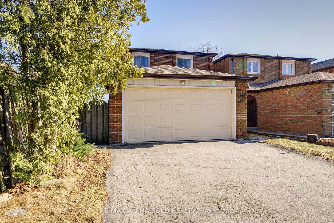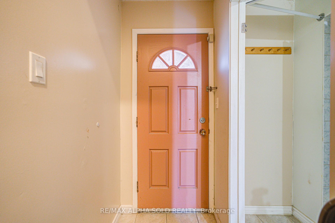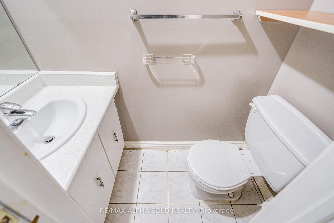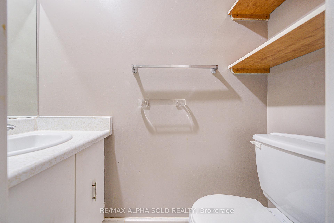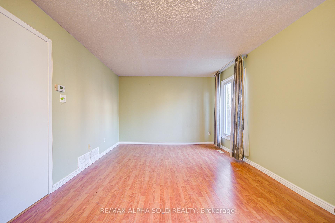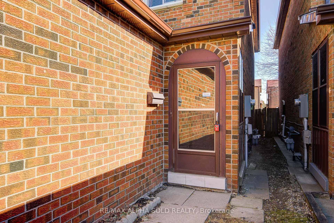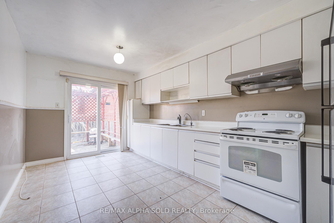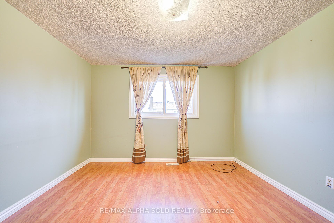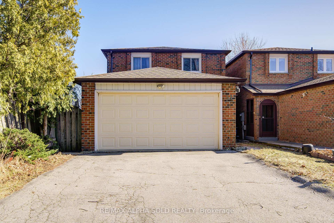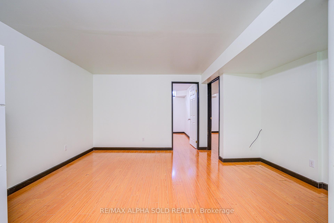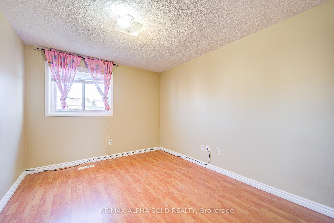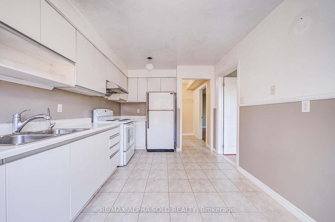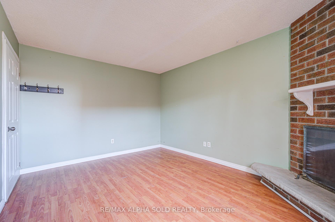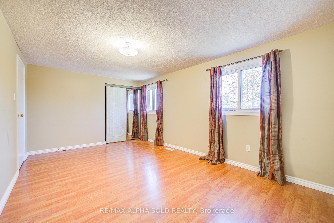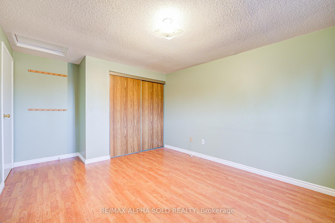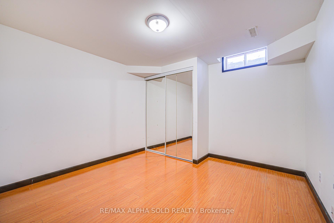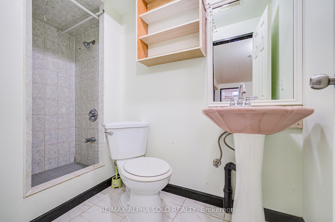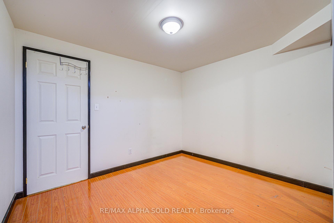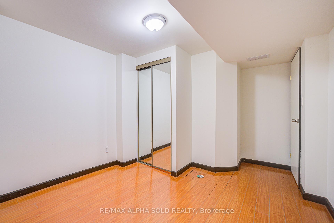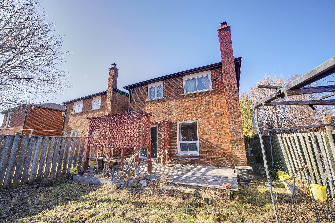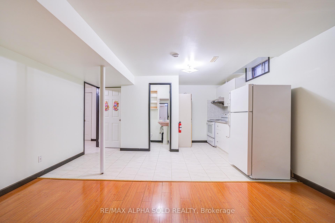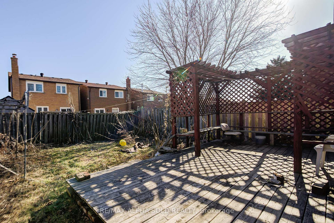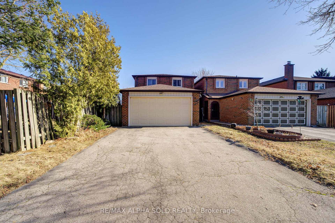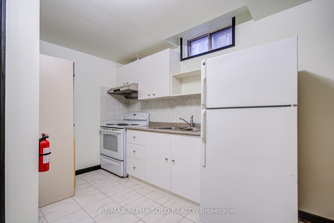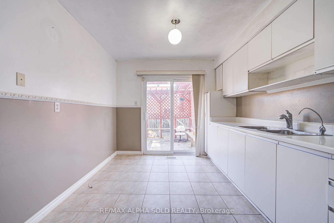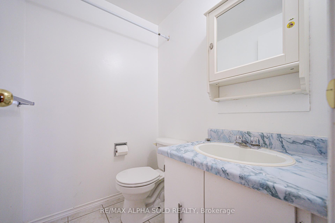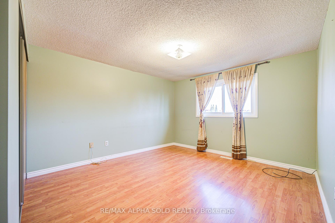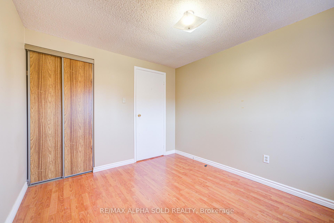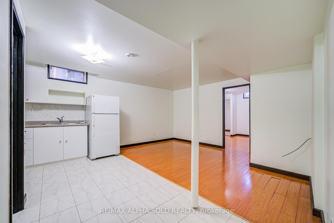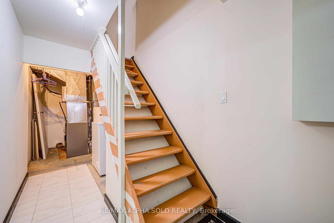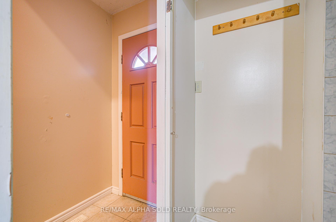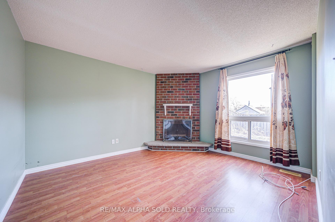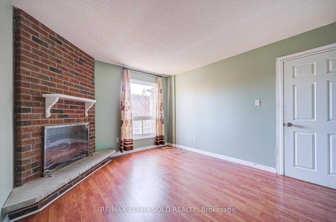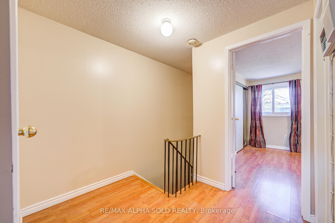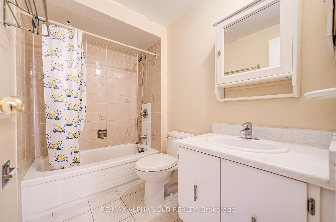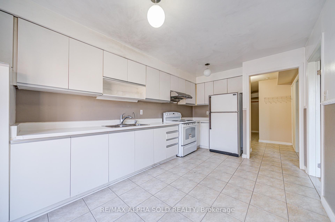$899,000
Available - For Sale
Listing ID: N12039297
51 Debden Road , Markham, L3R 6W6, York
| Welcome to this spacious 3-bedroom, 4-bathroom detached home in the highly sought-after Milliken East community! Nestled on a generous lot, this home boasts a huge backyard perfect for outdoor entertaining and a super long driveway with no sidewalk, offering ample parking for up to 6 vehicles. Inside, you'll find a finished basement with a kitchen and two large bedrooms, providing excellent rental potential or additional living space. Unique to this home, there's also a kitchen in the garage, adding extra versatility for future use. This property is ideal for those looking to renovate and customize their dream home or for savvy investors seeking a rental income opportunity. Located within the highly acclaimed Milliken Mills High School (IB Program) district, this home is walking distance to Aldergrove Public School, parks, and Denison Centre. Enjoy unbeatable convenience with Pacific Mall, restaurants, public transit, the GO Train, Highway 407, and major amenities just minutes away. This home is being sold in as-is condition, presenting a fantastic opportunity for those with a vision. Don't miss out - schedule your showing today! |
| Price | $899,000 |
| Taxes: | $4634.00 |
| Occupancy by: | Vacant |
| Address: | 51 Debden Road , Markham, L3R 6W6, York |
| Directions/Cross Streets: | Kennedy/Denison |
| Rooms: | 7 |
| Rooms +: | 5 |
| Bedrooms: | 3 |
| Bedrooms +: | 2 |
| Family Room: | T |
| Basement: | Finished |
| Level/Floor | Room | Length(ft) | Width(ft) | Descriptions | |
| Room 1 | Ground | Living Ro | 17.94 | 11.28 | Laminate, Window, Combined w/Dining |
| Room 2 | Ground | Dining Ro | 17.94 | 11.28 | Laminate, Window, Combined w/Living |
| Room 3 | Ground | Kitchen | 15.84 | 9.45 | Breakfast Area, Ceramic Floor, W/O To Yard |
| Room 4 | Ground | Family Ro | 13.12 | 11.32 | Laminate, Fireplace, Window |
| Room 5 | Second | Primary B | 17.88 | 10.99 | Laminate, 4 Pc Ensuite, His and Hers Closets |
| Room 6 | Second | Bedroom 2 | 14.63 | 11.32 | Laminate, Large Closet, Window |
| Room 7 | Second | Bedroom 3 | 10.99 | 9.48 | Laminate, Large Closet, Window |
| Room 8 | Basement | Kitchen | Above Grade Window, Ceramic Floor | ||
| Room 9 | Basement | Dining Ro | Laminate, Combined w/Living | ||
| Room 10 | Basement | Living Ro | Laminate, Combined w/Dining | ||
| Room 11 | Basement | Bedroom | Laminate, Window, Closet | ||
| Room 12 | Basement | Bedroom | Laminate, Closet | ||
| Room 13 | Main | Kitchen | Access To Garage |
| Washroom Type | No. of Pieces | Level |
| Washroom Type 1 | 4 | Second |
| Washroom Type 2 | 2 | Second |
| Washroom Type 3 | 3 | Basement |
| Washroom Type 4 | 2 | Ground |
| Washroom Type 5 | 0 | |
| Washroom Type 6 | 4 | Second |
| Washroom Type 7 | 3 | Second |
| Washroom Type 8 | 3 | Basement |
| Washroom Type 9 | 3 | Main |
| Washroom Type 10 | 0 |
| Total Area: | 0.00 |
| Property Type: | Detached |
| Style: | 2-Storey |
| Exterior: | Brick |
| Garage Type: | Attached |
| (Parking/)Drive: | Private |
| Drive Parking Spaces: | 4 |
| Park #1 | |
| Parking Type: | Private |
| Park #2 | |
| Parking Type: | Private |
| Pool: | None |
| CAC Included: | N |
| Water Included: | N |
| Cabel TV Included: | N |
| Common Elements Included: | N |
| Heat Included: | N |
| Parking Included: | N |
| Condo Tax Included: | N |
| Building Insurance Included: | N |
| Fireplace/Stove: | Y |
| Heat Type: | Forced Air |
| Central Air Conditioning: | Central Air |
| Central Vac: | N |
| Laundry Level: | Syste |
| Ensuite Laundry: | F |
| Sewers: | Sewer |
$
%
Years
This calculator is for demonstration purposes only. Always consult a professional
financial advisor before making personal financial decisions.
| Although the information displayed is believed to be accurate, no warranties or representations are made of any kind. |
| RE/MAX ALPHA SOLD REALTY |
|
|

Wally Islam
Real Estate Broker
Dir:
416-949-2626
Bus:
416-293-8500
Fax:
905-913-8585
| Virtual Tour | Book Showing | Email a Friend |
Jump To:
At a Glance:
| Type: | Freehold - Detached |
| Area: | York |
| Municipality: | Markham |
| Neighbourhood: | Milliken Mills East |
| Style: | 2-Storey |
| Tax: | $4,634 |
| Beds: | 3+2 |
| Baths: | 4 |
| Fireplace: | Y |
| Pool: | None |
Locatin Map:
Payment Calculator:
