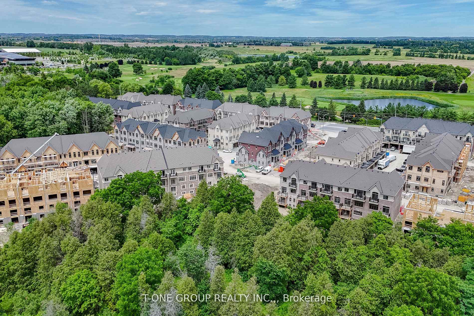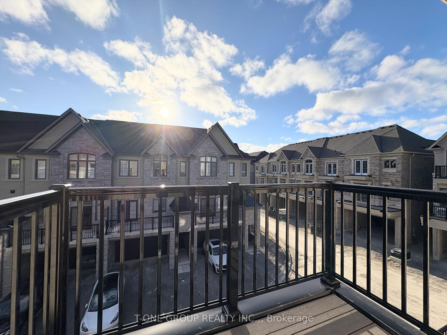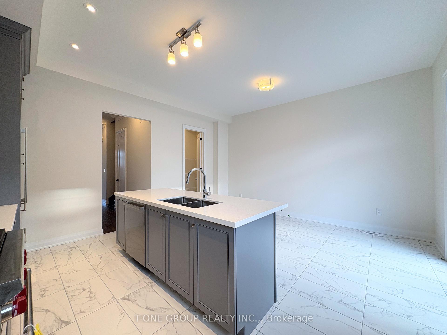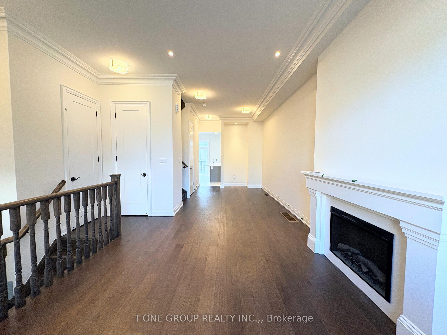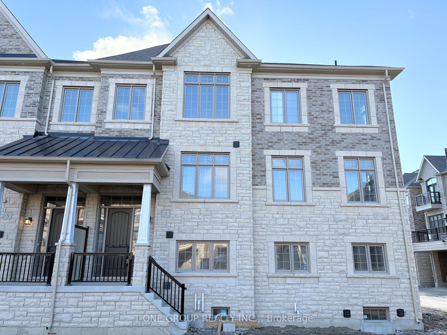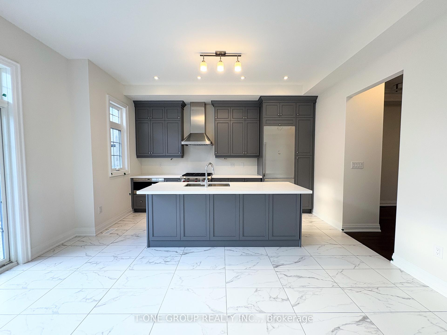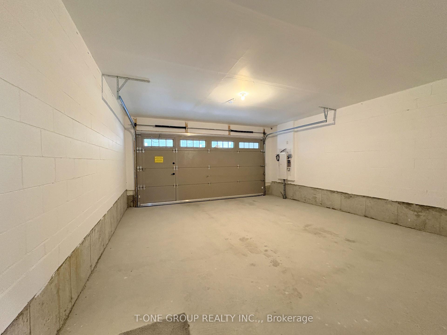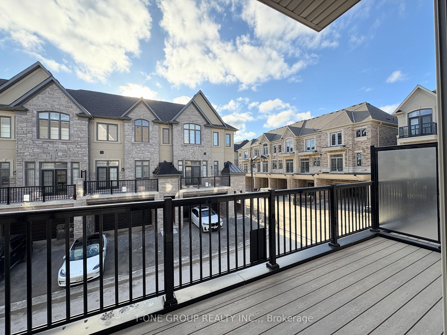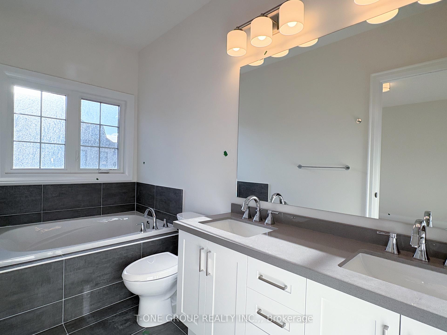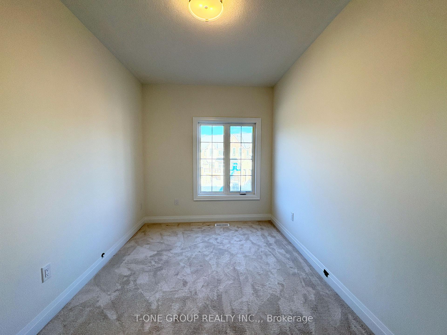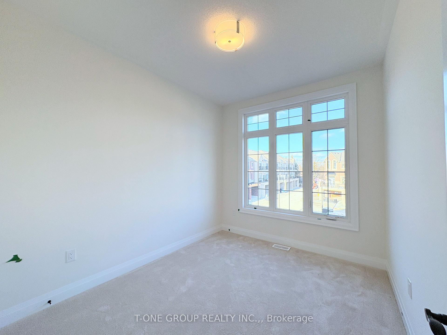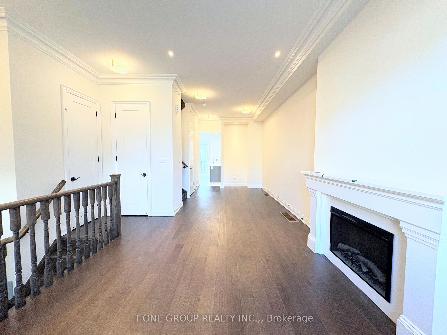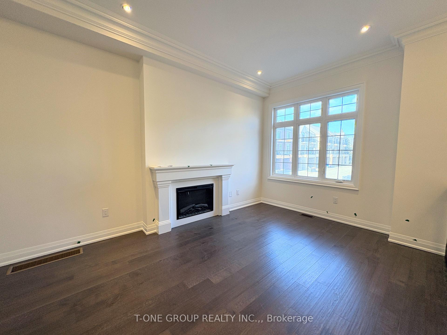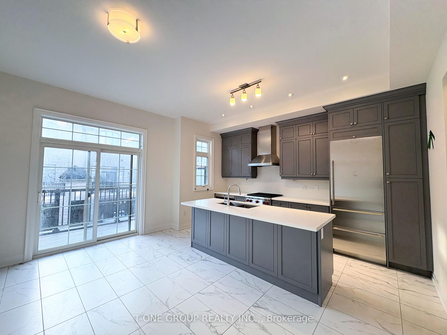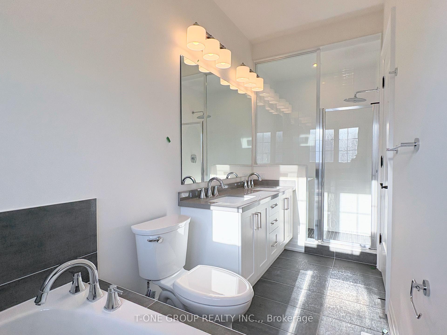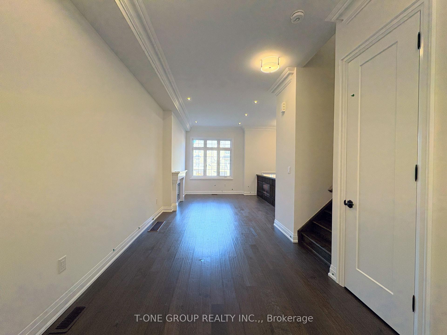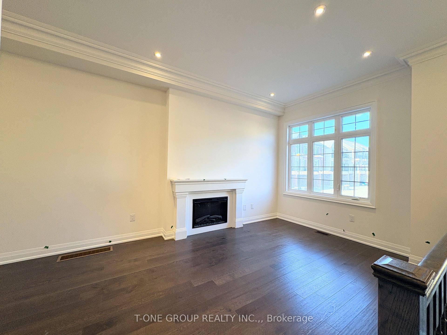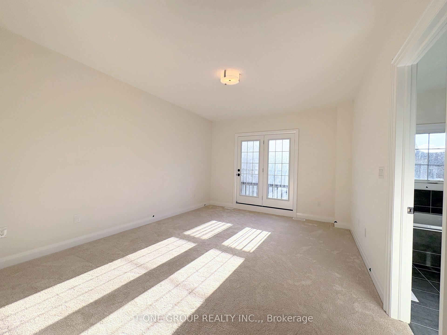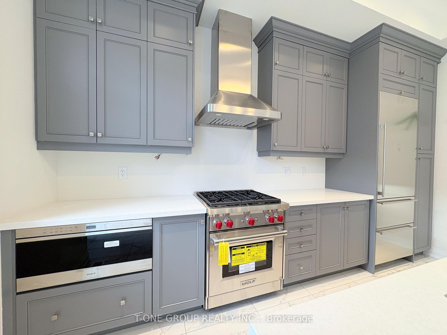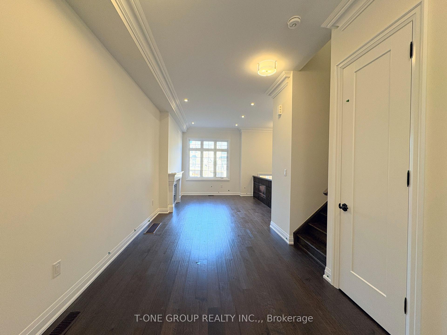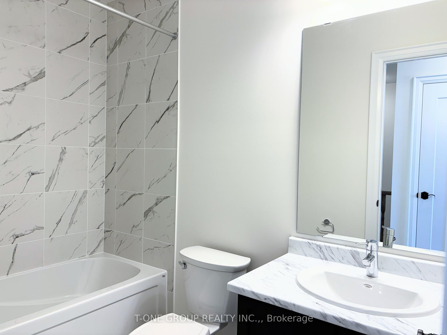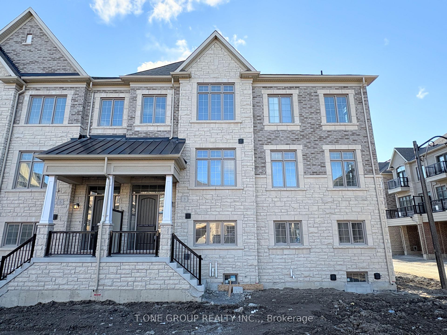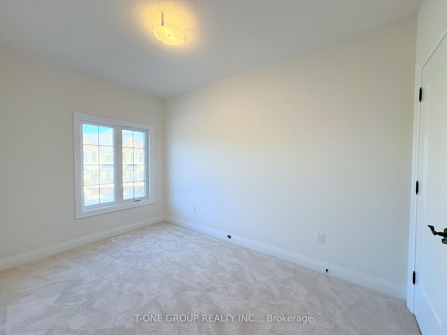$4,000
Available - For Rent
Listing ID: N12038567
3 Silvermills Lane , Markham, L6C 3L5, York
| Brand New Townhouse Located in Prestigious Angus Glen Golf Course By Well-Known Builder Kylemore. Main floor boasts open concept family/kitchen 10' ceilings, hardwood floors, kitchen with walk in pantry & servery, granite counters. Spacious and Modern design with high-end features and finishes. Ideal for families, with access to top-rated schools and Angus Glen Recreation Center, A hub for fitness and community activities located nearby. Embrace the perfect blend of luxury and convenience in this remarkable townhouse. |
| Price | $4,000 |
| Taxes: | $0.00 |
| Occupancy: | Vacant |
| Address: | 3 Silvermills Lane , Markham, L6C 3L5, York |
| Acreage: | Not Appl |
| Directions/Cross Streets: | Major Mackenzie Dr. E./Kennedy Rd |
| Rooms: | 8 |
| Bedrooms: | 3 |
| Bedrooms +: | 0 |
| Family Room: | T |
| Basement: | Unfinished |
| Furnished: | Unfu |
| Level/Floor | Room | Length(ft) | Width(ft) | Descriptions | |
| Room 1 | Ground | Media Roo | 11.48 | 8.99 | Large Window, Access To Garage, Broadloom |
| Room 2 | Second | Kitchen | 16.01 | 8 | Stainless Steel Appl, Breakfast Bar |
| Room 3 | Second | Breakfast | 10 | 16.01 | Combined w/Kitchen |
| Room 4 | Second | Living Ro | 16.01 | 9.87 | Combined w/Kitchen, Pantry, W/O To Terrace |
| Room 5 | Second | Family Ro | 25.98 | 11.81 | Combined w/Dining, Fireplace, Large Window |
| Room 6 | Third | Primary B | 12.17 | 16.01 | W/O To Balcony, 5 Pc Ensuite, Walk-In Closet(s) |
| Room 7 | Third | Bedroom 2 | 8.66 | 13.12 | Large Window, Closet |
| Room 8 | Third | Bedroom 3 | 8.99 | 10.5 | Large Window, Closet |
| Washroom Type | No. of Pieces | Level |
| Washroom Type 1 | 2 | Second |
| Washroom Type 2 | 3 | Third |
| Washroom Type 3 | 5 | Third |
| Washroom Type 4 | 0 | |
| Washroom Type 5 | 0 |
| Total Area: | 0.00 |
| Property Type: | Att/Row/Townhouse |
| Style: | 3-Storey |
| Exterior: | Brick, Stone |
| Garage Type: | Attached |
| (Parking/)Drive: | Private |
| Drive Parking Spaces: | 2 |
| Park #1 | |
| Parking Type: | Private |
| Park #2 | |
| Parking Type: | Private |
| Pool: | None |
| Laundry Access: | Laundry Room |
| CAC Included: | N |
| Water Included: | N |
| Cabel TV Included: | N |
| Common Elements Included: | N |
| Heat Included: | N |
| Parking Included: | N |
| Condo Tax Included: | N |
| Building Insurance Included: | N |
| Fireplace/Stove: | Y |
| Heat Type: | Forced Air |
| Central Air Conditioning: | None |
| Central Vac: | N |
| Laundry Level: | Syste |
| Ensuite Laundry: | F |
| Sewers: | Sewer |
| Although the information displayed is believed to be accurate, no warranties or representations are made of any kind. |
| T-ONE GROUP REALTY INC., |
|
|

Wally Islam
Real Estate Broker
Dir:
416-949-2626
Bus:
416-293-8500
Fax:
905-913-8585
| Book Showing | Email a Friend |
Jump To:
At a Glance:
| Type: | Freehold - Att/Row/Townhouse |
| Area: | York |
| Municipality: | Markham |
| Neighbourhood: | Angus Glen |
| Style: | 3-Storey |
| Beds: | 3 |
| Baths: | 3 |
| Fireplace: | Y |
| Pool: | None |
Locatin Map:
