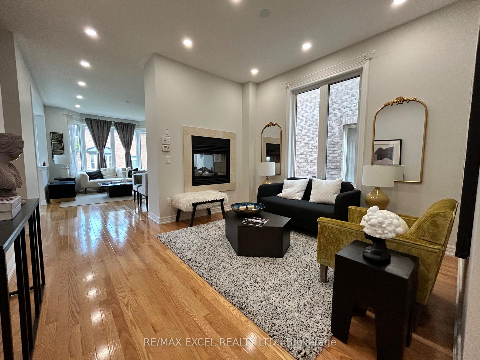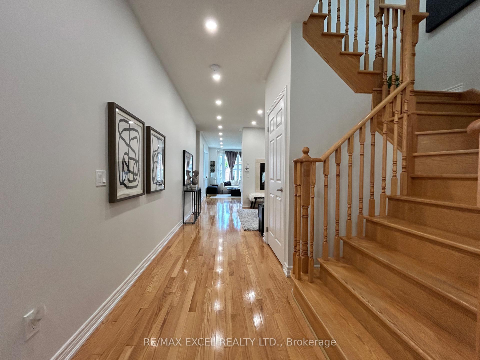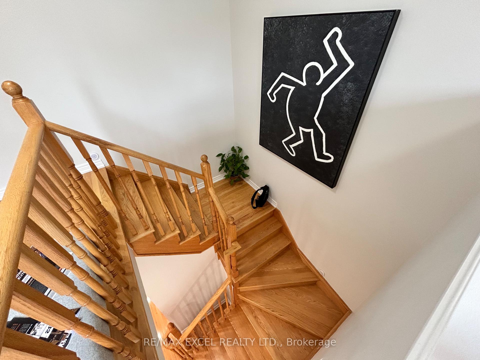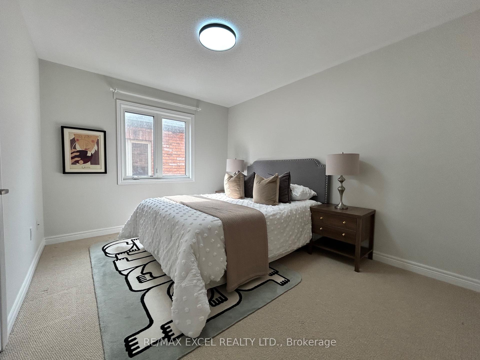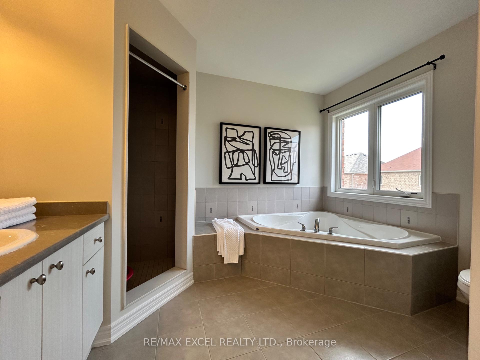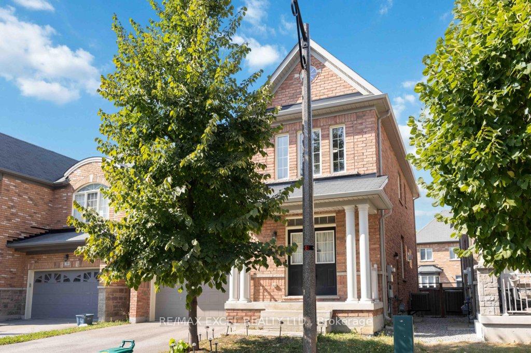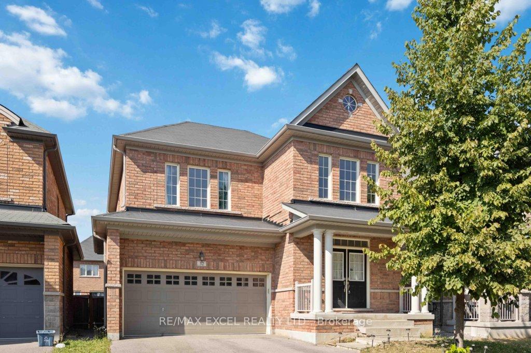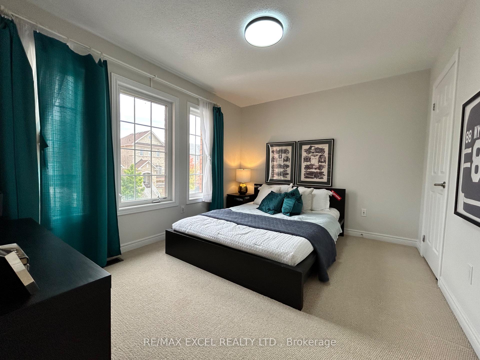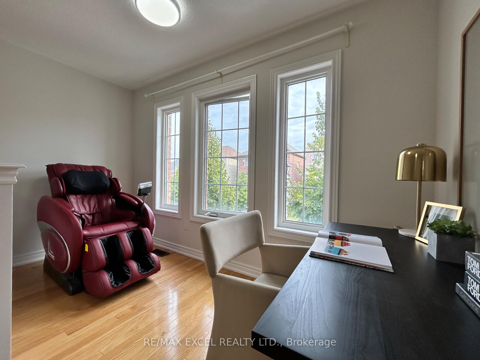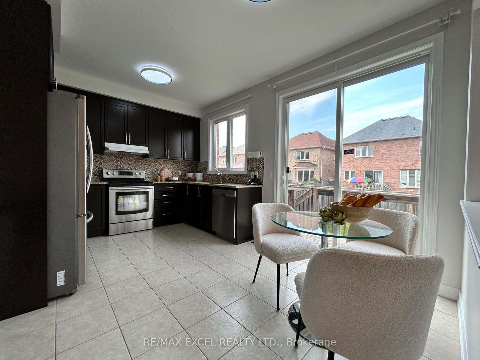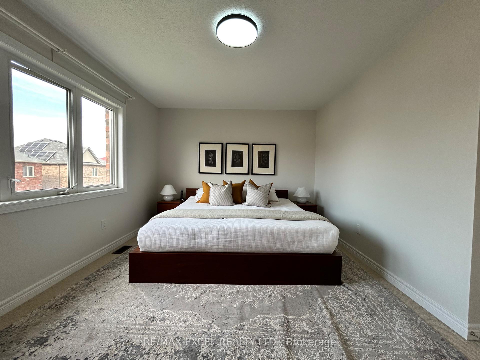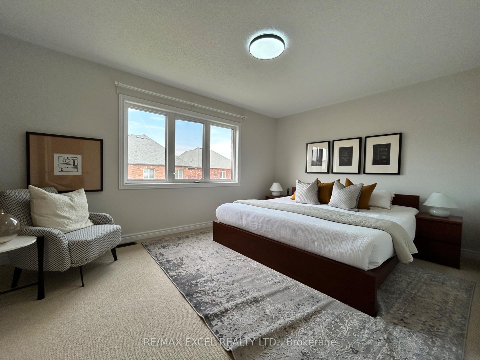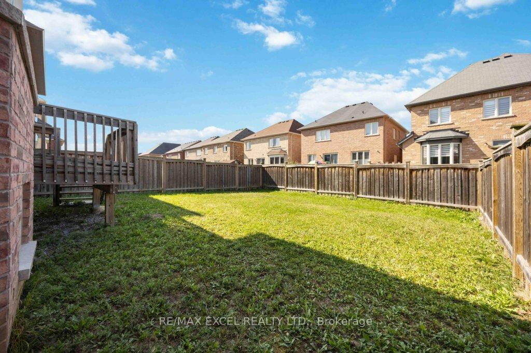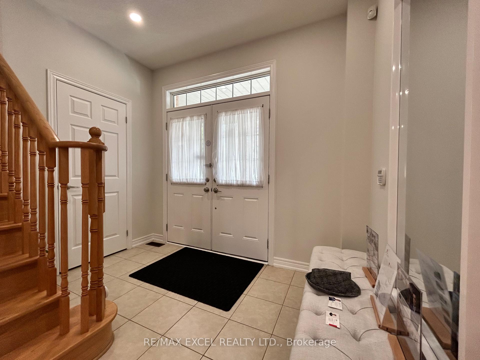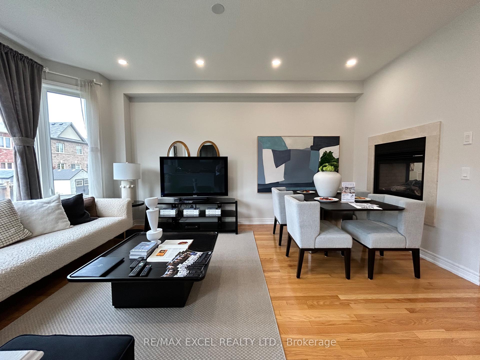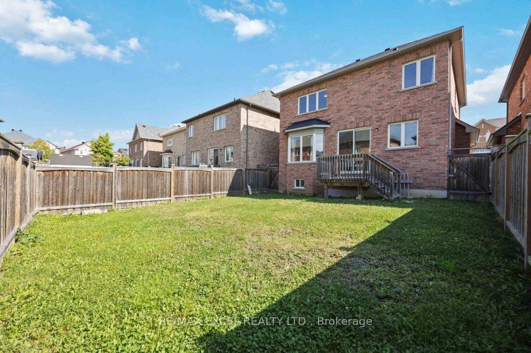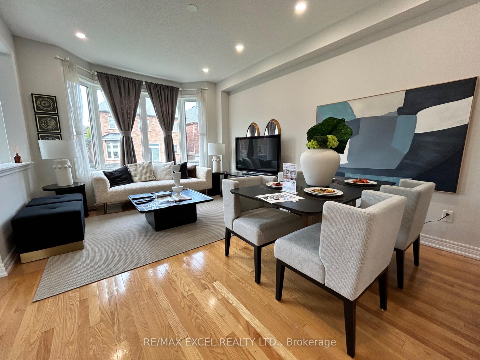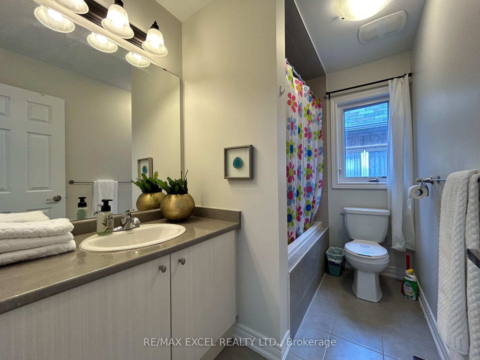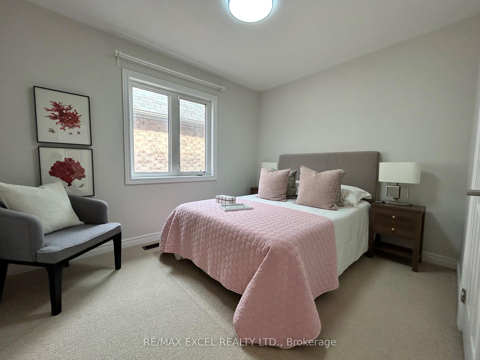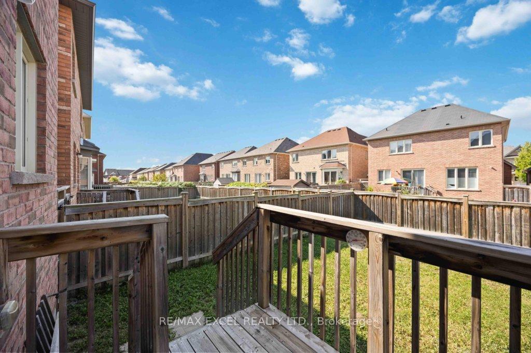$4,100
Available - For Rent
Listing ID: N11998254
32 Hyacinth Stre , Markham, L6E 0P4, York
| Exquisite luxury residence nestled in the heart of Markham's prestigious Wismer community. This stunning 4-bedroom, 3-bathroom detached home is a harmonious blend of elegance, modern convenience, and serene living.The sophisticated brick facade, complemented by a two car garage and an inviting double-door entrance, creates a striking first impression. This home sits on a spacious lot without a sidewalk, offering abundant parking and an enhanced sense of privacy. Inside, the open-concept layout is graced by soaring 9-foot ceilings, bathing the interiors in natural light and accentuating the spaciousness of every room. Beautifully upgraded hardwood floors flow seamlessly throughout the main level, leading to a cozy family room centered around a charming fireplace-perfect for intimate gatherings.The heart of this home is the gourmet kitchen, a culinary masterpiece equipped with premium stainless steel appliances and sleek countertops. With an adjoining sun-filled breakfast area, it opens onto a private, landscaped backyard, a tranquil escape for relaxation or entertainment.Upstairs, four generously sized bedrooms provide luxurious living spaces. The primary bedroom is a true sanctuary, featuring a walk-in closet and a contemporary 5-piece ensuite with spa-like finishes. Each additional bedroom offers comfort and versatility, ideal for family or guests.This prime location, just steps away from the top-ranked Bur Oak S.S., parks, and essential amenities, ensures an enviable lifestyle of convenience and community. Walking Distance To Mount Joy Go Station, Parks, Schools, Restaurants & Shops, Minutes To Hospital, 407 & Major HWY. High Demand Wismer Public/Sam Chapman French Immersion/Bur Oak Secondary H.S. |
| Price | $4,100 |
| Taxes: | $0.00 |
| Occupancy by: | Tenant |
| Address: | 32 Hyacinth Stre , Markham, L6E 0P4, York |
| Directions/Cross Streets: | Bur Oak Ave / Roy Rainey Ave |
| Rooms: | 9 |
| Bedrooms: | 4 |
| Bedrooms +: | 0 |
| Family Room: | T |
| Basement: | Unfinished |
| Furnished: | Unfu |
| Level/Floor | Room | Length(ft) | Width(ft) | Descriptions | |
| Room 1 | Main | Living Ro | 16.43 | 11.55 | Bay Window, Hardwood Floor |
| Room 2 | Main | Dining Ro | 12.2 | 11.55 | Pot Lights, Hardwood Floor |
| Room 3 | Main | Kitchen | 10.27 | 11.28 | Overlooks Backyard, Ceramic Floor |
| Room 4 | Main | Breakfast | 10.27 | 11.28 | Overlooks Backyard, Ceramic Floor |
| Room 5 | Second | Primary B | 17.42 | 11.28 | Walk-In Closet(s), Broadloom, 5 Pc Ensuite |
| Room 6 | Second | Bedroom 2 | 11.28 | 11.28 | Broadloom |
| Room 7 | Second | Bedroom 3 | 10.5 | 11.51 | Broadloom |
| Room 8 | Second | Bedroom 4 | 10.89 | 12.63 | Broadloom |
| Washroom Type | No. of Pieces | Level |
| Washroom Type 1 | 5 | Second |
| Washroom Type 2 | 4 | Second |
| Washroom Type 3 | 2 | Main |
| Washroom Type 4 | 0 | |
| Washroom Type 5 | 0 |
| Total Area: | 0.00 |
| Property Type: | Detached |
| Style: | 2-Storey |
| Exterior: | Brick |
| Garage Type: | Built-In |
| Drive Parking Spaces: | 2 |
| Pool: | None |
| Laundry Access: | In Basement |
| CAC Included: | N |
| Water Included: | N |
| Cabel TV Included: | N |
| Common Elements Included: | N |
| Heat Included: | N |
| Parking Included: | N |
| Condo Tax Included: | N |
| Building Insurance Included: | N |
| Fireplace/Stove: | Y |
| Heat Type: | Forced Air |
| Central Air Conditioning: | Central Air |
| Central Vac: | N |
| Laundry Level: | Syste |
| Ensuite Laundry: | F |
| Elevator Lift: | False |
| Sewers: | Sewer |
| Although the information displayed is believed to be accurate, no warranties or representations are made of any kind. |
| RE/MAX EXCEL REALTY LTD. |
|
|

Wally Islam
Real Estate Broker
Dir:
416-949-2626
Bus:
416-293-8500
Fax:
905-913-8585
| Virtual Tour | Book Showing | Email a Friend |
Jump To:
At a Glance:
| Type: | Freehold - Detached |
| Area: | York |
| Municipality: | Markham |
| Neighbourhood: | Wismer |
| Style: | 2-Storey |
| Beds: | 4 |
| Baths: | 3 |
| Fireplace: | Y |
| Pool: | None |
Locatin Map:
