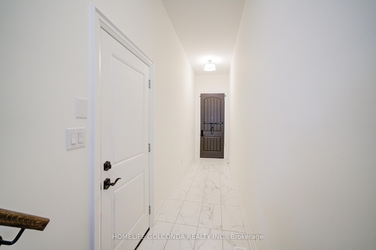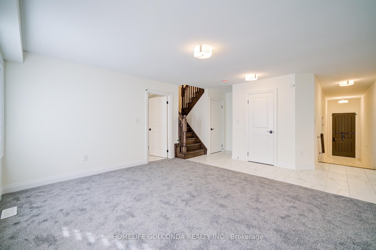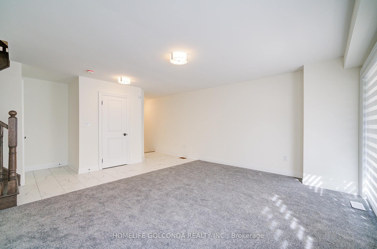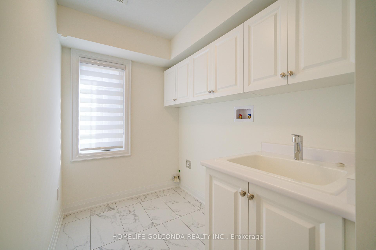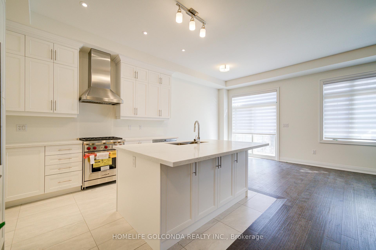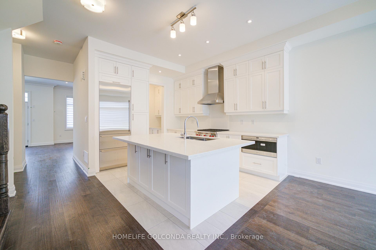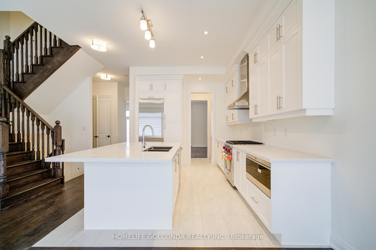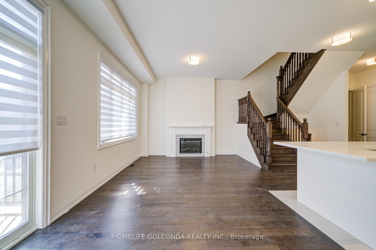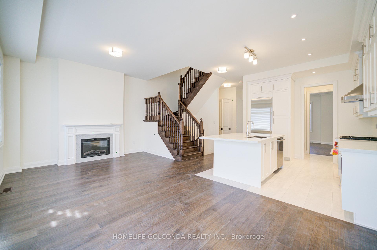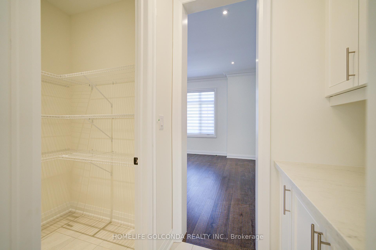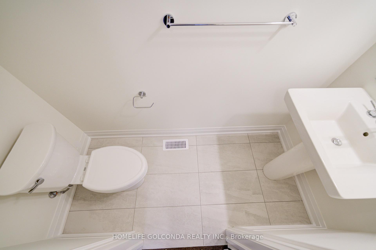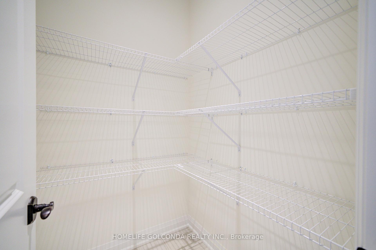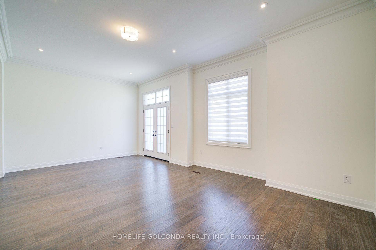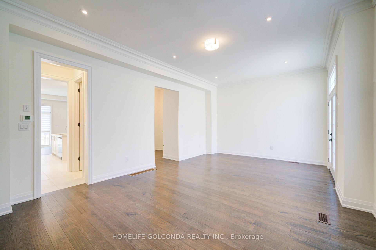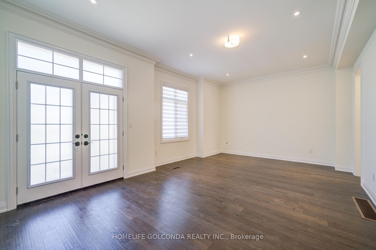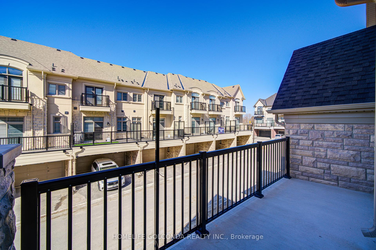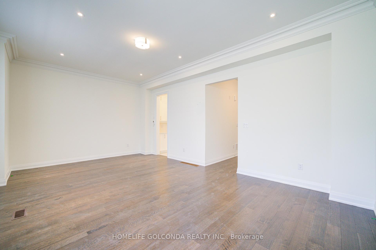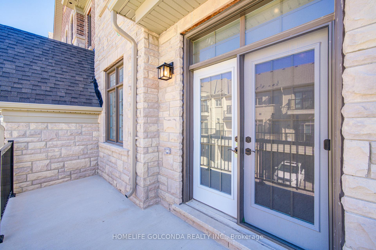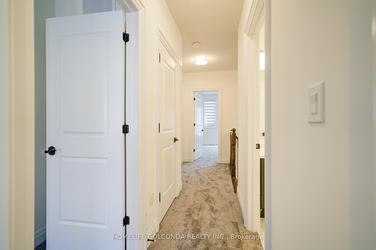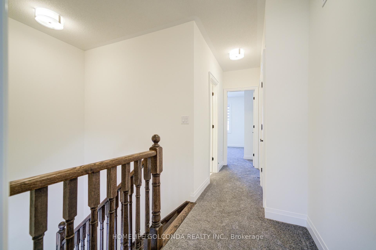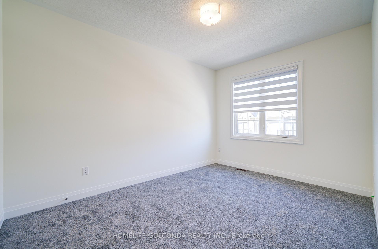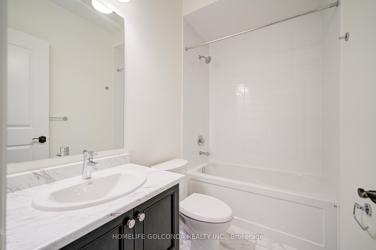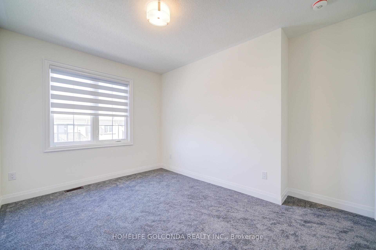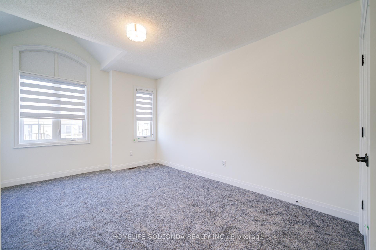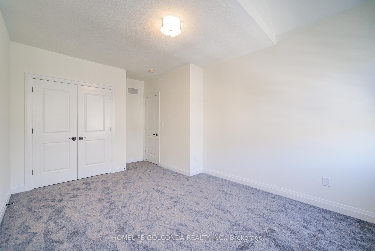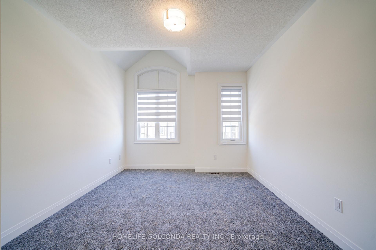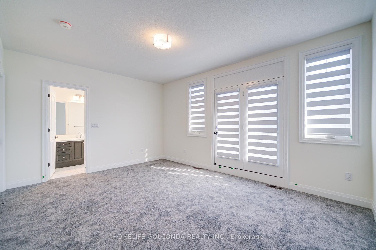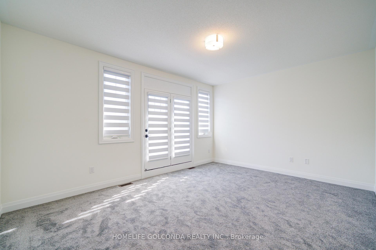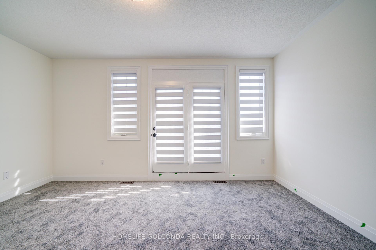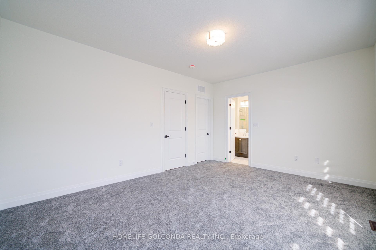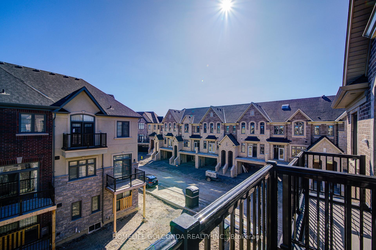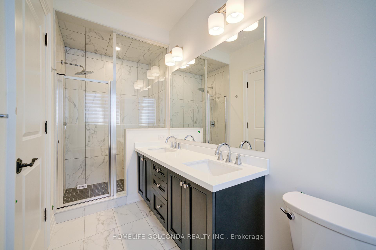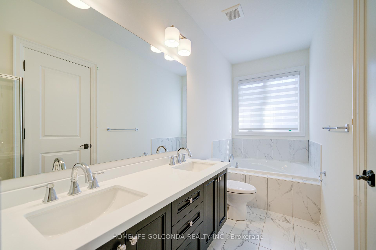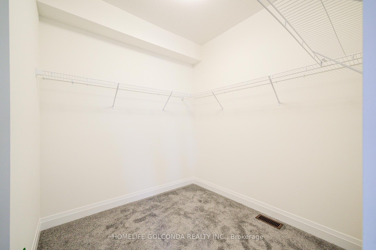$4,100
Available - For Rent
Listing ID: N12037267
9 Abbeyhill Lane , Markham, L6C 3L5, York
| Located in the prestigious Brownstone community by Kylemore Development, this stunning 2558 sq. ft. townhouse boasts an elegant brick and stone exterior, soaring 10' ceilings on the main floor, and 9' ceilings on the second, creating a spacious and airy ambiance. The gourmet kitchen features premium built-in stainless steel appliances, quartz countertops, upgraded cabinetry, a breakfast bar, and a pantry room for ample storage. Enjoy the open-concept family and great rooms, a media room with walk-out to the backyard, and a luxurious primary suite with a 4-piece ensuite and his-and-hers walk-in closets. Additional highlights include beautiful oak hardwood floors, modern zebra-style curtains, a brand-new washer/dryer, a remote-controlled garage door, rough-in for a 3-piece basement bathroom, a 2-car garage, and 2 extra parking spaces. Conveniently located minutes from top-rated schools, community centers, Highway 404, shopping, dining, and Angus Glen Golf Club, this home offers luxury, comfort, and convenience. |
| Price | $4,100 |
| Taxes: | $0.00 |
| Occupancy: | Vacant |
| Address: | 9 Abbeyhill Lane , Markham, L6C 3L5, York |
| Directions/Cross Streets: | Major MacKenzie Dr. E/Kennedy Rd. |
| Rooms: | 6 |
| Rooms +: | 1 |
| Bedrooms: | 3 |
| Bedrooms +: | 1 |
| Family Room: | T |
| Basement: | Unfinished |
| Furnished: | Unfu |
| Level/Floor | Room | Length(ft) | Width(ft) | Descriptions | |
| Room 1 | Ground | Media Roo | 22.01 | 16.99 | Large Window, Walk-Out |
| Room 2 | Second | Breakfast | 8.99 | 10 | Hardwood Floor, Combined w/Family, W/O To Balcony |
| Room 3 | Second | Family Ro | 12.99 | 12.99 | Hardwood Floor, Fireplace |
| Room 4 | Second | Living Ro | 16.99 | 12 | Hardwood Floor, Large Window, W/O To Balcony |
| Room 5 | Third | Primary B | 16.4 | 12.79 | 4 Pc Ensuite, W/O To Balcony, Large Closet |
| Room 6 | Third | Bedroom 2 | 13.05 | 9.97 | Closet, Large Window |
| Room 7 | Third | Bedroom 3 | 11.81 | 11.09 | Large Window, Closet, Cathedral Ceiling(s) |
| Washroom Type | No. of Pieces | Level |
| Washroom Type 1 | 2 | Second |
| Washroom Type 2 | 3 | Third |
| Washroom Type 3 | 4 | Third |
| Washroom Type 4 | 0 | |
| Washroom Type 5 | 0 | |
| Washroom Type 6 | 2 | Second |
| Washroom Type 7 | 3 | Third |
| Washroom Type 8 | 4 | Third |
| Washroom Type 9 | 0 | |
| Washroom Type 10 | 0 |
| Total Area: | 0.00 |
| Approximatly Age: | New |
| Property Type: | Att/Row/Townhouse |
| Style: | 3-Storey |
| Exterior: | Brick |
| Garage Type: | Attached |
| Drive Parking Spaces: | 2 |
| Pool: | None |
| Laundry Access: | Laundry Room |
| Approximatly Age: | New |
| CAC Included: | N |
| Water Included: | N |
| Cabel TV Included: | N |
| Common Elements Included: | N |
| Heat Included: | N |
| Parking Included: | N |
| Condo Tax Included: | N |
| Building Insurance Included: | N |
| Fireplace/Stove: | Y |
| Heat Type: | Forced Air |
| Central Air Conditioning: | Central Air |
| Central Vac: | N |
| Laundry Level: | Syste |
| Ensuite Laundry: | F |
| Sewers: | Sewer |
| Although the information displayed is believed to be accurate, no warranties or representations are made of any kind. |
| HOMELIFE GOLCONDA REALTY INC. |
|
|

Wally Islam
Real Estate Broker
Dir:
416-949-2626
Bus:
416-293-8500
Fax:
905-913-8585
| Virtual Tour | Book Showing | Email a Friend |
Jump To:
At a Glance:
| Type: | Freehold - Att/Row/Townhouse |
| Area: | York |
| Municipality: | Markham |
| Neighbourhood: | Angus Glen |
| Style: | 3-Storey |
| Approximate Age: | New |
| Beds: | 3+1 |
| Baths: | 3 |
| Fireplace: | Y |
| Pool: | None |
Locatin Map:
