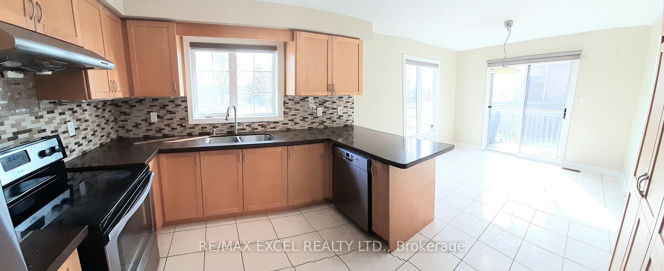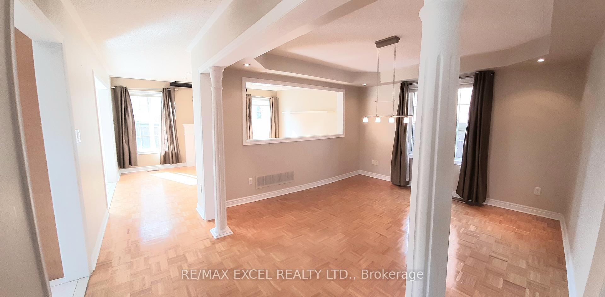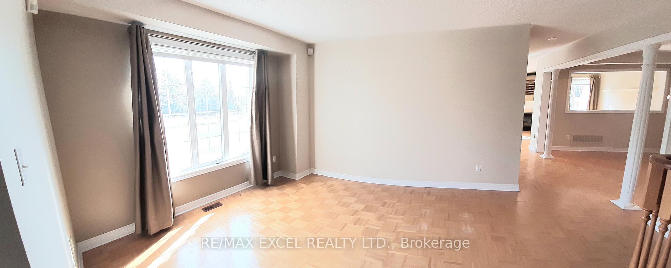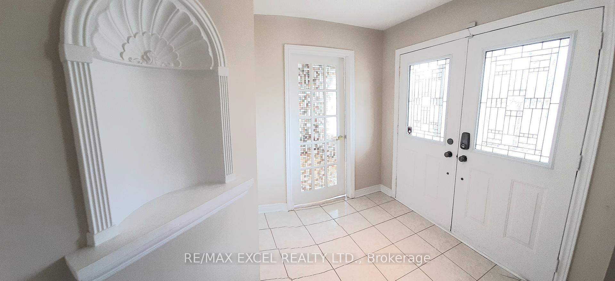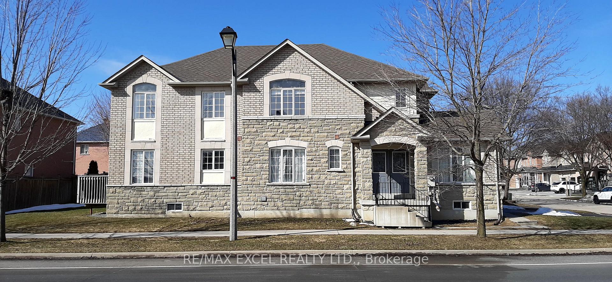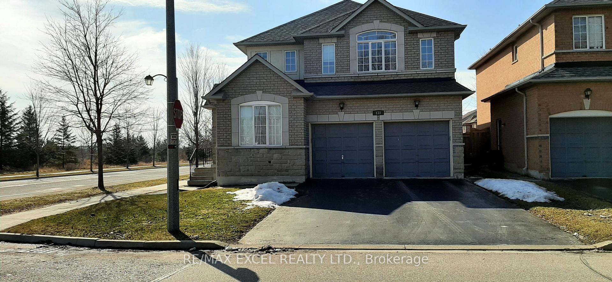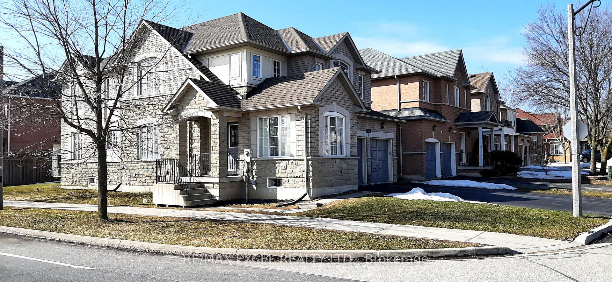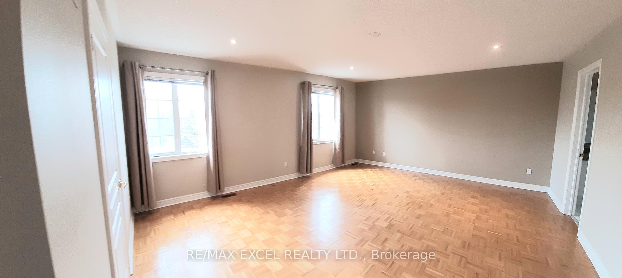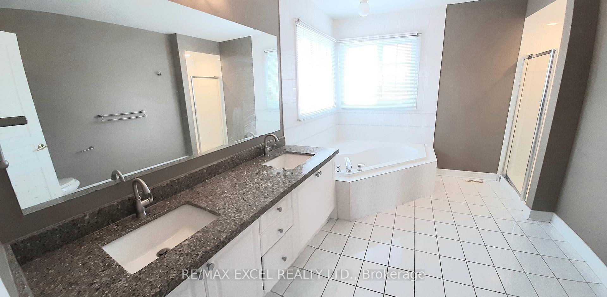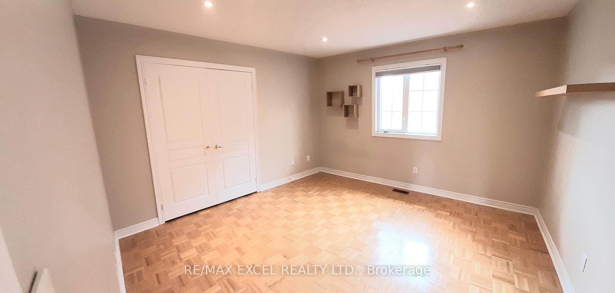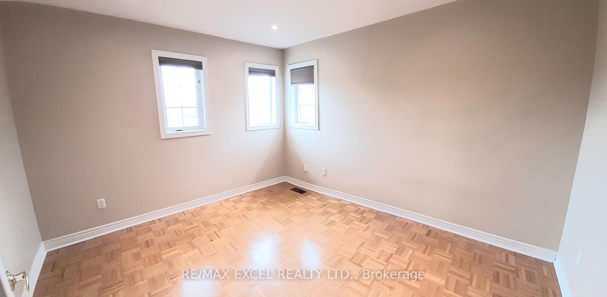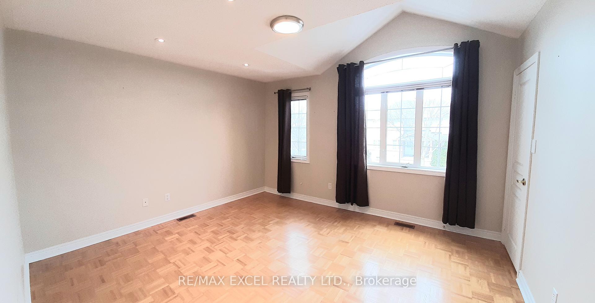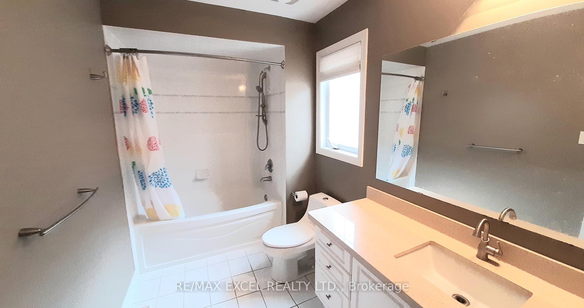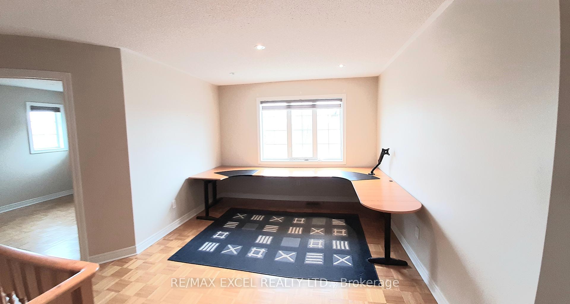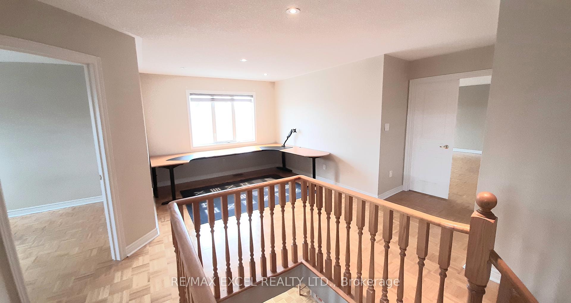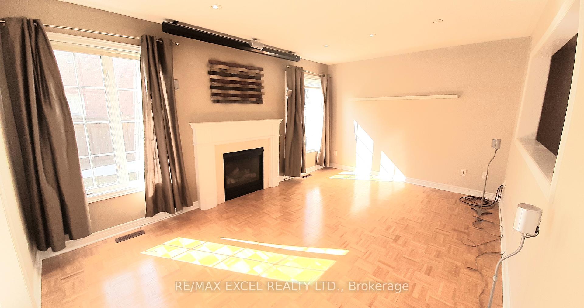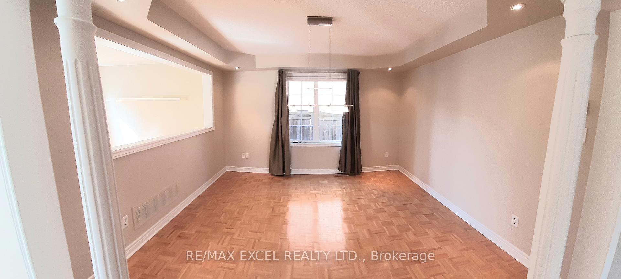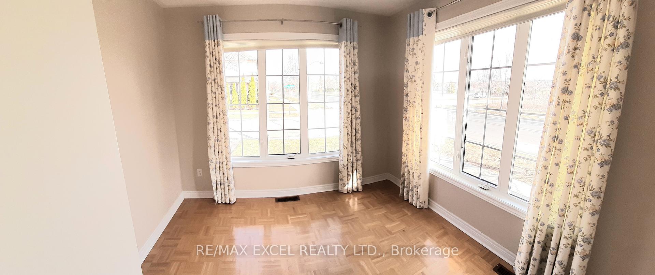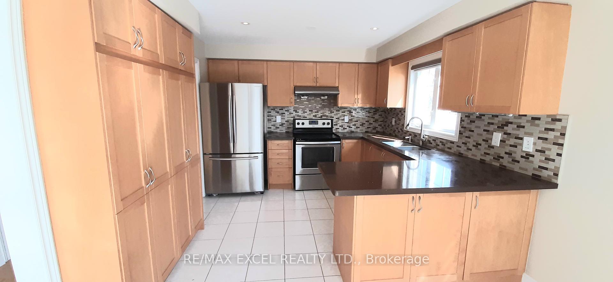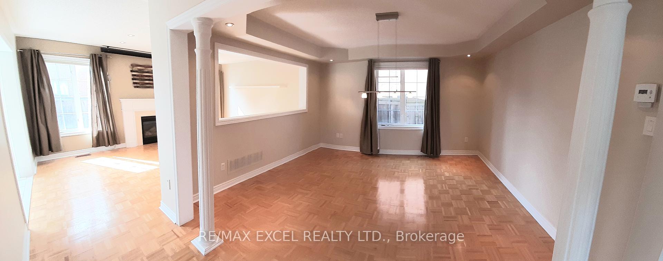$3,800
Available - For Rent
Listing ID: N12005715
131 Cynthia Jean Stre , Markham, L6C 2X1, York
| Very Spacious Sunny 4 Bedroom + Large Den Office + Separate 5th Room on Main Fl**Over 2600 Sq Ft**100 ft Frontage Facing Beautiful Berczy Park**Double Front Door**Full Size Double Garage Facing Cynthia Jean St (Few traffic/Easy To Enter Street)**Family Size Eat In Kitchen w/Large Pantry * Walk-Out to Deck**Formal Separate Open Concept Dining Rm w/Coffered Ceiling**Pot Lights Thru-Out**High Ranking Castlemore PS, All Saint Catholic PS, Pierre Trudeau SS**Close to 404/407, Markville Mall, TooGood Pond Park, Main Street Unionville**Close to Rest/Subway/Pizza Pizza/Church Chicken/Bakery/Freshco Supermarket/Walk-In Clinic/TD Bank/Shoppers Drug Mart/DayCare Center/Kumon Center**Angus Glen Community Center (Library/Skating Rink/Swimming Pool/Badminton/Basketball/Exercise Room) **Rarely Find Berczy Park w/Pond, Water Park, Tennis Court, Football Field, Basketball Court, Volleyball Field, Bicycle Playground**This Home Is Rarely Found! |
| Price | $3,800 |
| Taxes: | $0.00 |
| Occupancy: | Tenant |
| Address: | 131 Cynthia Jean Stre , Markham, L6C 2X1, York |
| Directions/Cross Streets: | Bur Oak Ave / The Bridle Walk |
| Rooms: | 10 |
| Bedrooms: | 4 |
| Bedrooms +: | 1 |
| Family Room: | T |
| Basement: | None |
| Furnished: | Unfu |
| Level/Floor | Room | Length(ft) | Width(ft) | Descriptions | |
| Room 1 | Main | Living Ro | 9.97 | 8 | Open Concept, Large Window |
| Room 2 | Main | Dining Ro | 12 | 9.97 | Formal Rm, Large Window, Coffered Ceiling(s) |
| Room 3 | Main | Kitchen | 12 | 12 | Stainless Steel Appl, Large Window, Pantry |
| Room 4 | Main | Breakfast | 10 | 10 | Open Concept, Large Window, W/O To Deck |
| Room 5 | Main | Family Ro | 14.99 | 10 | Open Concept, Fireplace, Pot Lights |
| Room 6 | Main | Bedroom 5 | 12 | 8.99 | French Doors, Large Window, Overlooks Frontyard |
| Room 7 | Main | Laundry | 10 | 8 | B/I Shelves, Large Window, W/O To Garage |
| Room 8 | Second | Primary B | 17.97 | 12 | Walk-In Closet(s), 5 Pc Ensuite, Pot Lights |
| Room 9 | Second | Bedroom 2 | 12 | 10 | Double Closet, Large Window, Pot Lights |
| Room 10 | Second | Bedroom 3 | 12 | 10 | Closet, Large Window, Pot Lights |
| Room 11 | Second | Bedroom 4 | 14.99 | 12 | Walk-In Closet(s), Large Window, Pot Lights |
| Room 12 | Second | Office | 14.99 | 12 | Open Concept, Overlooks Park, Pot Lights |
| Washroom Type | No. of Pieces | Level |
| Washroom Type 1 | 2 | Main |
| Washroom Type 2 | 4 | Second |
| Washroom Type 3 | 5 | Second |
| Washroom Type 4 | 0 | |
| Washroom Type 5 | 0 | |
| Washroom Type 6 | 2 | Main |
| Washroom Type 7 | 4 | Second |
| Washroom Type 8 | 5 | Second |
| Washroom Type 9 | 0 | |
| Washroom Type 10 | 0 |
| Total Area: | 0.00 |
| Property Type: | Detached |
| Style: | 2-Storey |
| Exterior: | Concrete |
| Garage Type: | Attached |
| (Parking/)Drive: | Private |
| Drive Parking Spaces: | 2 |
| Park #1 | |
| Parking Type: | Private |
| Park #2 | |
| Parking Type: | Private |
| Pool: | None |
| Laundry Access: | Laundry Room, |
| Approximatly Square Footage: | 2500-3000 |
| Property Features: | Public Trans, Rec./Commun.Centre |
| CAC Included: | N |
| Water Included: | N |
| Cabel TV Included: | N |
| Common Elements Included: | N |
| Heat Included: | N |
| Parking Included: | Y |
| Condo Tax Included: | N |
| Building Insurance Included: | N |
| Fireplace/Stove: | Y |
| Heat Type: | Forced Air |
| Central Air Conditioning: | Central Air |
| Central Vac: | Y |
| Laundry Level: | Syste |
| Ensuite Laundry: | F |
| Elevator Lift: | False |
| Sewers: | Sewer |
| Utilities-Cable: | N |
| Utilities-Hydro: | Y |
| Although the information displayed is believed to be accurate, no warranties or representations are made of any kind. |
| RE/MAX EXCEL REALTY LTD. |
|
|

Wally Islam
Real Estate Broker
Dir:
416-949-2626
Bus:
416-293-8500
Fax:
905-913-8585
| Book Showing | Email a Friend |
Jump To:
At a Glance:
| Type: | Freehold - Detached |
| Area: | York |
| Municipality: | Markham |
| Neighbourhood: | Berczy |
| Style: | 2-Storey |
| Beds: | 4+1 |
| Baths: | 3 |
| Fireplace: | Y |
| Pool: | None |
Locatin Map:
