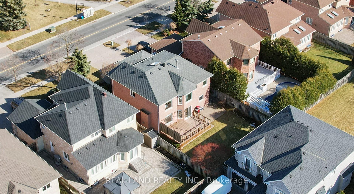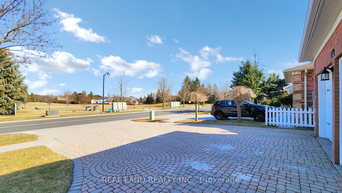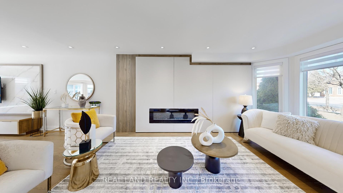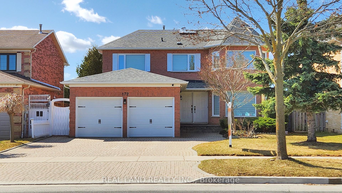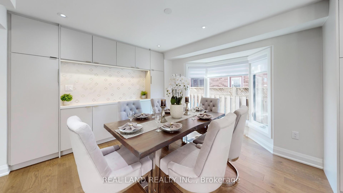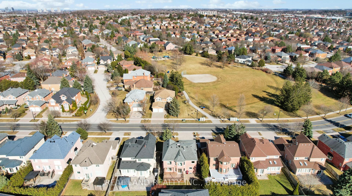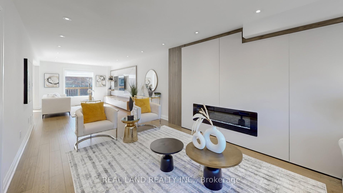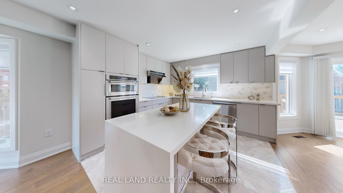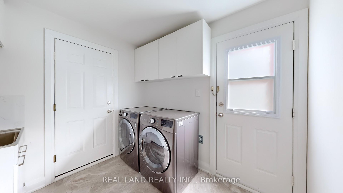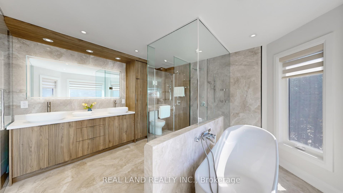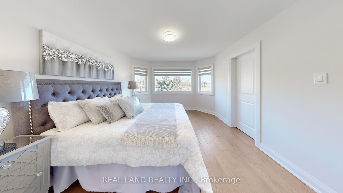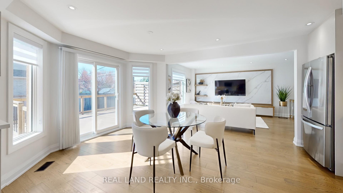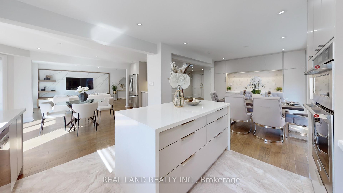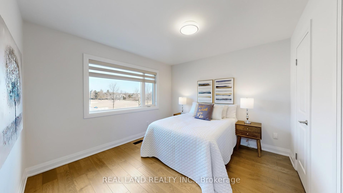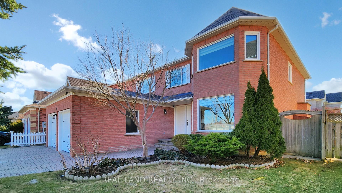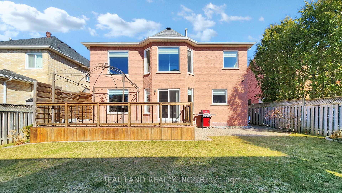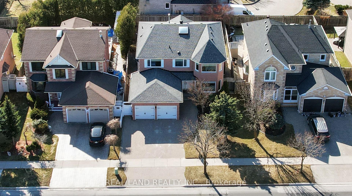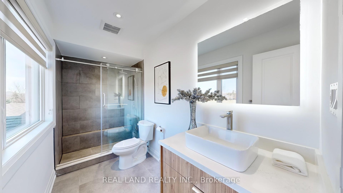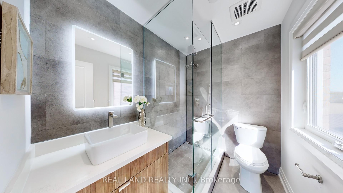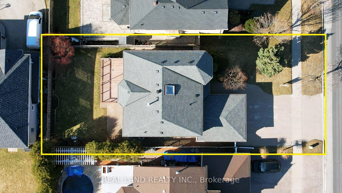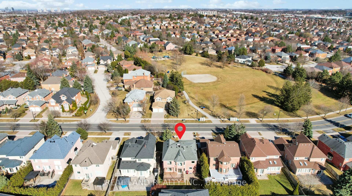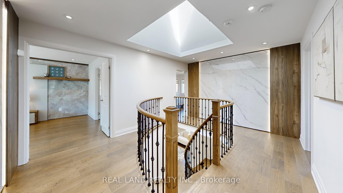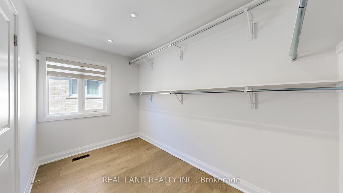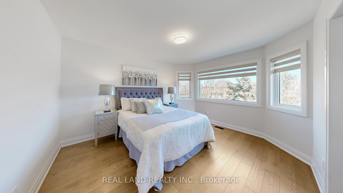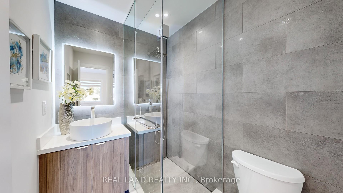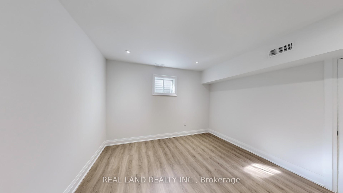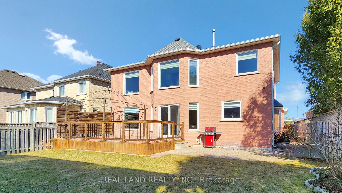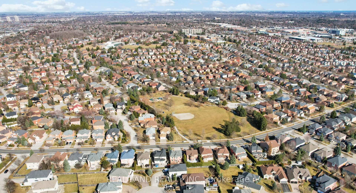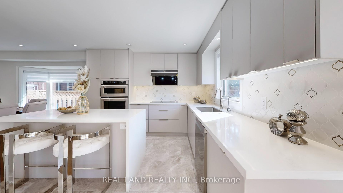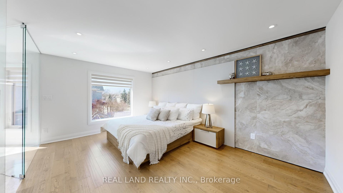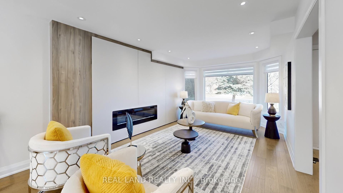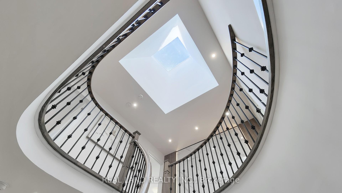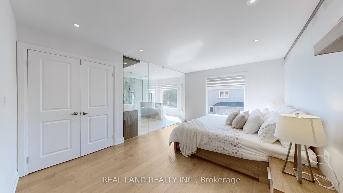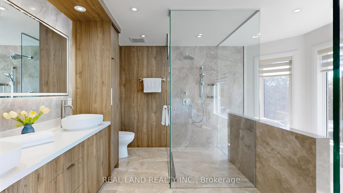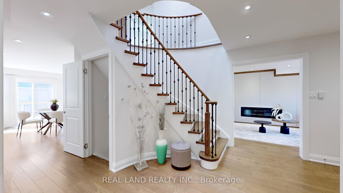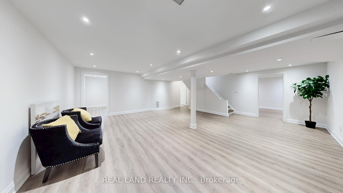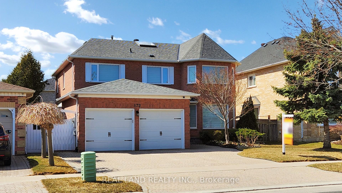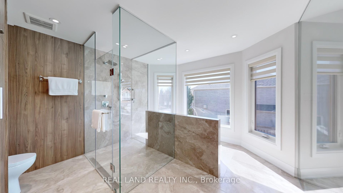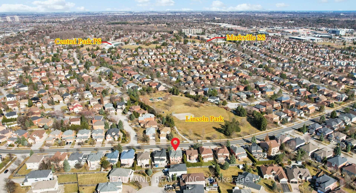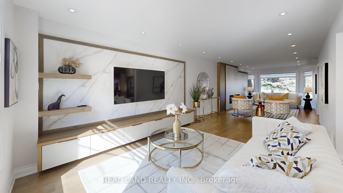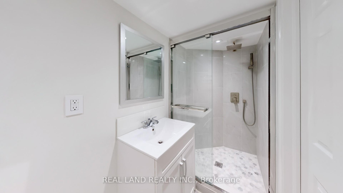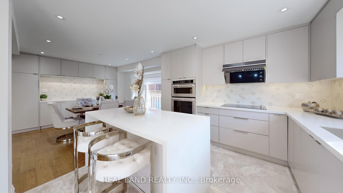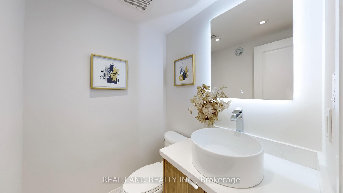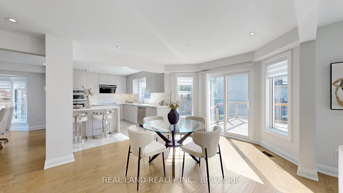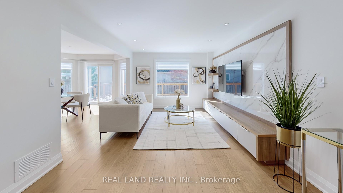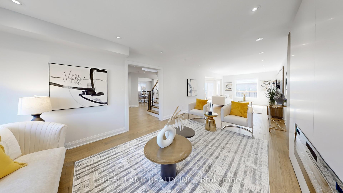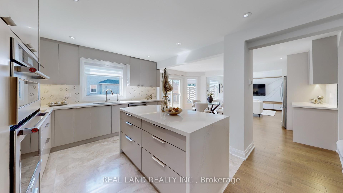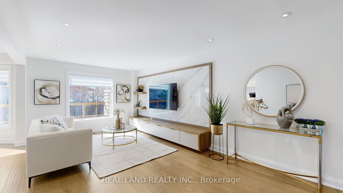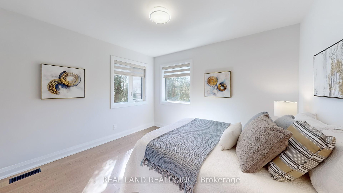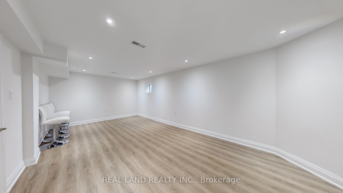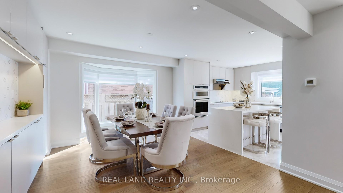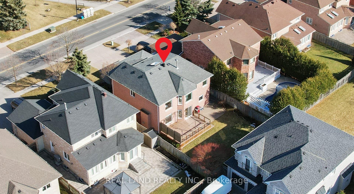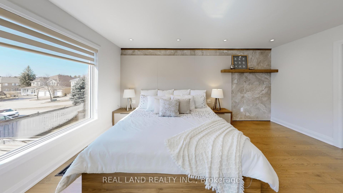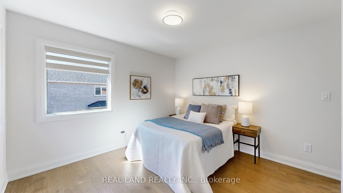$1,799,000
Available - For Sale
Listing ID: N12035794
172 Manhattan Driv , Markham, L3P 7S1, York
| OPEN HOUSE: Mar 29/30 Sat/Sun, 2-4 Pm. Welcome to this rarely offered Face to Park Premium Lot, Rare Sophisticated Floor Plan & Layout, meticulously 4 luxurious ensuite bedrooms Home in one of Markham's most sought-after areas--Unionville. Over $300k Luxuriously Renovated From Top To Bottom in 2020: Hardwood, Staircase, Skylight, Kitchen, Central Island, All Bathrooms, All Bedrooms, Pot Lights, Appliances - SS Stove, Fridge, Range Hood, Dishwasher, Air Condition(2020), Furnace(2020). All Windows(2022), Roof (2017). Entire House At 3939 Sq Ft, Finished Bsmt With 3 bedrooms, 1 Bath and Rough-In Second Laundry, potential walkup separate entrance to back yard with huge potential. Walk-Out To Beautiful Professionally Landscaped Backyard W/ Composite Deck, Great For Entertaining. Direct Access To Car Garage. Wide Interlock Driveway can Park 4 Cars. This bright and spacious home seamlessly blends luxury and comfort, perfect for modern family living. Top Ranking Central Park PS, Markville Secondary School and St. Augustine CHS. Closed to Toogood Pond, Unionville Main Street, Markville Mall, GO Station, HWY 407, Community centre and the vibrant Downtown Markham. Show and Move In! |
| Price | $1,799,000 |
| Taxes: | $7791.31 |
| Occupancy by: | Vacant |
| Address: | 172 Manhattan Driv , Markham, L3P 7S1, York |
| Directions/Cross Streets: | Kennedy Rd And 16th Ave |
| Rooms: | 11 |
| Bedrooms: | 4 |
| Bedrooms +: | 3 |
| Family Room: | T |
| Basement: | Finished |
| Level/Floor | Room | Length(ft) | Width(ft) | Descriptions | |
| Room 1 | Main | Living Ro | 17.97 | 11.48 | Hardwood Floor, Large Window, Pot Lights |
| Room 2 | Main | Dining Ro | 12.96 | 11.32 | Hardwood Floor, Bay Window, Pantry |
| Room 3 | Main | Kitchen | 11.51 | 9.97 | Ceramic Floor, Centre Island, Stainless Steel Appl |
| Room 4 | Main | Breakfast | 13.28 | 11.48 | Hardwood Floor, W/O To Yard, Pantry |
| Room 5 | Main | Family Ro | 16.96 | 11.48 | Hardwood Floor, Fireplace, Bay Window |
| Room 6 | Second | Primary B | 16.4 | 11.51 | Hardwood Floor, 5 Pc Ensuite, Large Closet |
| Room 7 | Second | Bedroom 2 | 13.09 | 11.32 | Hardwood Floor, 3 Pc Ensuite, Bay Window |
| Room 8 | Second | Bedroom 3 | 11.48 | 11.32 | Hardwood Floor, 3 Pc Ensuite, Large Window |
| Room 9 | Second | Bedroom 4 | 14.37 | 11.48 | Hardwood Floor, 3 Pc Ensuite, Broadloom |
| Room 10 | Basement | Recreatio | 22.96 | 22.63 | Broadloom, Pot Lights |
| Room 11 | Basement | Bedroom | 20.89 | 10.99 | Laminate, Window |
| Room 12 | Basement | Bedroom 2 | 14.56 | 10.99 | Laminate, Window |
| Room 13 | Basement | Bedroom 3 | 10.99 | 10.99 | Laminate, Window |
| Washroom Type | No. of Pieces | Level |
| Washroom Type 1 | 5 | Second |
| Washroom Type 2 | 3 | Second |
| Washroom Type 3 | 2 | Ground |
| Washroom Type 4 | 3 | Basement |
| Washroom Type 5 | 0 | |
| Washroom Type 6 | 5 | Second |
| Washroom Type 7 | 3 | Second |
| Washroom Type 8 | 2 | Ground |
| Washroom Type 9 | 3 | Basement |
| Washroom Type 10 | 0 | |
| Washroom Type 11 | 5 | Second |
| Washroom Type 12 | 3 | Second |
| Washroom Type 13 | 2 | Ground |
| Washroom Type 14 | 3 | Basement |
| Washroom Type 15 | 0 | |
| Washroom Type 16 | 5 | Second |
| Washroom Type 17 | 3 | Second |
| Washroom Type 18 | 2 | Ground |
| Washroom Type 19 | 3 | Basement |
| Washroom Type 20 | 0 | |
| Washroom Type 21 | 5 | Second |
| Washroom Type 22 | 3 | Second |
| Washroom Type 23 | 2 | Ground |
| Washroom Type 24 | 3 | Basement |
| Washroom Type 25 | 0 |
| Total Area: | 0.00 |
| Approximatly Age: | 16-30 |
| Property Type: | Detached |
| Style: | 2-Storey |
| Exterior: | Brick |
| Garage Type: | Built-In |
| (Parking/)Drive: | Private |
| Drive Parking Spaces: | 4 |
| Park #1 | |
| Parking Type: | Private |
| Park #2 | |
| Parking Type: | Private |
| Pool: | None |
| Approximatly Age: | 16-30 |
| Property Features: | Fenced Yard, Library |
| CAC Included: | N |
| Water Included: | N |
| Cabel TV Included: | N |
| Common Elements Included: | N |
| Heat Included: | N |
| Parking Included: | N |
| Condo Tax Included: | N |
| Building Insurance Included: | N |
| Fireplace/Stove: | Y |
| Heat Type: | Forced Air |
| Central Air Conditioning: | Central Air |
| Central Vac: | N |
| Laundry Level: | Syste |
| Ensuite Laundry: | F |
| Sewers: | Sewer |
$
%
Years
This calculator is for demonstration purposes only. Always consult a professional
financial advisor before making personal financial decisions.
| Although the information displayed is believed to be accurate, no warranties or representations are made of any kind. |
| REAL LAND REALTY INC. |
|
|

Wally Islam
Real Estate Broker
Dir:
416-949-2626
Bus:
416-293-8500
Fax:
905-913-8585
| Virtual Tour | Book Showing | Email a Friend |
Jump To:
At a Glance:
| Type: | Freehold - Detached |
| Area: | York |
| Municipality: | Markham |
| Neighbourhood: | Unionville |
| Style: | 2-Storey |
| Approximate Age: | 16-30 |
| Tax: | $7,791.31 |
| Beds: | 4+3 |
| Baths: | 6 |
| Fireplace: | Y |
| Pool: | None |
Locatin Map:
Payment Calculator:
