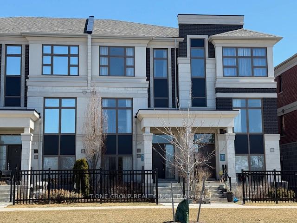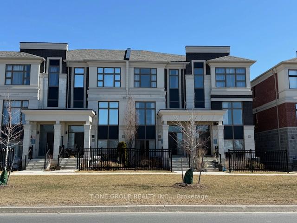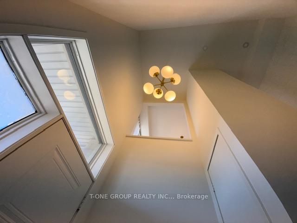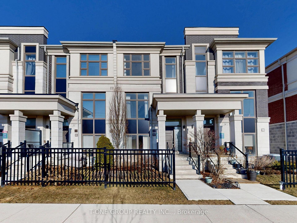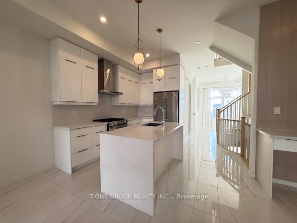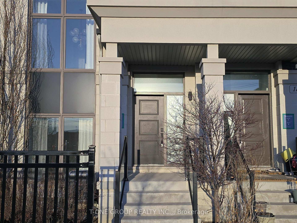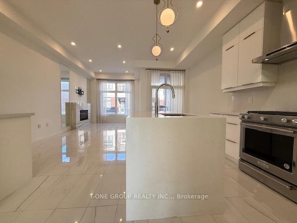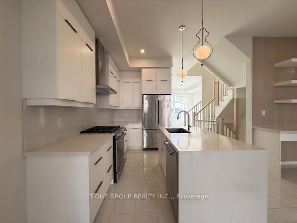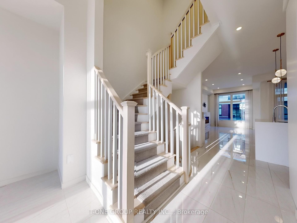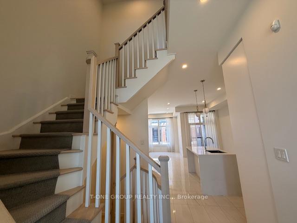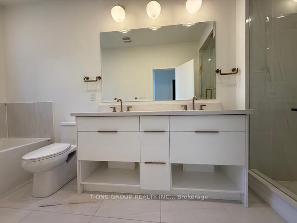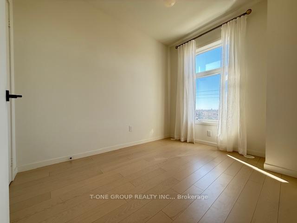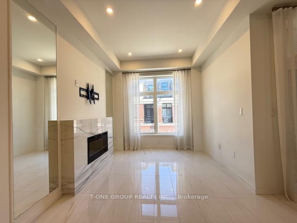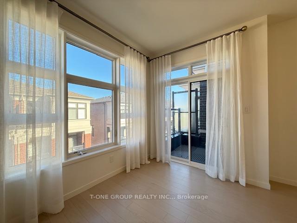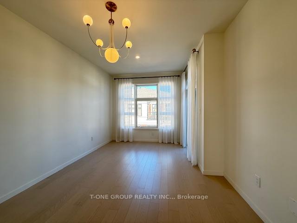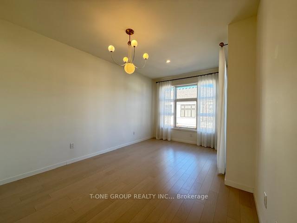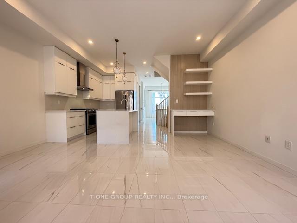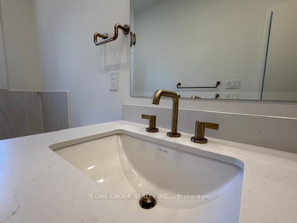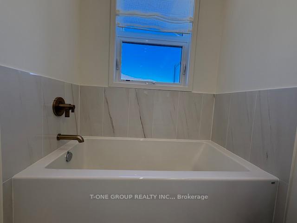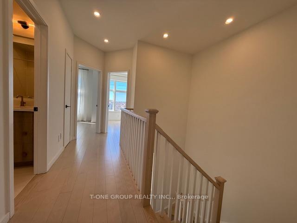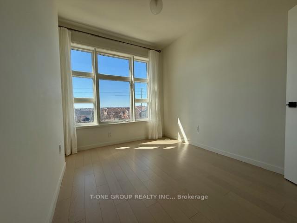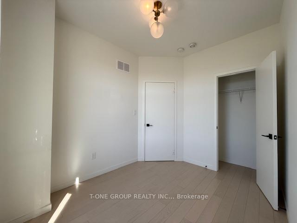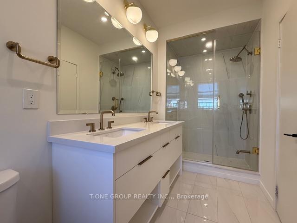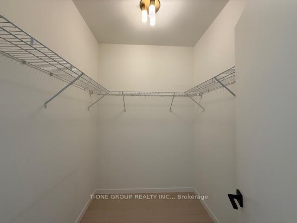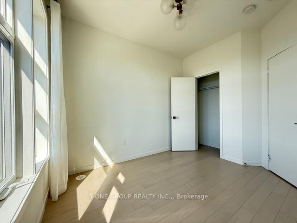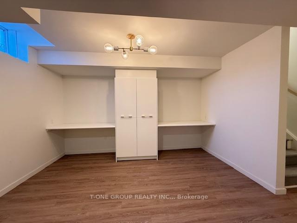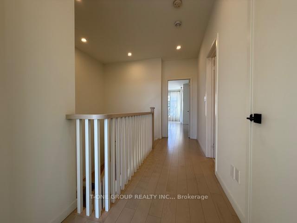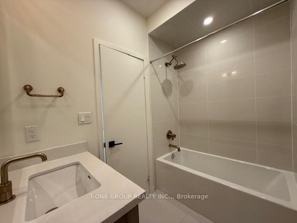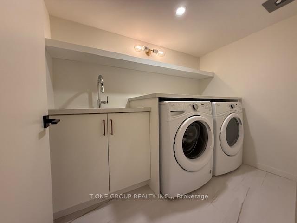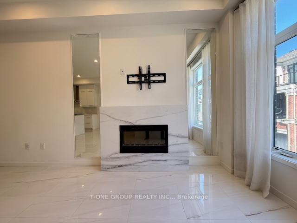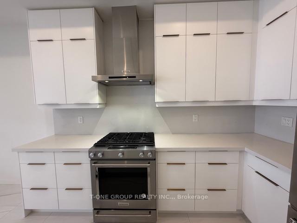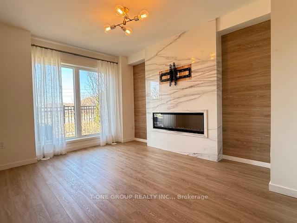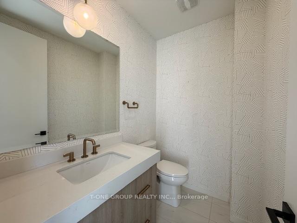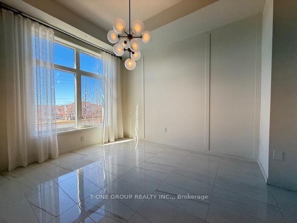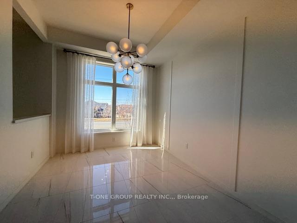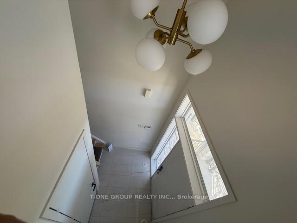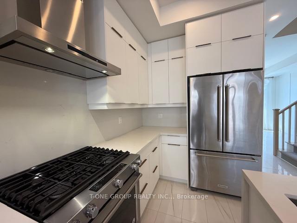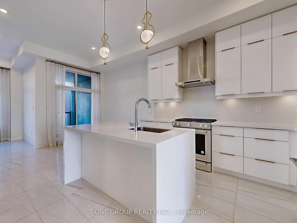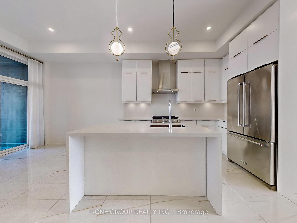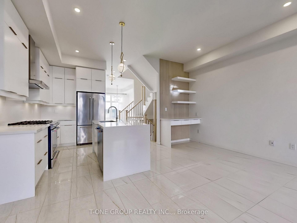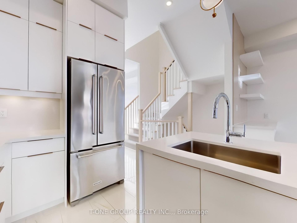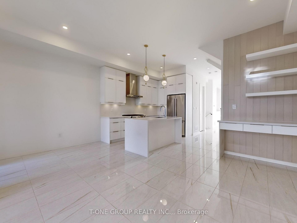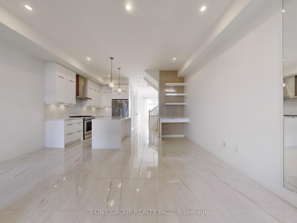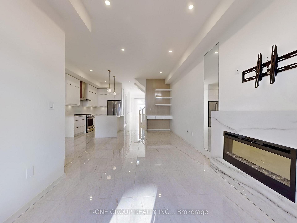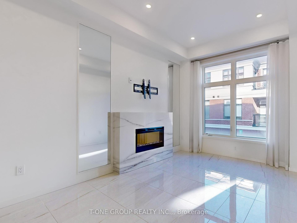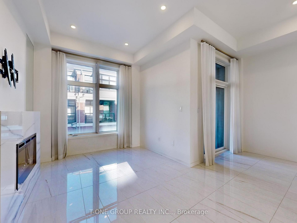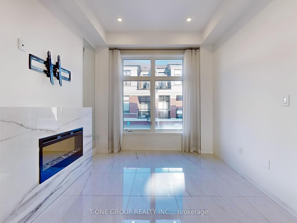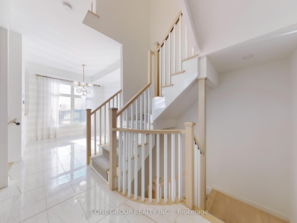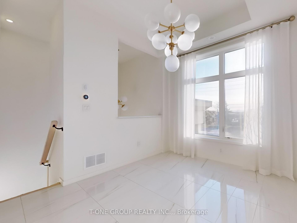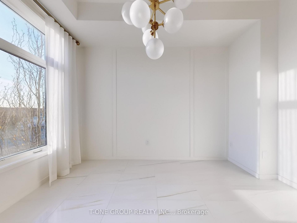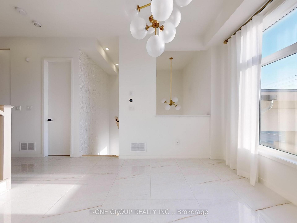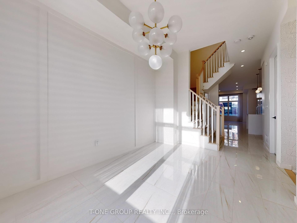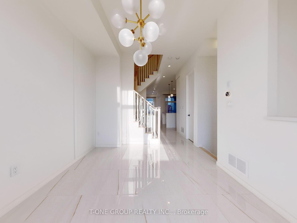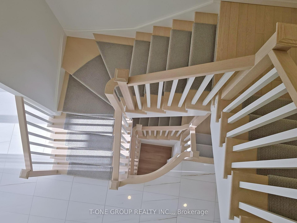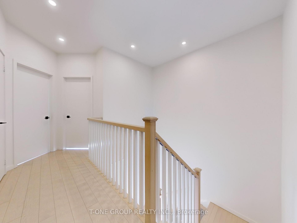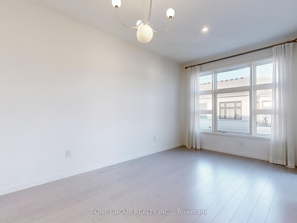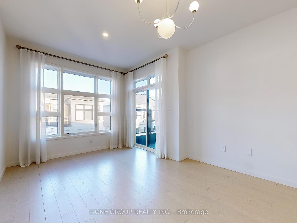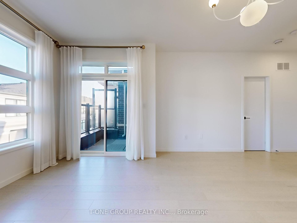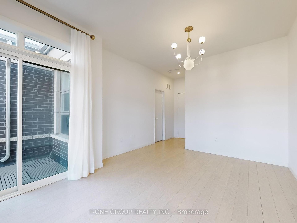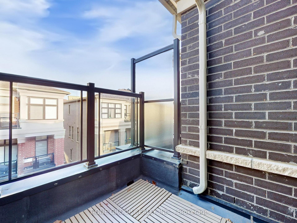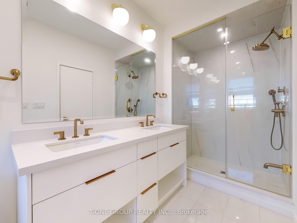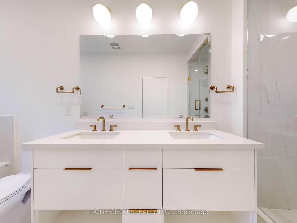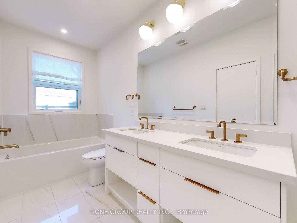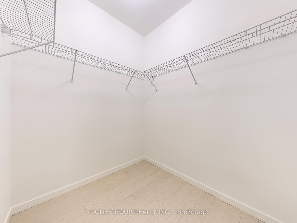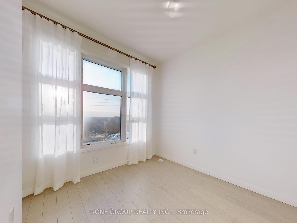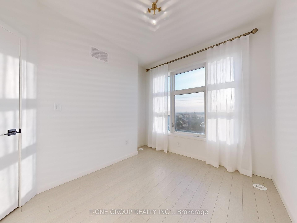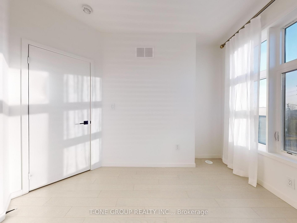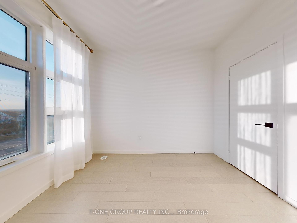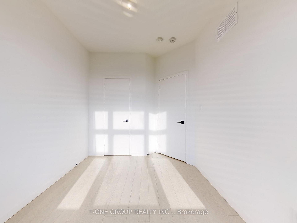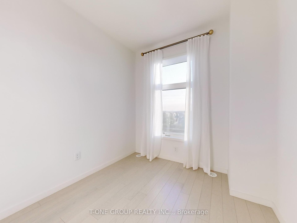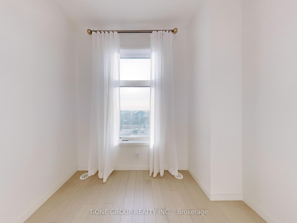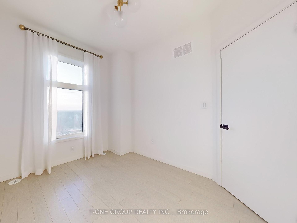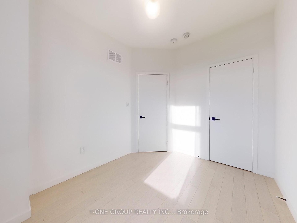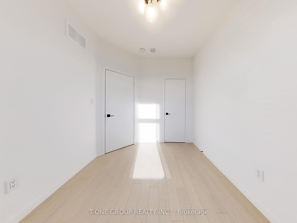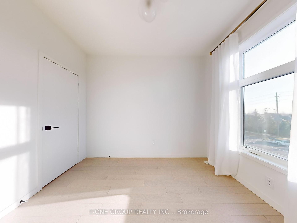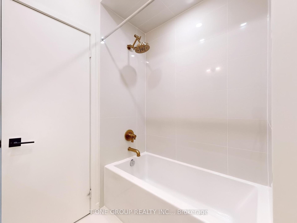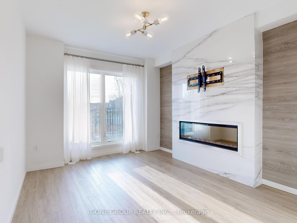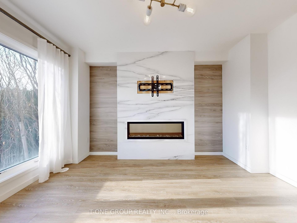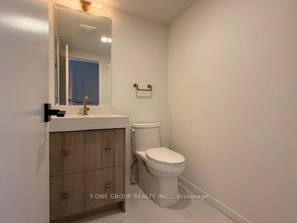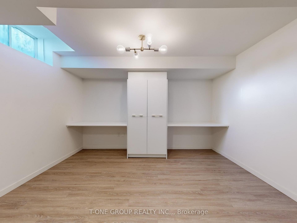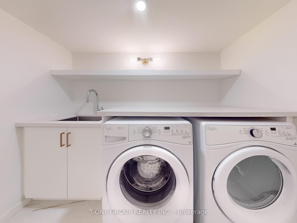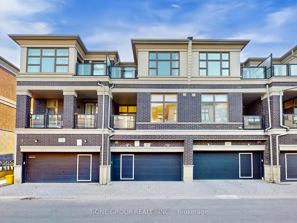$1,288,800
Available - For Sale
Listing ID: N12025026
20 Pantheon Lane , Markham, M2J 4G8, York
| Trendi Townhouse built by Treasure Hill (The Previous Model Home Fully Upgraded over $100,000) Located At Mccowan/16th, Rare 2-Car Garage, 3 Bedrooms + Media Room (can be 4th bedroom), 4 Washrooms, 10 Ft Ceiling On M/F, 9 Ft On 2/F, Approx. 2,300 Sqft., Open Concept Family Room/Kitchen Area with lots of upgrades including Quartz counter-top and waterfall centre island, W/O To Balcony; 2 fireplaces, Master Suite With 5-Pc Ensuite, Large Walk-In Closet And W/O To Private Balcony; Great Room On G/F can be your office or guest suite, Finished Basement W/Rec Room, Bur Oak Secondary High School, Near Go Station, Markville Mall, Hwy7/407 and much more! |
| Price | $1,288,800 |
| Taxes: | $4130.41 |
| Occupancy: | Vacant |
| Address: | 20 Pantheon Lane , Markham, M2J 4G8, York |
| Directions/Cross Streets: | Mccowan/ 16th |
| Rooms: | 8 |
| Rooms +: | 1 |
| Bedrooms: | 3 |
| Bedrooms +: | 1 |
| Family Room: | T |
| Basement: | Finished |
| Level/Floor | Room | Length(ft) | Width(ft) | Descriptions | |
| Room 1 | Main | Living Ro | 39.69 | 32.8 | Porcelain Floor, Large Window |
| Room 2 | Main | Dining Ro | 39.69 | 32.8 | Porcelain Floor, Large Window, Overlooks Frontyard |
| Room 3 | Main | Family Ro | 71.5 | 32.8 | Porcelain Floor, Large Window |
| Room 4 | Main | Breakfast | 30.5 | 22.96 | Porcelain Floor, W/O To Balcony |
| Room 5 | Second | Primary B | 50.51 | 36.08 | Laminate, 5 Pc Ensuite, W/O To Balcony |
| Room 6 | Second | Bedroom 2 | 34.77 | 27.55 | Laminate, Closet, Large Window |
| Room 7 | Second | Bedroom 3 | 34.77 | 27.55 | Laminate, Closet, Large Window |
| Room 8 | Ground | Media Roo | 49.2 | 32.8 | Laminate, Electric Fireplace, Large Window |
| Washroom Type | No. of Pieces | Level |
| Washroom Type 1 | 5 | Second |
| Washroom Type 2 | 4 | Second |
| Washroom Type 3 | 2 | Main |
| Washroom Type 4 | 2 | Ground |
| Washroom Type 5 | 0 | |
| Washroom Type 6 | 5 | Second |
| Washroom Type 7 | 4 | Second |
| Washroom Type 8 | 2 | Main |
| Washroom Type 9 | 2 | Ground |
| Washroom Type 10 | 0 |
| Total Area: | 0.00 |
| Approximatly Age: | 0-5 |
| Property Type: | Att/Row/Townhouse |
| Style: | 3-Storey |
| Exterior: | Brick |
| Garage Type: | Built-In |
| (Parking/)Drive: | None |
| Drive Parking Spaces: | 0 |
| Park #1 | |
| Parking Type: | None |
| Park #2 | |
| Parking Type: | None |
| Pool: | None |
| Approximatly Age: | 0-5 |
| Approximatly Square Footage: | 2000-2500 |
| CAC Included: | N |
| Water Included: | N |
| Cabel TV Included: | N |
| Common Elements Included: | N |
| Heat Included: | N |
| Parking Included: | N |
| Condo Tax Included: | N |
| Building Insurance Included: | N |
| Fireplace/Stove: | Y |
| Heat Type: | Forced Air |
| Central Air Conditioning: | Central Air |
| Central Vac: | N |
| Laundry Level: | Syste |
| Ensuite Laundry: | F |
| Sewers: | Sewer |
$
%
Years
This calculator is for demonstration purposes only. Always consult a professional
financial advisor before making personal financial decisions.
| Although the information displayed is believed to be accurate, no warranties or representations are made of any kind. |
| T-ONE GROUP REALTY INC., |
|
|

Wally Islam
Real Estate Broker
Dir:
416-949-2626
Bus:
416-293-8500
Fax:
905-913-8585
| Book Showing | Email a Friend |
Jump To:
At a Glance:
| Type: | Freehold - Att/Row/Townhouse |
| Area: | York |
| Municipality: | Markham |
| Neighbourhood: | Wismer |
| Style: | 3-Storey |
| Approximate Age: | 0-5 |
| Tax: | $4,130.41 |
| Beds: | 3+1 |
| Baths: | 4 |
| Fireplace: | Y |
| Pool: | None |
Locatin Map:
Payment Calculator:
