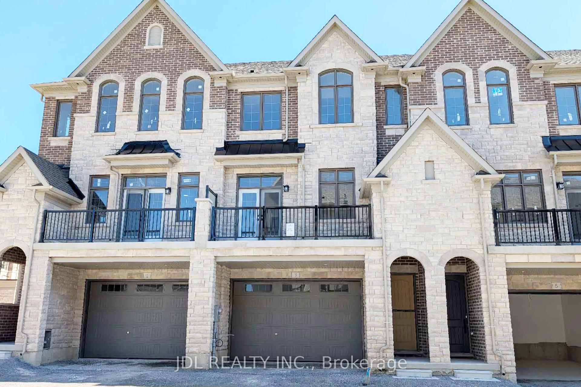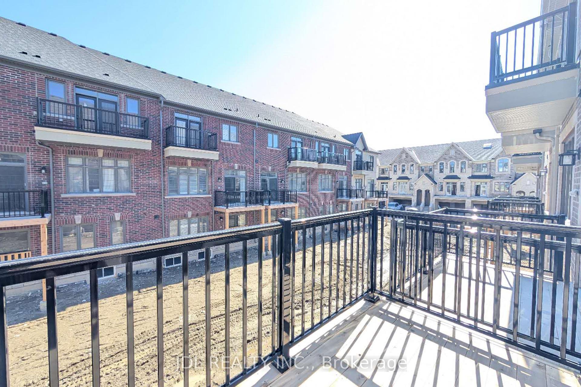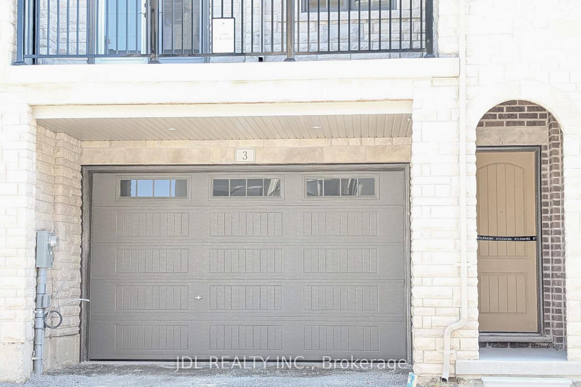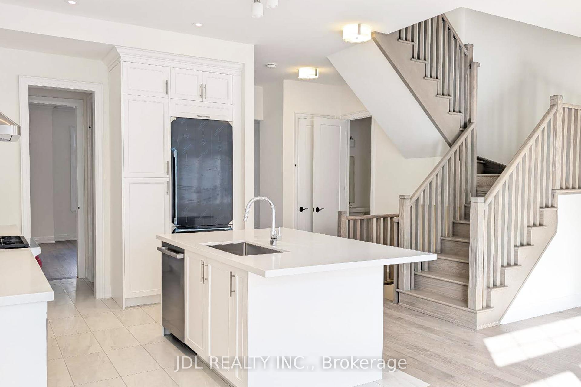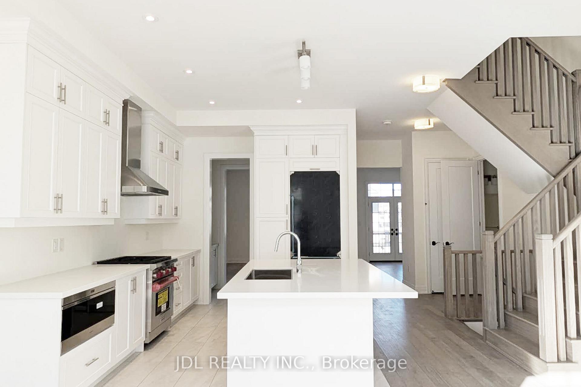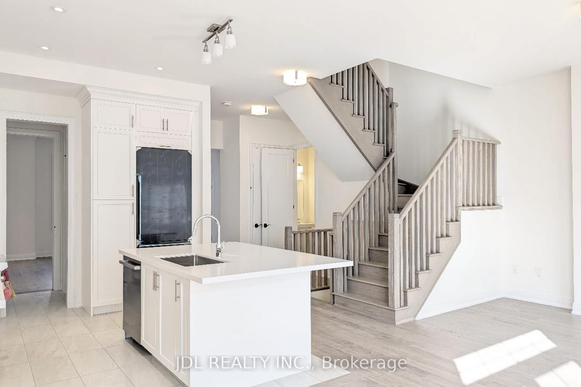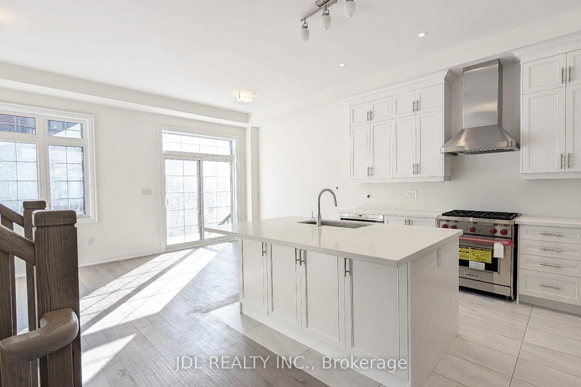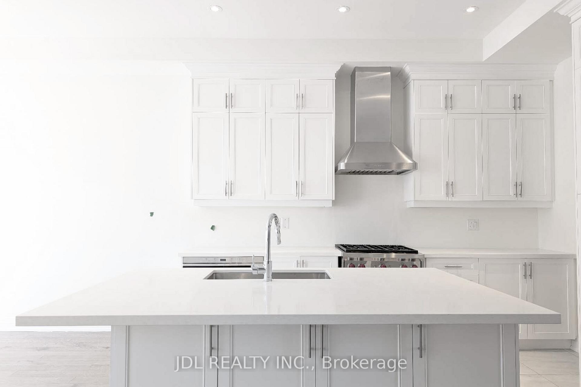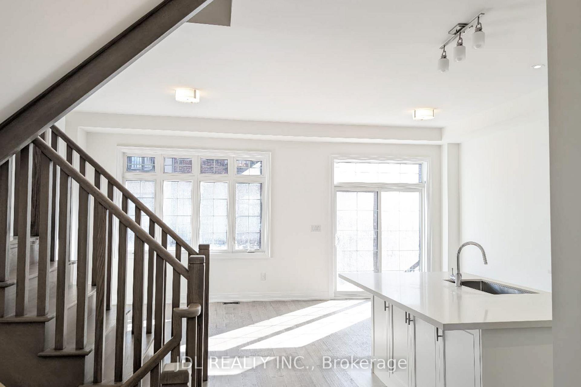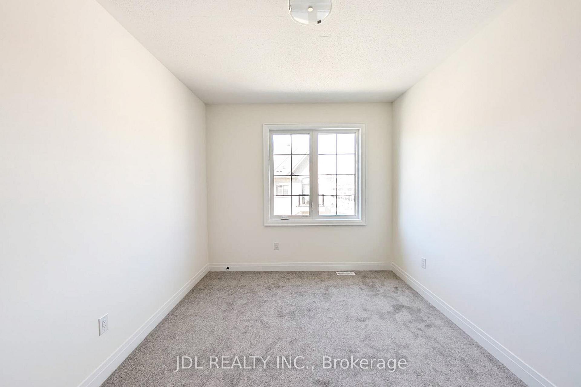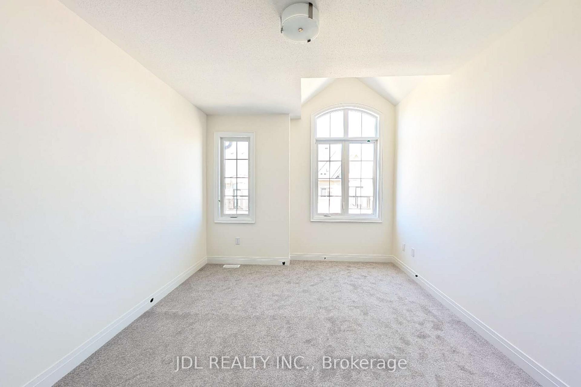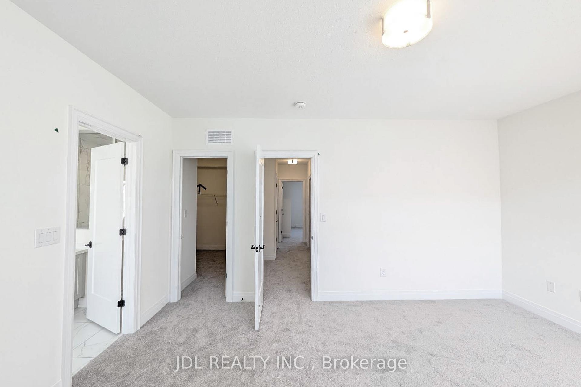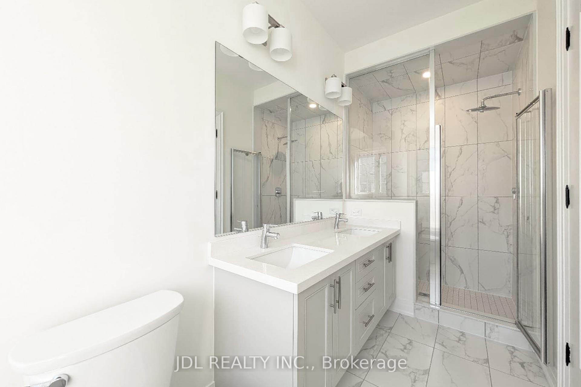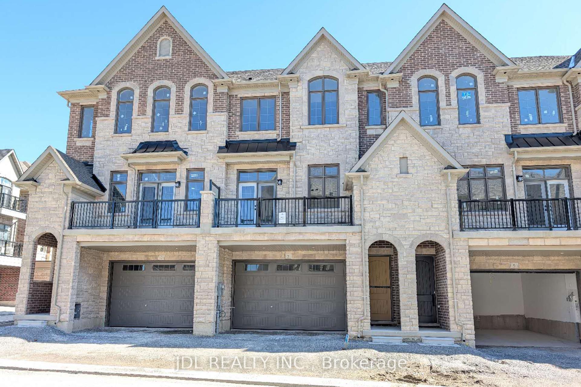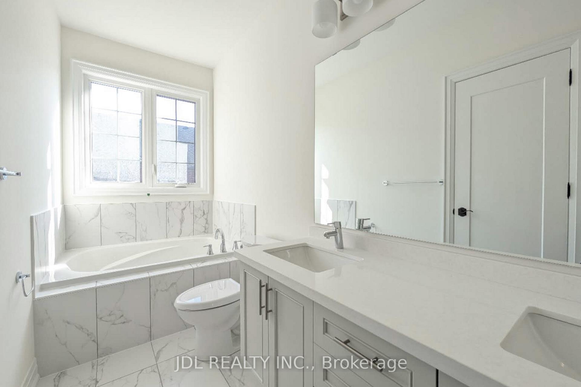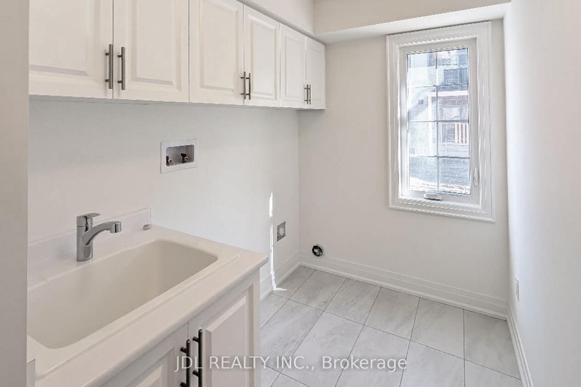$4,100
Available - For Rent
Listing ID: N12035944
3 Abbey Hill Lane , Markham, L6C 3L5, York
| This stunning brand new 2558 sq. ft. townhouse offers elegant brick and stone exteriors, 10ft ceilings on the main floor, 9ft ceilings on the second, and abundant natural light from numerous windows. The gourmet kitchen is equipped with premium built-in stainless steel appliances, quartz countertops, upgraded cabinetry, a breakfast bar... Enjoy the open-concept family and great rooms, a media room with walk-out to the backyard, and a luxurious primary suite with a 5-piece ensuite and his-and-hers walk-in closets. Additional features include beautiful hardwood floors(main level),gas fireplace, a remote-controlled garage door, 2-car garage, and 2 extra parking spaces. Ideally located minutes from top-rated schools, community centers, Highway 404, shopping, dining, and Angus Glen Golf Club, this home combines luxury, convenience, and style. Tenant pay own utilities and hot water tank rental fee.All required window coverings &Washer&dryer will be installed before the premises are occupied.The AC unit will be installed before the season starts. |
| Price | $4,100 |
| Taxes: | $0.00 |
| Occupancy: | Vacant |
| Address: | 3 Abbey Hill Lane , Markham, L6C 3L5, York |
| Directions/Cross Streets: | Kennedy / Major Mac. |
| Rooms: | 8 |
| Bedrooms: | 3 |
| Bedrooms +: | 1 |
| Family Room: | T |
| Basement: | Unfinished |
| Furnished: | Unfu |
| Level/Floor | Room | Length(ft) | Width(ft) | Descriptions | |
| Room 1 | Ground | Media Roo | 22.01 | 12.99 | Large Window, Access To Garage |
| Room 2 | Second | Living Ro | 16.99 | 12 | Combined w/Kitchen, W/O To Balcony |
| Room 3 | Second | Dining Ro | 10 | 8.99 | Combined w/Family, W/O To Deck |
| Room 4 | Second | Kitchen | 12.4 | 10 | Stainless Steel Appl, Quartz Counter, Centre Island |
| Room 5 | Second | Family Ro | 12.99 | 12.99 | Combined w/Dining, W/O To Deck |
| Room 6 | Third | Primary B | 16.4 | 12.79 | 5 Pc Ensuite, Walk-In Closet(s), Broadloom |
| Room 7 | Third | Bedroom 2 | 11.81 | 11.15 | Large Window, Large Closet, Broadloom |
| Room 8 | Third | Bedroom 3 | 12.99 | 10 | Large Window, Large Closet, Broadloom |
| Washroom Type | No. of Pieces | Level |
| Washroom Type 1 | 2 | Second |
| Washroom Type 2 | 5 | Third |
| Washroom Type 3 | 4 | Third |
| Washroom Type 4 | 0 | |
| Washroom Type 5 | 0 | |
| Washroom Type 6 | 2 | Second |
| Washroom Type 7 | 5 | Third |
| Washroom Type 8 | 4 | Third |
| Washroom Type 9 | 0 | |
| Washroom Type 10 | 0 |
| Total Area: | 0.00 |
| Approximatly Age: | New |
| Property Type: | Att/Row/Townhouse |
| Style: | 3-Storey |
| Exterior: | Brick, Stone |
| Garage Type: | Built-In |
| Drive Parking Spaces: | 2 |
| Pool: | None |
| Laundry Access: | Ensuite |
| Approximatly Age: | New |
| Approximatly Square Footage: | 2500-3000 |
| Property Features: | Golf, Park |
| CAC Included: | N |
| Water Included: | N |
| Cabel TV Included: | N |
| Common Elements Included: | N |
| Heat Included: | N |
| Parking Included: | N |
| Condo Tax Included: | N |
| Building Insurance Included: | N |
| Fireplace/Stove: | Y |
| Heat Type: | Forced Air |
| Central Air Conditioning: | Central Air |
| Central Vac: | N |
| Laundry Level: | Syste |
| Ensuite Laundry: | F |
| Sewers: | Sewer |
| Although the information displayed is believed to be accurate, no warranties or representations are made of any kind. |
| JDL REALTY INC. |
|
|

Wally Islam
Real Estate Broker
Dir:
416-949-2626
Bus:
416-293-8500
Fax:
905-913-8585
| Book Showing | Email a Friend |
Jump To:
At a Glance:
| Type: | Freehold - Att/Row/Townhouse |
| Area: | York |
| Municipality: | Markham |
| Neighbourhood: | Angus Glen |
| Style: | 3-Storey |
| Approximate Age: | New |
| Beds: | 3+1 |
| Baths: | 3 |
| Fireplace: | Y |
| Pool: | None |
Locatin Map:
