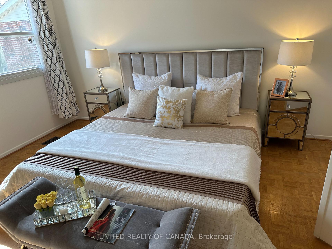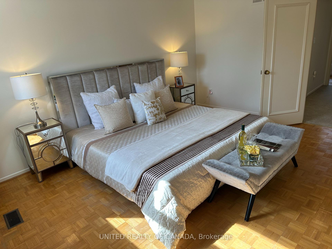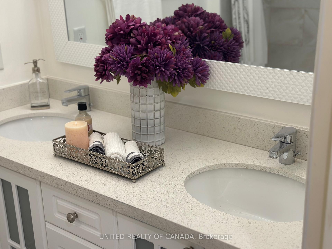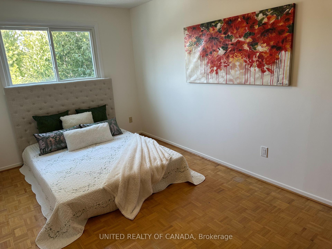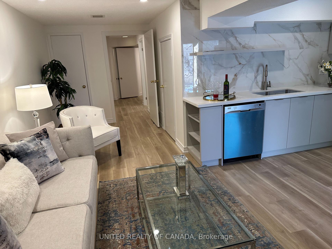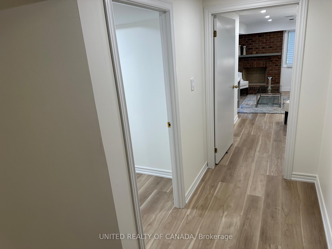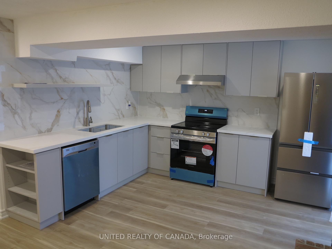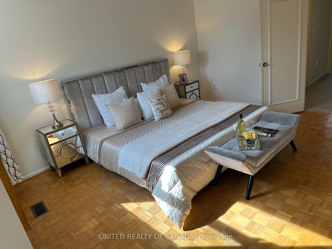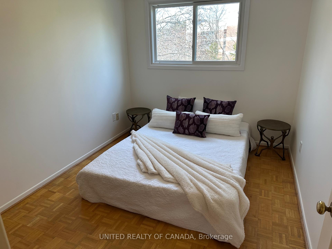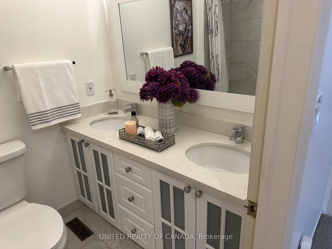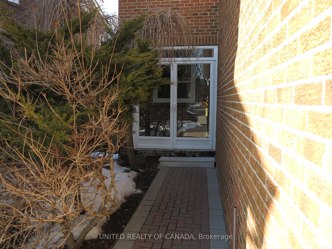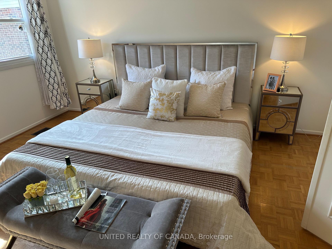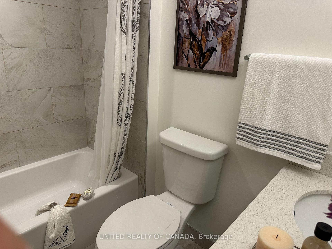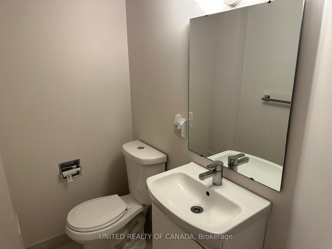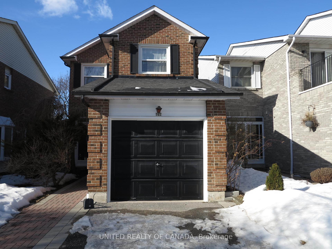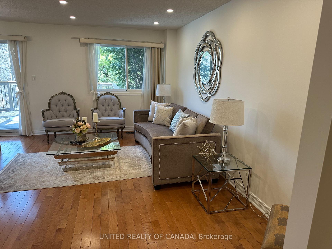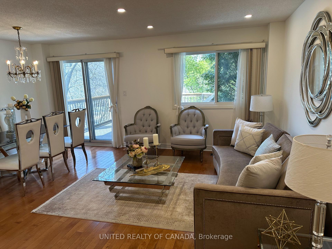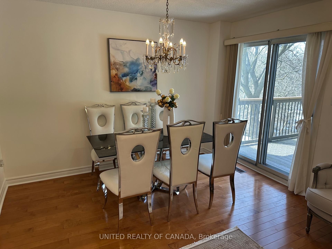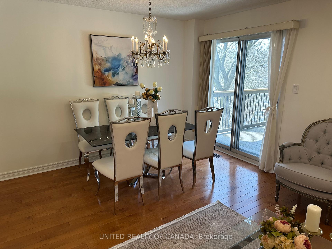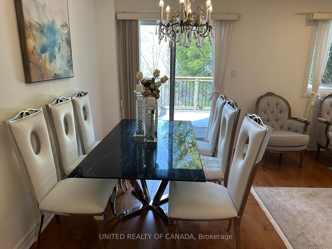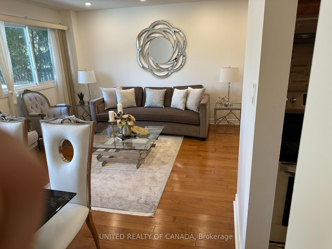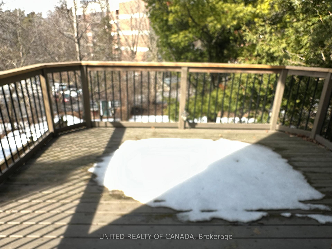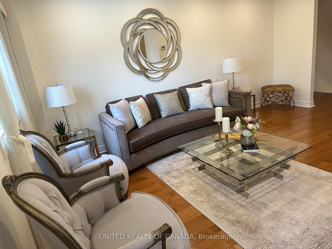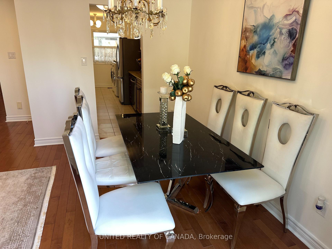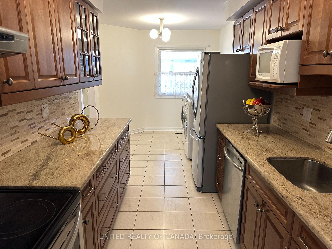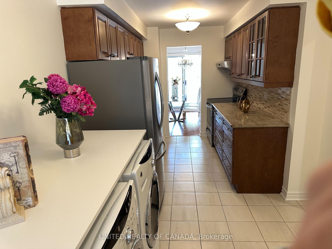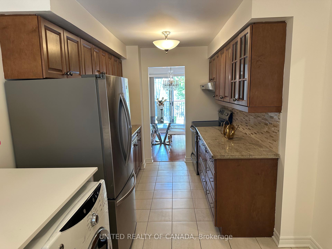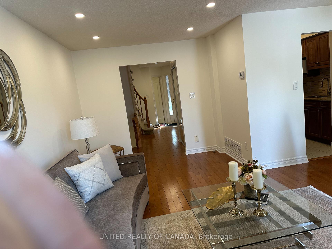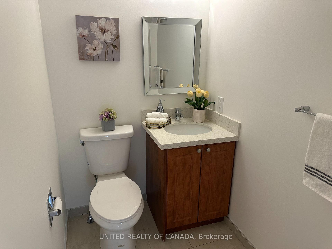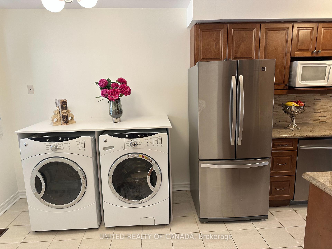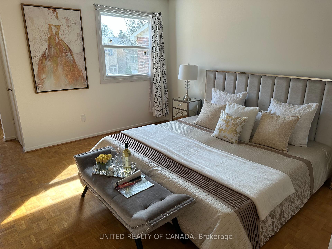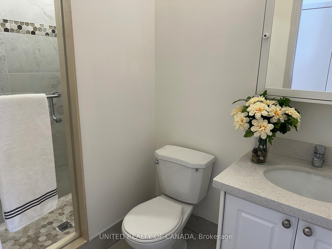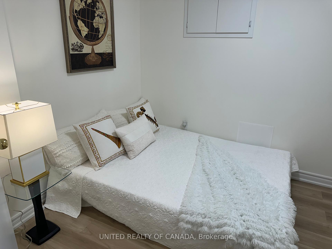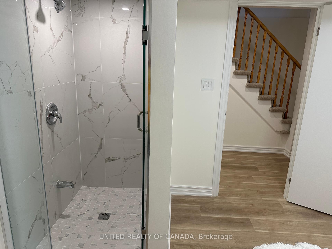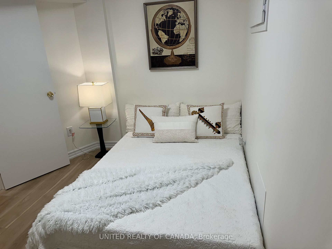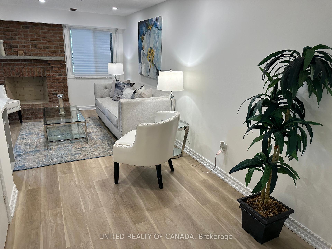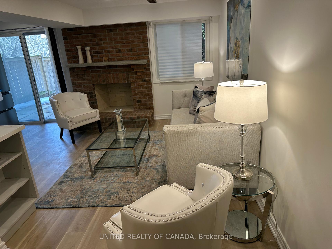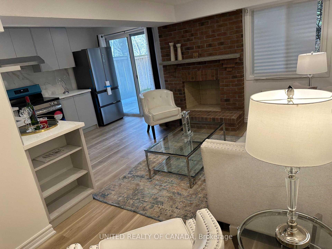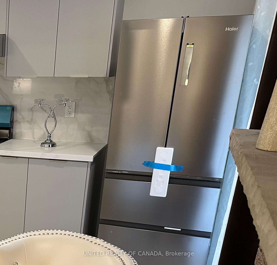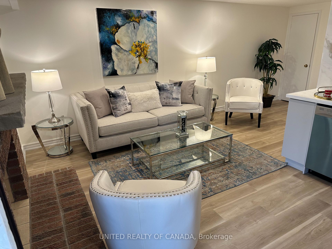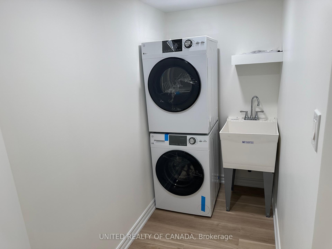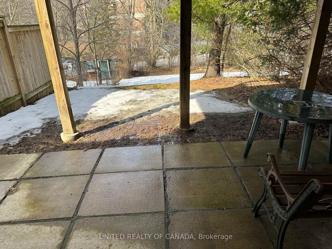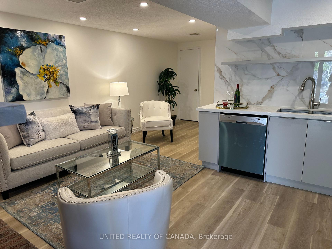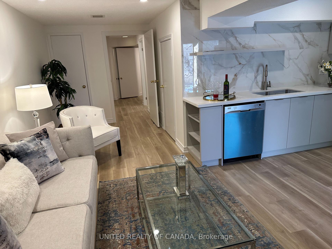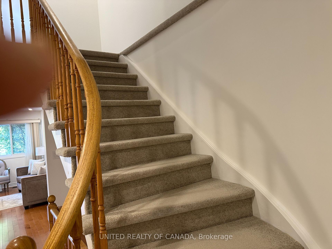$1,549,900
Available - For Sale
Listing ID: N12021815
102 Baywood Cour , Markham, L3T 5W3, York
| Bright and well-maintained, Fully Renovated with a fantastic Backyard, this is a 4 Bedrooms detached home in one of Thornhills most desirable neighborhoods. Freshly painted throughout, featuring five tastefully renovated bathrooms and a beautifully updated kitchen with high-end Raywal wood cabinets and granite countertops on the main Floor. The walkout basement offers a cozy retreat with a new Kitchen with new & high-quality appliances, a quality laminated bedroom, a shower room, and a charming brick fireplace. Nestled on a quiet, child-safe court at Bayview & John, this home is steps from transit, schools, shopping, and scenic park trails. Highlights Basement include a spacious primary complete suite, a large Living room with a fireplace, a private tree-lined yard, and inside garage entry for added convenience. |
| Price | $1,549,900 |
| Taxes: | $6082.00 |
| Assessment Year: | 2024 |
| Occupancy: | Vacant |
| Address: | 102 Baywood Cour , Markham, L3T 5W3, York |
| Directions/Cross Streets: | John St. & Bayview |
| Rooms: | 9 |
| Rooms +: | 2 |
| Bedrooms: | 4 |
| Bedrooms +: | 0 |
| Family Room: | F |
| Basement: | Finished wit, Separate Ent |
| Level/Floor | Room | Length(ft) | Width(ft) | Descriptions | |
| Room 1 | Main | Sunroom | 9.45 | 5.41 | Walk Through, W/O To Garage, Enclosed |
| Room 2 | Main | Foyer | 16.6 | 4.89 | Hardwood Floor, Double Closet, Open Stairs |
| Room 3 | Main | Living Ro | 17.38 | 9.35 | Hardwood Floor, Pot Lights, Combined w/Dining |
| Room 4 | Main | Dining Ro | 11.78 | 8.23 | Hardwood Floor, W/O To Deck, Combined w/Living |
| Room 5 | Main | Kitchen | 18.34 | 8.89 | Ceramic Floor, Eat-in Kitchen, Granite Counters |
| Room 6 | Second | Primary B | 16.47 | 12.3 | 3 Pc Ensuite, Hardwood Floor, Double Closet |
| Room 7 | Second | Bedroom 2 | 14.66 | 8.66 | Double Closet, Hardwood Floor, Overlooks Backyard |
| Room 8 | Second | Bedroom 3 | 11.32 | 8.56 | Double Closet, Hardwood Floor, Overlooks Backyard |
| Room 9 | Basement | Living Ro | 19.91 | 16.89 | Laminate, 2 Pc Ensuite, W/O To Yard |
| Room 10 | Basement | Bedroom | 11.15 | 10.33 | Laminate, 2 Pc Ensuite, Laminate |
| Room 11 | Basement | Kitchen | 16.4 | 13.45 | Laminate, B/I Appliances, Double Sink |
| Washroom Type | No. of Pieces | Level |
| Washroom Type 1 | 3 | Second |
| Washroom Type 2 | 4 | Second |
| Washroom Type 3 | 2 | Main |
| Washroom Type 4 | 2 | Basement |
| Washroom Type 5 | 2 | Basement |
| Washroom Type 6 | 3 | Second |
| Washroom Type 7 | 4 | Second |
| Washroom Type 8 | 2 | Main |
| Washroom Type 9 | 2 | Basement |
| Washroom Type 10 | 2 | Basement |
| Total Area: | 0.00 |
| Property Type: | Link |
| Style: | 2-Storey |
| Exterior: | Brick |
| Garage Type: | Attached |
| (Parking/)Drive: | Private |
| Drive Parking Spaces: | 3 |
| Park #1 | |
| Parking Type: | Private |
| Park #2 | |
| Parking Type: | Private |
| Pool: | None |
| CAC Included: | N |
| Water Included: | N |
| Cabel TV Included: | N |
| Common Elements Included: | N |
| Heat Included: | N |
| Parking Included: | N |
| Condo Tax Included: | N |
| Building Insurance Included: | N |
| Fireplace/Stove: | Y |
| Heat Type: | Forced Air |
| Central Air Conditioning: | Central Air |
| Central Vac: | N |
| Laundry Level: | Syste |
| Ensuite Laundry: | F |
| Sewers: | Sewer |
$
%
Years
This calculator is for demonstration purposes only. Always consult a professional
financial advisor before making personal financial decisions.
| Although the information displayed is believed to be accurate, no warranties or representations are made of any kind. |
| UNITED REALTY OF CANADA |
|
|

Wally Islam
Real Estate Broker
Dir:
416-949-2626
Bus:
416-293-8500
Fax:
905-913-8585
| Virtual Tour | Book Showing | Email a Friend |
Jump To:
At a Glance:
| Type: | Freehold - Link |
| Area: | York |
| Municipality: | Markham |
| Neighbourhood: | Royal Orchard |
| Style: | 2-Storey |
| Tax: | $6,082 |
| Beds: | 4 |
| Baths: | 5 |
| Fireplace: | Y |
| Pool: | None |
Locatin Map:
Payment Calculator:
