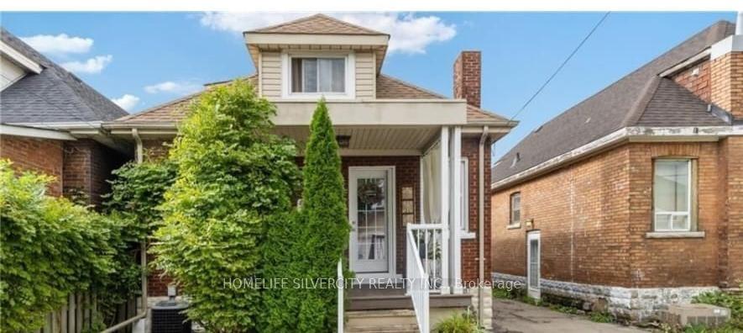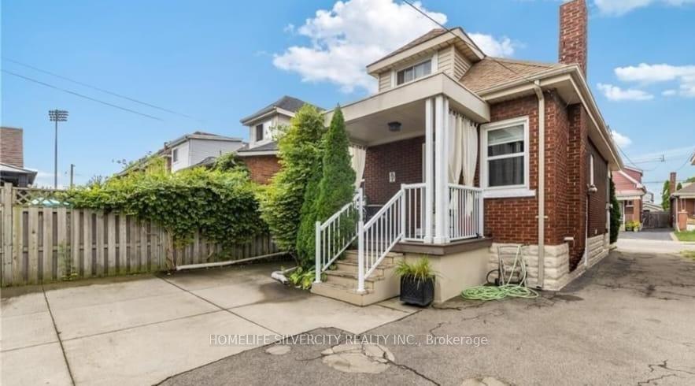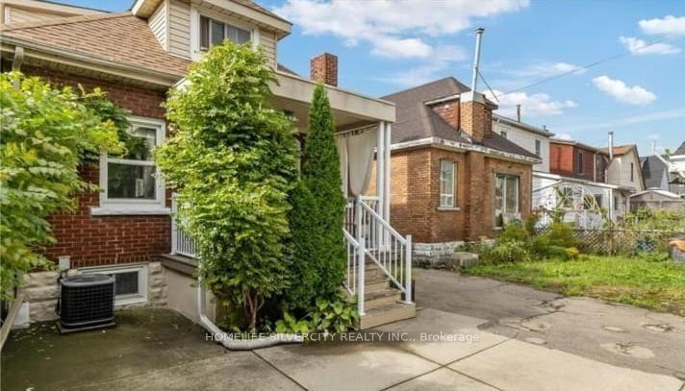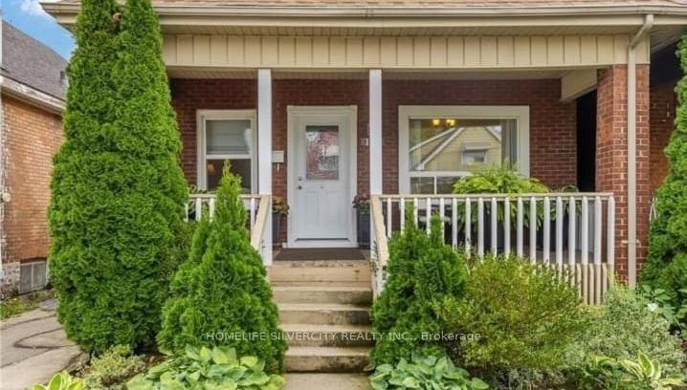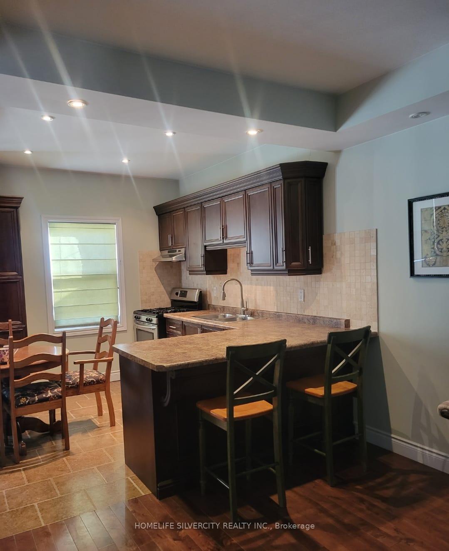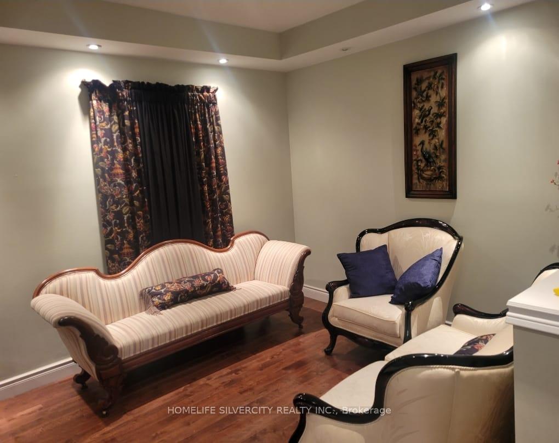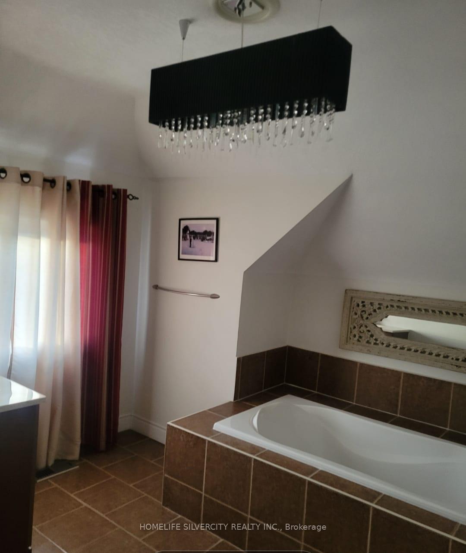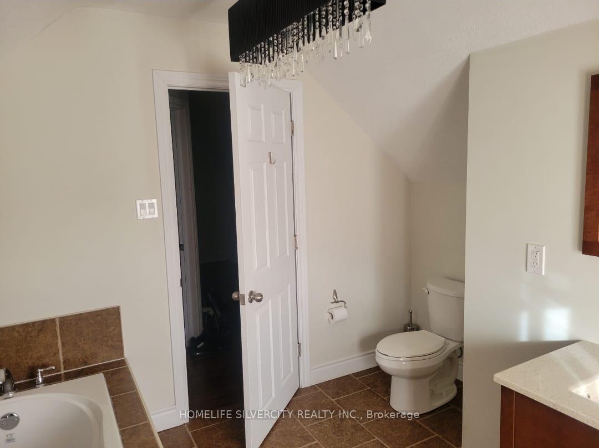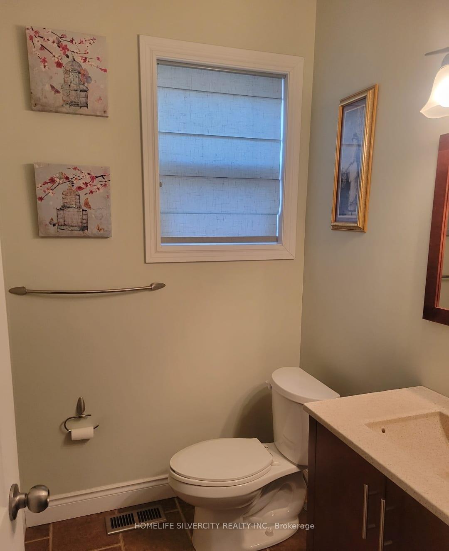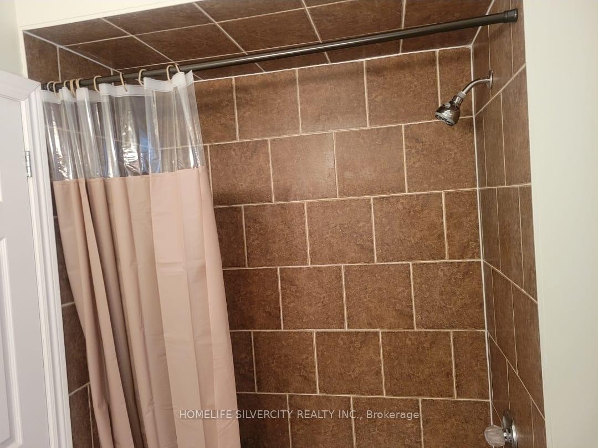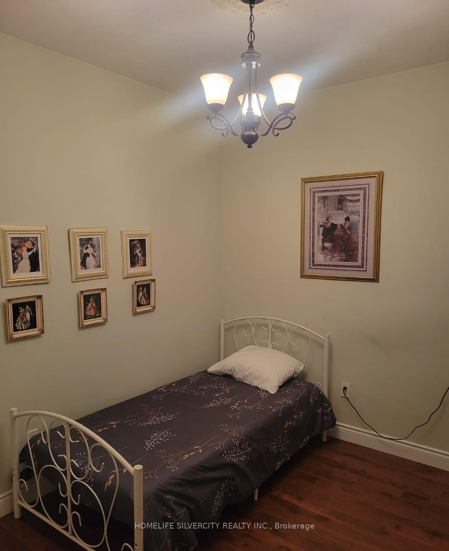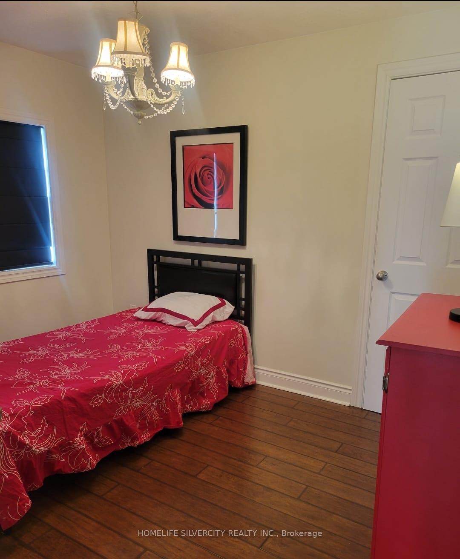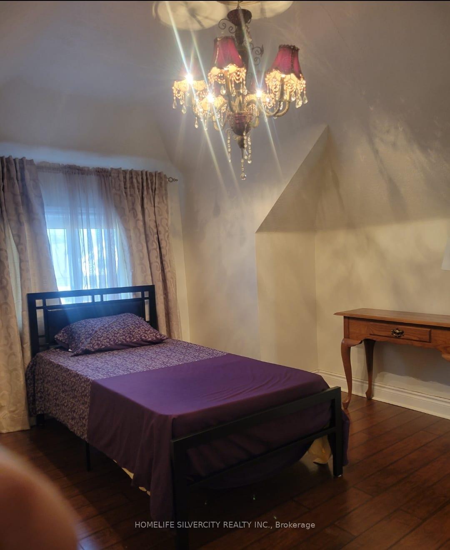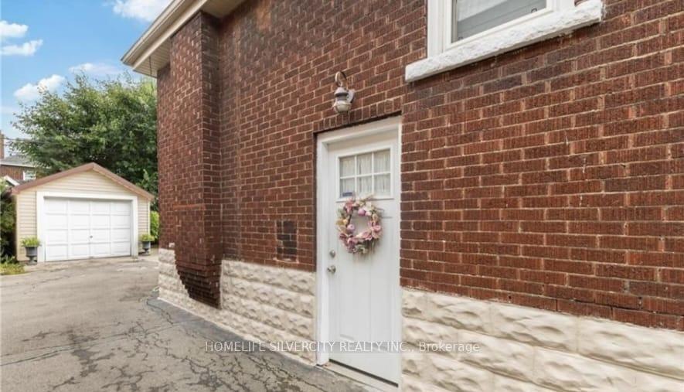$2,699
Available - For Rent
Listing ID: X12036369
150 Leinster Aven North , Hamilton, L8L 6X9, Hamilton
| Charming 3 Bedrooms + 2 Full washrooms detached home with outdoor entertaining space. Discover your perfect home! Ideally situated close to the main street, multiple hospitals, transit, banks and mall, this lovely home offers spacious living with lots of windows allowing natural sunlight. The main floor features a generous living room, kitchen & dining with potlights. The whole house is carpet-free with wooden flooring & chandeliers in all bedrooms. It opens into the patio and green backyard which includes 3 car parking with garage. The fenced backyard complements the detached garage while the spacious basement comes with a separate entrance. Close to all amenities & the stadium, it's just steps to transit and shopping while being close to hospitals, banks, restaurants and Mohawk College! A Must-See! |
| Price | $2,699 |
| Taxes: | $0.00 |
| Payment Frequency: | Monthly |
| Occupancy by: | Vacant |
| Address: | 150 Leinster Aven North , Hamilton, L8L 6X9, Hamilton |
| Directions/Cross Streets: | Barton and then South on Leinster |
| Rooms: | 13 |
| Bedrooms: | 3 |
| Bedrooms +: | 0 |
| Family Room: | T |
| Basement: | Full, Separate Ent |
| Furnished: | Furn |
| Level/Floor | Room | Length(ft) | Width(ft) | Descriptions | |
| Room 1 | Main | Foyer | 10 | 9.09 | Window |
| Room 2 | Main | Living Ro | 10.07 | 9.41 | Hardwood Floor, Pot Lights |
| Room 3 | Main | Dining Ro | 10.92 | 10.99 | Breakfast Bar, Pot Lights, Window |
| Room 4 | Main | Kitchen | 6.07 | 11.09 | Stainless Steel Appl, Pot Lights |
| Room 5 | Main | Bedroom | 10.33 | 11.58 | Hardwood Floor |
| Room 6 | Second | Bedroom 2 | 10.66 | 9.91 | Hardwood Floor |
| Room 7 | Second | Bedroom 3 | 10.92 | 15.48 | Hardwood Floor |
| Room 8 | Basement | Other | 10.07 | 6.07 | |
| Room 9 | Basement | Utility R | 6.66 | 4.76 | |
| Room 10 | Basement | Other | 20.4 | 32.08 | |
| Room 11 | Basement | Laundry | 6.56 | 5.84 |
| Washroom Type | No. of Pieces | Level |
| Washroom Type 1 | 4 | Main |
| Washroom Type 2 | 3 | Second |
| Washroom Type 3 | 0 | |
| Washroom Type 4 | 0 | |
| Washroom Type 5 | 0 |
| Total Area: | 0.00 |
| Property Type: | Detached |
| Style: | 1 1/2 Storey |
| Exterior: | Brick, Aluminum Siding |
| Garage Type: | Detached |
| (Parking/)Drive: | Available, |
| Drive Parking Spaces: | 2 |
| Park #1 | |
| Parking Type: | Available, |
| Park #2 | |
| Parking Type: | Available |
| Park #3 | |
| Parking Type: | Private Do |
| Pool: | None |
| Private Entrance: | T |
| Laundry Access: | In Basement |
| Approximatly Square Footage: | 1100-1500 |
| Property Features: | Hospital, Public Transit |
| CAC Included: | N |
| Water Included: | N |
| Cabel TV Included: | N |
| Common Elements Included: | N |
| Heat Included: | N |
| Parking Included: | Y |
| Condo Tax Included: | N |
| Building Insurance Included: | N |
| Fireplace/Stove: | N |
| Heat Type: | Forced Air |
| Central Air Conditioning: | Central Air |
| Central Vac: | N |
| Laundry Level: | Syste |
| Ensuite Laundry: | F |
| Sewers: | Sewer |
| Utilities-Hydro: | A |
| Utilities-Sewers: | Y |
| Utilities-Gas: | A |
| Utilities-Municipal Water: | A |
| Although the information displayed is believed to be accurate, no warranties or representations are made of any kind. |
| HOMELIFE SILVERCITY REALTY INC. |
|
|

Wally Islam
Real Estate Broker
Dir:
416-949-2626
Bus:
416-293-8500
Fax:
905-913-8585
| Book Showing | Email a Friend |
Jump To:
At a Glance:
| Type: | Freehold - Detached |
| Area: | Hamilton |
| Municipality: | Hamilton |
| Neighbourhood: | Gibson |
| Style: | 1 1/2 Storey |
| Beds: | 3 |
| Baths: | 2 |
| Fireplace: | N |
| Pool: | None |
Locatin Map:
