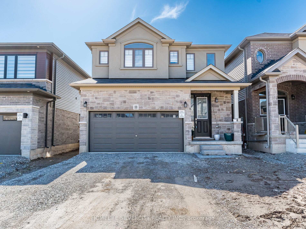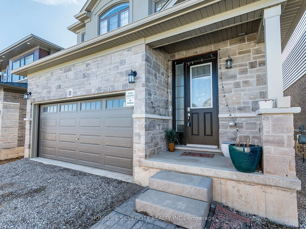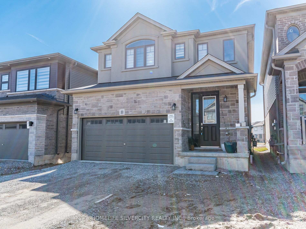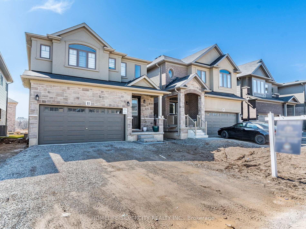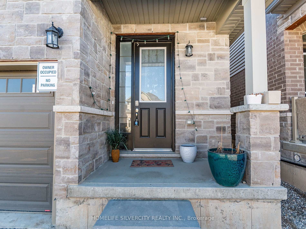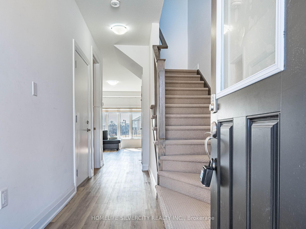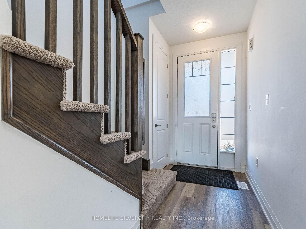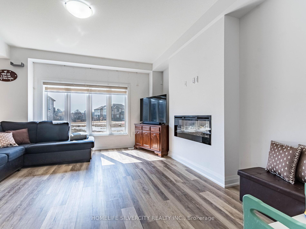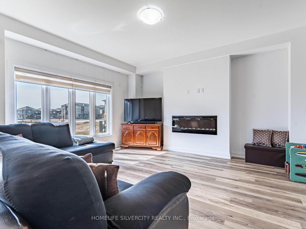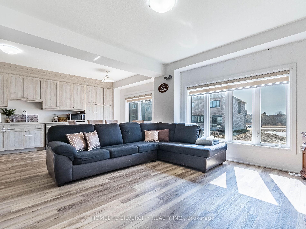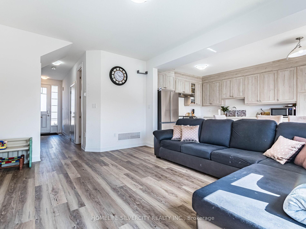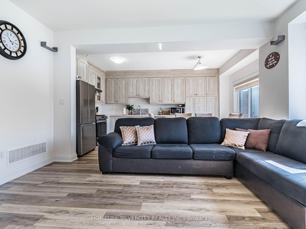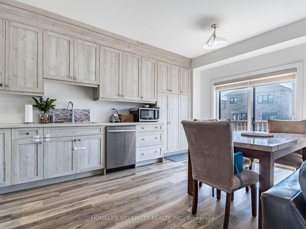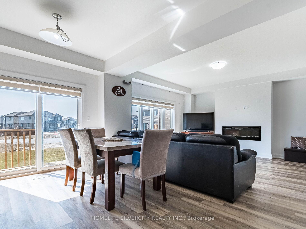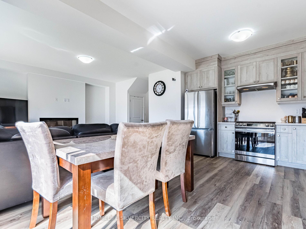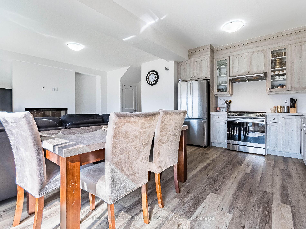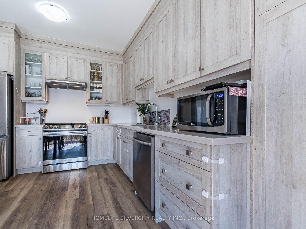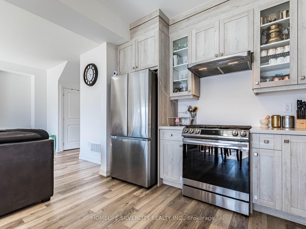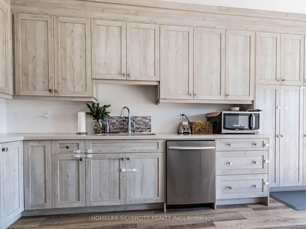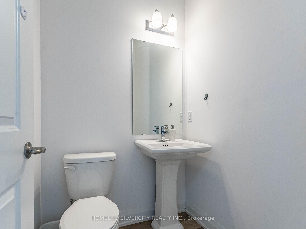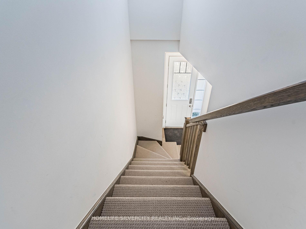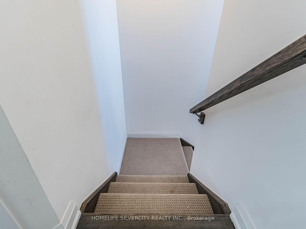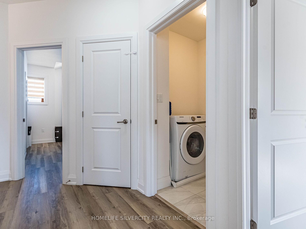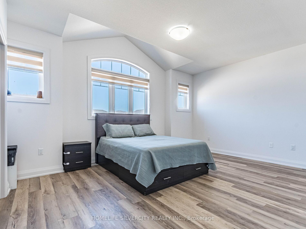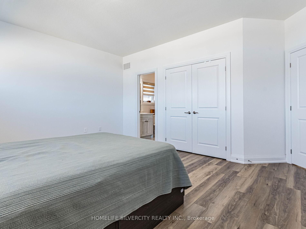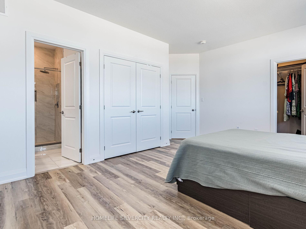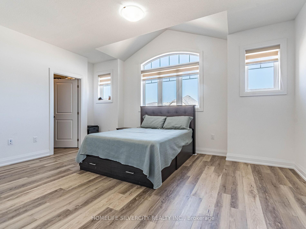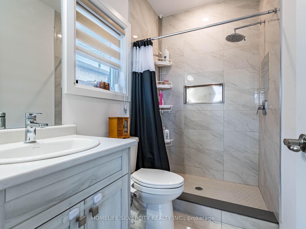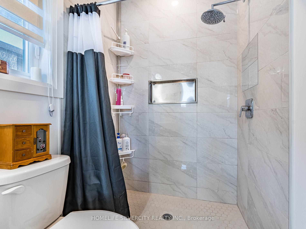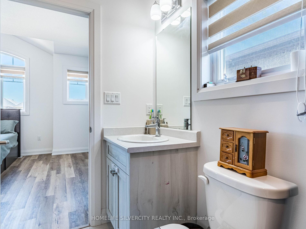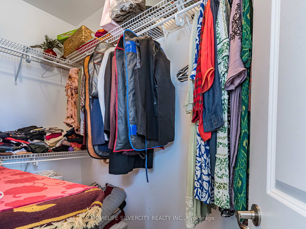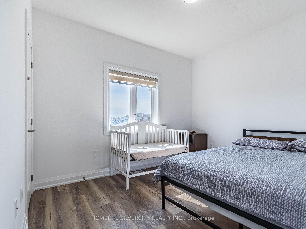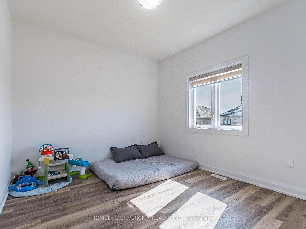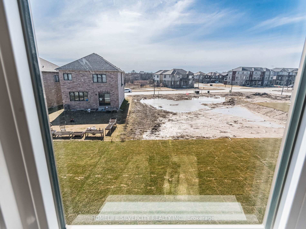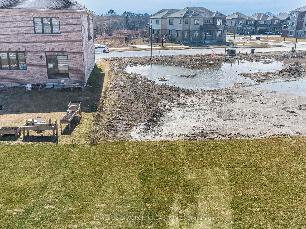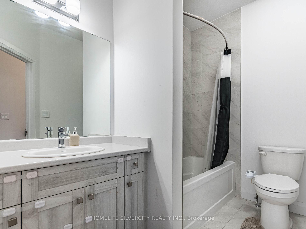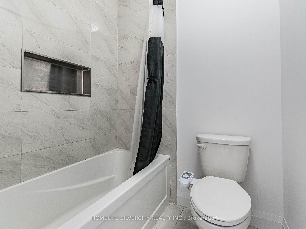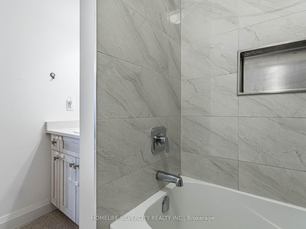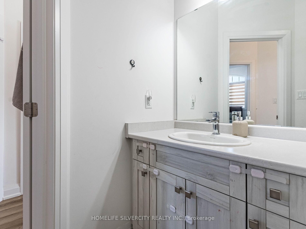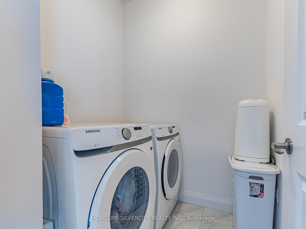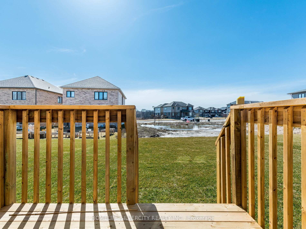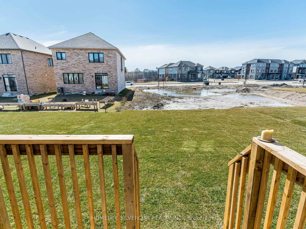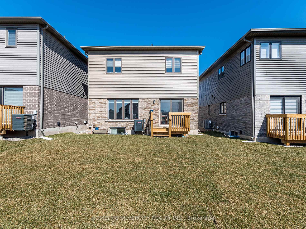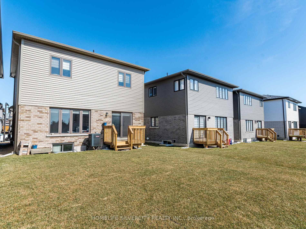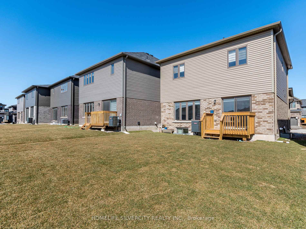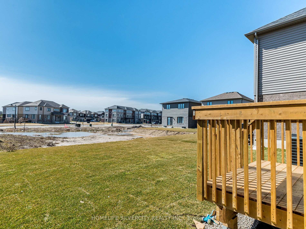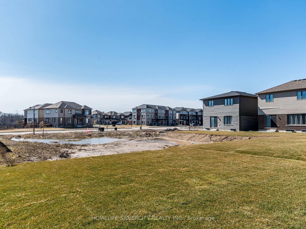$799,990
Available - For Sale
Listing ID: X12036062
11 Holder Driv , Brantford, N3T 0V1, Brantford
| One year old detached home fully upgraded, C elevation with stucco & stone. 9feet basement ceiling, enlarged windows. Beautiful custom kitchen with huge cabinets, pantry & quartz counter. Counter depth fridge, gas & electric stove line. Upgraded stainless steel appliances. Vinyl floor on both floors. Huge master br with 2 closet {W/I}, 4pc ensuite bath with standing shower , niche, upgraded porcelain tiles. Beautiful 2nd bath with porcelain tiles & niche. All good size bedrooms with vinyl floor. 2nd floor laundry. Double garage with GDO & man door entry. 3pc rough in bath in the basement. Close to all amenities, just minutes away from Brantford General Hospital, top-rated schools, parks, shopping plazas, restaurants, and public transit. Don't miss out on this incredible opportunity to own a beautiful, move-in-ready home in one of Brantford's most desirable neighborhoods. AAA tenants willing to stay or vacant possession. |
| Price | $799,990 |
| Taxes: | $3387.00 |
| Assessment Year: | 2024 |
| Occupancy by: | Tenant |
| Address: | 11 Holder Driv , Brantford, N3T 0V1, Brantford |
| Directions/Cross Streets: | Shellard Ln and Gillespie Dr |
| Rooms: | 7 |
| Bedrooms: | 3 |
| Bedrooms +: | 0 |
| Family Room: | T |
| Basement: | Full |
| Level/Floor | Room | Length(ft) | Width(ft) | Descriptions | |
| Room 1 | Main | Kitchen | 17.19 | 10.99 | Pantry, Quartz Counter |
| Room 2 | Main | Dining Ro | 10.99 | 17.19 | Overlooks Backyard, Open Concept |
| Room 3 | Main | Living Ro | 15.78 | 13.84 | Fireplace, Vinyl Floor |
| Room 4 | Second | Primary B | 16.4 | 13.48 | Closet, 4 Pc Ensuite, Window |
| Room 5 | Second | Bedroom 2 | 11.64 | 10.59 | Closet, Vinyl Floor, Window |
| Room 6 | Second | Bedroom 3 | 11.64 | 10.5 | Closet, Vinyl Floor, Window |
| Room 7 | Second | Laundry | 5.97 | 5.77 |
| Washroom Type | No. of Pieces | Level |
| Washroom Type 1 | 2 | Ground |
| Washroom Type 2 | 4 | Second |
| Washroom Type 3 | 0 | |
| Washroom Type 4 | 0 | |
| Washroom Type 5 | 0 |
| Total Area: | 0.00 |
| Approximatly Age: | 0-5 |
| Property Type: | Detached |
| Style: | 2-Storey |
| Exterior: | Stone, Stucco (Plaster) |
| Garage Type: | Attached |
| Drive Parking Spaces: | 2 |
| Pool: | Other |
| Approximatly Age: | 0-5 |
| Approximatly Square Footage: | 1500-2000 |
| CAC Included: | N |
| Water Included: | N |
| Cabel TV Included: | N |
| Common Elements Included: | N |
| Heat Included: | N |
| Parking Included: | N |
| Condo Tax Included: | N |
| Building Insurance Included: | N |
| Fireplace/Stove: | Y |
| Heat Type: | Forced Air |
| Central Air Conditioning: | Central Air |
| Central Vac: | N |
| Laundry Level: | Syste |
| Ensuite Laundry: | F |
| Sewers: | Sewer |
$
%
Years
This calculator is for demonstration purposes only. Always consult a professional
financial advisor before making personal financial decisions.
| Although the information displayed is believed to be accurate, no warranties or representations are made of any kind. |
| HOMELIFE SILVERCITY REALTY INC. |
|
|

Wally Islam
Real Estate Broker
Dir:
416-949-2626
Bus:
416-293-8500
Fax:
905-913-8585
| Virtual Tour | Book Showing | Email a Friend |
Jump To:
At a Glance:
| Type: | Freehold - Detached |
| Area: | Brantford |
| Municipality: | Brantford |
| Neighbourhood: | Dufferin Grove |
| Style: | 2-Storey |
| Approximate Age: | 0-5 |
| Tax: | $3,387 |
| Beds: | 3 |
| Baths: | 3 |
| Fireplace: | Y |
| Pool: | Other |
Locatin Map:
Payment Calculator:
