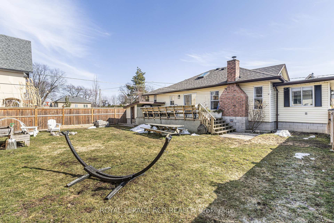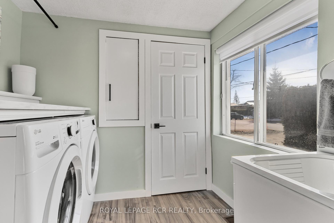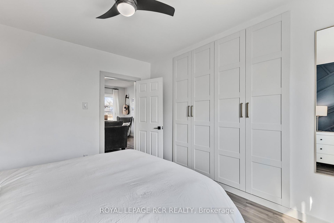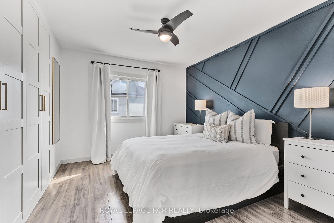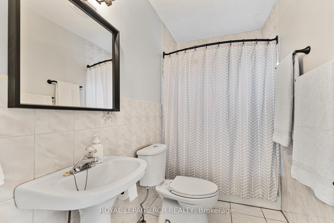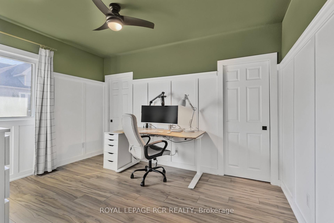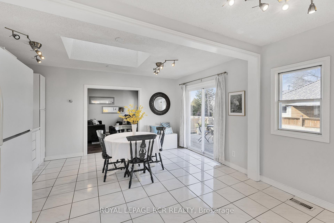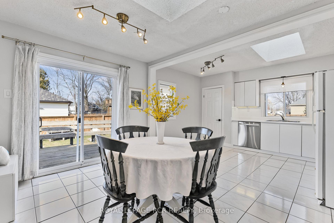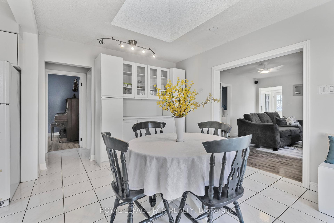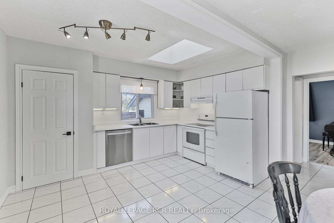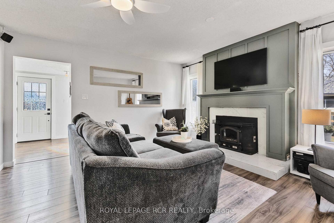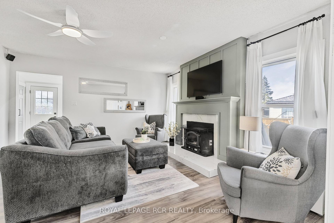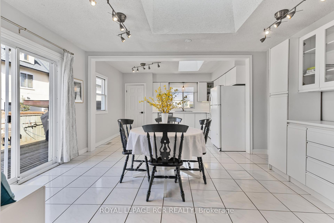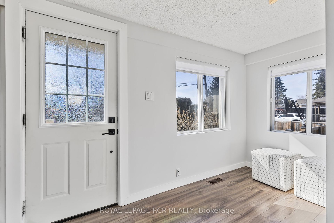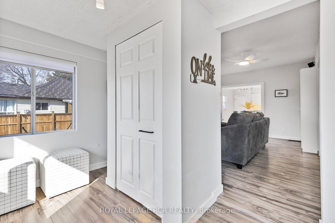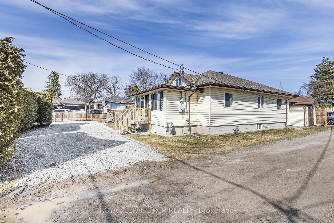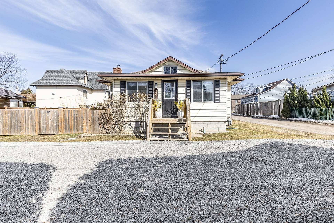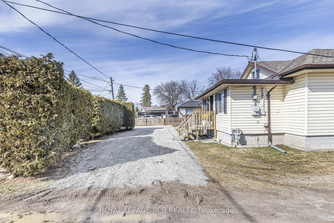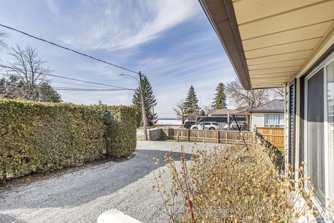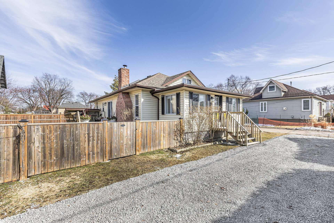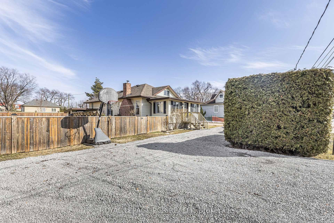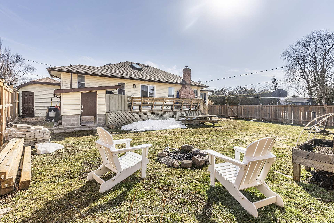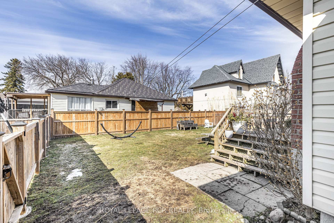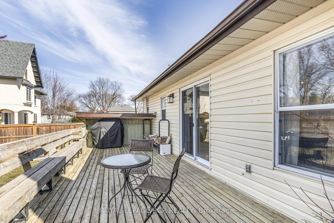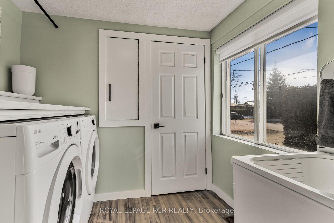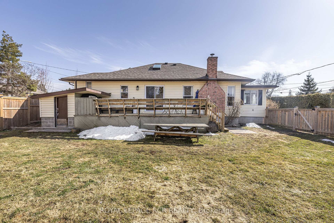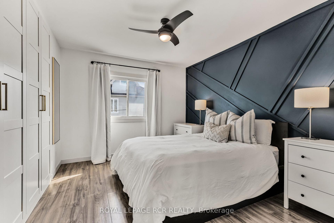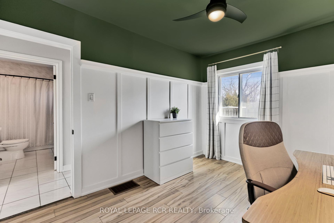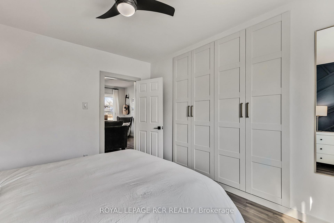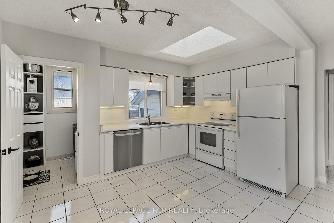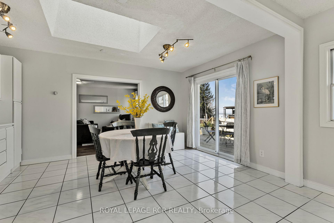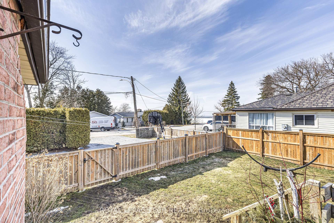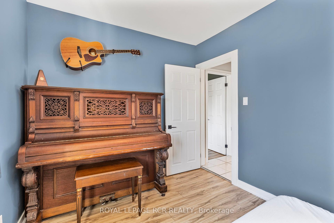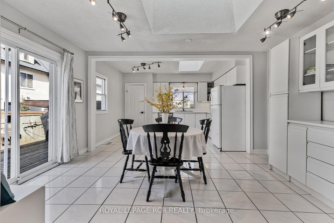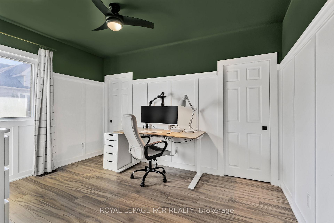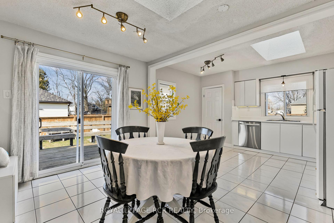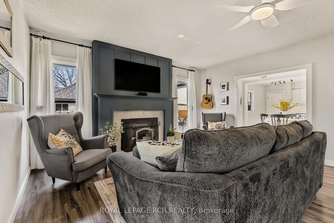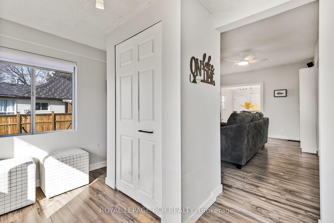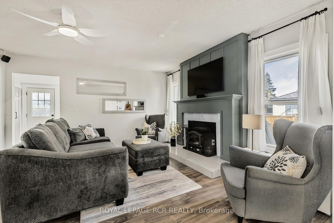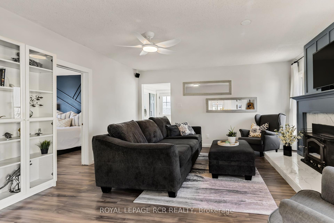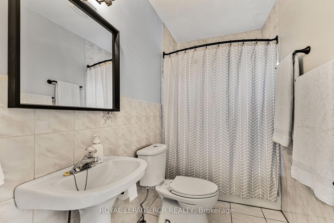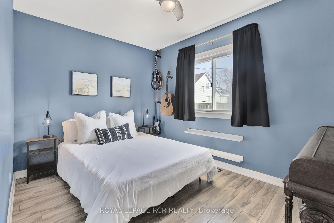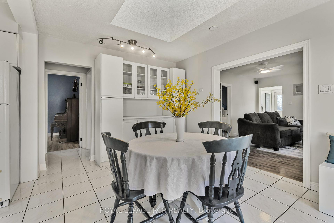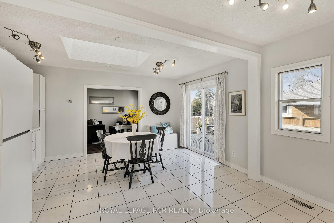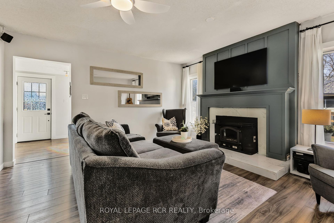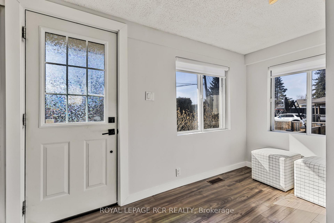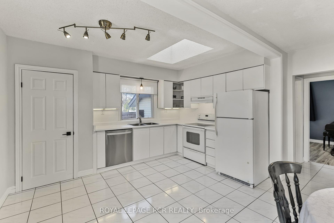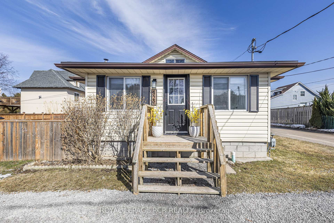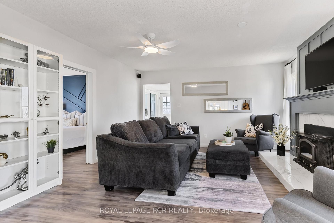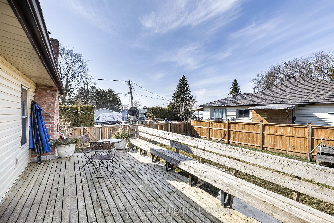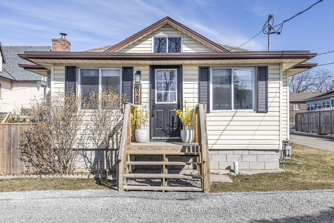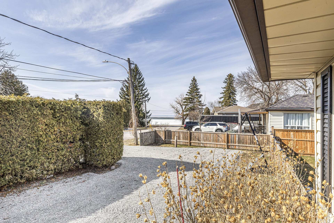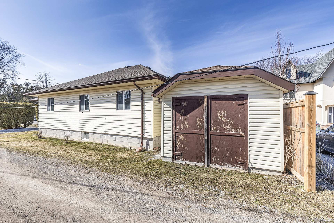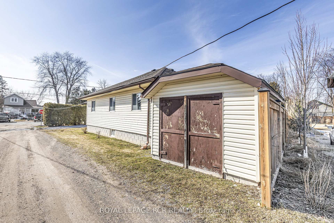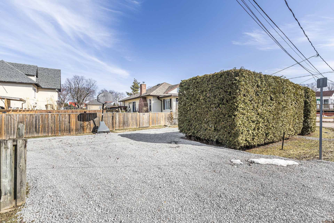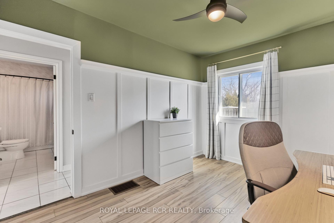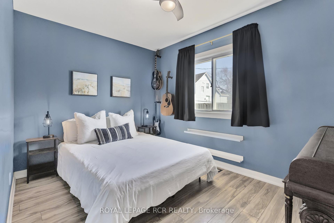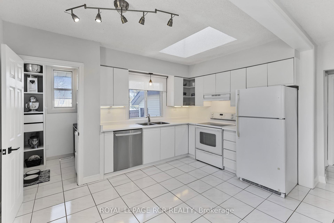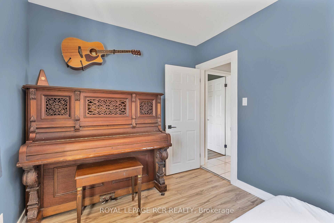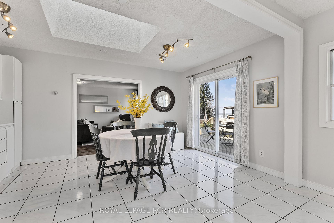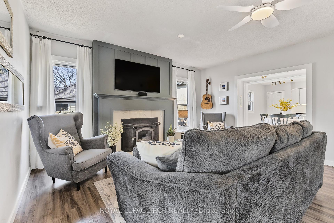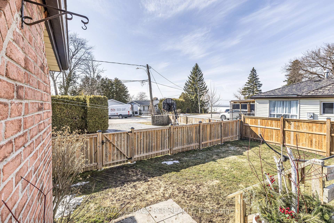$679,900
Available - For Sale
Listing ID: N12033426
829 Sedore Aven , Georgina, L0E 1S0, York
| Lakefront Community Living at Its Finest! Unobstructed Lake Views from This Beautifully Updated Home. Nestled in a highly sought-after lakefront community. This charming 3-bedroom, 1-bathroom home offers the perfect blend of comfort and scenic beauty, located just three houses from the lake, ensuring breathtaking, unobstructed lake views.Step inside to discover a beautifully updated and meticulously maintained interior. High-quality laminate flooring flows throughout the main living areas, while elegant porcelain tile graces the dining area, kitchen, and bathroom. The open-concept dining area seamlessly extends to a large, inviting deck, where you can relax and entertain while enjoying scenic lake vistas.This property boasts a fully fenced yard, providing privacy and a safe space for outdoor enjoyment. A convenient garage adds to the practicality of this delightful home. Updates include: High Efficiency Gas Furnace and Air Conditioning (2023)Washer (2022)Dryer(2023)Water Heater (rental-2024)Dishwasher(2023)Gravel Driveway (2024)Fully Fenced yard (2021-2023)Gas hook-up for BBQ |
| Price | $679,900 |
| Taxes: | $2887.00 |
| Occupancy: | Owner |
| Address: | 829 Sedore Aven , Georgina, L0E 1S0, York |
| Acreage: | < .50 |
| Directions/Cross Streets: | Lake Drive E & Sedore |
| Rooms: | 8 |
| Bedrooms: | 3 |
| Bedrooms +: | 0 |
| Family Room: | F |
| Basement: | Crawl Space |
| Level/Floor | Room | Length(ft) | Width(ft) | Descriptions | |
| Room 1 | Main | Foyer | 7.48 | 11.18 | Large Closet, Laminate, Window |
| Room 2 | Main | Laundry | 7.71 | 5.9 | Laminate, Sliding Doors, Laundry Sink |
| Room 3 | Main | Living Ro | 15.68 | 14.17 | Laminate, Fireplace Insert, B/I Bookcase |
| Room 4 | Main | Dining Ro | 8.89 | 12.89 | Porcelain Floor, Skylight, W/O To Sundeck |
| Room 5 | Main | Kitchen | 8.99 | 12.89 | Pantry, Porcelain Floor, B/I Dishwasher |
| Room 6 | Main | Bedroom | 10.5 | 13.19 | Closet Organizers, His and Hers Closets, Ceiling Fan(s) |
| Room 7 | Main | Bedroom 2 | 12.5 | 8.5 | His and Hers Closets, Pocket Doors, Laminate |
| Room 8 | Main | Bedroom 3 | 12.79 | 8.5 | Laminate, Ceiling Fan(s), South View |
| Washroom Type | No. of Pieces | Level |
| Washroom Type 1 | 4 | Main |
| Washroom Type 2 | 0 | |
| Washroom Type 3 | 0 | |
| Washroom Type 4 | 0 | |
| Washroom Type 5 | 0 | |
| Washroom Type 6 | 4 | Main |
| Washroom Type 7 | 0 | |
| Washroom Type 8 | 0 | |
| Washroom Type 9 | 0 | |
| Washroom Type 10 | 0 |
| Total Area: | 0.00 |
| Property Type: | Detached |
| Style: | Bungalow |
| Exterior: | Vinyl Siding |
| Garage Type: | Detached |
| (Parking/)Drive: | Private |
| Drive Parking Spaces: | 6 |
| Park #1 | |
| Parking Type: | Private |
| Park #2 | |
| Parking Type: | Private |
| Pool: | None |
| Other Structures: | Shed |
| Approximatly Square Footage: | 700-1100 |
| Property Features: | Beach, Fenced Yard |
| CAC Included: | N |
| Water Included: | N |
| Cabel TV Included: | N |
| Common Elements Included: | N |
| Heat Included: | N |
| Parking Included: | N |
| Condo Tax Included: | N |
| Building Insurance Included: | N |
| Fireplace/Stove: | Y |
| Heat Type: | Forced Air |
| Central Air Conditioning: | Central Air |
| Central Vac: | N |
| Laundry Level: | Syste |
| Ensuite Laundry: | F |
| Elevator Lift: | False |
| Sewers: | Sewer |
| Utilities-Cable: | Y |
| Utilities-Hydro: | Y |
$
%
Years
This calculator is for demonstration purposes only. Always consult a professional
financial advisor before making personal financial decisions.
| Although the information displayed is believed to be accurate, no warranties or representations are made of any kind. |
| ROYAL LEPAGE RCR REALTY |
|
|

Wally Islam
Real Estate Broker
Dir:
416-949-2626
Bus:
416-293-8500
Fax:
905-913-8585
| Virtual Tour | Book Showing | Email a Friend |
Jump To:
At a Glance:
| Type: | Freehold - Detached |
| Area: | York |
| Municipality: | Georgina |
| Neighbourhood: | Historic Lakeshore Communities |
| Style: | Bungalow |
| Tax: | $2,887 |
| Beds: | 3 |
| Baths: | 1 |
| Fireplace: | Y |
| Pool: | None |
Locatin Map:
Payment Calculator:
