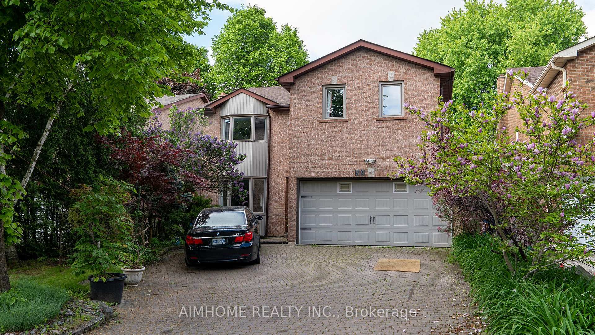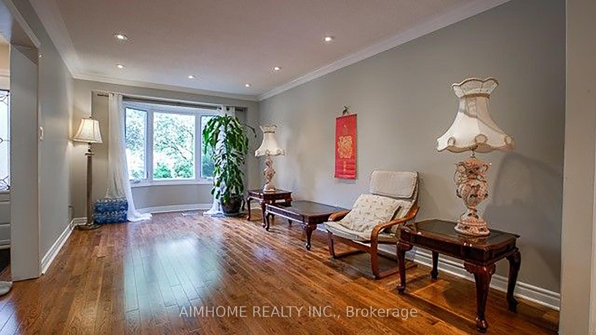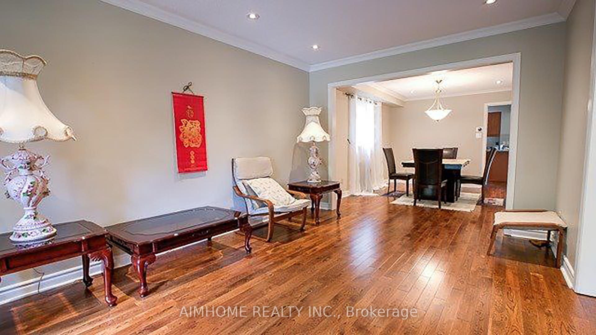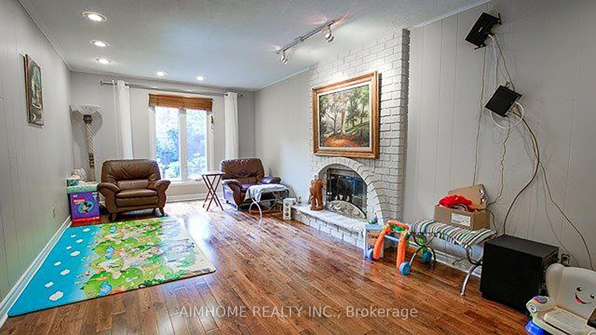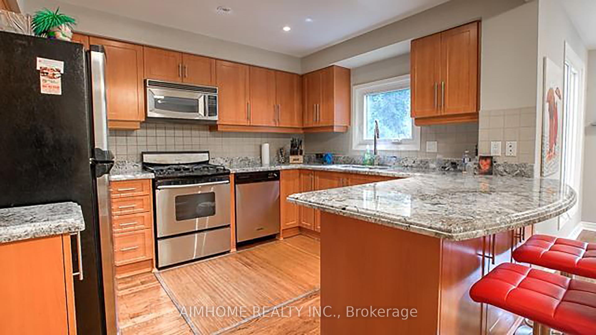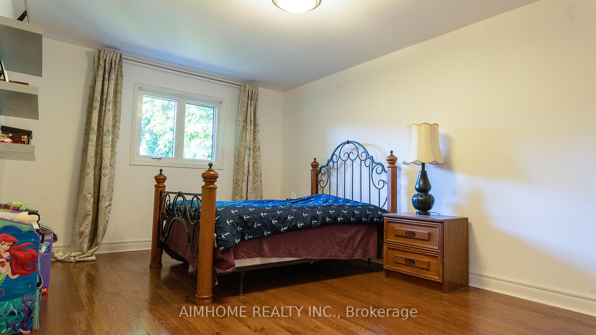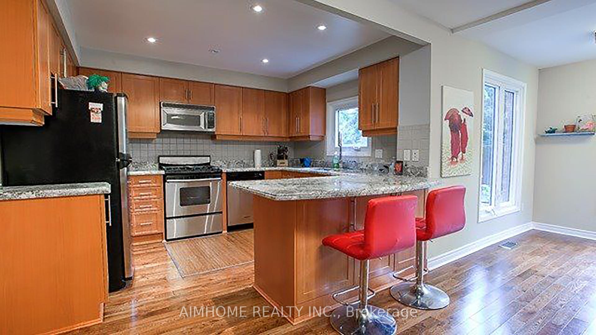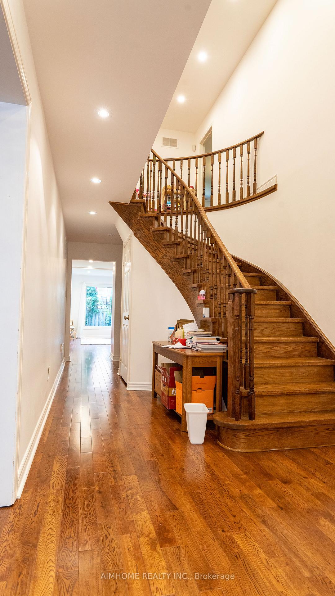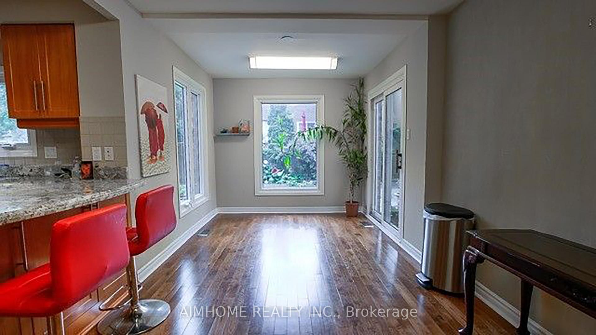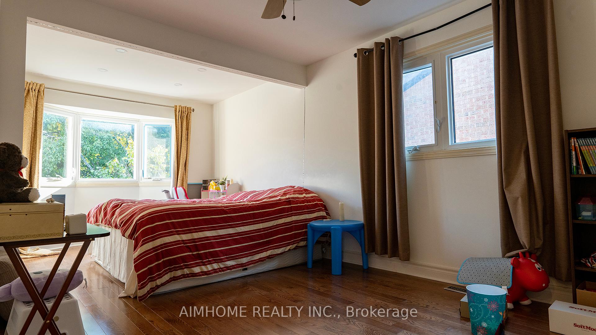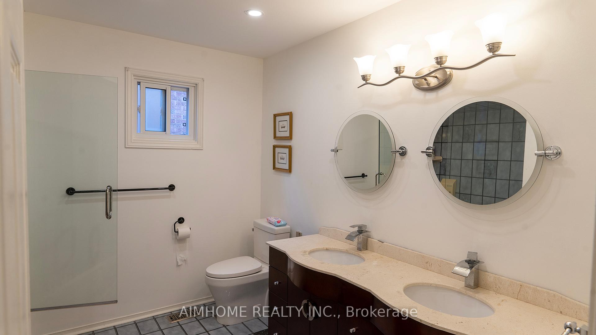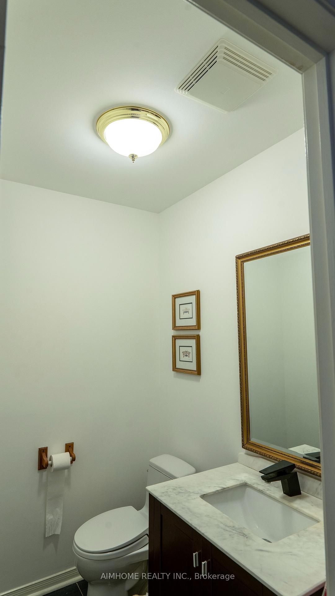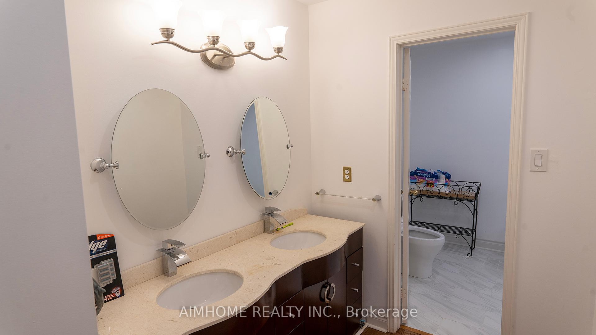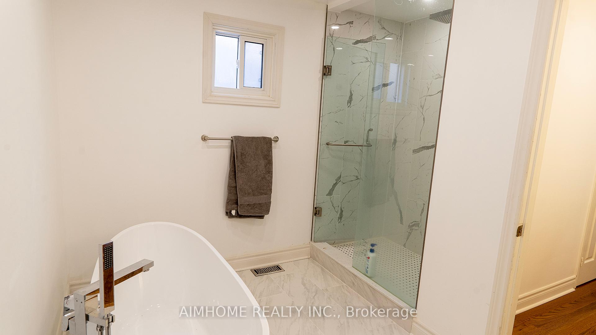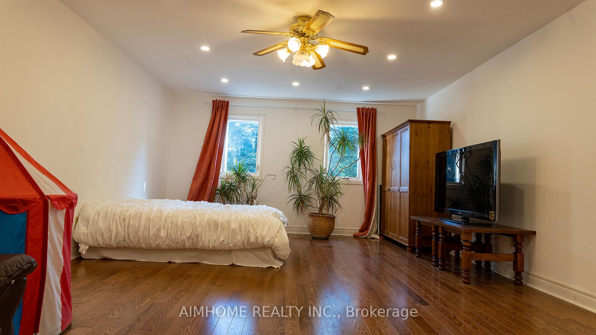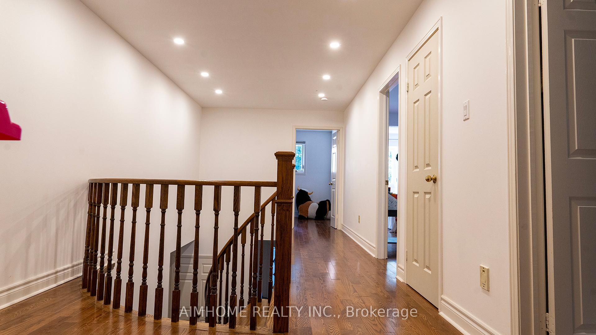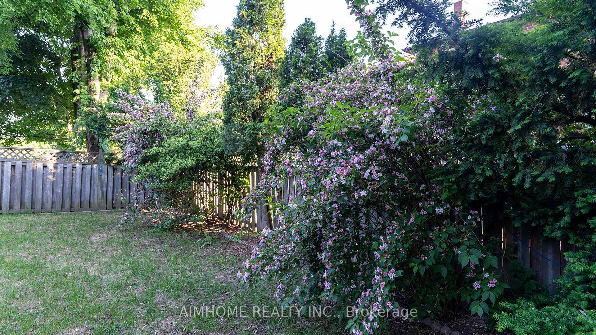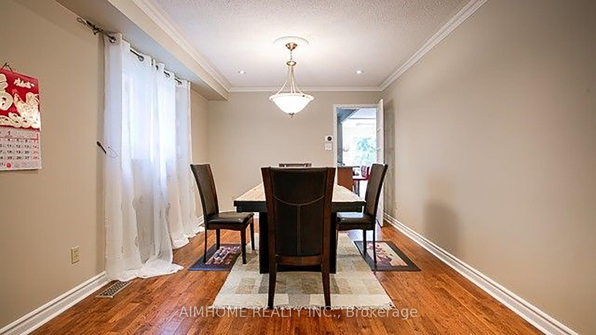$5,300
Available - For Rent
Listing ID: N12033263
59 Peterborough Aven , Markham, L3T 7C2, York
| Thornhill Location, High Ranking Elementary & Secondary School, Over 3106 Sqft. Excellent Layout With Solid Oak Staircase,Gorgeous House With Many Recent Upgrades Well Maintained And Professionally Landscaped Front And Back Yards. Beautiful Hardwood Floor Through Out. Easy Fast Acess To Hwy 407 & 7. Primary Bedroom On Second Floor. lots Pot Lights Minutes From Hwys 7 & 407, Park, Community Centre & Shopping! No Side Walk. "Bayview Glen Ps" "St. Robert Hs With Ib Program" Newly Upgraded Kitchen W/ Granite Counter,Stainless Steel Appliances,Double Garage, Wide Drive Way. Quite Neighbourhood. |
| Price | $5,300 |
| Taxes: | $0.00 |
| Occupancy: | Vacant |
| Address: | 59 Peterborough Aven , Markham, L3T 7C2, York |
| Directions/Cross Streets: | 59 peterborough ave |
| Rooms: | 5 |
| Bedrooms: | 4 |
| Bedrooms +: | 0 |
| Family Room: | T |
| Basement: | Finished |
| Furnished: | Unfu |
| Level/Floor | Room | Length(ft) | Width(ft) | Descriptions | |
| Room 1 | Ground | Living Ro | 19.29 | 10.92 | Hardwood Floor, Combined w/Dining |
| Room 2 | Ground | Dining Ro | 14.04 | 10.92 | Hardwood Floor, Large Window |
| Room 3 | Ground | Kitchen | 17.29 | 11.97 | Hardwood Floor, Eat-in Kitchen, Granite Counters |
| Room 4 | Ground | Breakfast | 8.86 | 9.18 | Hardwood Floor, W/O To Yard |
| Room 5 | Ground | Family Ro | 21.81 | 11.58 | Hardwood Floor, Fireplace, Pot Lights |
| Room 6 | Second | Bedroom | 20.17 | 14.96 | Hardwood Floor, Pot Lights, 6 Pc Bath |
| Room 7 | Second | Bedroom 2 | 21.98 | 10.1 | Hardwood Floor, Pot Lights, Walk-In Closet(s) |
| Room 8 | Second | Bedroom 3 | 17.81 | 13.12 | Hardwood Floor, Walk-In Closet(s) |
| Room 9 | Second | Bedroom 4 | 18.4 | 11.78 | Hardwood Floor, Walk-In Closet(s) |
| Room 10 | Basement | Recreatio | 3545.68 | 13.78 | Laminate |
| Room 11 | Basement | Office | 13.45 | 8.53 | Laminate |
| Room 12 | Basement | Bedroom 5 | 16.4 | 9.84 | Laminate |
| Washroom Type | No. of Pieces | Level |
| Washroom Type 1 | 2 | Ground |
| Washroom Type 2 | 4 | Second |
| Washroom Type 3 | 5 | Second |
| Washroom Type 4 | 4 | Basement |
| Washroom Type 5 | 0 | |
| Washroom Type 6 | 2 | Ground |
| Washroom Type 7 | 4 | Second |
| Washroom Type 8 | 5 | Second |
| Washroom Type 9 | 4 | Basement |
| Washroom Type 10 | 0 |
| Total Area: | 0.00 |
| Property Type: | Detached |
| Style: | 2-Storey |
| Exterior: | Brick |
| Garage Type: | Built-In |
| (Parking/)Drive: | Private, A |
| Drive Parking Spaces: | 4 |
| Park #1 | |
| Parking Type: | Private, A |
| Park #2 | |
| Parking Type: | Private |
| Park #3 | |
| Parking Type: | Available |
| Pool: | None |
| Laundry Access: | Common Area |
| CAC Included: | N |
| Water Included: | N |
| Cabel TV Included: | N |
| Common Elements Included: | N |
| Heat Included: | N |
| Parking Included: | N |
| Condo Tax Included: | N |
| Building Insurance Included: | N |
| Fireplace/Stove: | Y |
| Heat Type: | Forced Air |
| Central Air Conditioning: | Central Air |
| Central Vac: | N |
| Laundry Level: | Syste |
| Ensuite Laundry: | F |
| Sewers: | Sewer |
| Utilities-Cable: | A |
| Utilities-Hydro: | A |
| Although the information displayed is believed to be accurate, no warranties or representations are made of any kind. |
| AIMHOME REALTY INC. |
|
|

Wally Islam
Real Estate Broker
Dir:
416-949-2626
Bus:
416-293-8500
Fax:
905-913-8585
| Book Showing | Email a Friend |
Jump To:
At a Glance:
| Type: | Freehold - Detached |
| Area: | York |
| Municipality: | Markham |
| Neighbourhood: | Thornlea |
| Style: | 2-Storey |
| Beds: | 4 |
| Baths: | 4 |
| Fireplace: | Y |
| Pool: | None |
Locatin Map:
