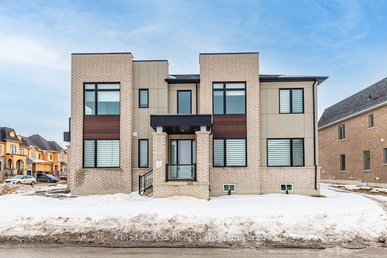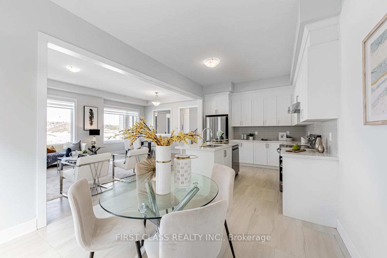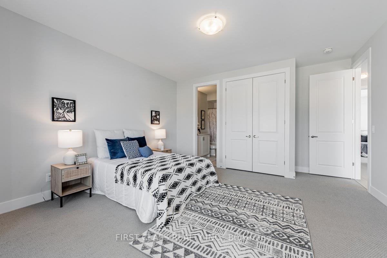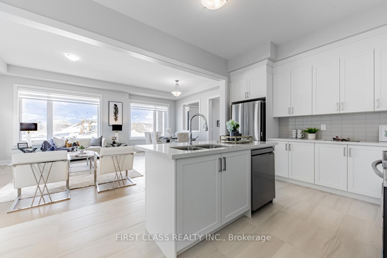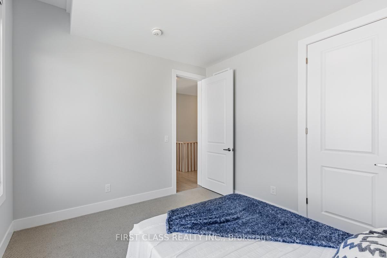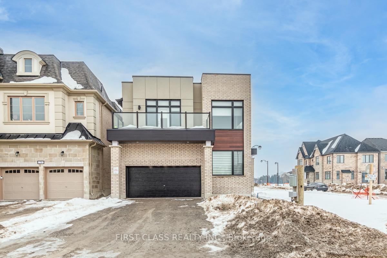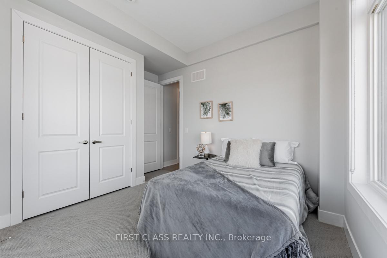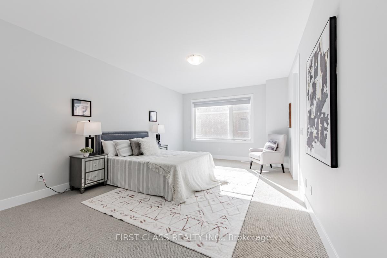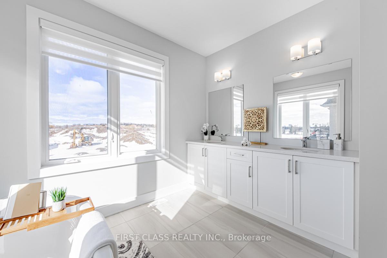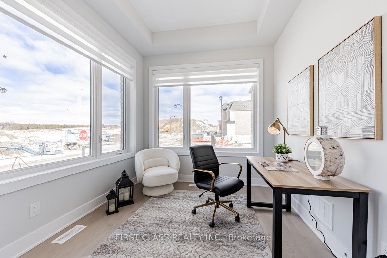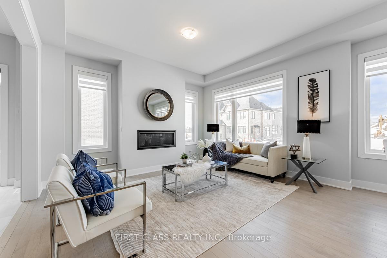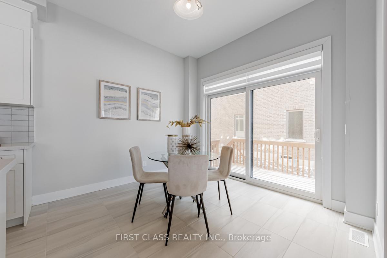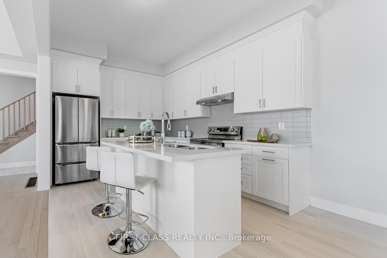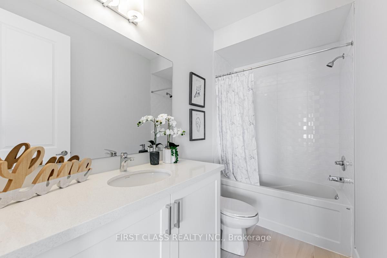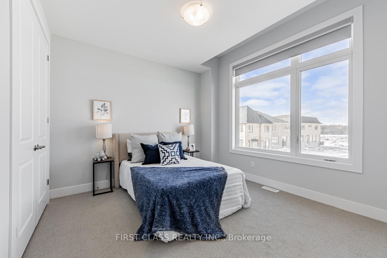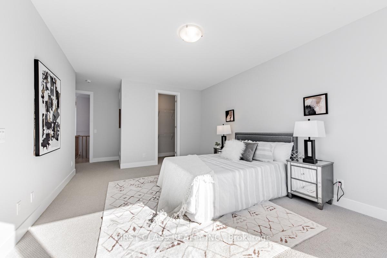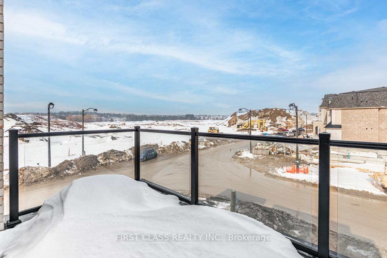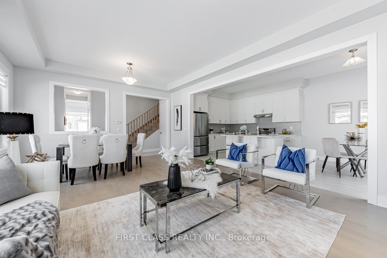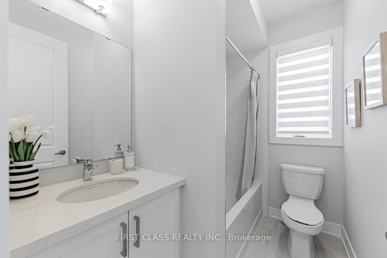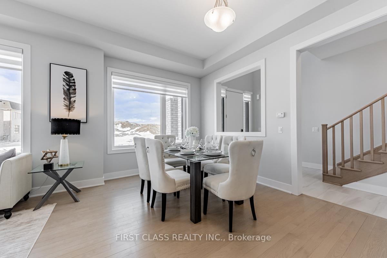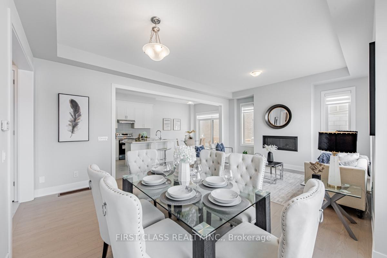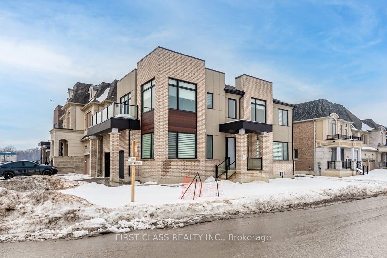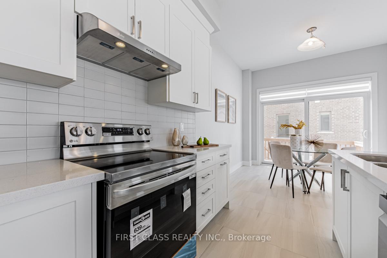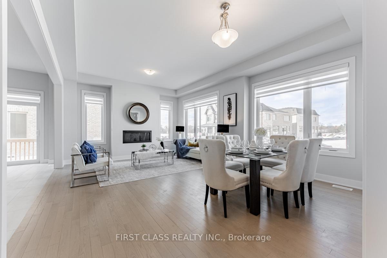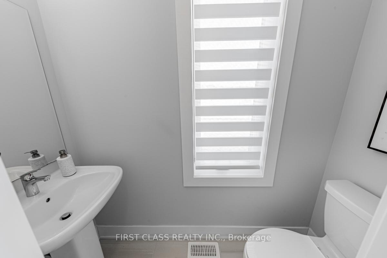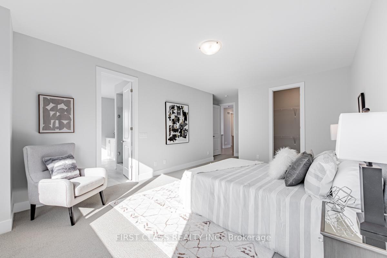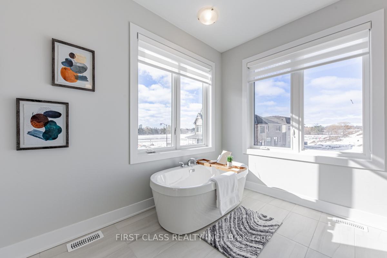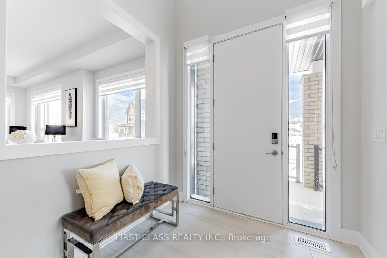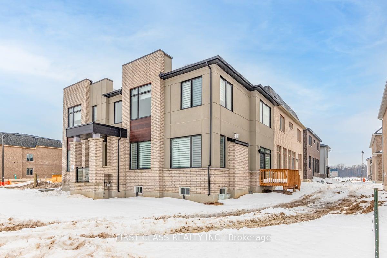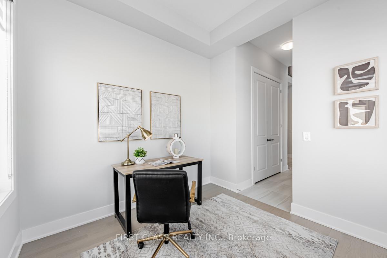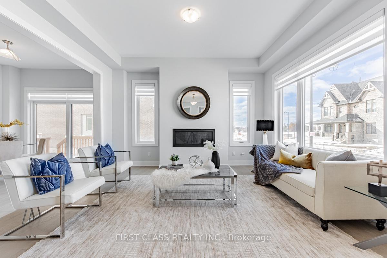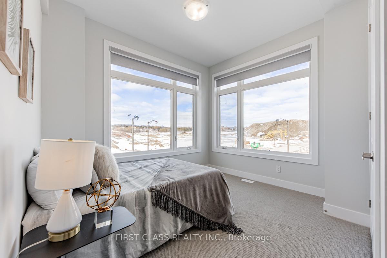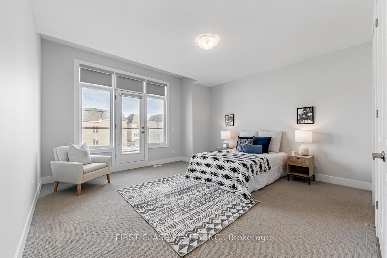$1,888,000
Available - For Sale
Listing ID: N12025596
11 Godfrey Willis Driv , Markham, L6C 3N2, York
| Brand new modern detached home by Minto nestled in highly sought after Angus Glen Community. Sun-soaked corner lot w/open concept design. 10ft ceiling on main. 9ft on 2nd floor w/Upgraded 8ft interior doors. Solid hardwood floor on main & oak stairs. Gas fireplace in Family room. Trendy white modern kitchen w/stainless steel appliances, large centre island, quartz counter & backsplash. Custom size sliding door from breakfast area to backyard. Office at corner can be guest room. Laundry in mudroom close to garage. 4 large bedrooms w/two ensuite bathrooms. Mins drive to grocery stores, restaurants, banks, angus glen golf club & community centre. Surrounded by top schools (buttonville PS, pierre elliott trudeau high school, unionville HS & St Augstine Catholic HS) |
| Price | $1,888,000 |
| Taxes: | $0.00 |
| Occupancy by: | Vacant |
| Address: | 11 Godfrey Willis Driv , Markham, L6C 3N2, York |
| Directions/Cross Streets: | Kennedy & 16th |
| Rooms: | 10 |
| Bedrooms: | 4 |
| Bedrooms +: | 0 |
| Family Room: | T |
| Basement: | Full |
| Level/Floor | Room | Length(ft) | Width(ft) | Descriptions | |
| Room 1 | Ground | Foyer | Tile Floor | ||
| Room 2 | Ground | Family Ro | 14.5 | 11.64 | Hardwood Floor, Fireplace, Open Concept |
| Room 3 | Ground | Dining Ro | 15.48 | 9.97 | Hardwood Floor, Large Window, Open Concept |
| Room 4 | Ground | Kitchen | 10.99 | 9.97 | Centre Island, Quartz Counter, Stainless Steel Appl |
| Room 5 | Ground | Breakfast | 10.99 | 9.97 | Tile Floor, Sliding Doors, W/O To Yard |
| Room 6 | Ground | Office | 9.25 | 9.97 | Hardwood Floor, Large Window |
| Room 7 | Second | Primary B | 12.82 | 18.99 | 5 Pc Ensuite, Walk-In Closet(s), Large Window |
| Room 8 | Second | Bedroom 2 | 14.56 | 17.22 | 4 Pc Ensuite, Double Closet, W/O To Patio |
| Room 9 | Second | Bedroom 3 | 10.56 | 11.48 | Large Window, Double Closet |
| Room 10 | Second | Bedroom 4 | 11.48 | 11.48 | Large Window, Double Closet |
| Washroom Type | No. of Pieces | Level |
| Washroom Type 1 | 2 | Ground |
| Washroom Type 2 | 5 | Second |
| Washroom Type 3 | 4 | Second |
| Washroom Type 4 | 0 | |
| Washroom Type 5 | 0 |
| Total Area: | 0.00 |
| Approximatly Age: | New |
| Property Type: | Detached |
| Style: | 2-Storey |
| Exterior: | Brick |
| Garage Type: | Built-In |
| Drive Parking Spaces: | 2 |
| Pool: | None |
| Approximatly Age: | New |
| CAC Included: | N |
| Water Included: | N |
| Cabel TV Included: | N |
| Common Elements Included: | N |
| Heat Included: | N |
| Parking Included: | N |
| Condo Tax Included: | N |
| Building Insurance Included: | N |
| Fireplace/Stove: | Y |
| Heat Type: | Forced Air |
| Central Air Conditioning: | Central Air |
| Central Vac: | N |
| Laundry Level: | Syste |
| Ensuite Laundry: | F |
| Elevator Lift: | False |
| Sewers: | Sewer |
$
%
Years
This calculator is for demonstration purposes only. Always consult a professional
financial advisor before making personal financial decisions.
| Although the information displayed is believed to be accurate, no warranties or representations are made of any kind. |
| FIRST CLASS REALTY INC. |
|
|

Wally Islam
Real Estate Broker
Dir:
416-949-2626
Bus:
416-293-8500
Fax:
905-913-8585
| Book Showing | Email a Friend |
Jump To:
At a Glance:
| Type: | Freehold - Detached |
| Area: | York |
| Municipality: | Markham |
| Neighbourhood: | Angus Glen |
| Style: | 2-Storey |
| Approximate Age: | New |
| Beds: | 4 |
| Baths: | 4 |
| Fireplace: | Y |
| Pool: | None |
Locatin Map:
Payment Calculator:
