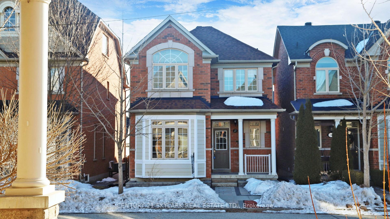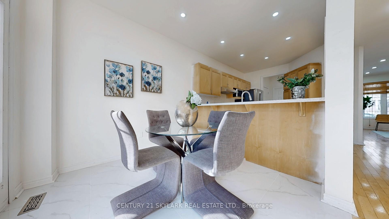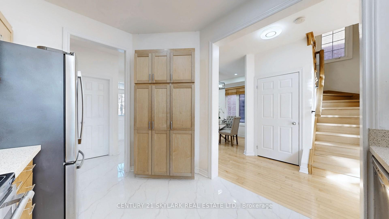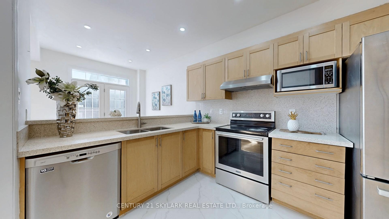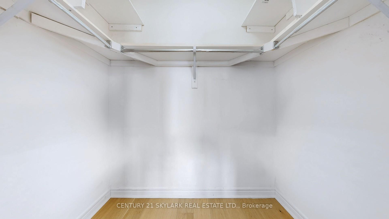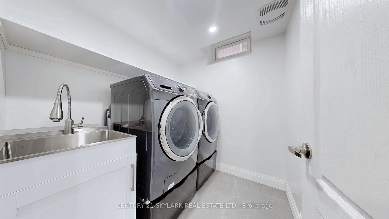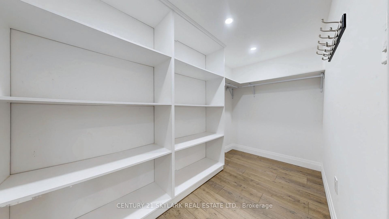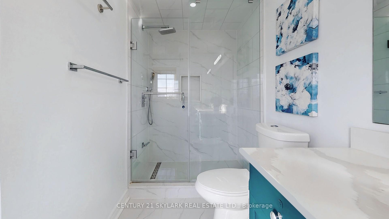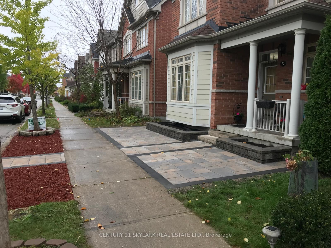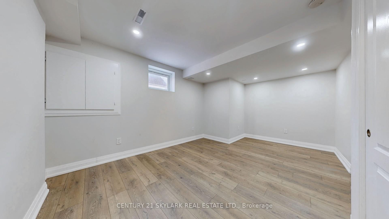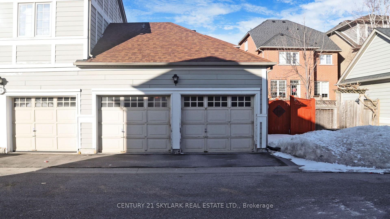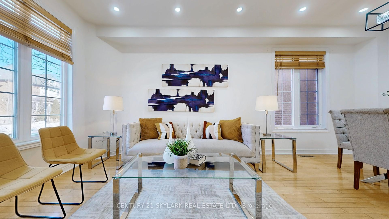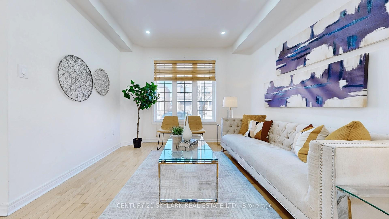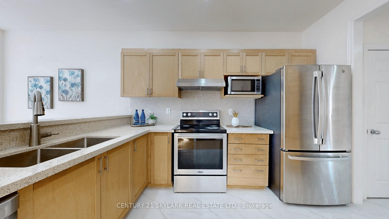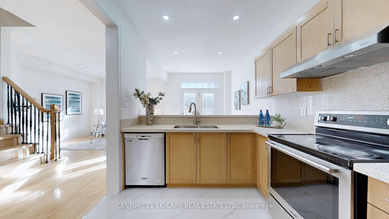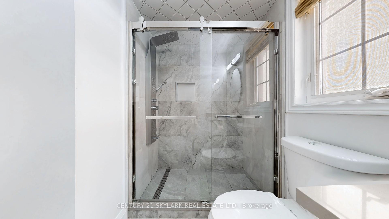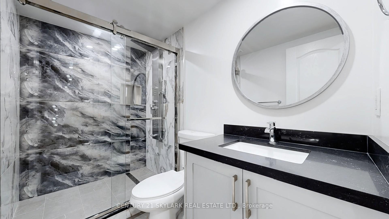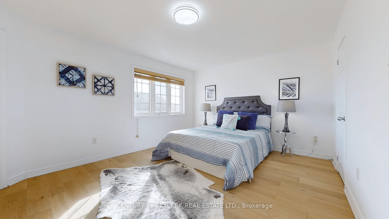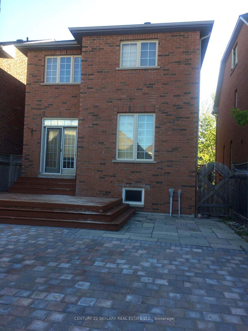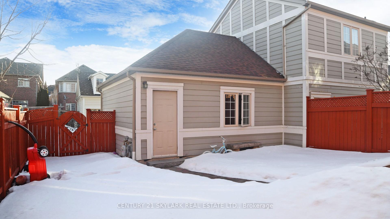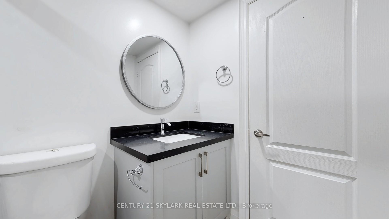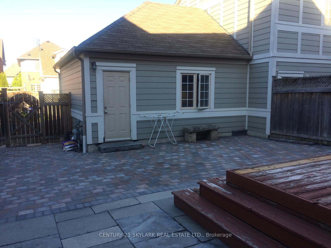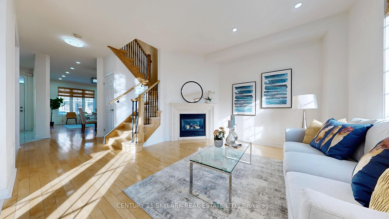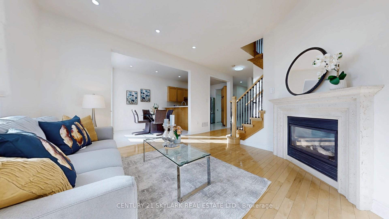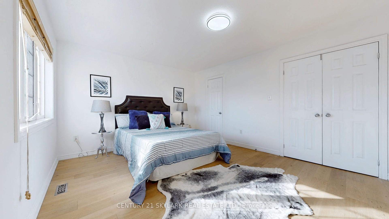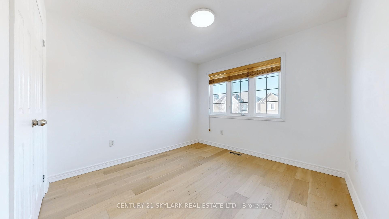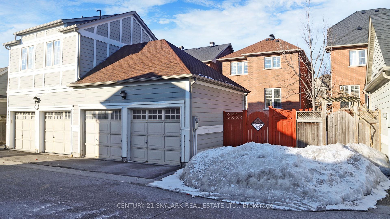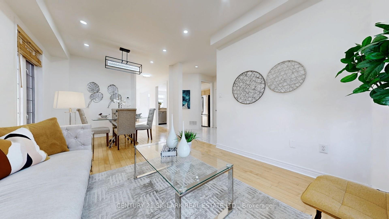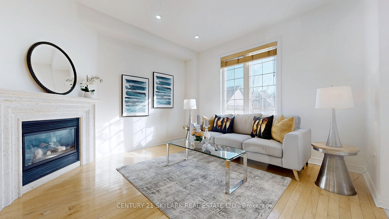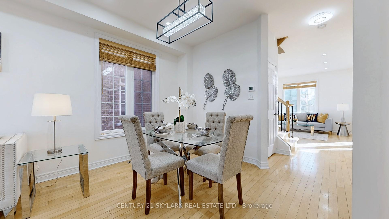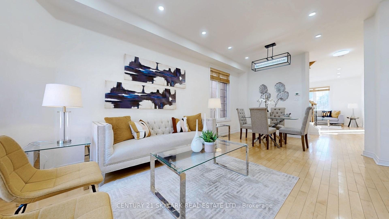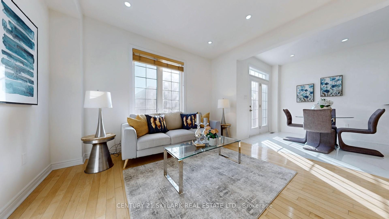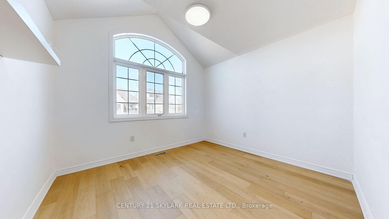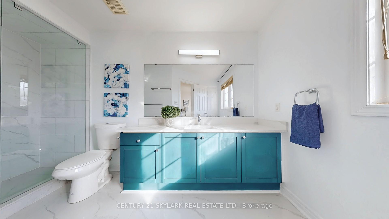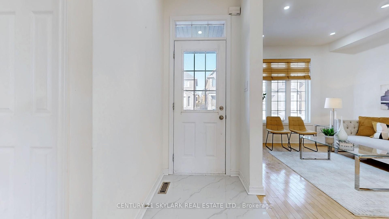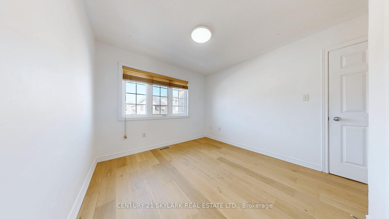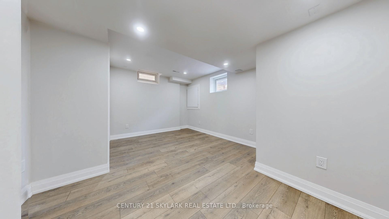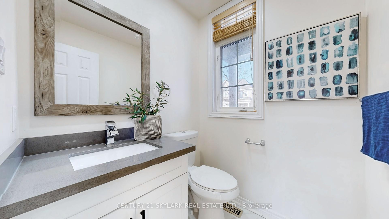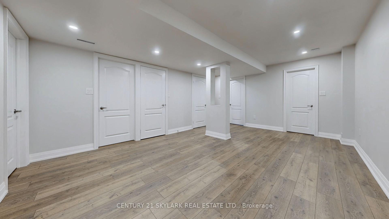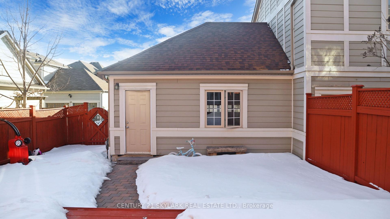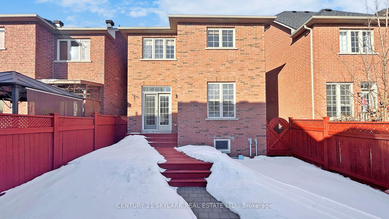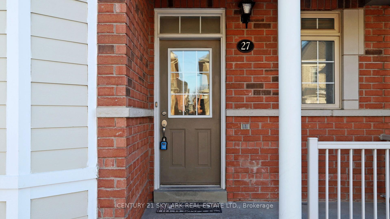$1,485,000
Available - For Sale
Listing ID: N12011335
27 Cardrew St , Markham, L6B 1G2, Ontario
| Beautiful detached 3 Bedroom carpet free freshly professionally painted Home On Quiet Cornell Street** See Photos And Virtual Tour, Great Layout W/Hardwood Floors, renovated washrooms, Spacious Kitchen W/Pantry, Breakfast Bar & Stainless Steel Appliances. Amazing Backyard W/Large Deck, Double Garage, Flagstone & Extensive Landscaping In Front & Back. A Great Home For Entertaining & Summer Bbq's with gas line in the backyard ! Large Master Br W/4-P Ensuite, Walk-In Closet. Roof shingles, appliances, furnace, A/C were replaced in last few years The List Goes On & On! |
| Price | $1,485,000 |
| Taxes: | $4721.97 |
| Address: | 27 Cardrew St , Markham, L6B 1G2, Ontario |
| Lot Size: | 29.53 x 101.71 (Feet) |
| Directions/Cross Streets: | 16th Avenue/9th Line |
| Rooms: | 10 |
| Bedrooms: | 3 |
| Bedrooms +: | 1 |
| Kitchens: | 1 |
| Family Room: | Y |
| Basement: | Finished |
| Level/Floor | Room | Length(ft) | Width(ft) | Descriptions | |
| Room 1 | Main | Living | 20.01 | 10.99 | Hardwood Floor, Combined W/Dining, Bay Window |
| Room 2 | Main | Dining | 20.01 | 10.99 | Hardwood Floor, Combined W/Living, Open Concept |
| Room 3 | Main | Kitchen | 10.99 | 8.53 | Ceramic Floor, Pantry, Stainless Steel Appl |
| Room 4 | Main | Breakfast | 8.99 | 8.99 | Ceramic Floor, Breakfast Bar, W/O To Deck |
| Room 5 | Main | Family | 12.53 | 12.5 | Hardwood Floor, Gas Fireplace, Open Concept |
| Room 6 | 2nd | Prim Bdrm | 16.27 | 12.33 | Hardwood Floor, 4 Pc Ensuite, W/I Closet |
| Room 7 | 2nd | 2nd Br | 10.99 | 10 | Hardwood Floor, Vaulted Ceiling, Picture Window |
| Room 8 | 2nd | 3rd Br | 10 | 10 | Hardwood Floor, Double Closet, O/Looks Frontyard |
| Room 9 | Bsmt | Rec | Hardwood Floor, Open Concept, 4 Pc Bath | ||
| Room 10 | Bsmt | Br | Hardwood Floor, Closet, Separate Rm |
| Washroom Type | No. of Pieces | Level |
| Washroom Type 1 | 2 | Ground |
| Washroom Type 2 | 4 | 2nd |
| Washroom Type 3 | 4 | 2nd |
| Washroom Type 4 | 4 | Bsmt |
| Property Type: | Detached |
| Style: | 2-Storey |
| Exterior: | Brick |
| Garage Type: | Detached |
| (Parking/)Drive: | Lane |
| Drive Parking Spaces: | 2 |
| Pool: | None |
| Approximatly Square Footage: | 1500-2000 |
| Property Features: | Fenced Yard, Hospital, Other, Park, Public Transit, School |
| Fireplace/Stove: | Y |
| Heat Source: | Gas |
| Heat Type: | Forced Air |
| Central Air Conditioning: | Central Air |
| Central Vac: | Y |
| Laundry Level: | Lower |
| Elevator Lift: | N |
| Sewers: | Sewers |
| Water: | Municipal |
| Utilities-Cable: | A |
| Utilities-Hydro: | A |
| Utilities-Gas: | A |
| Utilities-Telephone: | A |
$
%
Years
This calculator is for demonstration purposes only. Always consult a professional
financial advisor before making personal financial decisions.
| Although the information displayed is believed to be accurate, no warranties or representations are made of any kind. |
| CENTURY 21 SKYLARK REAL ESTATE LTD. |
|
|

Wally Islam
Real Estate Broker
Dir:
416-949-2626
Bus:
416-293-8500
Fax:
905-913-8585
| Virtual Tour | Book Showing | Email a Friend |
Jump To:
At a Glance:
| Type: | Freehold - Detached |
| Area: | York |
| Municipality: | Markham |
| Neighbourhood: | Cornell |
| Style: | 2-Storey |
| Lot Size: | 29.53 x 101.71(Feet) |
| Tax: | $4,721.97 |
| Beds: | 3+1 |
| Baths: | 4 |
| Fireplace: | Y |
| Pool: | None |
Locatin Map:
Payment Calculator:
