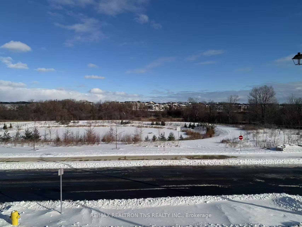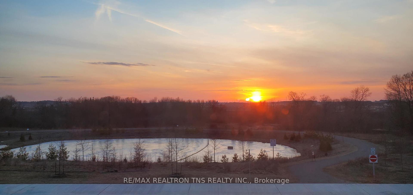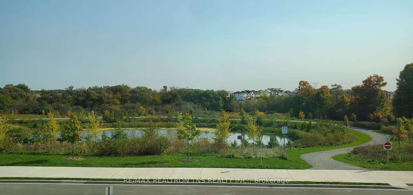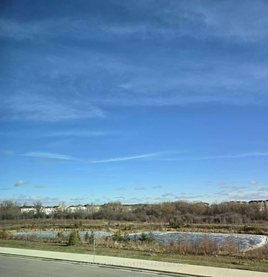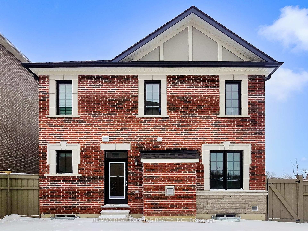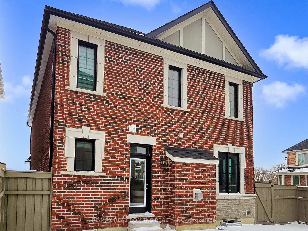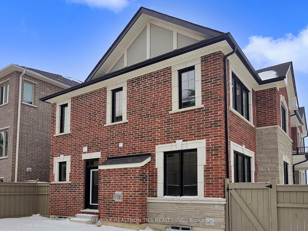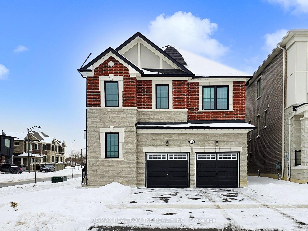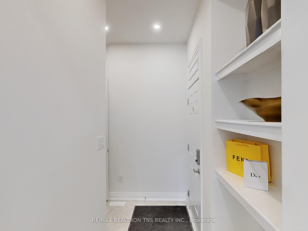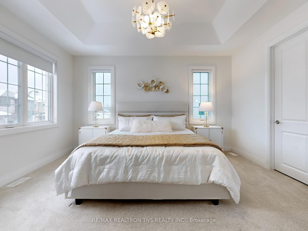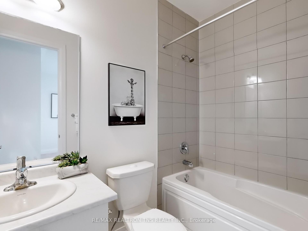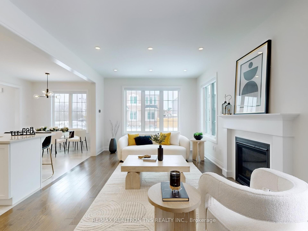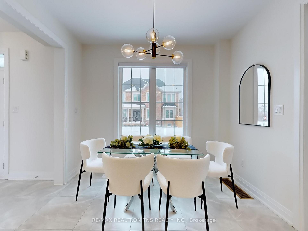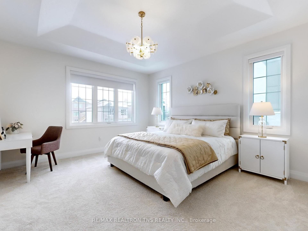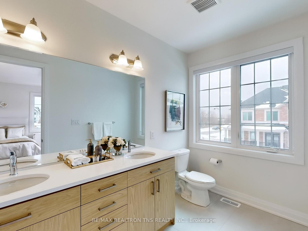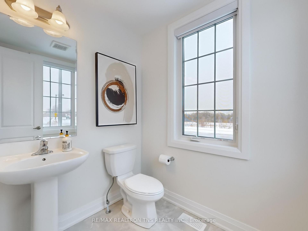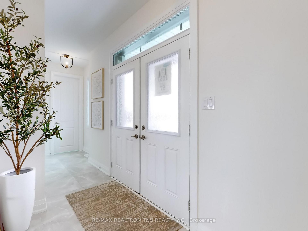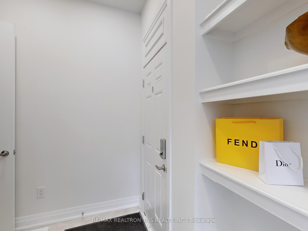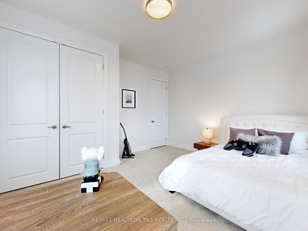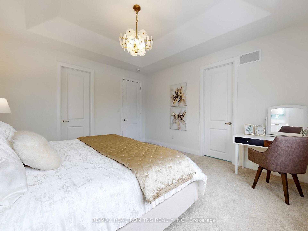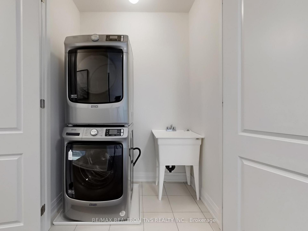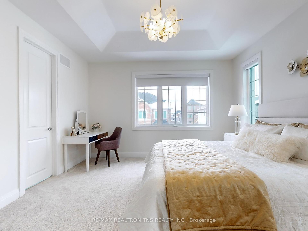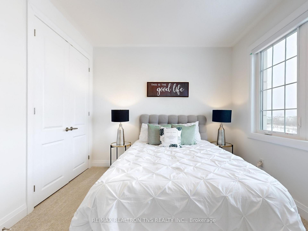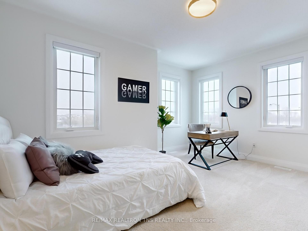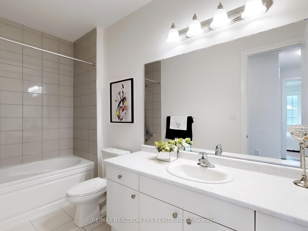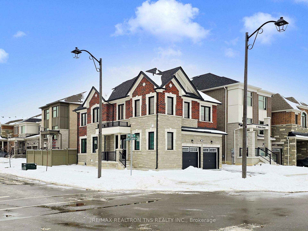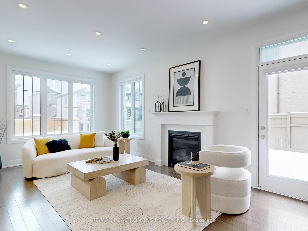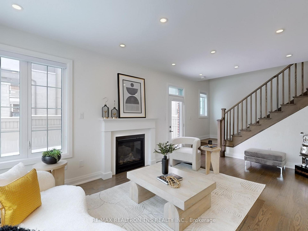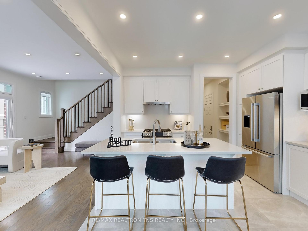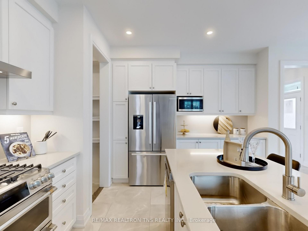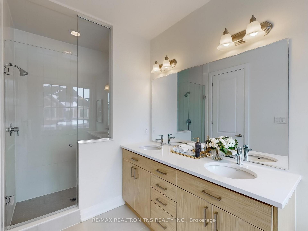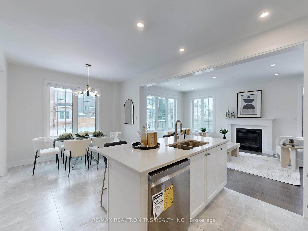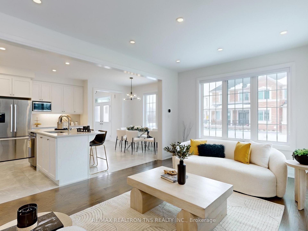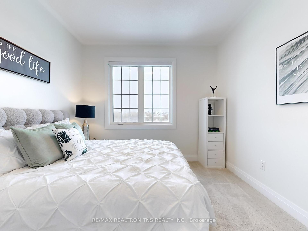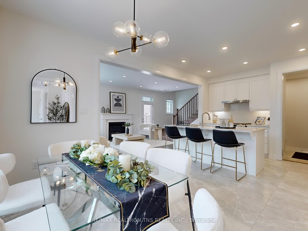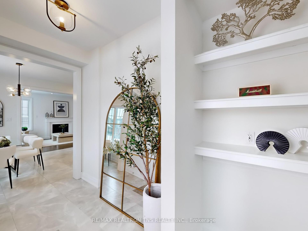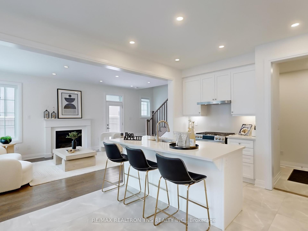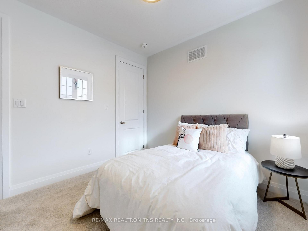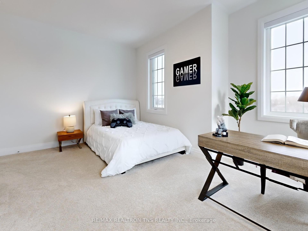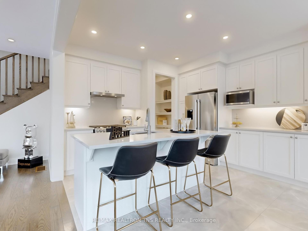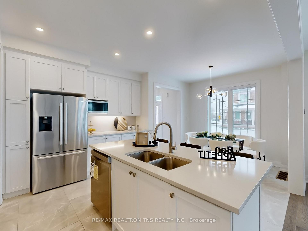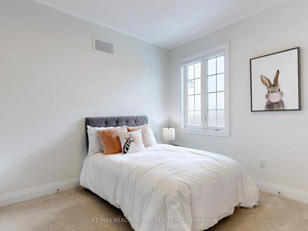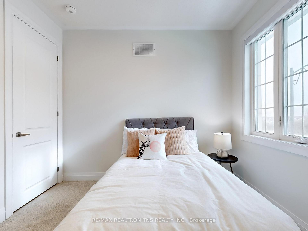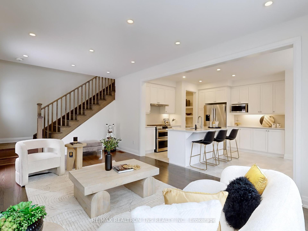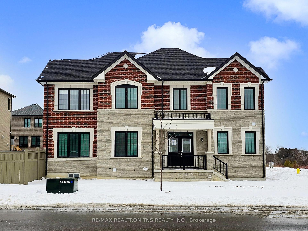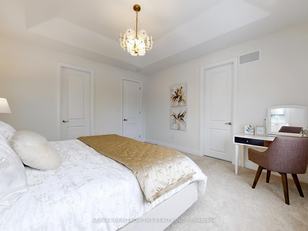$1,788,000
Available - For Sale
Listing ID: N11950317
10 Mary Roman Aven , Markham, L6C 3K7, York
| Welcome to Your Dream Home in Heart of a Desirable Victoria Square Community Markham. This home is only 2 Years Old Fabulous Modern Style, Sun-fill Spacious Living & Dining Room Combined Together with Open Concept Kitchen create Lots of rooms for Relaxation & Gatherings. Casual Breakfast Area, Large Countertop provide more Eat-in Space, Four Spacious Bedrooms on Second Floor, Master Bedroom with 5 pieces Ensure & Large Walk-in Closet, Third Bedroom with 4 piece Ensuite, From Second Floor Overlooking a wealth of Beautiful Nature Green and Pond. Owner paid extra $70,000 for the Pond View and Premium Corner Lot. Easy access to all amenities is Indispensable, Hwy7, 404 & 407, Go Station in Richmond Hill, Schools, Shops, Restaurants, Grocery Stores are all Close By. Parks & Trails at Doorstep offered Natural Environment and Plenty of Outdoor Recreational Activities. Don't Miss Out this Dream Home. **EXTRAS** Stainless Steel Appliances includes Fridge, Stove, B/I Dishwasher, Exhaust Fan, Washer, Dryer, All Existing Electric Light Fixtures, All Window Coverings, Garage Door Opener and Remotes, Central Air Conditioner, |
| Price | $1,788,000 |
| Taxes: | $6770.17 |
| Occupancy: | Owner |
| Address: | 10 Mary Roman Aven , Markham, L6C 3K7, York |
| Lot Size: | 90.20 x 41.16 (Feet) |
| Acreage: | < .50 |
| Directions/Cross Streets: | Woodbine & Elgin Mills Rd E |
| Rooms: | 7 |
| Bedrooms: | 4 |
| Bedrooms +: | 0 |
| Kitchens: | 1 |
| Family Room: | T |
| Basement: | Unfinished |
| Level/Floor | Room | Length(ft) | Width(ft) | Descriptions | |
| Room 1 | Ground | Living Ro | 20.34 | 11.58 | Hardwood Floor, Combined w/Dining, Gas Fireplace |
| Room 2 | Ground | Dining Ro | 20.34 | 11.58 | Hardwood Floor, Combined w/Living, W/O To Yard |
| Room 3 | Ground | Breakfast | 11.48 | 9.97 | |
| Room 4 | Ground | Kitchen | 12.17 | 8.56 | Ceramic Floor, Open Concept |
| Room 5 | Second | Primary B | 14.76 | 13.58 | Broadloom, 5 Pc Ensuite, Walk-In Closet(s) |
| Room 6 | Second | Bedroom 2 | 15.91 | 9.51 | Broadloom, B/I Closet |
| Room 7 | Second | Bedroom 3 | 10.17 | 9.25 | Broadloom, 3 Pc Ensuite, B/I Closet |
| Room 8 | Second | Bedroom 4 | 10.4 | 10.5 | Broadloom, B/I Closet |
| Washroom Type | No. of Pieces | Level |
| Washroom Type 1 | 4 | 2nd |
| Washroom Type 2 | 3 | 2nd |
| Washroom Type 3 | 2 | Main |
| Washroom Type 4 | 4 | Second |
| Washroom Type 5 | 3 | Second |
| Washroom Type 6 | 2 | Main |
| Washroom Type 7 | 0 | |
| Washroom Type 8 | 0 |
| Total Area: | 0.00 |
| Approximatly Age: | 0-5 |
| Property Type: | Detached |
| Style: | 2-Storey |
| Exterior: | Brick |
| Garage Type: | Built-In |
| (Parking/)Drive: | Private Do |
| Drive Parking Spaces: | 2 |
| Park #1 | |
| Parking Type: | Private Do |
| Park #2 | |
| Parking Type: | Private Do |
| Pool: | None |
| Approximatly Age: | 0-5 |
| Approximatly Square Footage: | 2000-2500 |
| CAC Included: | N |
| Water Included: | N |
| Cabel TV Included: | N |
| Common Elements Included: | N |
| Heat Included: | N |
| Parking Included: | N |
| Condo Tax Included: | N |
| Building Insurance Included: | N |
| Fireplace/Stove: | Y |
| Heat Source: | Gas |
| Heat Type: | Forced Air |
| Central Air Conditioning: | Central Air |
| Central Vac: | N |
| Laundry Level: | Syste |
| Ensuite Laundry: | F |
| Elevator Lift: | False |
| Sewers: | Sewer |
$
%
Years
This calculator is for demonstration purposes only. Always consult a professional
financial advisor before making personal financial decisions.
| Although the information displayed is believed to be accurate, no warranties or representations are made of any kind. |
| RE/MAX REALTRON TNS REALTY INC. |
|
|

Wally Islam
Real Estate Broker
Dir:
416-949-2626
Bus:
416-293-8500
Fax:
905-913-8585
| Virtual Tour | Book Showing | Email a Friend |
Jump To:
At a Glance:
| Type: | Freehold - Detached |
| Area: | York |
| Municipality: | Markham |
| Neighbourhood: | Victoria Square |
| Style: | 2-Storey |
| Lot Size: | 90.20 x 41.16(Feet) |
| Approximate Age: | 0-5 |
| Tax: | $6,770.17 |
| Beds: | 4 |
| Baths: | 4 |
| Fireplace: | Y |
| Pool: | None |
Locatin Map:
Payment Calculator:
