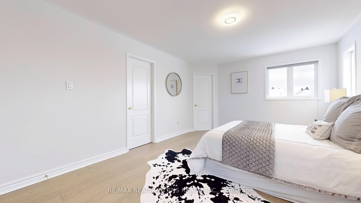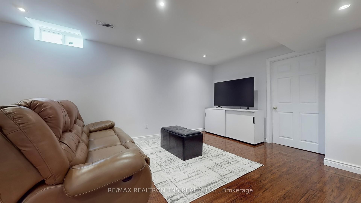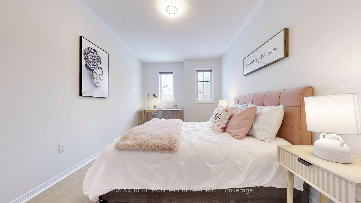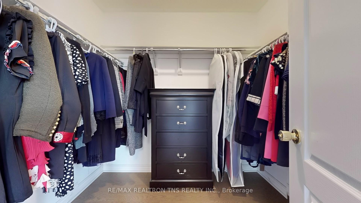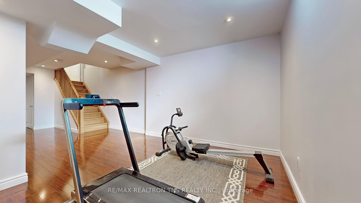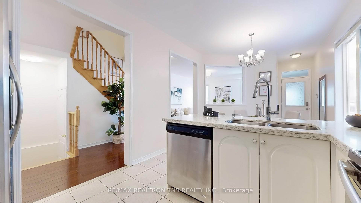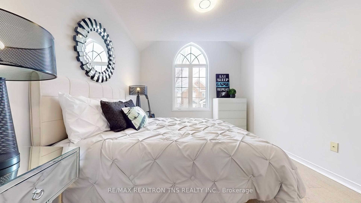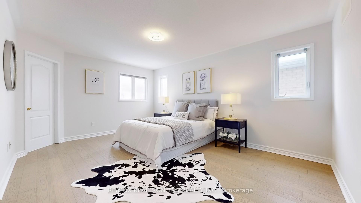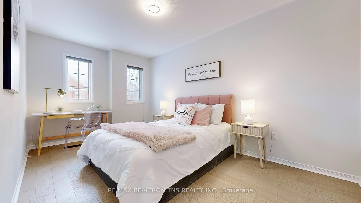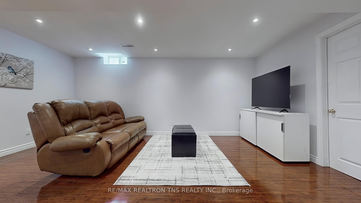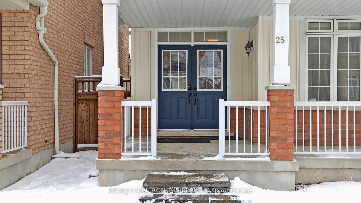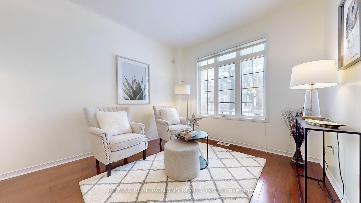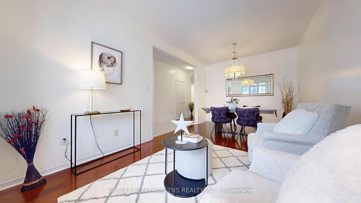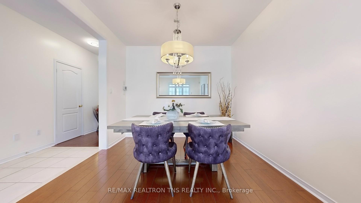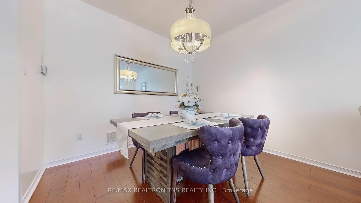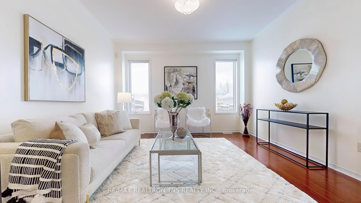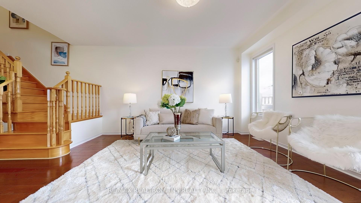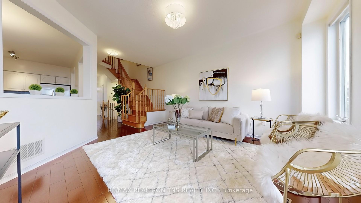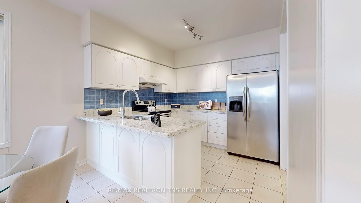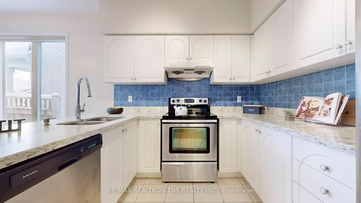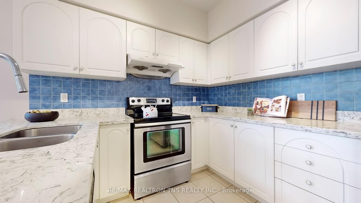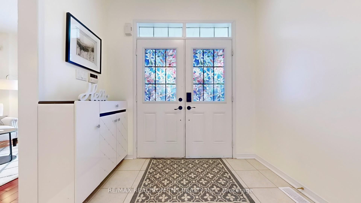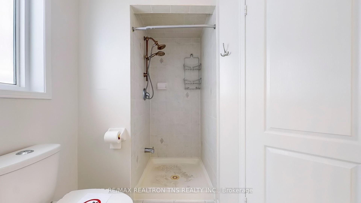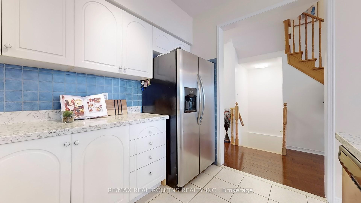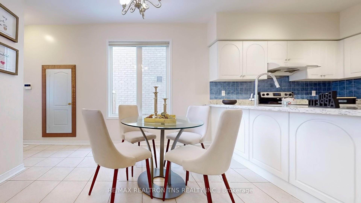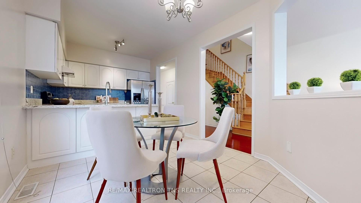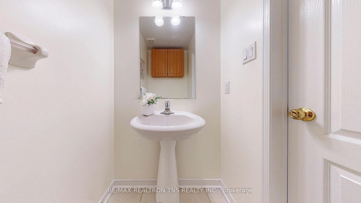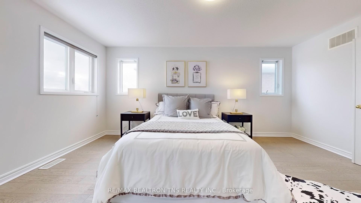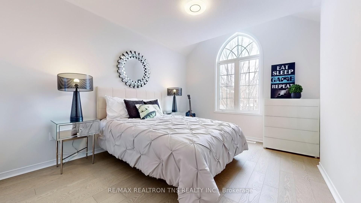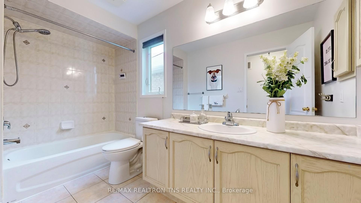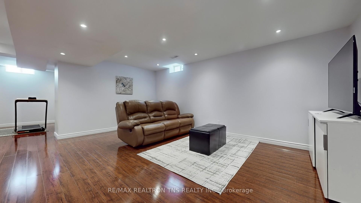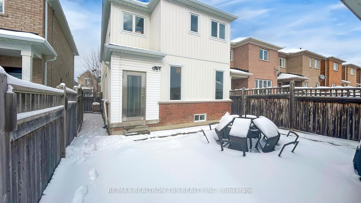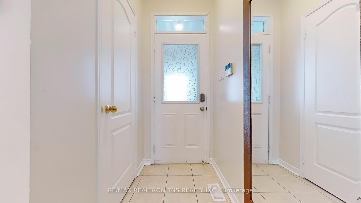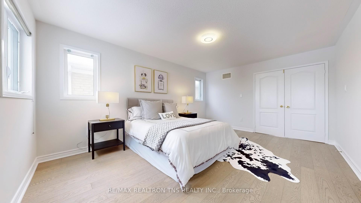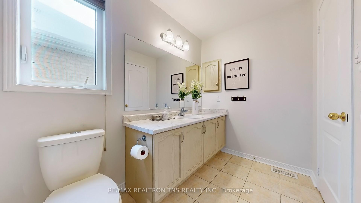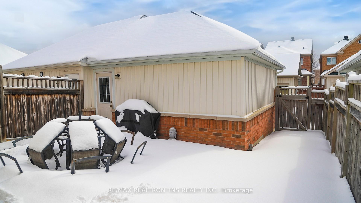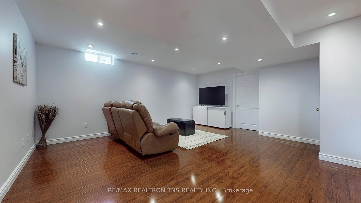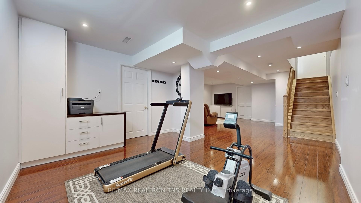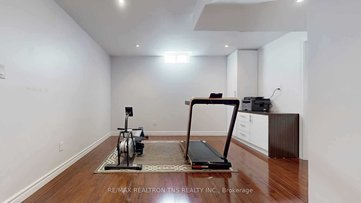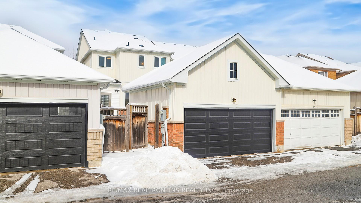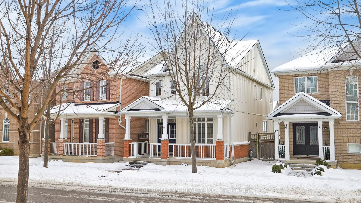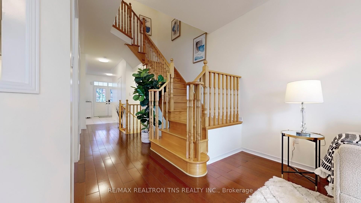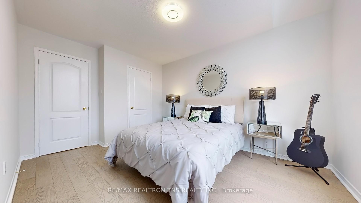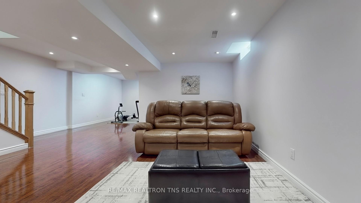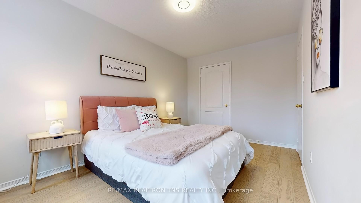$1,099,000
Available - For Sale
Listing ID: N11978263
25 Foxton Rd , Markham, L6B 0N9, Ontario
| Stunning Detached Home in the Prestigious Cornell Neighborhood. This stunning home features a bright open-concept layout with 9-foot ceilings, 3 spacious bedrooms, and 3 bathrooms. Enjoy large windows throughout, a grand double-door entry, and a luxurious master bedroom with a separate shower and soaker tub. The chefs kitchen boasts granite countertops and an oversized breakfast area. Hardwood flooring Through out the main and second floors, and a new roof 2022. Minutes from Hwy 407, Hwy 7, public transit, community center, shopping, restaurants, schools, parks, and a hospital. A prime location with unparalleled convenience. The front and back yards were updated with interlocking 2017 . Fresh coat of paint at 2nd floor and new laminate flooring in 2023. |
| Price | $1,099,000 |
| Taxes: | $5015.01 |
| Address: | 25 Foxton Rd , Markham, L6B 0N9, Ontario |
| Lot Size: | 26.31 x 105.18 (Feet) |
| Directions/Cross Streets: | Hwy 7 & 9th Line |
| Rooms: | 7 |
| Rooms +: | 1 |
| Bedrooms: | 3 |
| Bedrooms +: | 1 |
| Kitchens: | 1 |
| Family Room: | N |
| Basement: | Finished |
| Level/Floor | Room | Length(ft) | Width(ft) | Descriptions | |
| Room 1 | Main | Living | 59.93 | 35.82 | Hardwood Floor, O/Looks Frontyard |
| Room 2 | Main | Dining | 50.02 | 42.94 | Hardwood Floor |
| Room 3 | Main | Kitchen | 36.15 | 32.5 | Open Concept, Ceramic Floor |
| Room 4 | Main | Breakfast | 36.15 | 31.95 | Side Door, Ceramic Floor |
| Room 5 | 2nd | Prim Bdrm | 40.44 | 55.2 | Hardwood Floor, 4 Pc Ensuite, W/I Closet |
| Room 6 | 2nd | 2nd Br | 32.7 | 41.33 | Hardwood Floor, Window |
| Room 7 | 2nd | 3rd Br | 29.68 | 49.59 | Hardwood Floor, Window |
| Room 8 | Bsmt | Rec | 17.68 | 9.41 | Hardwood Floor, Open Concept |
| Room 9 | Bsmt | Rec | 10.1 | 9.41 | Hardwood Floor |
| Washroom Type | No. of Pieces | Level |
| Washroom Type 1 | 4 | 2nd |
| Washroom Type 2 | 2 | Main |
| Approximatly Age: | 16-30 |
| Property Type: | Detached |
| Style: | 2-Storey |
| Exterior: | Alum Siding, Brick |
| Garage Type: | Detached |
| (Parking/)Drive: | Private |
| Drive Parking Spaces: | 1 |
| Pool: | None |
| Approximatly Age: | 16-30 |
| Fireplace/Stove: | N |
| Heat Source: | Gas |
| Heat Type: | Forced Air |
| Central Air Conditioning: | Central Air |
| Central Vac: | N |
| Sewers: | Sewers |
| Water: | Municipal |
$
%
Years
This calculator is for demonstration purposes only. Always consult a professional
financial advisor before making personal financial decisions.
| Although the information displayed is believed to be accurate, no warranties or representations are made of any kind. |
| RE/MAX REALTRON TNS REALTY INC. |
|
|

Wally Islam
Real Estate Broker
Dir:
416-949-2626
Bus:
416-293-8500
Fax:
905-913-8585
| Virtual Tour | Book Showing | Email a Friend |
Jump To:
At a Glance:
| Type: | Freehold - Detached |
| Area: | York |
| Municipality: | Markham |
| Neighbourhood: | Cornell |
| Style: | 2-Storey |
| Lot Size: | 26.31 x 105.18(Feet) |
| Approximate Age: | 16-30 |
| Tax: | $5,015.01 |
| Beds: | 3+1 |
| Baths: | 3 |
| Fireplace: | N |
| Pool: | None |
Locatin Map:
Payment Calculator:
