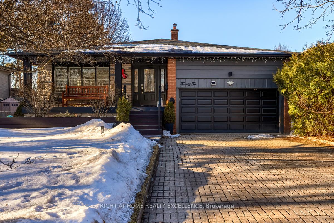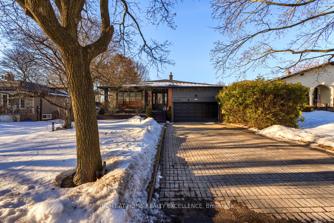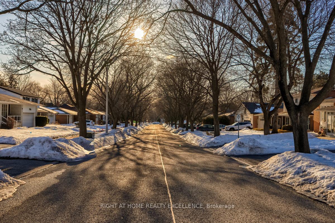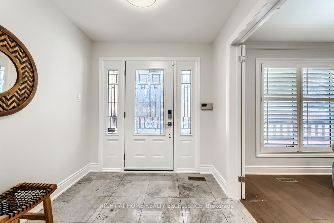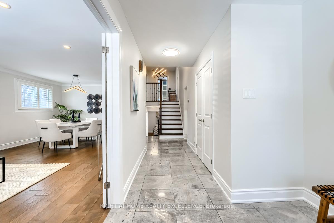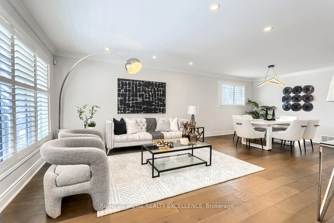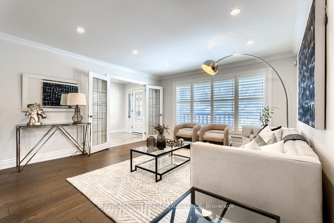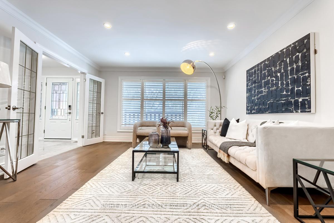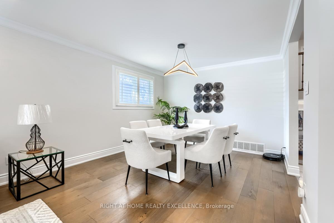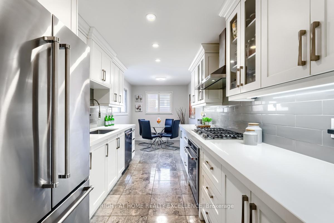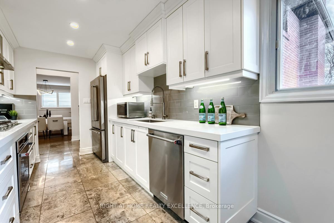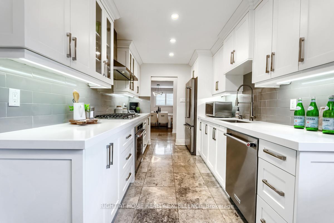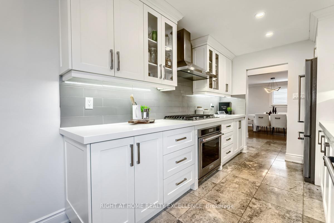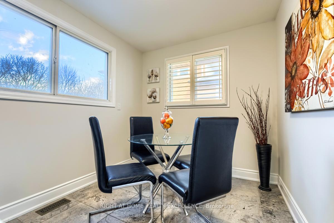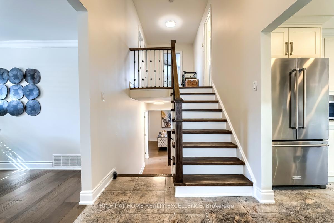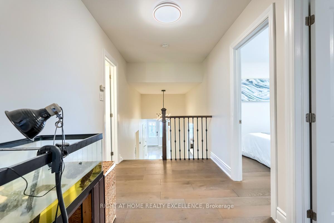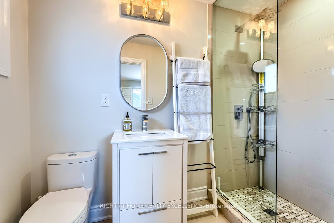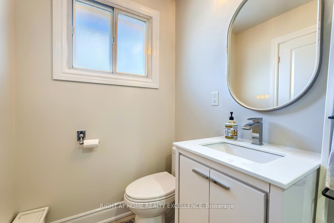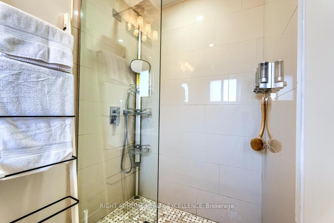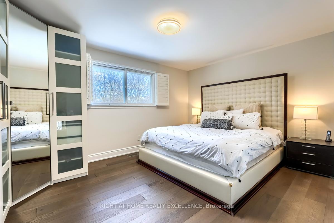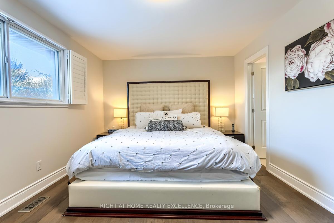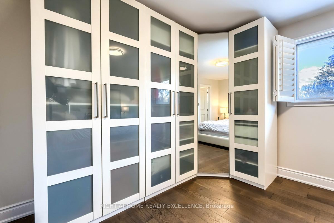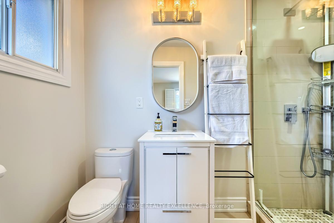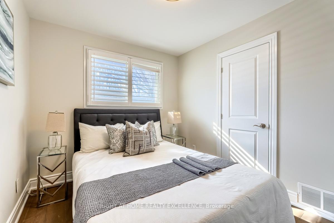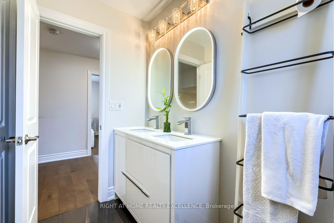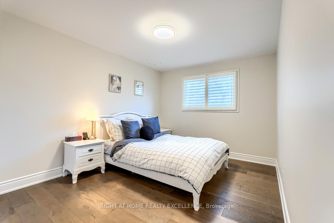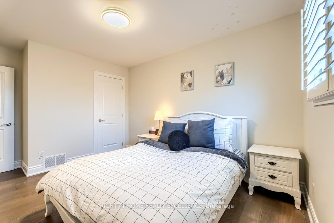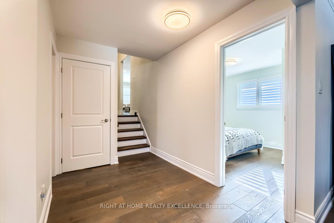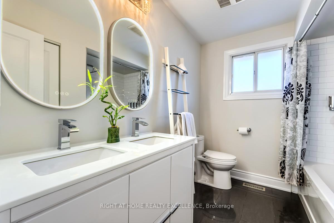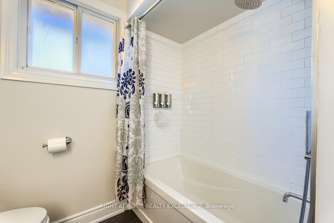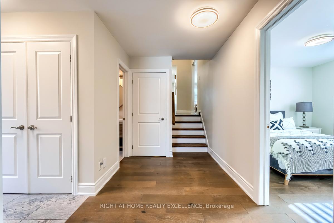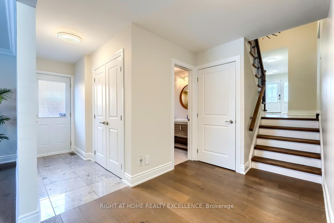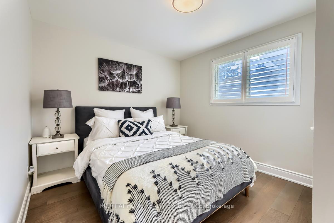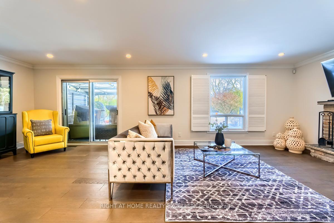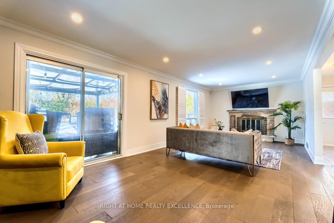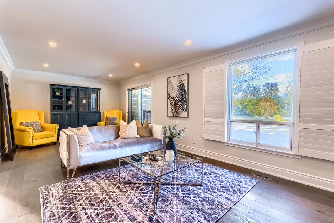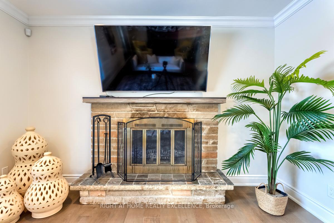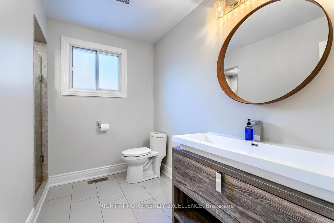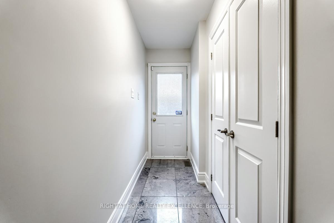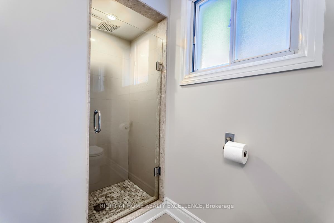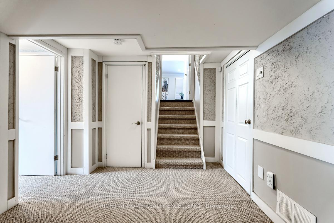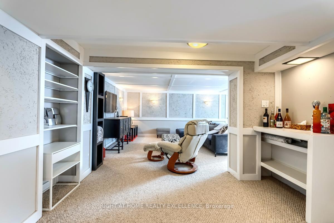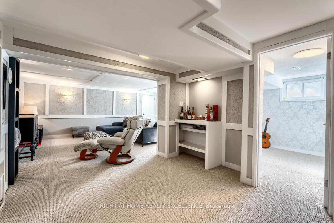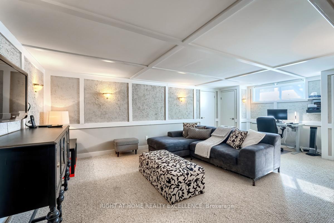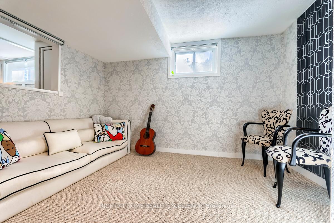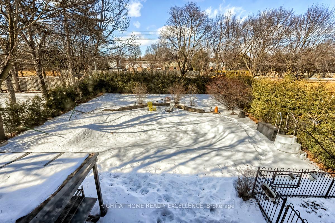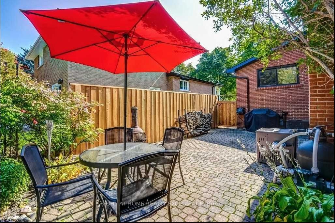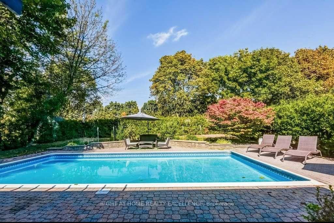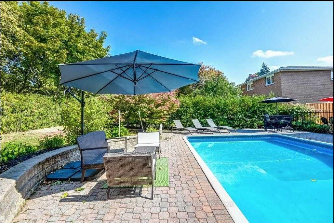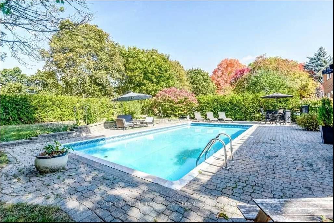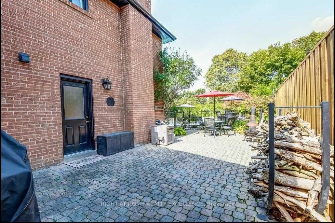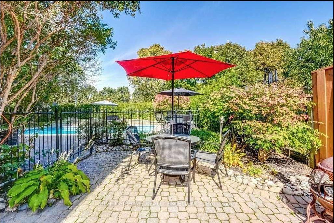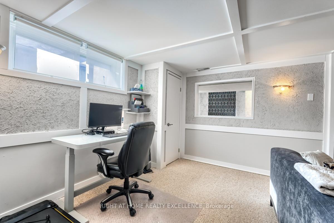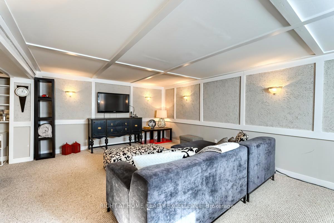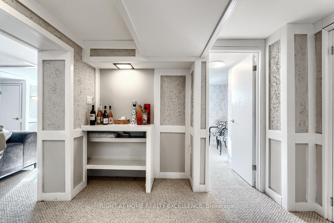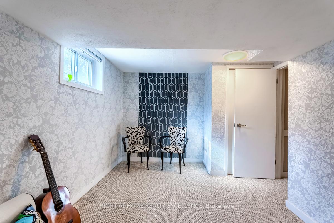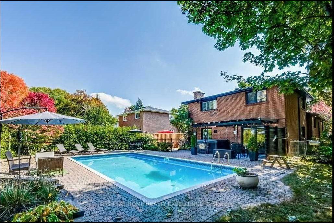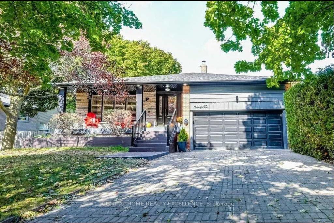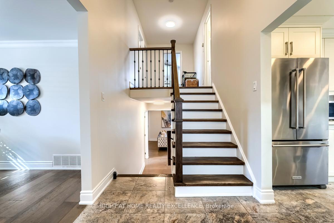$1,779,000
Available - For Sale
Listing ID: N12013376
22 Captain Armstrong's Lane , Markham, L3P 3C9, York
| Offer Anytime!!! The Dream Home In The Heart Of Markham! 60 by 150 Lot, Extra Wide Driveway, Custom Porch, Inground Pool, Finished Basement. A Breathtaking Backyard Oasis With A Pool, A Perfect Escape Right In The Backyard. Nestled On A Quiet Cul-De-Sac, Tree-Lined Street, This Stunning 4-bedroom Residence Offers The Perfect Blend Of Luxury, Comfort, And Modern living. Renovated From Top To Bottom. Modern Light-Filled Galley Kitchen W/Top-Of-The-Line Appliances, Sleek Countertops & A Cozy Breakfast Nook. Granite Two-Story Foyer. Formal Living & Dining Rooms With Oversized Windows. Ample Space To Integrate 2 Independent Home Offices. 4+1 Spacious Bedrooms. The Inviting Family Room With A Wood Fireplace. Sun-Filled Interior Design: Fill The Space With Natural Light. Finished basement with 1 Room. From Its Elegant Interiors To The Stunning Outdoor Retreat, This Home Is Truly One Of A Kind. A Separate Entrance Provides Potential For An In-law Suite Or Rental Opportunity. Located Just Minutes Away From Top Schools, Shopping, Dining, Transit, Highways, a Community Center, Markham Stouffville Hospital, Markville Mall, Costco, GO Station, 407, and Trails. Extras*** Central Vacuum, Water Softener, New AC(2021). New Furnace (2021), Roof(appx 10 years), Garage Door Opener with 2 Remotes, External Pot Lights, Pool Accessories(Pool Liner, Pool Cover, 2 Pool Ladders, Automatic Pool Vacuum Cleaner, Heated, Chlorine). Large Stock of Firewood For Fireplace. New Paint And Lights All Around Upstairs, Eavestrough Covers Along the Roof. |
| Price | $1,779,000 |
| Taxes: | $6606.00 |
| Occupancy: | Owner |
| Address: | 22 Captain Armstrong's Lane , Markham, L3P 3C9, York |
| Lot Size: | 60.00 x 150.65 (Feet) |
| Directions/Cross Streets: | Wootten Way South / Hwy 7 |
| Rooms: | 8 |
| Rooms +: | 2 |
| Bedrooms: | 4 |
| Bedrooms +: | 1 |
| Kitchens: | 1 |
| Family Room: | T |
| Basement: | Finished, Separate Ent |
| Level/Floor | Room | Length(ft) | Width(ft) | Descriptions | |
| Room 1 | Main | Foyer | 7.41 | 7.38 | Granite Floor, French Doors, Double Closet |
| Room 2 | Main | Foyer | 7.41 | 7.38 | Granite Floor, French Doors, Double Closet |
| Room 3 | Main | Living Ro | 15.06 | 13.64 | Hardwood Floor, Crown Moulding, Combined w/Dining |
| Room 4 | Main | Dining Ro | 11.45 | 9.51 | Hardwood Floor, Crown Moulding, Combined w/Living |
| Room 5 | Main | Kitchen | 20.63 | 8.2 | Granite Floor, Eat-in Kitchen, Quartz Counter |
| Room 6 | Upper | Primary B | 15.94 | 11.32 | Hardwood Floor, California Shutters, 3 Pc Ensuite |
| Room 7 | Upper | Bedroom 2 | 14.89 | 10.04 | Hardwood Floor, California Shutters, Closet |
| Room 8 | Upper | Bedroom 3 | 10.04 | 8.59 | Hardwood Floor, California Shutters, Closet |
| Room 9 | Lower | Bedroom 4 | 11.71 | 9.97 | Hardwood Floor, California Shutters, Closet |
| Room 10 | Lower | Family Ro | 26.34 | 12.27 | Hardwood Floor, Fireplace, W/O To Pool |
| Room 11 | Basement | Bedroom 5 | 10.82 | 10.14 | Broadloom, Closet, Above Grade Window |
| Room 12 | Basement | Recreatio | 20.7 | 12.79 | Broadloom, Cedar Closet(s), Above Grade Window |
| Washroom Type | No. of Pieces | Level |
| Washroom Type 1 | 5 | Upper |
| Washroom Type 2 | 3 | Upper |
| Washroom Type 3 | 3 | Lower |
| Washroom Type 4 | 5 | Upper |
| Washroom Type 5 | 3 | Upper |
| Washroom Type 6 | 3 | Lower |
| Washroom Type 7 | 0 | |
| Washroom Type 8 | 0 | |
| Washroom Type 9 | 5 | Upper |
| Washroom Type 10 | 3 | Upper |
| Washroom Type 11 | 3 | Lower |
| Washroom Type 12 | 0 | |
| Washroom Type 13 | 0 | |
| Washroom Type 14 | 5 | Upper |
| Washroom Type 15 | 3 | Upper |
| Washroom Type 16 | 3 | Lower |
| Washroom Type 17 | 0 | |
| Washroom Type 18 | 0 | |
| Washroom Type 19 | 5 | Upper |
| Washroom Type 20 | 3 | Upper |
| Washroom Type 21 | 3 | Lower |
| Washroom Type 22 | 0 | |
| Washroom Type 23 | 0 |
| Total Area: | 0.00 |
| Approximatly Age: | 51-99 |
| Property Type: | Detached |
| Style: | Backsplit 4 |
| Exterior: | Brick, Stone |
| Garage Type: | Built-In |
| (Parking/)Drive: | Private Do |
| Drive Parking Spaces: | 4 |
| Park #1 | |
| Parking Type: | Private Do |
| Park #2 | |
| Parking Type: | Private Do |
| Pool: | Inground |
| Approximatly Age: | 51-99 |
| Approximatly Square Footage: | 2000-2500 |
| Property Features: | Cul de Sac/D, Fenced Yard, Hospital, Public Transit, Rec Centre, School |
| CAC Included: | N |
| Water Included: | N |
| Cabel TV Included: | N |
| Common Elements Included: | N |
| Heat Included: | N |
| Parking Included: | N |
| Condo Tax Included: | N |
| Building Insurance Included: | N |
| Fireplace/Stove: | Y |
| Heat Source: | Gas |
| Heat Type: | Forced Air |
| Central Air Conditioning: | Central Air |
| Central Vac: | N |
| Laundry Level: | Syste |
| Ensuite Laundry: | F |
| Sewers: | Sewer |
$
%
Years
This calculator is for demonstration purposes only. Always consult a professional
financial advisor before making personal financial decisions.
| Although the information displayed is believed to be accurate, no warranties or representations are made of any kind. |
| RIGHT AT HOME REALTY EXCELLENCE |
|
|

Wally Islam
Real Estate Broker
Dir:
416-949-2626
Bus:
416-293-8500
Fax:
905-913-8585
| Virtual Tour | Book Showing | Email a Friend |
Jump To:
At a Glance:
| Type: | Freehold - Detached |
| Area: | York |
| Municipality: | Markham |
| Neighbourhood: | Sherwood-Amberglen |
| Style: | Backsplit 4 |
| Lot Size: | 60.00 x 150.65(Feet) |
| Approximate Age: | 51-99 |
| Tax: | $6,606 |
| Beds: | 4+1 |
| Baths: | 3 |
| Fireplace: | Y |
| Pool: | Inground |
Locatin Map:
Payment Calculator:
