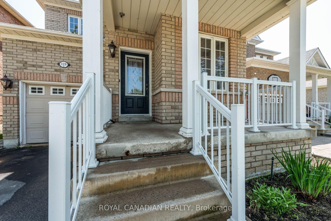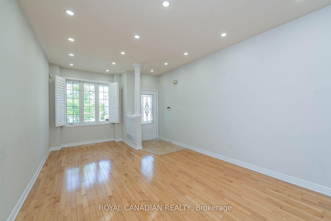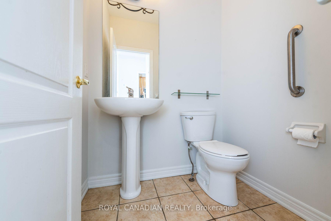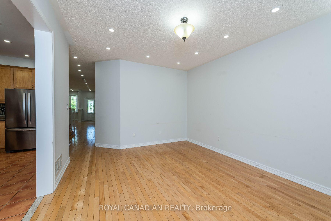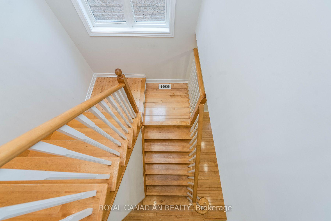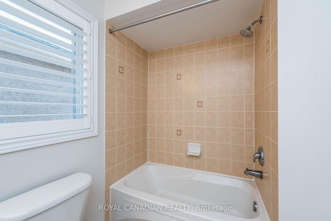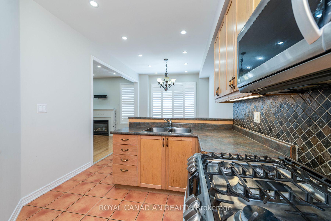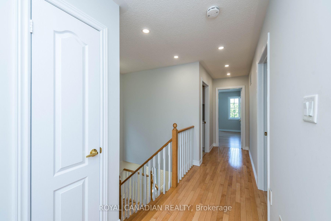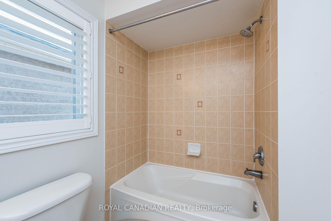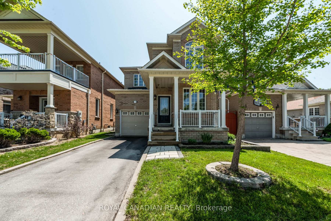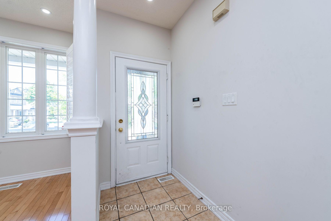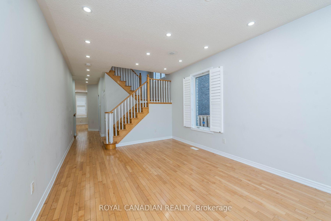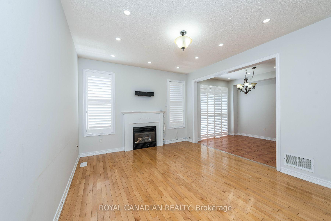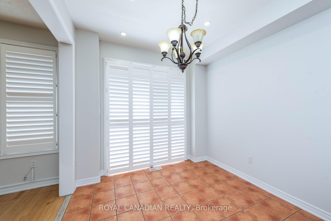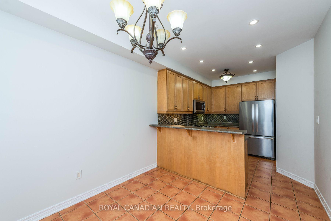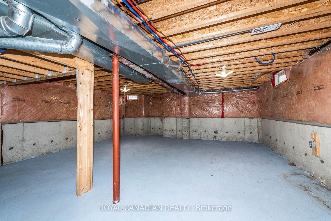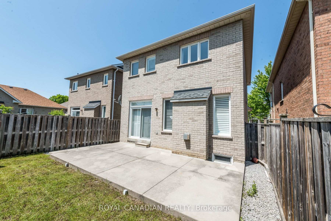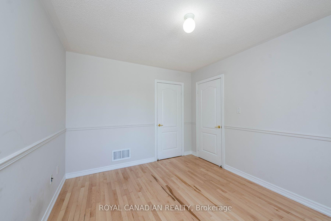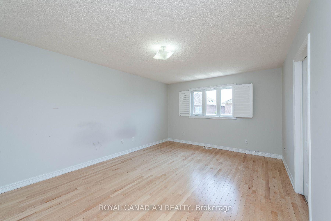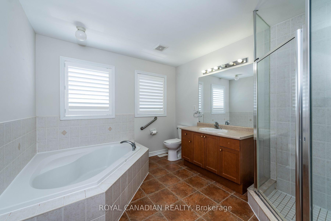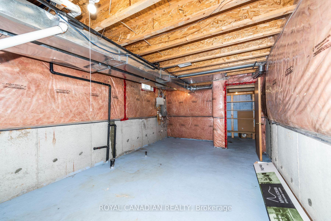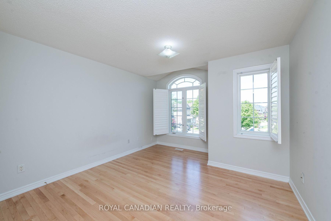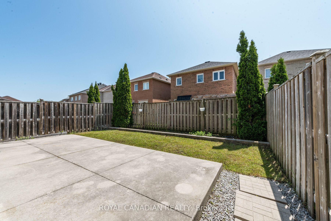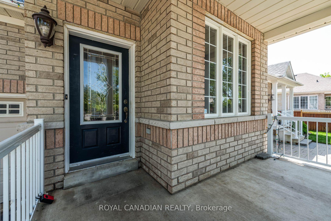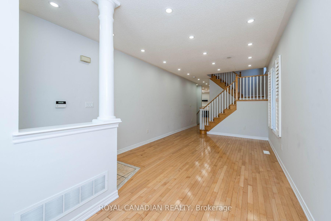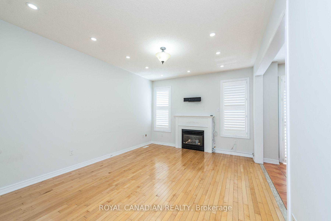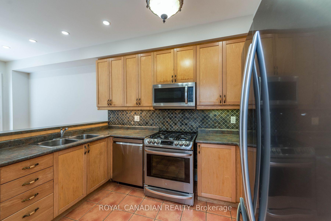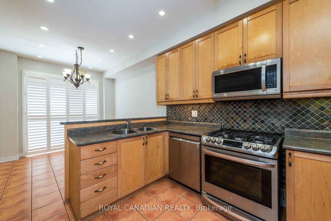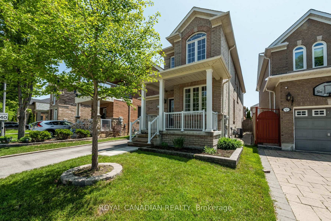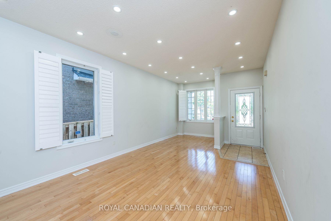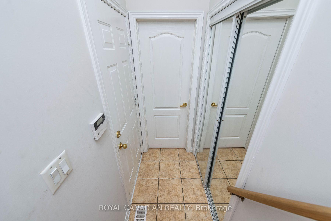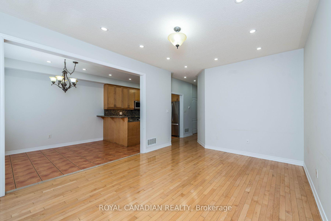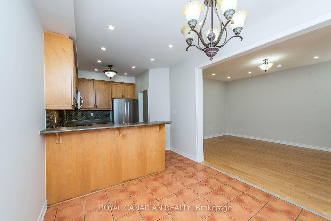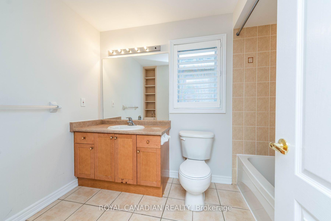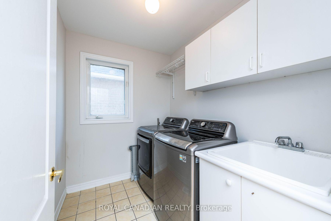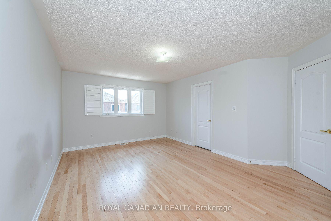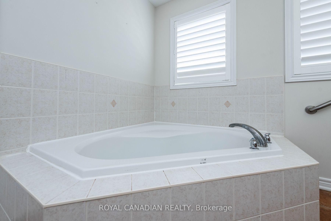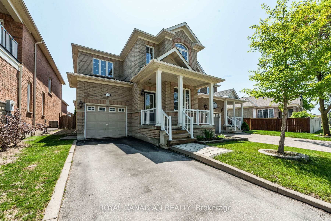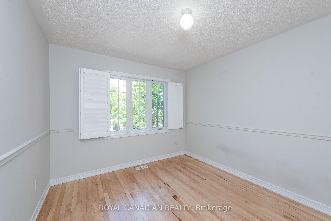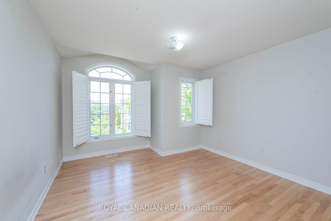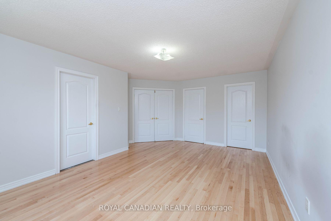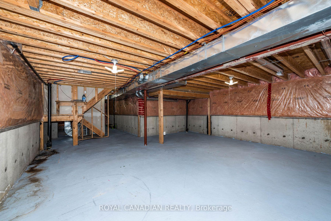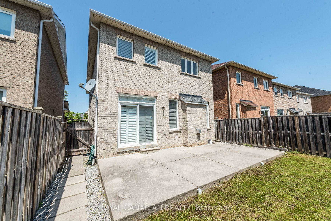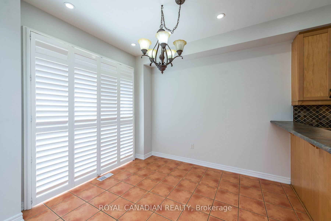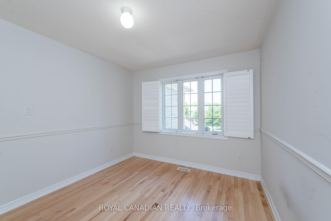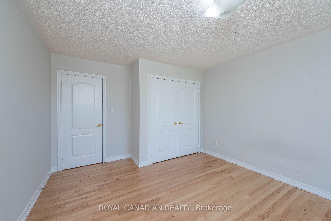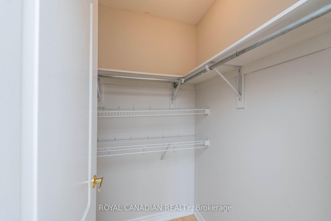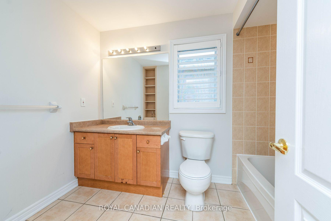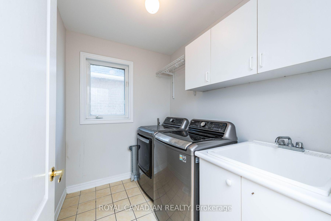$1,399,000
Available - For Sale
Listing ID: N12018398
119 Saffron St , Markham, L6E 1Y9, Ontario
| Welcome to this beautifully maintained home in the heart of Markham! Featuring a spacious and functional layout, this property offers a bright living room, a separate family room for added comfort, and a fully equipped kitchen designed for convenience. With three well-sized bedrooms and 2.5 bathrooms, this home is perfect for families, professionals, or investors alike. Enjoy stunning maple hardwood flooring and elegant California shutters throughout, adding warmth and sophistication to every space. The large backyard is an entertainers dream, complete with a concrete patio for outdoor gatherings. Parking is effortless, with space for up to three vehicles. Located in a prime neighborhood, this home is just minutes from top-rated primary and high schools, including Sam Chapman PS, Greensborough PS, St. Julia Billiart CS, Bur Oak SS, and Brother Andre SS. Commuting is a breeze with easy access to Mount Joy GO Station, public transit, and nearby healthcare facilities. |
| Price | $1,399,000 |
| Taxes: | $4926.55 |
| Assessment: | $724000 |
| Assessment Year: | 2024 |
| Address: | 119 Saffron St , Markham, L6E 1Y9, Ontario |
| Lot Size: | 32.64 x 89.99 (Feet) |
| Directions/Cross Streets: | Buroak St |
| Rooms: | 9 |
| Bedrooms: | 3 |
| Bedrooms +: | |
| Kitchens: | 1 |
| Family Room: | Y |
| Basement: | Full |
| Level/Floor | Room | Length(ft) | Width(ft) | Descriptions | |
| Room 1 | Main | Living | 23.75 | 12.6 | Hardwood Floor, Combined W/Dining, California Shutters |
| Room 2 | Main | Dining | 23.75 | 12.6 | Hardwood Floor, Combined W/Living, California Shutters |
| Room 3 | Main | Kitchen | 12.27 | 10.3 | Tile Floor, Eat-In Kitchen |
| Room 4 | Main | Breakfast | 10.63 | 10.3 | Tile Floor, W/O To Patio, Open Stairs |
| Room 5 | Main | Family | 16.83 | 12.96 | Hardwood Floor, Gas Fireplace, California Shutters |
| Room 6 | 2nd | Prim Bdrm | 19.45 | 12.96 | 4 Pc Ensuite, His/Hers Closets, Hardwood Floor |
| Room 7 | 2nd | 2nd Br | 12.96 | 10.79 | Broadloom, Large Closet, Hardwood Floor |
| Room 8 | 2nd | 3rd Br | 14.01 | 12.6 | Broadloom, Double Closet, Hardwood Floor |
| Room 9 | 2nd | Laundry | 7.71 | 5.97 | Tile Floor, Window, Laundry Sink |
| Washroom Type | No. of Pieces | Level |
| Washroom Type 1 | 4 | 2nd |
| Washroom Type 2 | 3 | 2nd |
| Washroom Type 3 | 2 | Main |
| Property Type: | Detached |
| Style: | 2-Storey |
| Exterior: | Brick |
| Garage Type: | Attached |
| Drive Parking Spaces: | 2 |
| Pool: | None |
| Fireplace/Stove: | Y |
| Heat Source: | Gas |
| Heat Type: | Forced Air |
| Central Air Conditioning: | Central Air |
| Central Vac: | Y |
| Laundry Level: | Upper |
| Sewers: | Sewers |
| Water: | Municipal |
$
%
Years
This calculator is for demonstration purposes only. Always consult a professional
financial advisor before making personal financial decisions.
| Although the information displayed is believed to be accurate, no warranties or representations are made of any kind. |
| ROYAL CANADIAN REALTY |
|
|

Wally Islam
Real Estate Broker
Dir:
416-949-2626
Bus:
416-293-8500
Fax:
905-913-8585
| Virtual Tour | Book Showing | Email a Friend |
Jump To:
At a Glance:
| Type: | Freehold - Detached |
| Area: | York |
| Municipality: | Markham |
| Neighbourhood: | Greensborough |
| Style: | 2-Storey |
| Lot Size: | 32.64 x 89.99(Feet) |
| Tax: | $4,926.55 |
| Beds: | 3 |
| Baths: | 3 |
| Fireplace: | Y |
| Pool: | None |
Locatin Map:
Payment Calculator:
