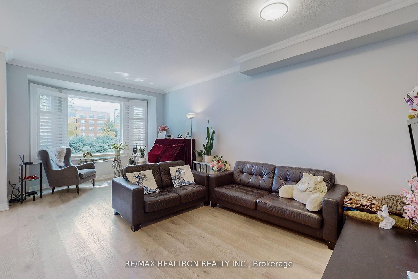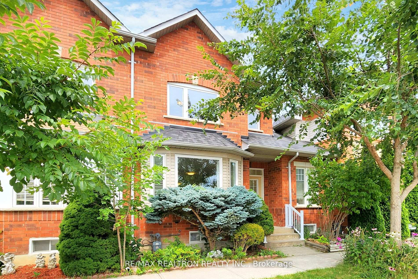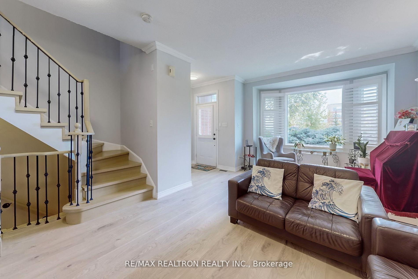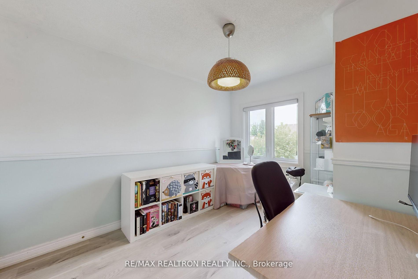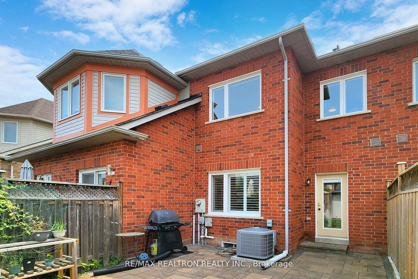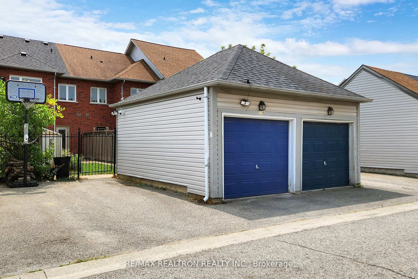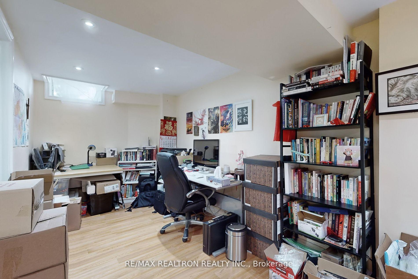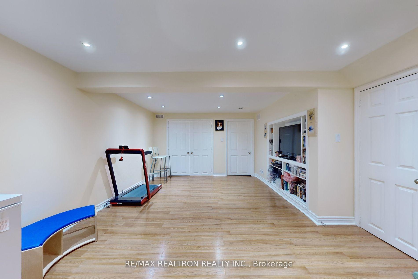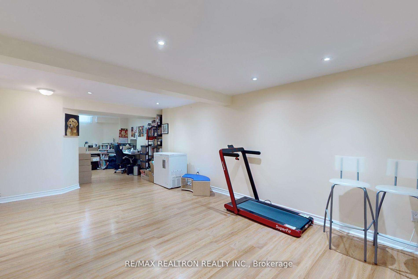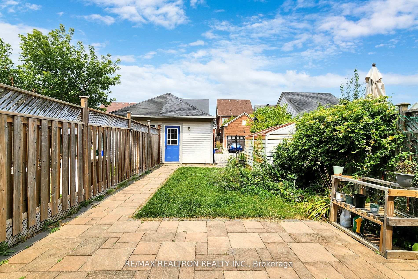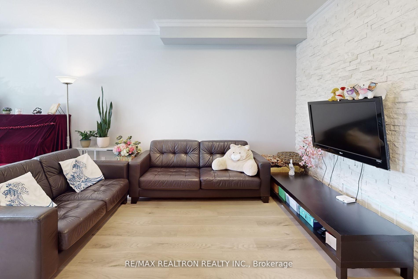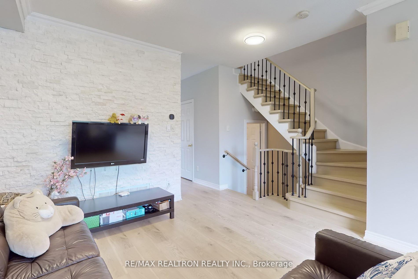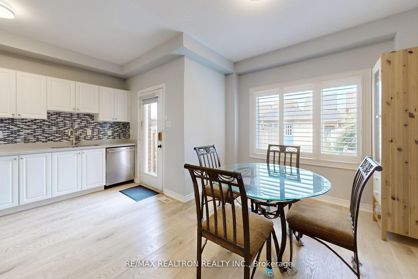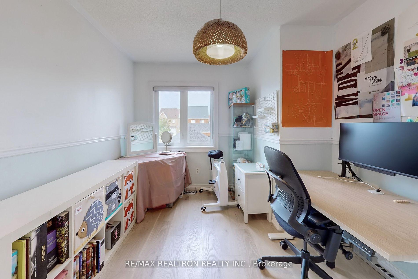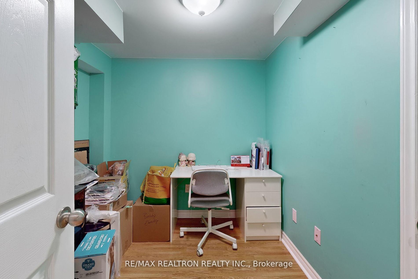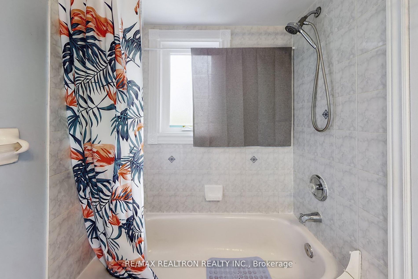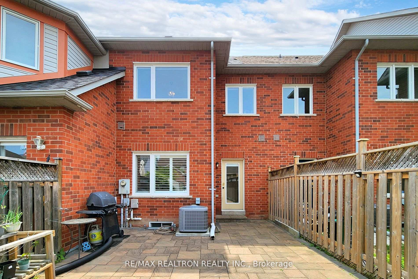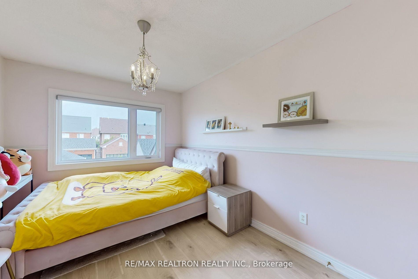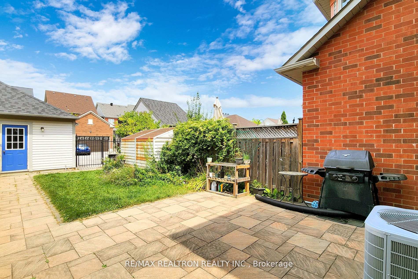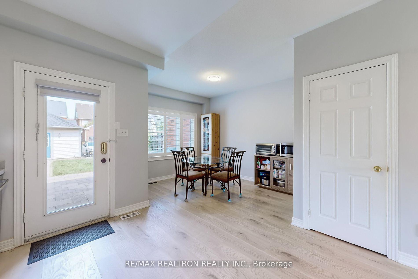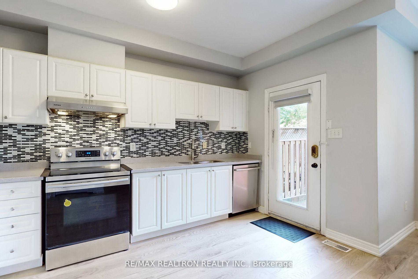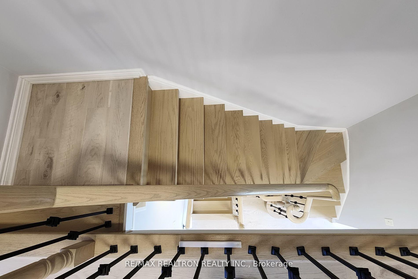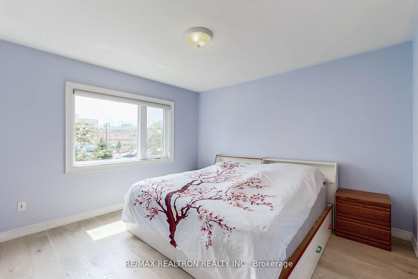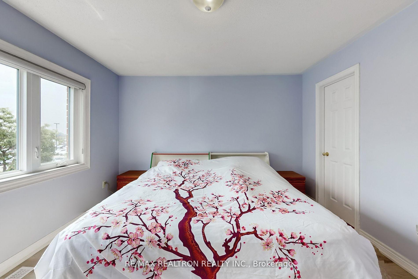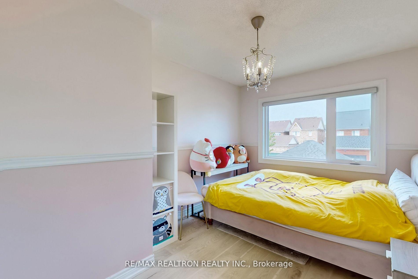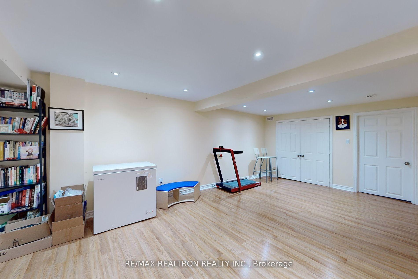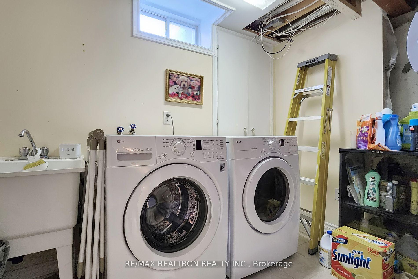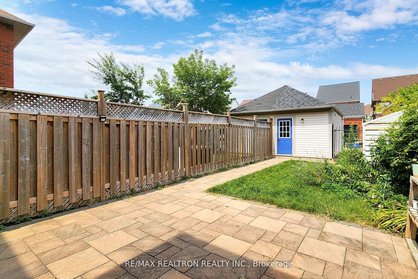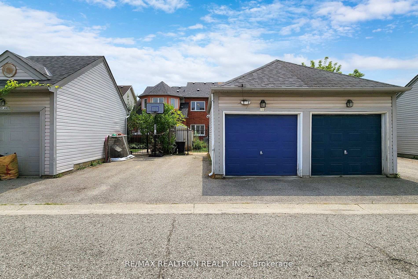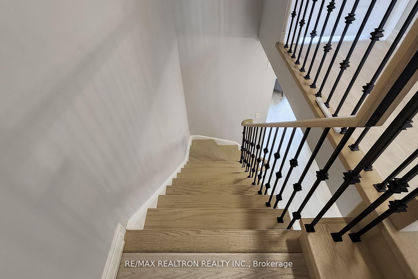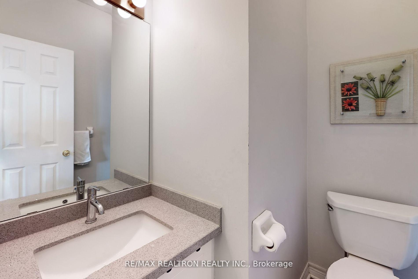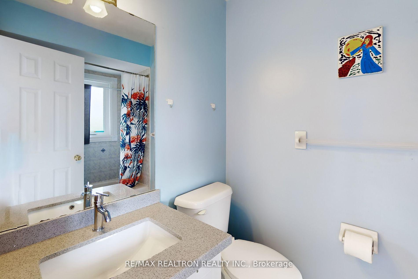$1,080,000
Available - For Sale
Listing ID: N12010096
110 Riverlands Ave Ave , Markham, L6B 1B6, Ontario
| Great Starter Home! Beautiful 2 Storey Town House In Prestigious Cornell. Fabulous Layout. Open Concept. Fabulous9Ft Ceilings On Main Level. Master Bedrm Has 4Pc Ensuite & Walk In Closet. Fully Fenced Deep Lot. Main Flr. Family Room With Laminate Floors, Open Concept Kitchen, 9' Ceilings On Main Floor. Nicely Finished Basement With Rec Room And Den. Walk To Hospital, Schools, Shopping, Doctors' Offices, Park, Near Library And Community Centre, Tennis Courts. Also Dog Leash Park. Buses To Finch Subway. |
| Price | $1,080,000 |
| Taxes: | $3592.85 |
| Address: | 110 Riverlands Ave Ave , Markham, L6B 1B6, Ontario |
| Lot Size: | 18.00 x 109.00 (Feet) |
| Acreage: | 25-49.99 |
| Directions/Cross Streets: | 9th Line/Cornell Par |
| Rooms: | 7 |
| Rooms +: | 1 |
| Bedrooms: | 3 |
| Bedrooms +: | 1 |
| Kitchens: | 1 |
| Family Room: | Y |
| Basement: | Finished |
| Level/Floor | Room | Length(ft) | Width(ft) | Descriptions | |
| Room 1 | Main | Living | 20.93 | 11.87 | Combined W/Dining, Laminate, Bay Window |
| Room 2 | Main | Dining | 20.93 | 11.87 | Combined W/Living, Laminate, Crown Moulding |
| Room 3 | Main | Kitchen | 15.78 | 12.1 | Open Concept, Backsplash, W/O To Garden |
| Room 4 | Main | Family | 11.87 | 9.32 | Laminate, Window |
| Room 5 | 2nd | Prim Bdrm | 11.94 | 11.61 | W/I Closet, 4 Pc Ensuite |
| Room 6 | 2nd | 2nd Br | 11.87 | 8.69 | Window, Closet Organizers |
| Room 7 | 2nd | 3rd Br | 12.73 | 9.35 | Laminate, Closet |
| Room 8 | Bsmt | Rec | 18.27 | 12.86 | Laminate, Pot Lights |
| Room 9 | Bsmt | Den | 8.86 | 7.58 | Laminate |
| Washroom Type | No. of Pieces | Level |
| Washroom Type 1 | 2 | |
| Washroom Type 2 | 4 |
| Approximatly Age: | 16-30 |
| Property Type: | Detached |
| Style: | 2-Storey |
| Exterior: | Brick |
| Garage Type: | Detached |
| (Parking/)Drive: | Lane |
| Drive Parking Spaces: | 1 |
| Pool: | None |
| Approximatly Age: | 16-30 |
| Approximatly Square Footage: | 1100-1500 |
| Property Features: | Hospital, Park, Public Transit, Rec Centre, School |
| Fireplace/Stove: | N |
| Heat Source: | Gas |
| Heat Type: | Forced Air |
| Central Air Conditioning: | Central Air |
| Central Vac: | N |
| Laundry Level: | Lower |
| Elevator Lift: | N |
| Sewers: | Sewers |
| Water: | Municipal |
| Utilities-Cable: | Y |
| Utilities-Hydro: | Y |
| Utilities-Gas: | Y |
| Utilities-Telephone: | Y |
$
%
Years
This calculator is for demonstration purposes only. Always consult a professional
financial advisor before making personal financial decisions.
| Although the information displayed is believed to be accurate, no warranties or representations are made of any kind. |
| RE/MAX REALTRON REALTY INC. |
|
|

Wally Islam
Real Estate Broker
Dir:
416-949-2626
Bus:
416-293-8500
Fax:
905-913-8585
| Virtual Tour | Book Showing | Email a Friend |
Jump To:
At a Glance:
| Type: | Freehold - Detached |
| Area: | York |
| Municipality: | Markham |
| Neighbourhood: | Cornell |
| Style: | 2-Storey |
| Lot Size: | 18.00 x 109.00(Feet) |
| Approximate Age: | 16-30 |
| Tax: | $3,592.85 |
| Beds: | 3+1 |
| Baths: | 3 |
| Fireplace: | N |
| Pool: | None |
Locatin Map:
Payment Calculator:
