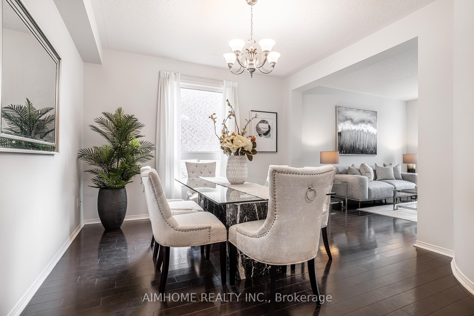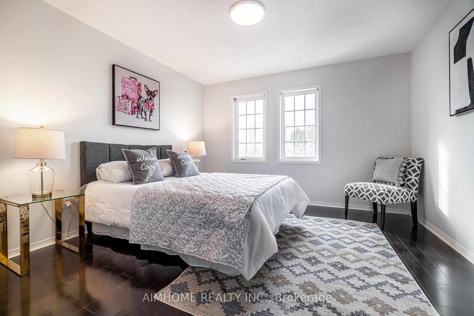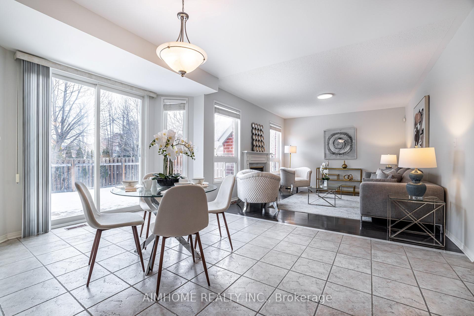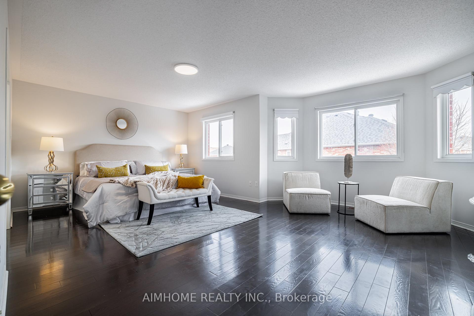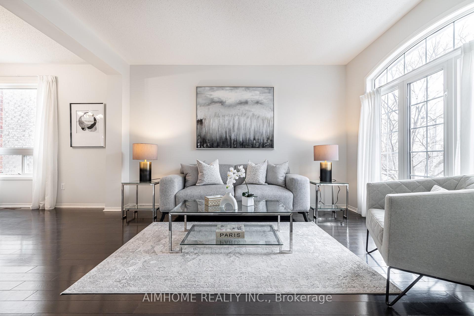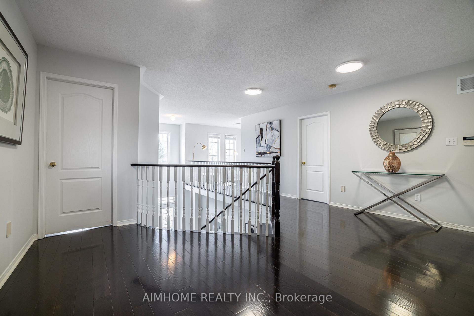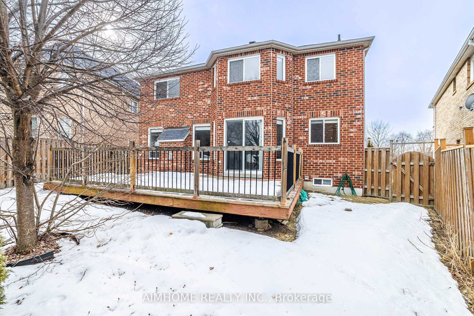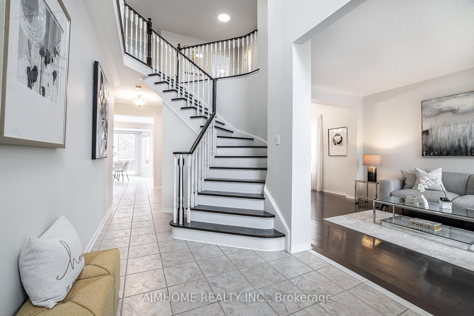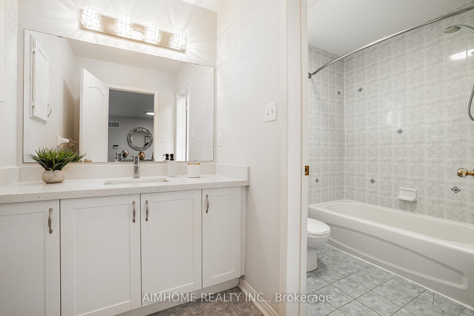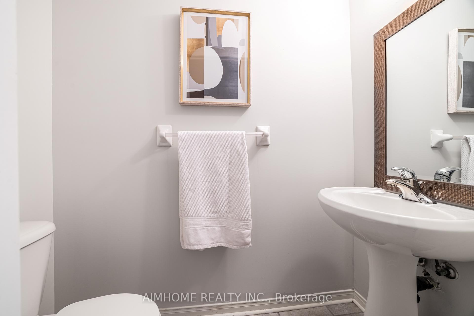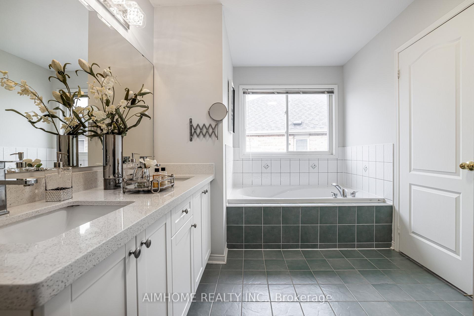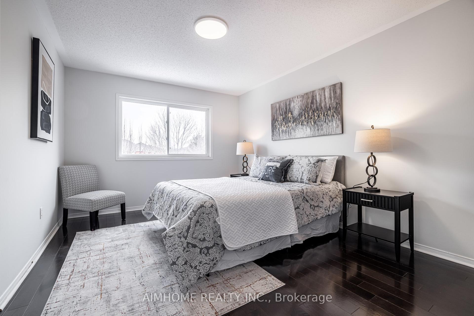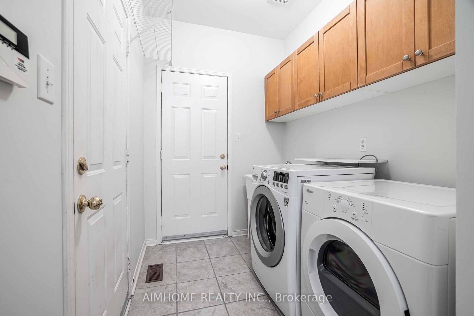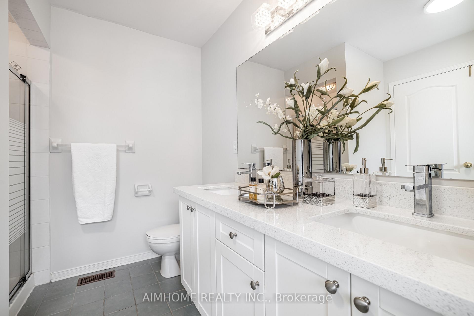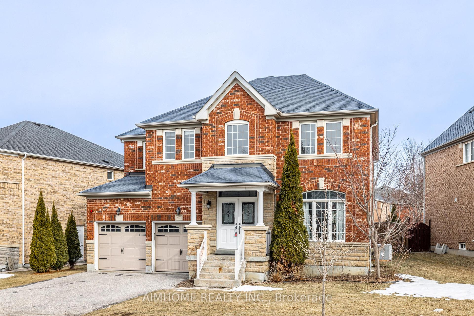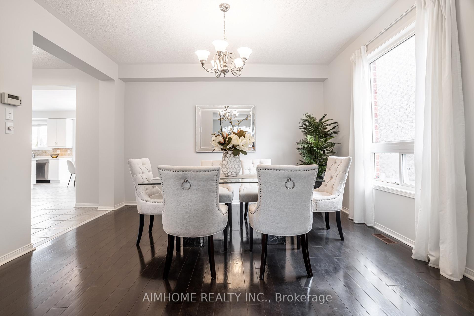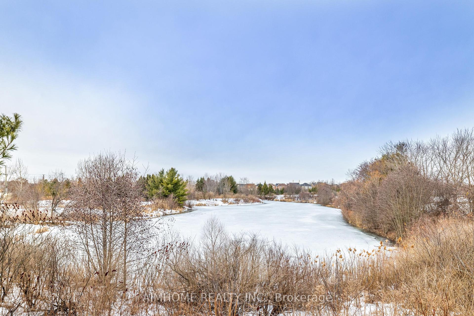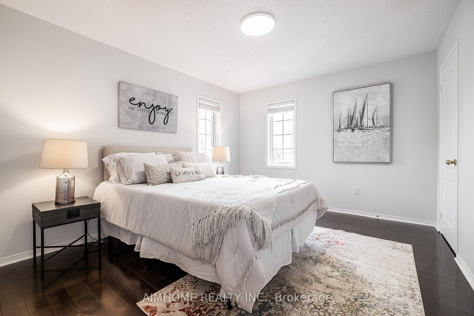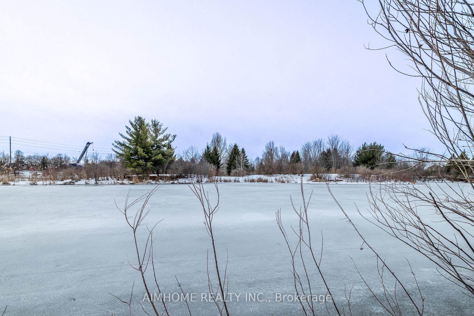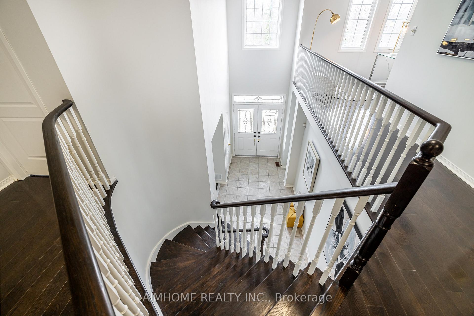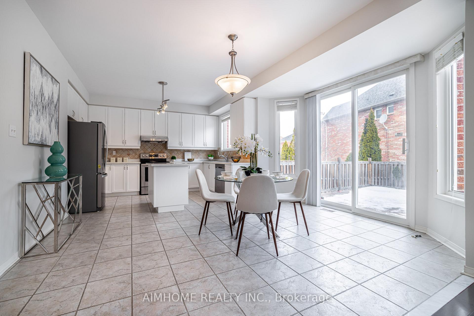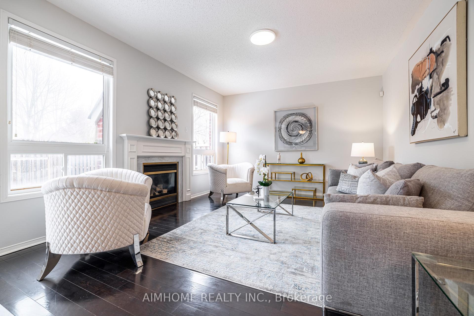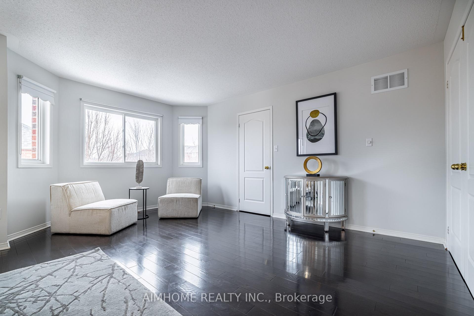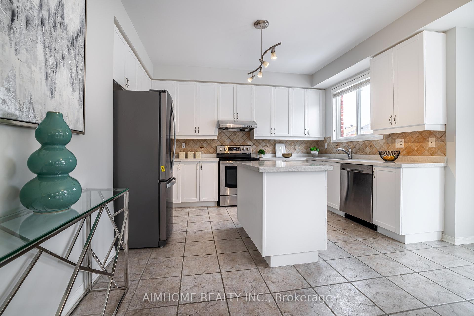$1,859,000
Available - For Sale
Listing ID: N12017573
47 Golden Meadow Dr , Markham, L6E 1E4, Ontario
| Rarely Available 4-Bedroom + Den Detached Home in the Highly Sought-After Wismer Community. This spacious home boasts a fantastic layout and stunning views of Golden Meadow Pond. Enjoy an abundance of natural light throughout the entire home with large windows and unobstructed views. Features include double entrance doors, a grand 18' ceiling foyer, 9 ceilings on the main floor, and a den with a large window overlooking the pond. The main floor also offers convenient laundry and direct access to the garage. Additional highlights include hardwood flooring throughout, stainless steel appliances, quartz countertops, and a large deck perfect for entertaining. Located just minutes from bus stops, parks, and the pond, this home is within walking distance to top-rated schools, Montessori private schools, and is close to Markham Museum, restaurants, supermarkets, Markville Mall, and all other amenities. Just minutes' drive to the Go Train. |
| Price | $1,859,000 |
| Taxes: | $7011.45 |
| Address: | 47 Golden Meadow Dr , Markham, L6E 1E4, Ontario |
| Lot Size: | 87.06 x 90.31 (Feet) |
| Directions/Cross Streets: | 16th & Mccowan |
| Rooms: | 9 |
| Bedrooms: | 4 |
| Bedrooms +: | 1 |
| Kitchens: | 1 |
| Family Room: | Y |
| Basement: | Unfinished |
| Level/Floor | Room | Length(ft) | Width(ft) | Descriptions | |
| Room 1 | Ground | Living | 13.78 | 10.5 | Hardwood Floor, Combined W/Dining, O/Looks Frontyard |
| Room 2 | Ground | Dining | 13.45 | 12.14 | Hardwood Floor, Combined W/Living |
| Room 3 | Ground | Family | 15.58 | 12.96 | Hardwood Floor, Gas Fireplace, Open Concept |
| Room 4 | Ground | Kitchen | 13.12 | 9.35 | Ceramic Back Splash, Centre Island, Stainless Steel Appl |
| Room 5 | Ground | Breakfast | 15.09 | 10.99 | Ceramic Floor, W/O To Yard, O/Looks Family |
| Room 6 | 2nd | Prim Bdrm | 20.17 | 14.1 | Hardwood Floor, W/I Closet, 5 Pc Ensuite |
| Room 7 | 2nd | 2nd Br | 13.61 | 10.99 | W/I Closet, Hardwood Floor, Window |
| Room 8 | 2nd | 3rd Br | 12.96 | 10.99 | Closet, Hardwood Floor, O/Looks Ravine |
| Room 9 | 2nd | 4th Br | 12.14 | 12.14 | Closet, Hardwood Floor, O/Looks Ravine |
| Room 10 | 2nd | Den | 9.84 | 7.05 | O/Looks Ravine, Hardwood Floor, Large Window |
| Washroom Type | No. of Pieces | Level |
| Washroom Type 1 | 5 | 2nd |
| Washroom Type 2 | 4 | 2nd |
| Washroom Type 3 | 2 | Ground |
| Property Type: | Detached |
| Style: | 2-Storey |
| Exterior: | Brick, Stone |
| Garage Type: | Attached |
| (Parking/)Drive: | Pvt Double |
| Drive Parking Spaces: | 2 |
| Pool: | None |
| Approximatly Square Footage: | 2500-3000 |
| Property Features: | Lake/Pond |
| Fireplace/Stove: | Y |
| Heat Source: | Gas |
| Heat Type: | Forced Air |
| Central Air Conditioning: | Central Air |
| Central Vac: | N |
| Laundry Level: | Main |
| Elevator Lift: | N |
| Sewers: | Sewers |
| Water: | Municipal |
$
%
Years
This calculator is for demonstration purposes only. Always consult a professional
financial advisor before making personal financial decisions.
| Although the information displayed is believed to be accurate, no warranties or representations are made of any kind. |
| AIMHOME REALTY INC. |
|
|

Wally Islam
Real Estate Broker
Dir:
416-949-2626
Bus:
416-293-8500
Fax:
905-913-8585
| Book Showing | Email a Friend |
Jump To:
At a Glance:
| Type: | Freehold - Detached |
| Area: | York |
| Municipality: | Markham |
| Neighbourhood: | Wismer |
| Style: | 2-Storey |
| Lot Size: | 87.06 x 90.31(Feet) |
| Tax: | $7,011.45 |
| Beds: | 4+1 |
| Baths: | 3 |
| Fireplace: | Y |
| Pool: | None |
Locatin Map:
Payment Calculator:
