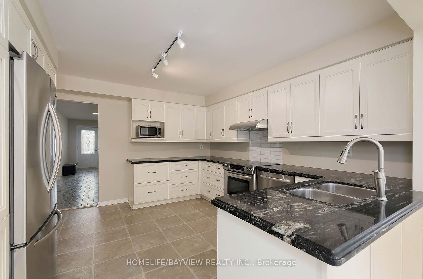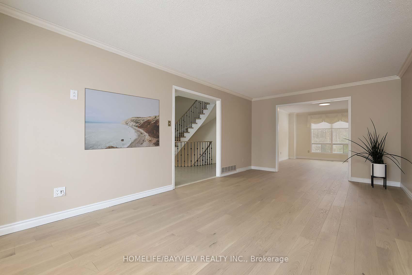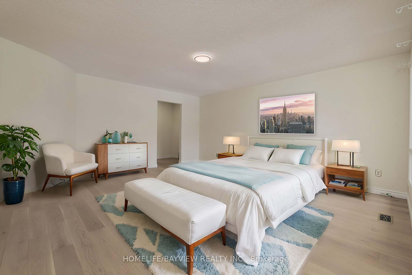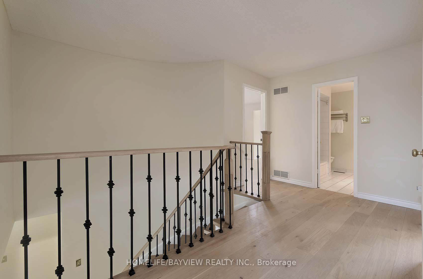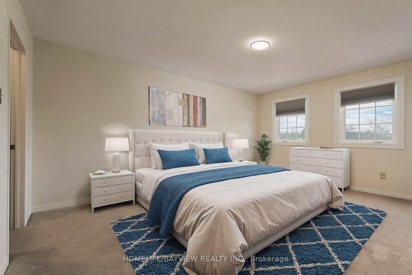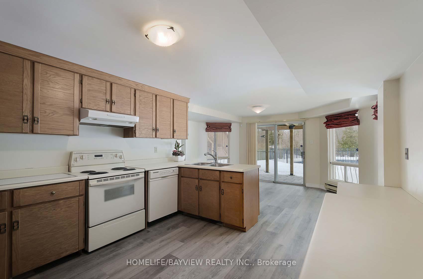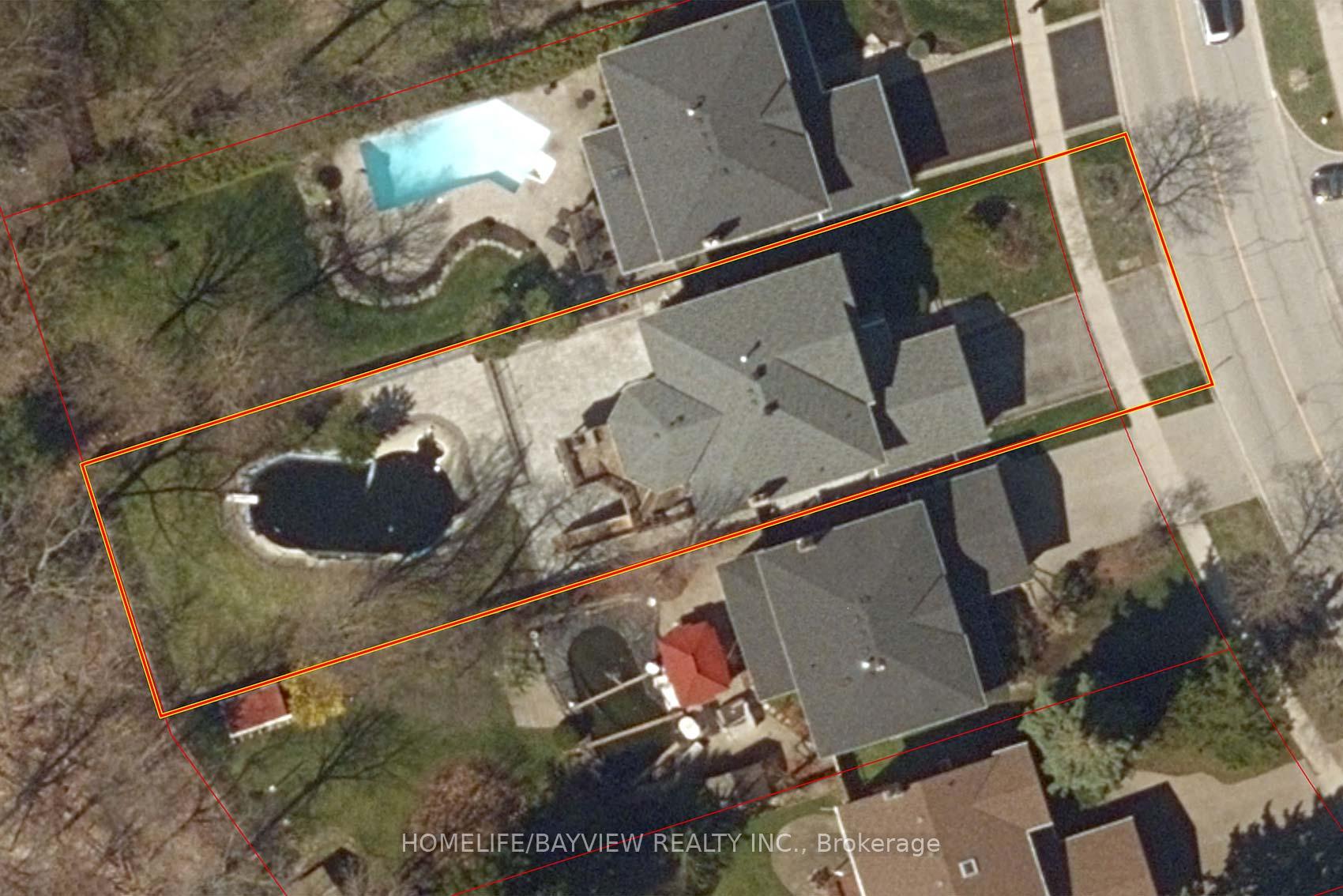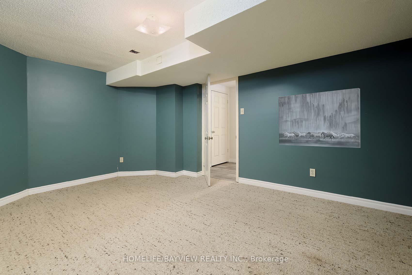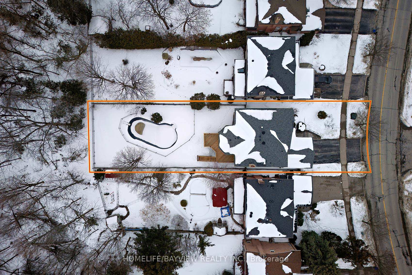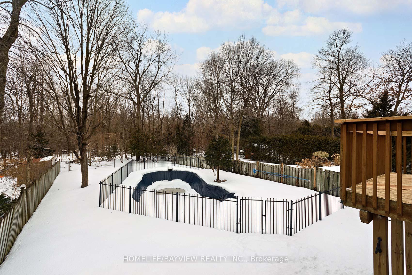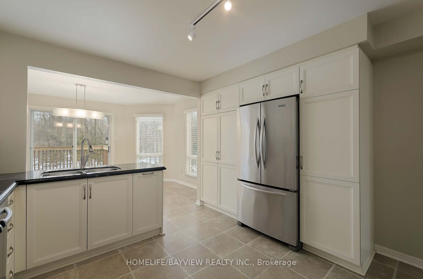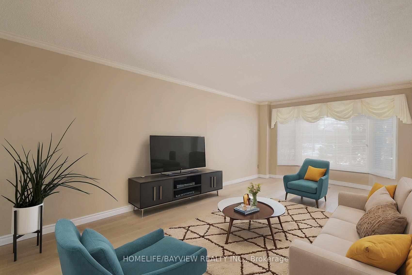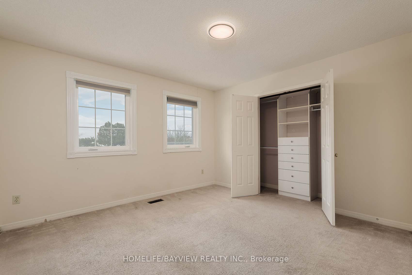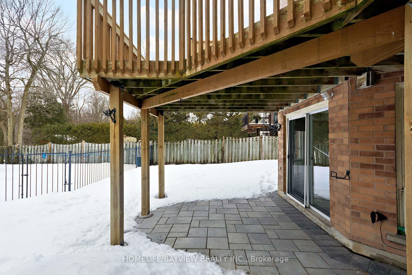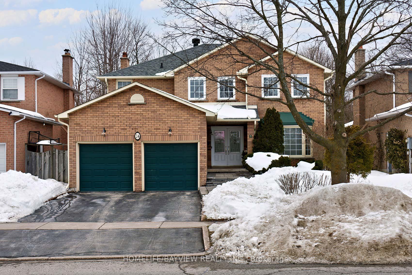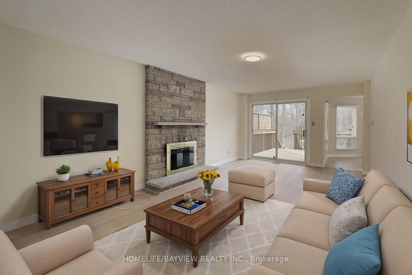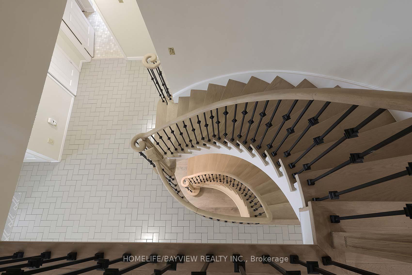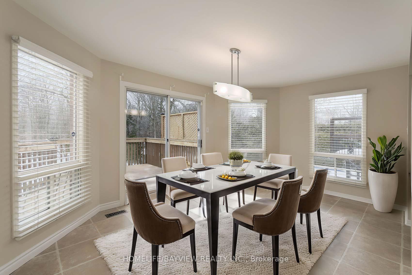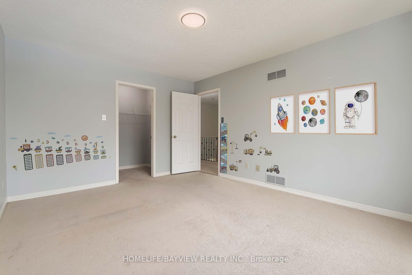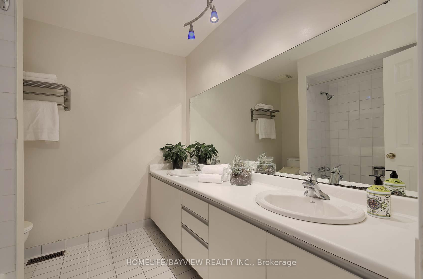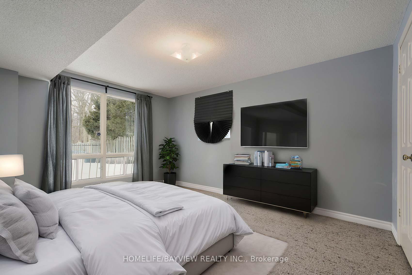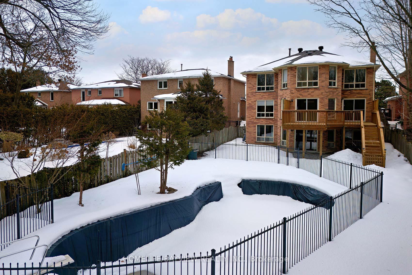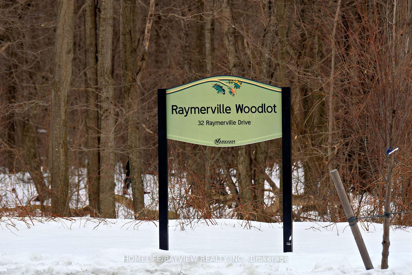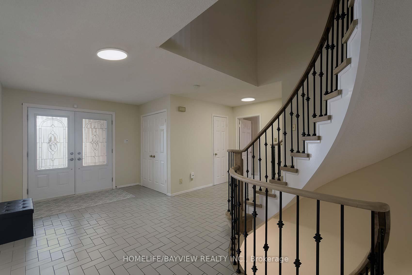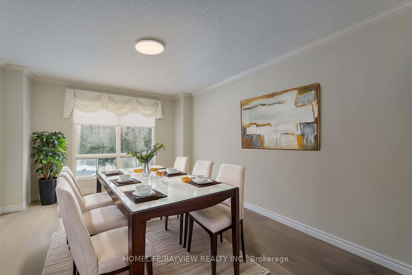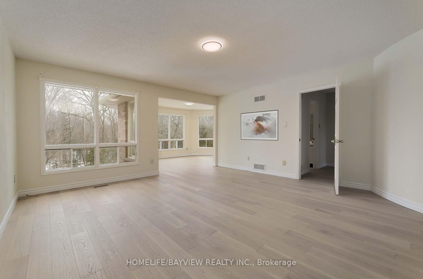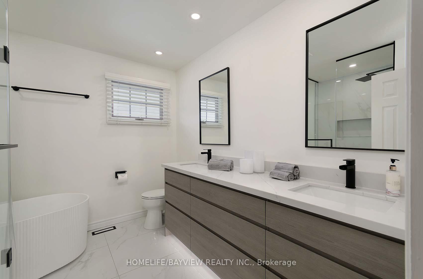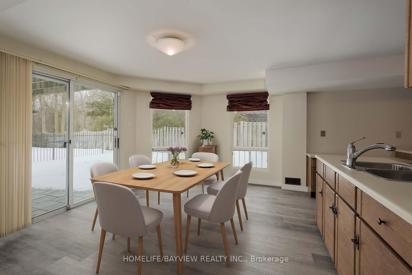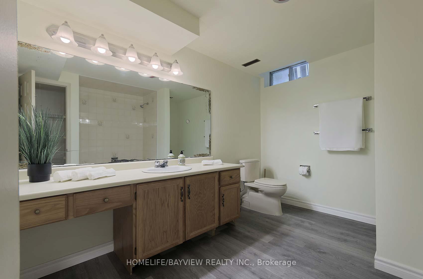$1,758,001
Available - For Sale
Listing ID: N11994585
24 Cairns Dr , Markham, L3P 5K1, Ontario
| Welcome to the Home You Have Been Waiting For! Your Own Private Oasis on a 50'x193' Lot, this One of a Kind Property Welcomes From the Interlock Walkway to the Inviting Double Door Entry with Full 2-Storey Open Staircase and Wrought Iron Railings Flowing Through; The Ideal Layout for Entertaining & Family Living from the Upgraded & Bright Kitchen with Granite Counters, Large Breakfast Area & Expansive Custom Deck Walk-out to the Formal Dining & Living Room, Spacious Family Room with Fireplace and Additional Walk-out to Deck & Convenience of Main Floor Laundry & Garage Access. The 2nd floor does not disappoint with a Primary Suite with W/I Closet, Spa Style Ensuite & Large Retreat Area Overlooking the Stunning Pool and Yard Backing onto Treed Ravine, as well as 3 Additional Spacious Bedrooms. The Professionally Finished Basement features 2 Additional Rooms, Large Rec Room with Fireplace, Full Eat-In Kitchen and Walk-out to Interlock Patio Leading to the Fully Fenced Inground Pool! Located Within the Highly Desired Markville Secondary School District, Steps to Top Elementary Schools, Markville Mall, Shopping, Entertainment, Restaurants, & Convenience of Accessibility with GO Station, Hwy 404 & 407. Don't Miss This Opportunity to Add Your Touch and Make it Yours! Some Photos Have Received Virtual Staging. |
| Price | $1,758,001 |
| Taxes: | $8342.00 |
| Assessment Year: | 2024 |
| Address: | 24 Cairns Dr , Markham, L3P 5K1, Ontario |
| Lot Size: | 50.07 x 192.81 (Feet) |
| Directions/Cross Streets: | 16th Ave / McCowan |
| Rooms: | 11 |
| Rooms +: | 5 |
| Bedrooms: | 4 |
| Bedrooms +: | 2 |
| Kitchens: | 1 |
| Kitchens +: | 1 |
| Family Room: | Y |
| Basement: | Fin W/O |
| Level/Floor | Room | Length(ft) | Width(ft) | Descriptions | |
| Room 1 | Ground | Living | 20.3 | 11.61 | Formal Rm, Bay Window, Crown Moulding |
| Room 2 | Ground | Dining | 15.94 | 3.28 | Formal Rm, Crown Moulding |
| Room 3 | Ground | Kitchen | 12.92 | 12.2 | Granite Counter, Pantry, Stainless Steel Appl |
| Room 4 | Ground | Breakfast | 15.94 | 10.69 | Family Size Kitchen, W/O To Deck, Irregular Rm |
| Room 5 | Ground | Family | 20.89 | 11.61 | W/O To Deck, Fireplace |
| Room 6 | 2nd | Prim Bdrm | 17.09 | 15.97 | Combined W/Sitting, 4 Pc Ensuite, W/I Closet |
| Room 7 | 2nd | Sitting | 15.97 | 9.84 | O/Looks Pool, Irregular Rm |
| Room 8 | 2nd | 2nd Br | 14.53 | 11.58 | W/I Closet |
| Room 9 | 2nd | 3rd Br | 16.89 | 11.55 | W/I Closet |
| Room 10 | 2nd | 4th Br | 12.3 | 11.35 | Closet Organizers |
| Room 11 | Bsmt | Kitchen | 13.02 | 11.61 | B/I Desk, Double Sink |
| Room 12 | Bsmt | Breakfast | 15.58 | 10.46 | Family Size Kitchen, W/O To Patio |
| Washroom Type | No. of Pieces | Level |
| Washroom Type 1 | 4 | 2nd |
| Washroom Type 2 | 5 | 2nd |
| Washroom Type 3 | 2 | Ground |
| Washroom Type 4 | 4 | Bsmt |
| Property Type: | Detached |
| Style: | 2-Storey |
| Exterior: | Brick |
| Garage Type: | Attached |
| (Parking/)Drive: | Pvt Double |
| Drive Parking Spaces: | 2 |
| Pool: | Inground |
| Approximatly Square Footage: | 3000-3500 |
| Property Features: | Fenced Yard, Ravine, School |
| Fireplace/Stove: | Y |
| Heat Source: | Gas |
| Heat Type: | Forced Air |
| Central Air Conditioning: | Central Air |
| Central Vac: | N |
| Laundry Level: | Main |
| Sewers: | Sewers |
| Water: | Municipal |
$
%
Years
This calculator is for demonstration purposes only. Always consult a professional
financial advisor before making personal financial decisions.
| Although the information displayed is believed to be accurate, no warranties or representations are made of any kind. |
| HOMELIFE/BAYVIEW REALTY INC. |
|
|

Wally Islam
Real Estate Broker
Dir:
416-949-2626
Bus:
416-293-8500
Fax:
905-913-8585
| Virtual Tour | Book Showing | Email a Friend |
Jump To:
At a Glance:
| Type: | Freehold - Detached |
| Area: | York |
| Municipality: | Markham |
| Neighbourhood: | Raymerville |
| Style: | 2-Storey |
| Lot Size: | 50.07 x 192.81(Feet) |
| Tax: | $8,342 |
| Beds: | 4+2 |
| Baths: | 4 |
| Fireplace: | Y |
| Pool: | Inground |
Locatin Map:
Payment Calculator:
