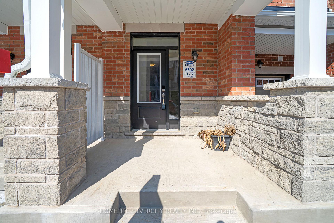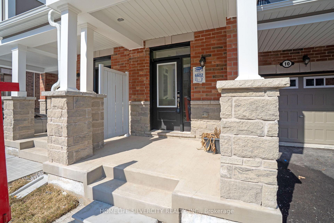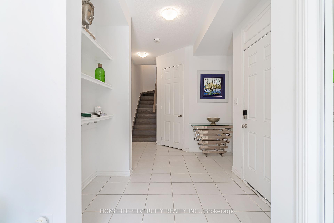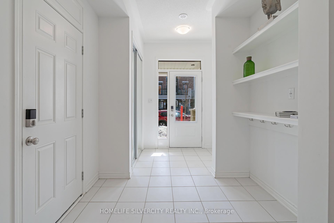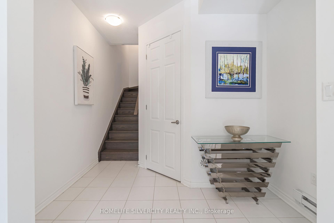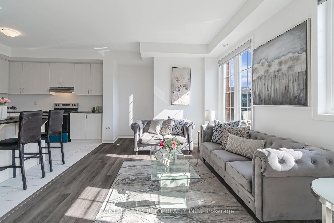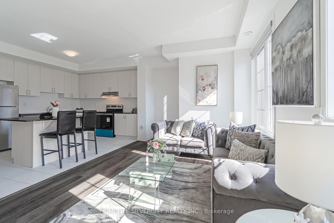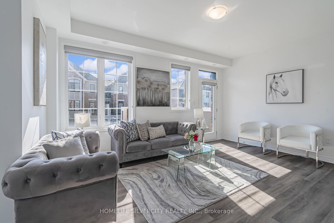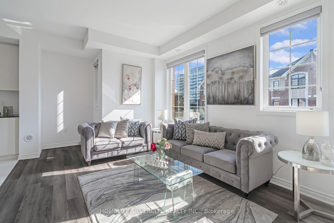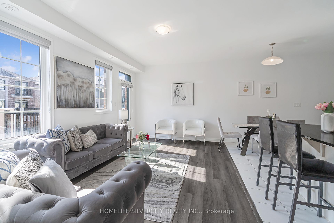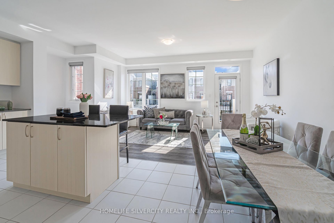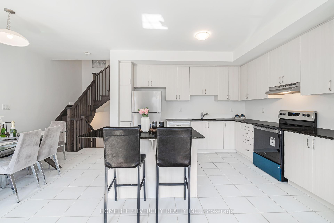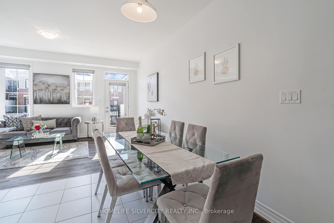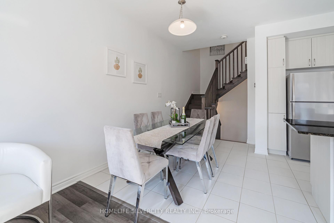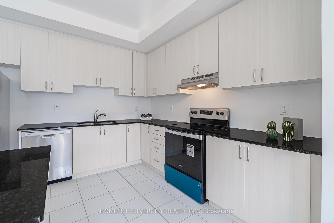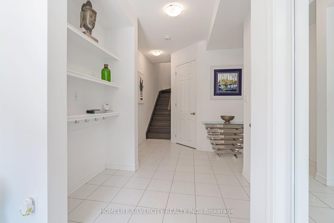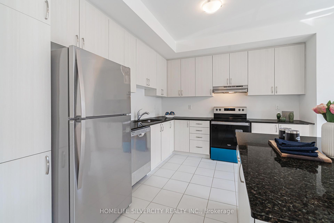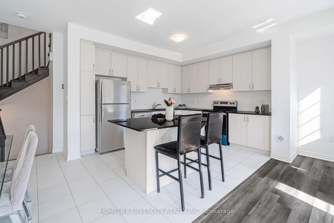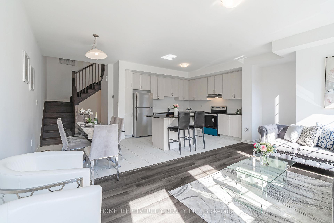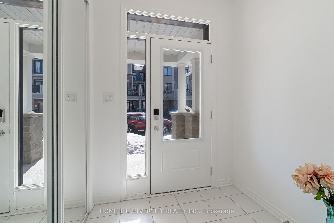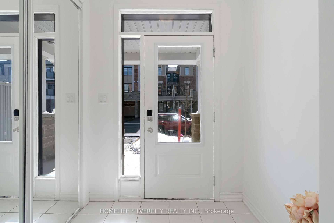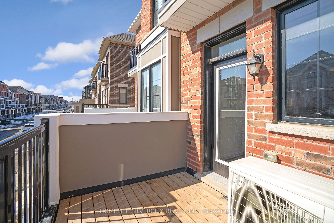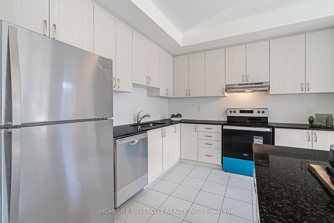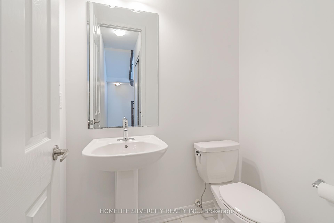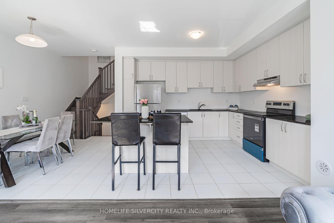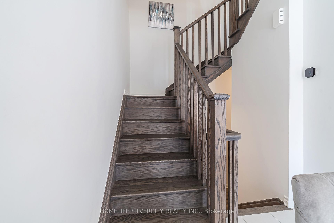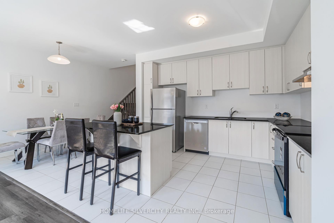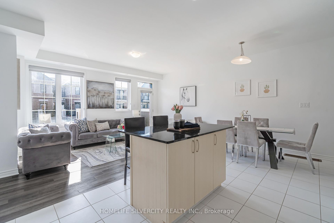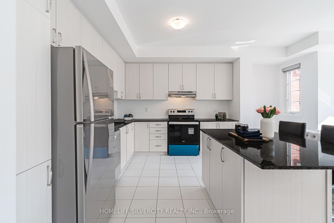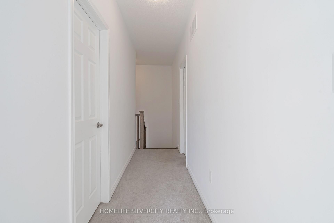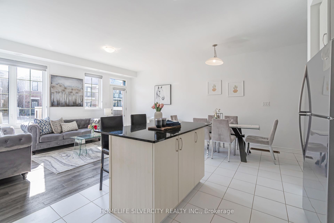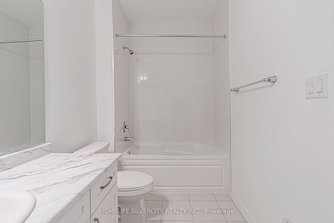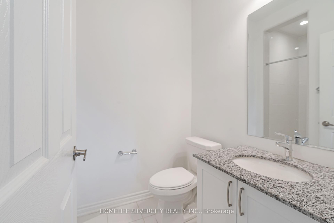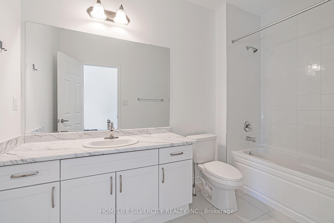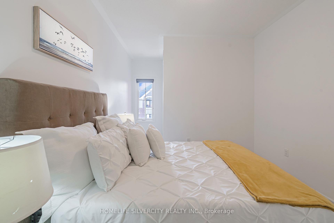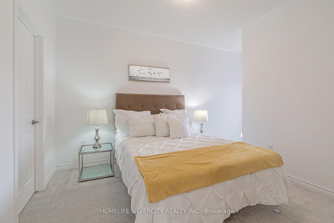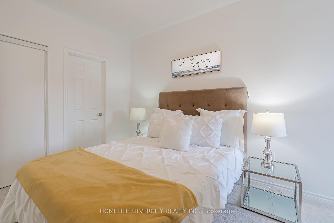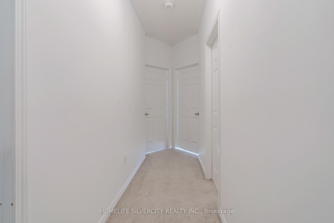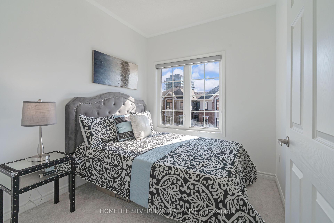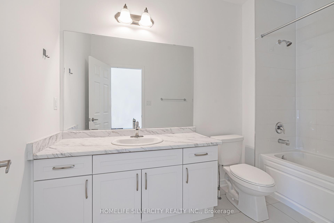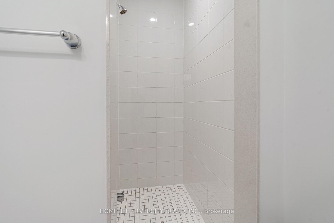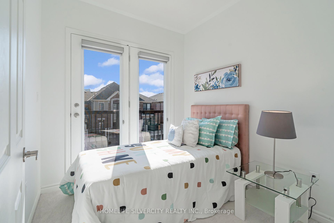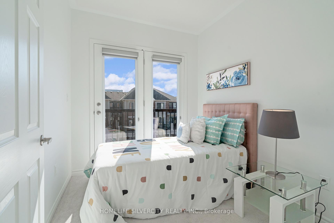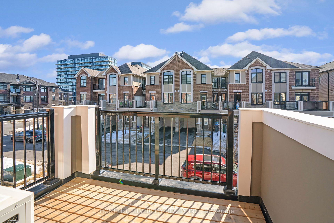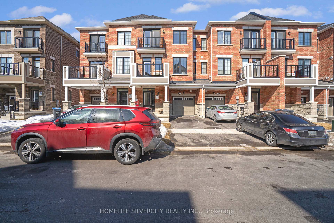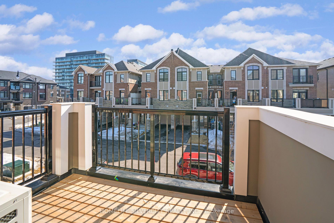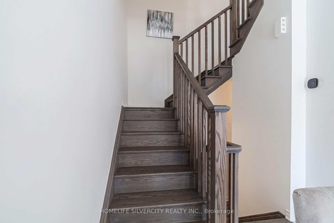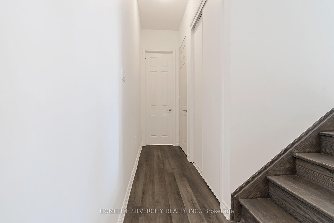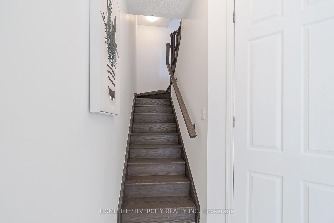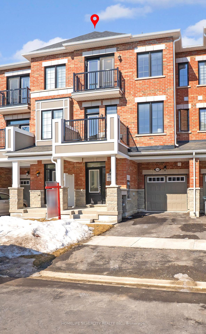$750,000
Available - For Sale
Listing ID: W12015693
10 MELMAR Stre , Brampton, L7A 0B6, Peel
| Welcome to this stunning 3-bedroom, 3-bathroom freehold townhouse, located in the prestigious Northwest Brampton community. Only one year old and offering over 1,400 sq. ft. of living space, this home features a gourmet kitchen with stainless steel appliances, granite counter tops, and ample storage, perfect for modern living. The open-concept layout seamlessly connects the living and dining areas, ideal for entertaining, while large windows flood the space with natural light. The primary suite is a private retreat with a mirrored closet and a spa-inspired ensuite, and the home is thoughtfully designed with 9-ft ceilings on the main floor, zebra blinds throughout, a convenient main-floor powder room, and a dedicated laundry area. Enjoy serene mornings on the expansive double balcony, and take advantage of garage access for added convenience. Situated close to schools, parks, major highways, and the Mount Pleasant GO Station, this home offers easy access to Downtown Toronto and all essential amenities. With no condo fees, this is a rare opportunity to own a stylish, move-in-ready home in a thriving community schedule your private showing today! |
| Price | $750,000 |
| Taxes: | $4815.00 |
| DOM | 4 |
| Occupancy: | Vacant |
| Address: | 10 MELMAR Stre , Brampton, L7A 0B6, Peel |
| Lot Size: | 21.00 x 44.35 (Feet) |
| Directions/Cross Streets: | SANDALWOOD AND MISSISSAUGA RD |
| Rooms: | 6 |
| Bedrooms: | 3 |
| Bedrooms +: | 0 |
| Kitchens: | 1 |
| Family Room: | F |
| Basement: | None |
| Level/Floor | Room | Length(ft) | Width(ft) | Descriptions | |
| Room 1 | Main | Great Roo | Laminate, Balcony | ||
| Room 2 | Main | Kitchen | Ceramic Floor, Stainless Steel Appl, Eat-in Kitchen | ||
| Room 3 | Third | Primary B | Broadloom, Walk-In Closet(s), 4 Pc Ensuite | ||
| Room 4 | Third | Bedroom 2 | Closet, Broadloom | ||
| Room 5 | Third | Bedroom 3 | Broadloom, Closet |
| Washroom Type | No. of Pieces | Level |
| Washroom Type 1 | 4 | 3rd |
| Washroom Type 2 | 4 | 3rd |
| Washroom Type 3 | 2 | 2nd |
| Washroom Type 4 | 4 | Third |
| Washroom Type 5 | 4 | Third |
| Washroom Type 6 | 2 | Second |
| Washroom Type 7 | 0 | |
| Washroom Type 8 | 0 | |
| Washroom Type 9 | 4 | Third |
| Washroom Type 10 | 4 | Third |
| Washroom Type 11 | 2 | Second |
| Washroom Type 12 | 0 | |
| Washroom Type 13 | 0 | |
| Washroom Type 14 | 4 | Third |
| Washroom Type 15 | 4 | Third |
| Washroom Type 16 | 2 | Second |
| Washroom Type 17 | 0 | |
| Washroom Type 18 | 0 |
| Total Area: | 0.00 |
| Approximatly Age: | 0-5 |
| Property Type: | Att/Row/Townhouse |
| Style: | 3-Storey |
| Exterior: | Brick |
| Garage Type: | Built-In |
| (Parking/)Drive: | Mutual |
| Drive Parking Spaces: | 1 |
| Park #1 | |
| Parking Type: | Mutual |
| Park #2 | |
| Parking Type: | Mutual |
| Pool: | None |
| Approximatly Age: | 0-5 |
| Approximatly Square Footage: | 1100-1500 |
| CAC Included: | N |
| Water Included: | N |
| Cabel TV Included: | N |
| Common Elements Included: | N |
| Heat Included: | N |
| Parking Included: | N |
| Condo Tax Included: | N |
| Building Insurance Included: | N |
| Fireplace/Stove: | N |
| Heat Source: | Gas |
| Heat Type: | Forced Air |
| Central Air Conditioning: | Central Air |
| Central Vac: | N |
| Laundry Level: | Syste |
| Ensuite Laundry: | F |
| Sewers: | Sewer |
$
%
Years
This calculator is for demonstration purposes only. Always consult a professional
financial advisor before making personal financial decisions.
| Although the information displayed is believed to be accurate, no warranties or representations are made of any kind. |
| HOMELIFE SILVERCITY REALTY INC. |
|
|

Wally Islam
Real Estate Broker
Dir:
416-949-2626
Bus:
416-293-8500
Fax:
905-913-8585
| Virtual Tour | Book Showing | Email a Friend |
Jump To:
At a Glance:
| Type: | Freehold - Att/Row/Townhouse |
| Area: | Peel |
| Municipality: | Brampton |
| Neighbourhood: | Northwest Brampton |
| Style: | 3-Storey |
| Lot Size: | 21.00 x 44.35(Feet) |
| Approximate Age: | 0-5 |
| Tax: | $4,815 |
| Beds: | 3 |
| Baths: | 3 |
| Fireplace: | N |
| Pool: | None |
Locatin Map:
Payment Calculator:
