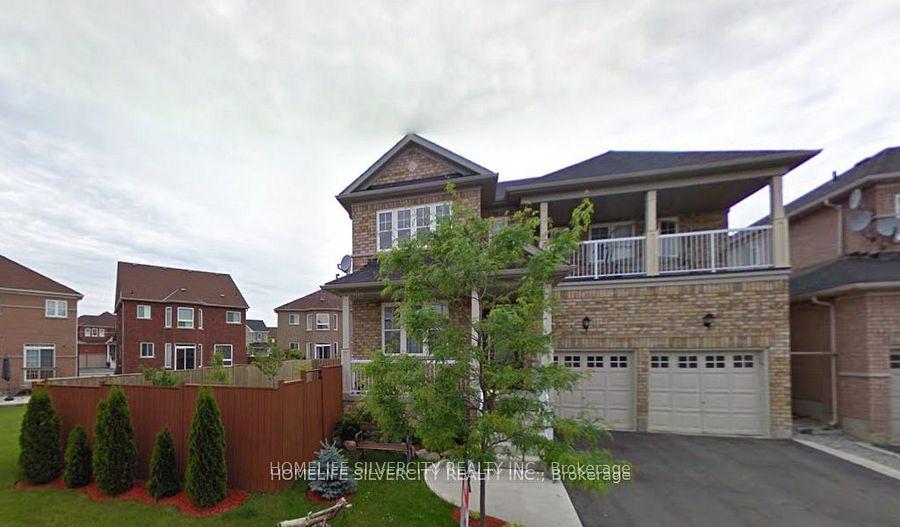$1,549,000
Available - For Sale
Listing ID: W12012630
20 Goldnugget Rd , Brampton, L6Y 5N7, Ontario
| Breathtaking completely Upgraded 4+2 Brdm home on premium 65 lot lot! Sun Filled Porch Enclosure & Double door entry leads to luxurious open concept layout, 9 ft ceilings, pot lights throughout! Modern kitchen w/ stainless steel appliances, granite countertop, ceramic backsplash and pot lights. Oak staircase leads to master ensuite w/ 9 ft ceilings and 5pc ensuite. Finished 2 bedroom basement w/ separate entrance. Close to 401, 410, plazas, schools and all amenities. |
| Price | $1,549,000 |
| Taxes: | $7338.00 |
| Assessment Year: | 2024 |
| DOM | 9 |
| Occupancy: | Tenant |
| Address: | 20 Goldnugget Rd , Brampton, L6Y 5N7, Ontario |
| Lot Size: | 65.00 x 88.70 (Feet) |
| Directions/Cross Streets: | Mavis & Steeles |
| Rooms: | 9 |
| Rooms +: | 3 |
| Bedrooms: | 4 |
| Bedrooms +: | 2 |
| Kitchens: | 1 |
| Kitchens +: | 1 |
| Family Room: | Y |
| Basement: | Finished, Sep Entrance |
| Level/Floor | Room | Length(ft) | Width(ft) | Descriptions | |
| Room 1 | Main | Living | 34.44 | 11.12 | Formal Rm, Combined W/Dining, Open Concept |
| Room 2 | Main | Dining | 18.04 | 10.89 | Crown Moulding |
| Room 3 | Main | Family | 16.7 | 11.97 | Gas Fireplace, Pot Lights |
| Room 4 | Main | Kitchen | 11.32 | 8 | Granite Counter, Stainless Steel Appl, Pot Lights |
| Room 5 | Main | Breakfast | 11.45 | 10.14 | Pot Lights, Pot Lights, W/O To Patio |
| Room 6 | 2nd | Prim Bdrm | 15.22 | 15.12 | 5 Pc Ensuite, W/I Closet, Coffered Ceiling |
| Room 7 | 2nd | 2nd Br | 11.55 | 10.07 | Closet Organizers, Colonial Doors |
| Room 8 | 3rd | 2nd Br | 11.87 | 10 | W/I Closet, Closet Organizers |
| Room 9 | 2nd | 4th Br | 12.46 | 10.89 | W/I Closet |
| Room 10 | Bsmt | Kitchen | 9.84 | 7.87 | |
| Room 11 | Bsmt | Br | 12.14 | 10.82 | |
| Room 12 | Bsmt | 2nd Br | 11.48 | 9.84 |
| Washroom Type | No. of Pieces | Level |
| Washroom Type 1 | 5 | 2nd |
| Washroom Type 2 | 4 | 2nd |
| Washroom Type 3 | 3 | Bsmt |
| Washroom Type 4 | 2 | Main |
| Property Type: | Detached |
| Style: | 2-Storey |
| Exterior: | Brick |
| Garage Type: | Built-In |
| (Parking/)Drive: | Pvt Double |
| Drive Parking Spaces: | 4 |
| Pool: | None |
| Fireplace/Stove: | Y |
| Heat Source: | Gas |
| Heat Type: | Forced Air |
| Central Air Conditioning: | Central Air |
| Central Vac: | N |
| Sewers: | Sewers |
| Water: | Municipal |
$
%
Years
This calculator is for demonstration purposes only. Always consult a professional
financial advisor before making personal financial decisions.
| Although the information displayed is believed to be accurate, no warranties or representations are made of any kind. |
| HOMELIFE SILVERCITY REALTY INC. |
|
|

Wally Islam
Real Estate Broker
Dir:
416-949-2626
Bus:
416-293-8500
Fax:
905-913-8585
| Book Showing | Email a Friend |
Jump To:
At a Glance:
| Type: | Freehold - Detached |
| Area: | Peel |
| Municipality: | Brampton |
| Neighbourhood: | Bram West |
| Style: | 2-Storey |
| Lot Size: | 65.00 x 88.70(Feet) |
| Tax: | $7,338 |
| Beds: | 4+2 |
| Baths: | 5 |
| Fireplace: | Y |
| Pool: | None |
Locatin Map:
Payment Calculator:




