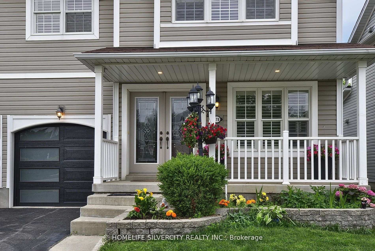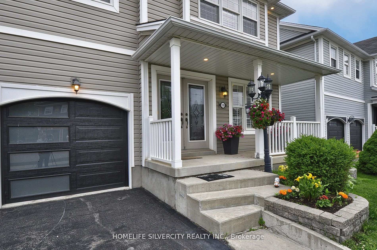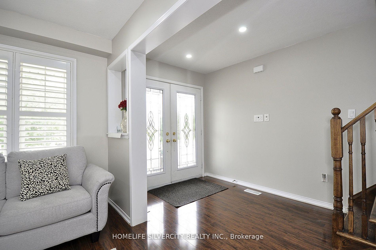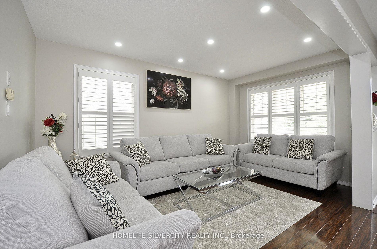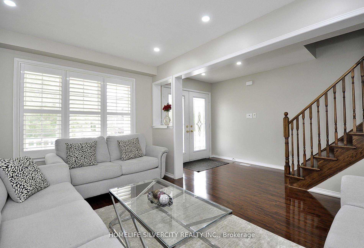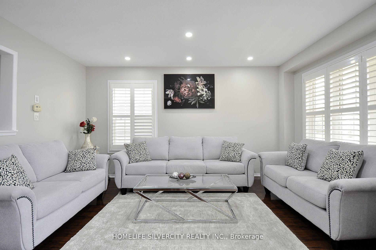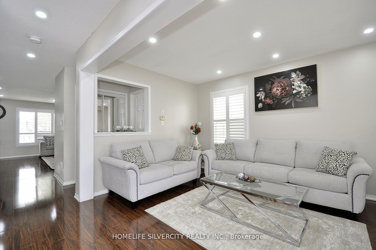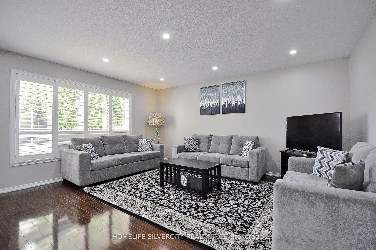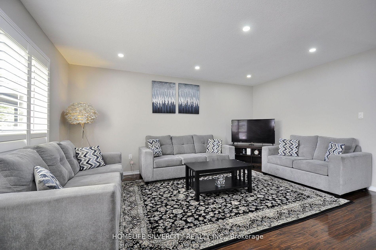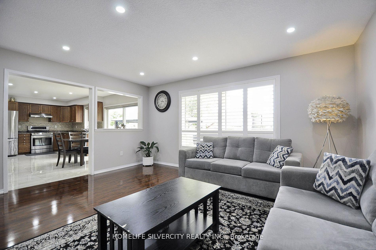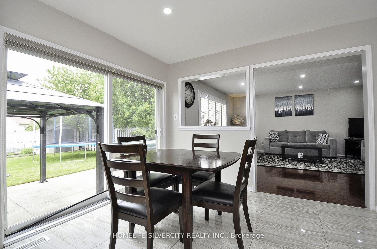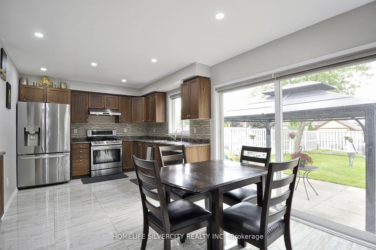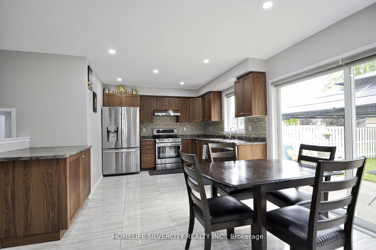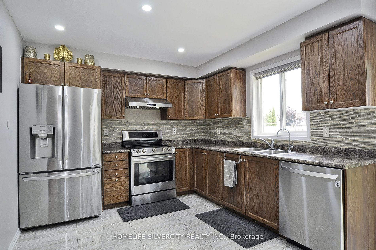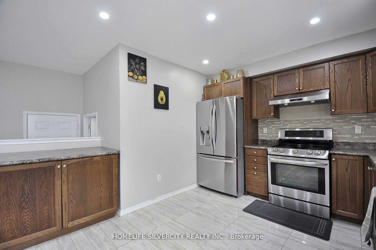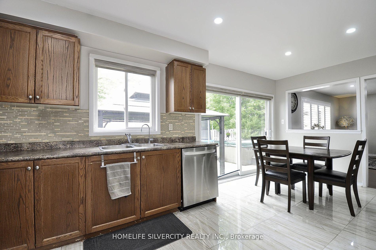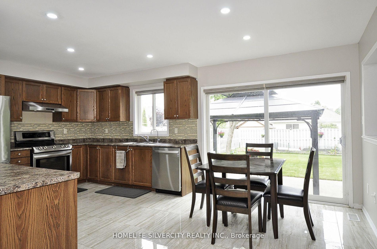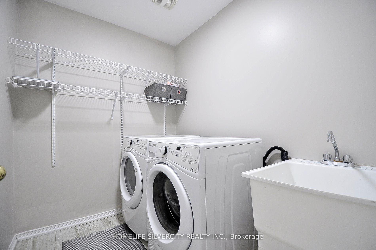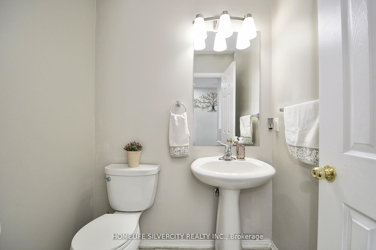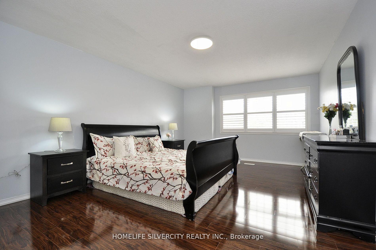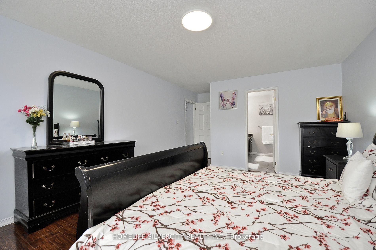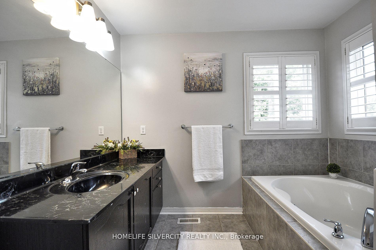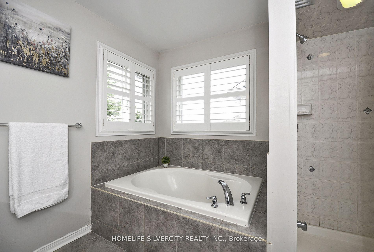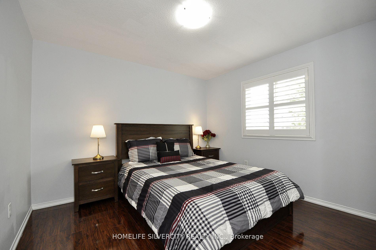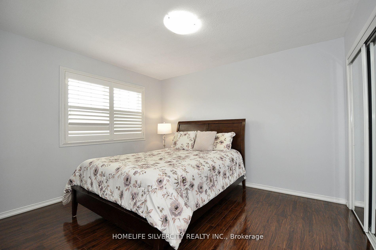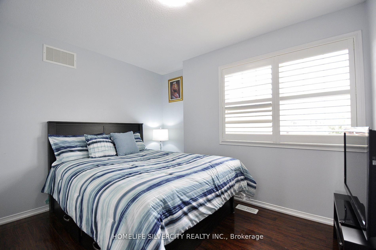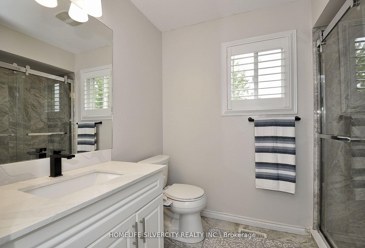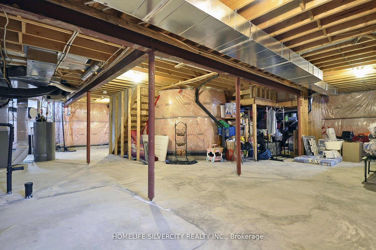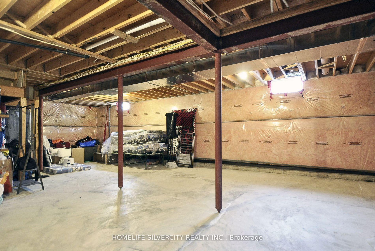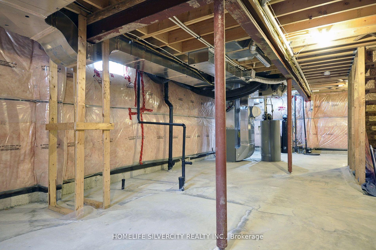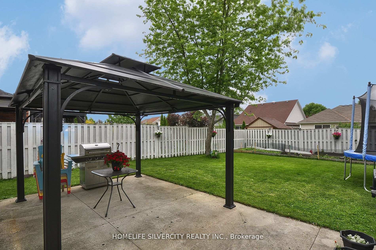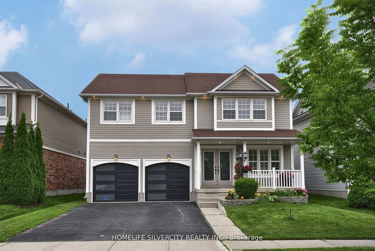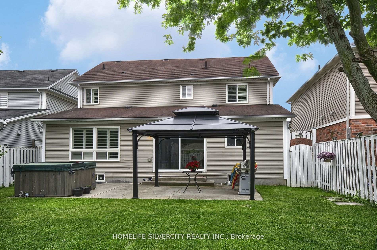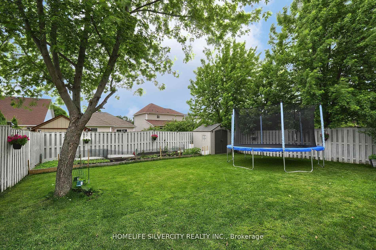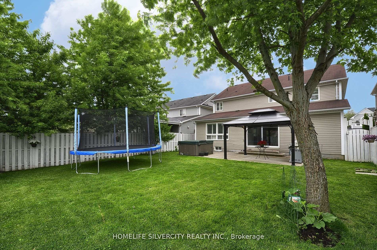$850,000
Available - For Sale
Listing ID: X12009334
178 Hunter Way , Brantford, N3T 0A6, Ontario
| Stunning and Modern! This beautifully designed two-story, 4-bedroom home in the prestigious Empire South community offers luxurious living. It features Laminate flooring, stylish kitchen tiles, high-end appliances, and elegant pot lights. The professionally landscaped backyard boasts a tiered patio with a hot tub-perfect for entertaining. The spacious primary bedroom includes a lavish Ensuite for ultimate comfort. Conveniently located near top-rated schools, shopping, entertainment, scenic nature areas, and public transit. No carpet throughout and highlighted by a gorgeous natural oak staircase. Hot water tank & Water softener Owned. |
| Price | $850,000 |
| Taxes: | $6000.00 |
| DOM | 8 |
| Occupancy: | Owner |
| Address: | 178 Hunter Way , Brantford, N3T 0A6, Ontario |
| Lot Size: | 47.87 x 118.46 (Feet) |
| Directions/Cross Streets: | Conklin Rd & Black Burn Dr |
| Rooms: | 8 |
| Bedrooms: | 4 |
| Bedrooms +: | |
| Kitchens: | 1 |
| Family Room: | N |
| Basement: | Unfinished |
| Level/Floor | Room | Length(ft) | Width(ft) | Descriptions | |
| Room 1 | Main | Kitchen | 8.99 | 10.17 | Ceramic Floor, Granite Counter, Window |
| Room 2 | Main | Living | 13.48 | 10.3 | Laminate, Window |
| Room 3 | Main | Family | 9.18 | 14.79 | Laminate, Window |
| Room 4 | Main | Breakfast | 6.79 | 8.5 | Ceramic Floor, O/Looks Backyard |
| Room 5 | 2nd | Prim Bdrm | 18.5 | 12.99 | Laminate, Ensuite Bath |
| Room 6 | 2nd | 2nd Br | 11.28 | 10.5 | Laminate |
| Room 7 | 2nd | 3rd Br | 12 | 10.5 | Laminate |
| Room 8 | 2nd | 4th Br | 11.28 | 8.79 | Laminate |
| Washroom Type | No. of Pieces | Level |
| Washroom Type 1 | 4 | 2nd |
| Washroom Type 2 | 3 | 2nd |
| Washroom Type 3 | 2 | Main |
| Approximatly Age: | 16-30 |
| Property Type: | Detached |
| Style: | 2-Storey |
| Exterior: | Vinyl Siding |
| Garage Type: | Attached |
| (Parking/)Drive: | Private |
| Drive Parking Spaces: | 4 |
| Pool: | None |
| Approximatly Age: | 16-30 |
| Fireplace/Stove: | N |
| Heat Source: | Gas |
| Heat Type: | Forced Air |
| Central Air Conditioning: | Central Air |
| Central Vac: | N |
| Sewers: | Sewers |
| Water: | Municipal |
$
%
Years
This calculator is for demonstration purposes only. Always consult a professional
financial advisor before making personal financial decisions.
| Although the information displayed is believed to be accurate, no warranties or representations are made of any kind. |
| HOMELIFE SILVERCITY REALTY INC. |
|
|

Wally Islam
Real Estate Broker
Dir:
416-949-2626
Bus:
416-293-8500
Fax:
905-913-8585
| Virtual Tour | Book Showing | Email a Friend |
Jump To:
At a Glance:
| Type: | Freehold - Detached |
| Area: | Brantford |
| Municipality: | Brantford |
| Style: | 2-Storey |
| Lot Size: | 47.87 x 118.46(Feet) |
| Approximate Age: | 16-30 |
| Tax: | $6,000 |
| Beds: | 4 |
| Baths: | 3 |
| Fireplace: | N |
| Pool: | None |
Locatin Map:
Payment Calculator:
