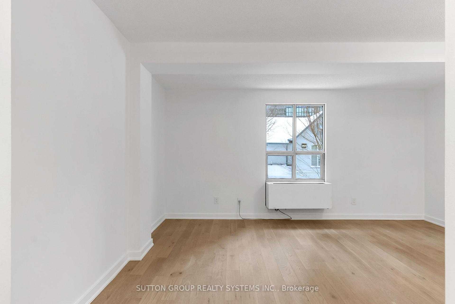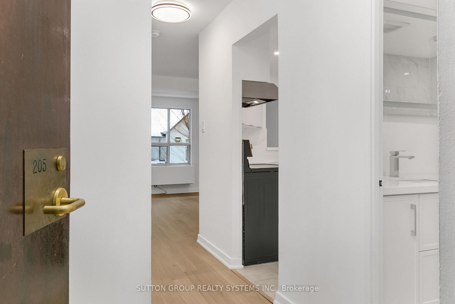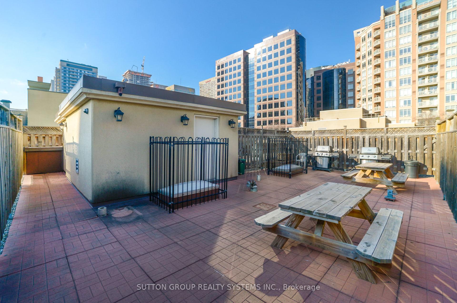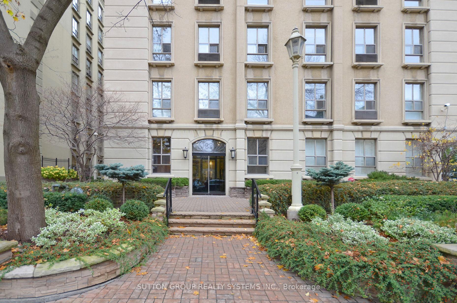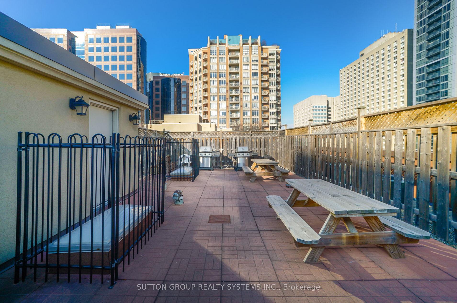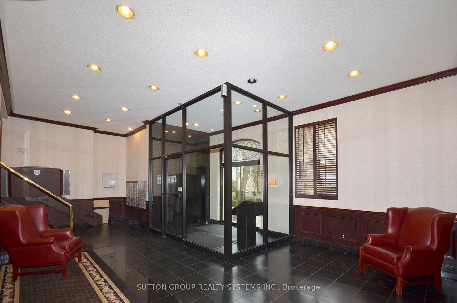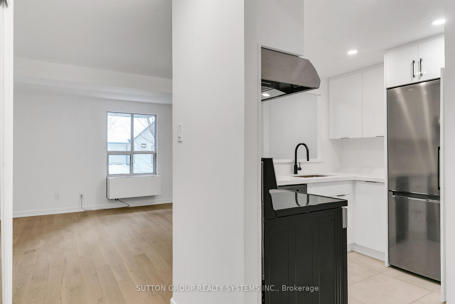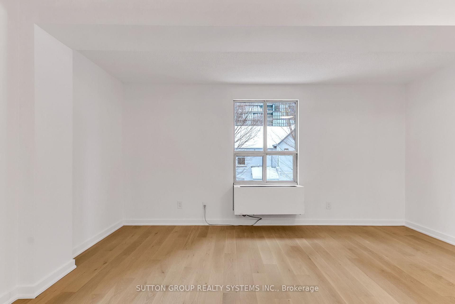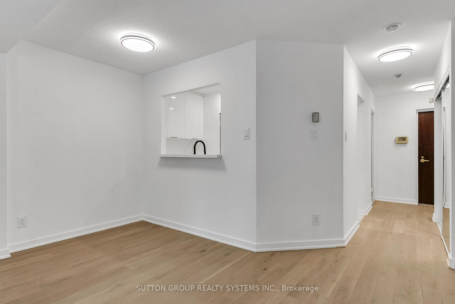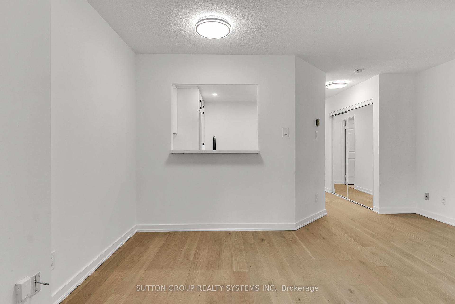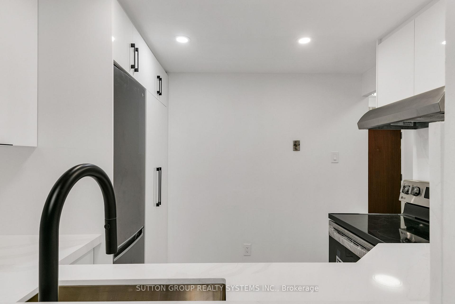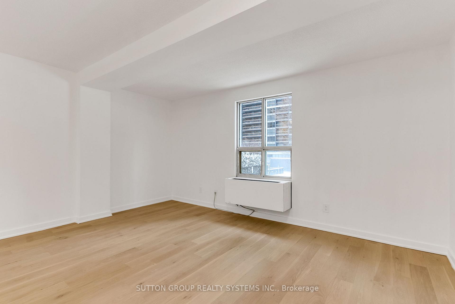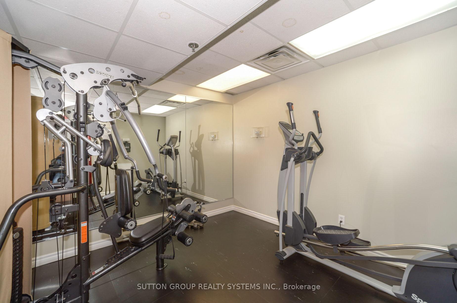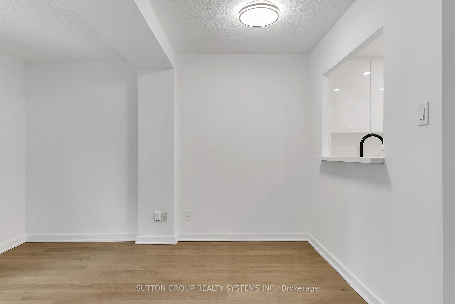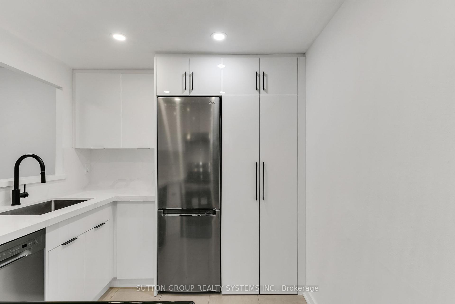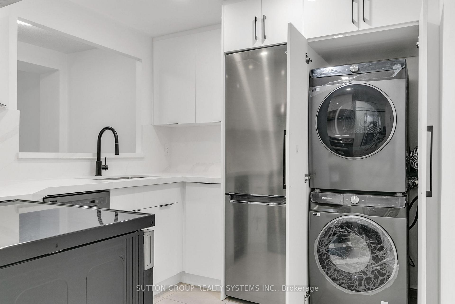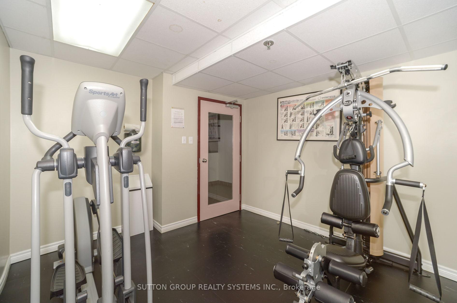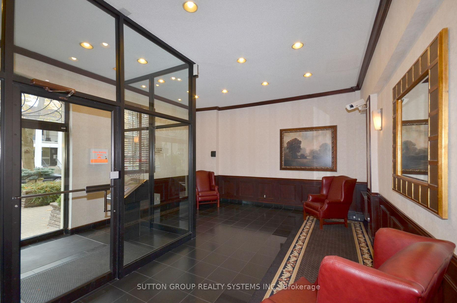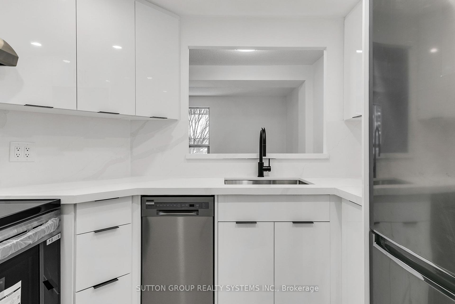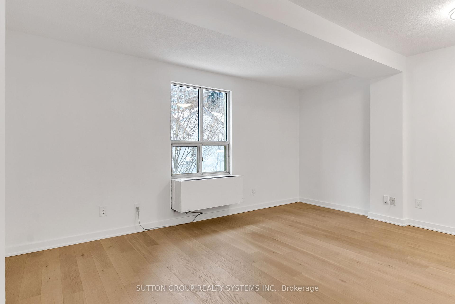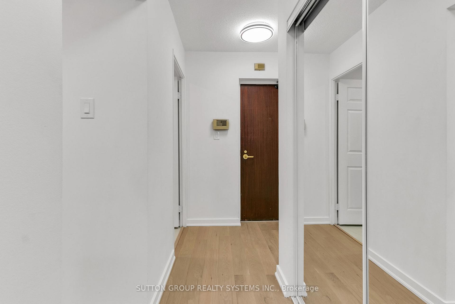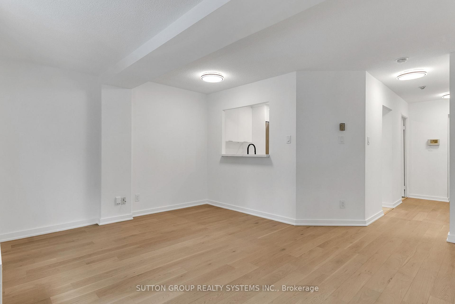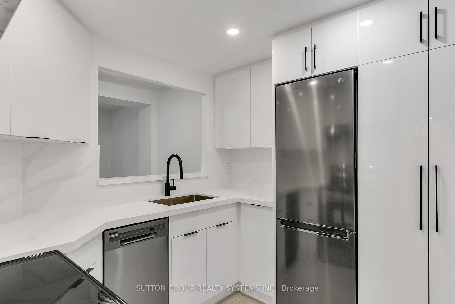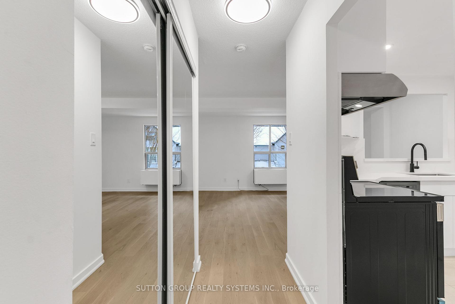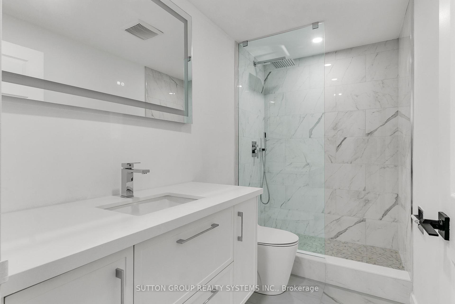$1,900
Available - For Rent
Listing ID: C12006216
88 Charles St East , Unit 205, Toronto, M4Y 2W7, Ontario
| Experience a historic Manhattan-style loft conversion from the renowned Waldorf Astoria Hotel. Don't miss the opportunity to be the first to live in this beautifully fully renovated bachelor unit! Featuring an ideal layout with no wasted space, this home offers an open-concept living and dining area with brand new hardwood floors throughout. The custom kitchen has been fully renovated and includes full-size stainless steel appliances, sleek quartz countertops, and custom cabinetry for plenty of storage. The bathroom has been completely updated with a timeless design, featuring an anti-fog LED mirror for a touch of modern convenience. Nestled in a quiet neighbourhood, you'll be just steps away from public transit/Subway, grocery stores, restaurants, and shops. Additionally you are within walking distance to Yorkville, the Royal Ontario Museum, and the University of Toronto. All utilities are included in the rent. AAA+ Tenants!! |
| Price | $1,900 |
| Address: | 88 Charles St East , Unit 205, Toronto, M4Y 2W7, Ontario |
| Province/State: | Ontario |
| Condo Corporation No | MTCP |
| Level | 2 |
| Unit No | 5 |
| Directions/Cross Streets: | Yonge/Bloor |
| Rooms: | 3 |
| Bedrooms: | 0 |
| Bedrooms +: | |
| Kitchens: | 1 |
| Family Room: | N |
| Basement: | None |
| Furnished: | N |
| Level/Floor | Room | Length(ft) | Width(ft) | Descriptions | |
| Room 1 | Main | Living | 14.66 | 15.09 | Open Concept, Hardwood Floor |
| Room 2 | Main | Kitchen | 6.33 | 6.56 | Renovated, Quartz Counter |
| Room 3 | Main | Dining | 14.66 | 14.76 | Open Concept, Hardwood Floor |
| Washroom Type | No. of Pieces | Level |
| Washroom Type 1 | 4 | Main |
| Property Type: | Condo Apt |
| Style: | Apartment |
| Exterior: | Brick Front, Concrete |
| Garage Type: | Underground |
| Garage(/Parking)Space: | 0.00 |
| Drive Parking Spaces: | 0 |
| Park #1 | |
| Parking Type: | None |
| Exposure: | E |
| Balcony: | None |
| Locker: | None |
| Pet Permited: | Restrict |
| Approximatly Square Footage: | 0-499 |
| Building Amenities: | Gym, Rooftop Deck/Garden, Sauna |
| Property Features: | Public Trans |
| CAC Included: | Y |
| Hydro Included: | Y |
| Water Included: | Y |
| Heat Included: | Y |
| Building Insurance Included: | Y |
| Fireplace/Stove: | N |
| Heat Source: | Electric |
| Heat Type: | Forced Air |
| Central Air Conditioning: | Wall Unit |
| Central Vac: | N |
| Laundry Level: | Main |
| Ensuite Laundry: | Y |
| Although the information displayed is believed to be accurate, no warranties or representations are made of any kind. |
| SUTTON GROUP REALTY SYSTEMS INC. |
|
|

Wally Islam
Real Estate Broker
Dir:
416-949-2626
Bus:
416-293-8500
Fax:
905-913-8585
| Book Showing | Email a Friend |
Jump To:
At a Glance:
| Type: | Condo - Condo Apt |
| Area: | Toronto |
| Municipality: | Toronto |
| Neighbourhood: | Church-Yonge Corridor |
| Style: | Apartment |
| Baths: | 1 |
| Fireplace: | N |
Locatin Map:
