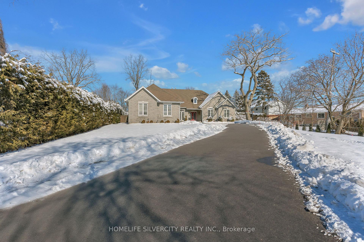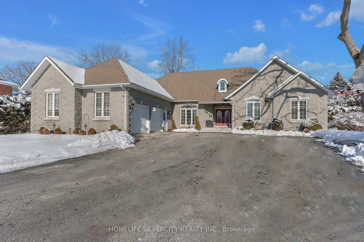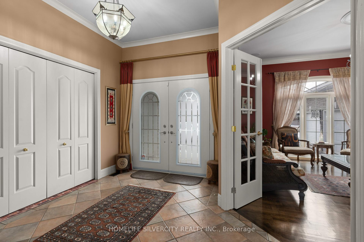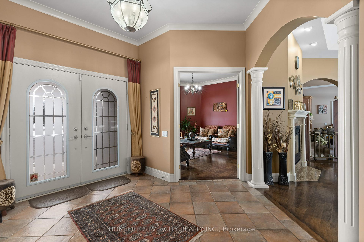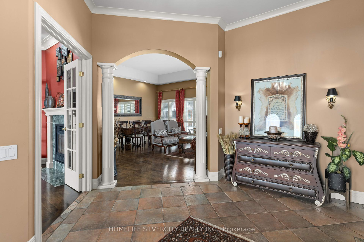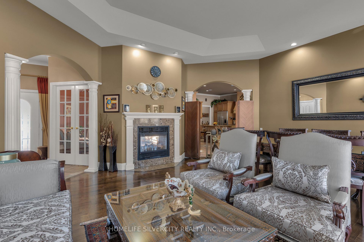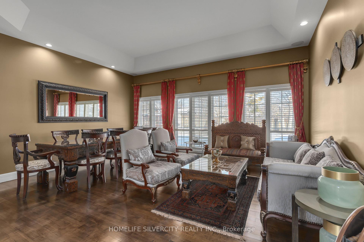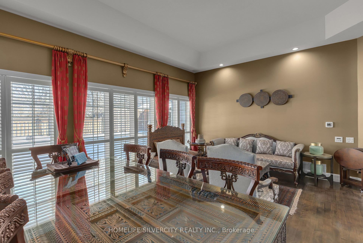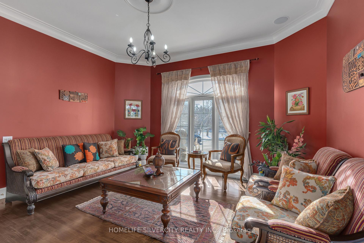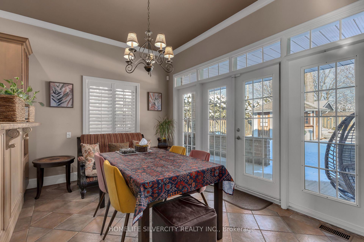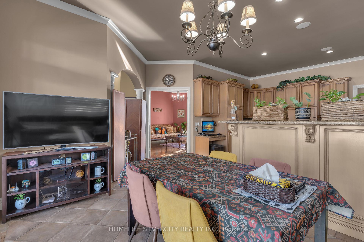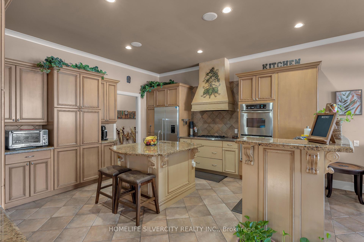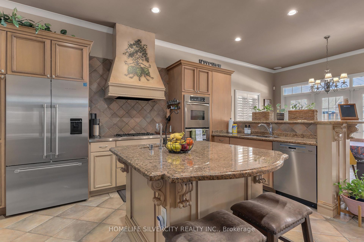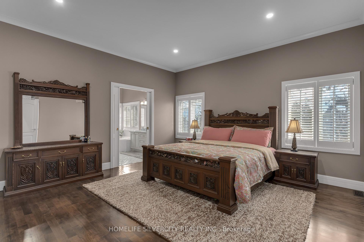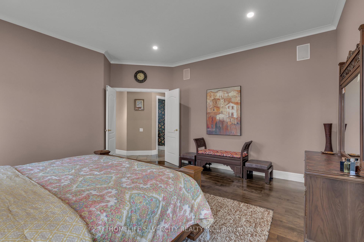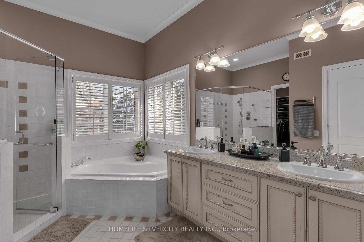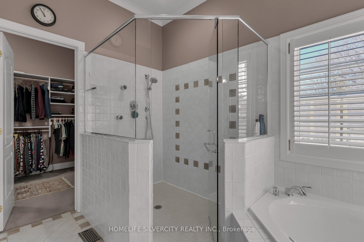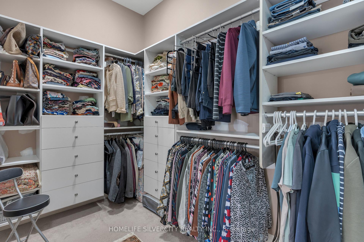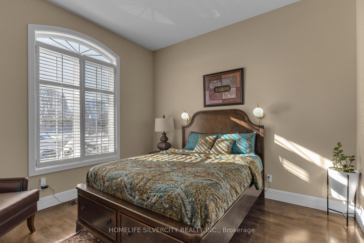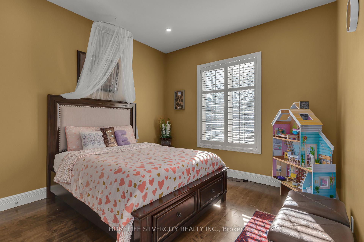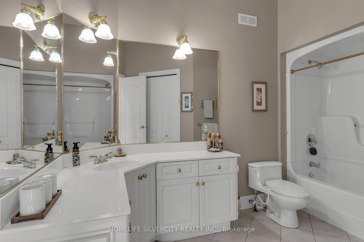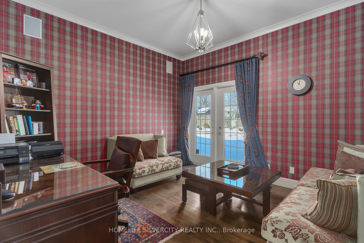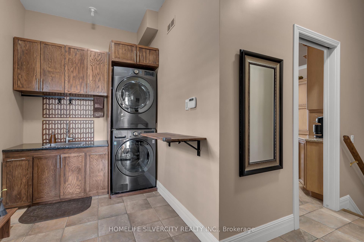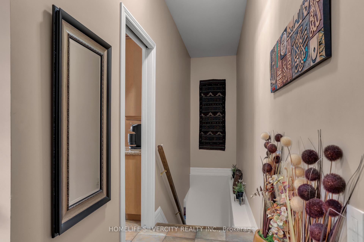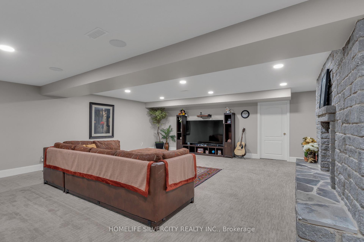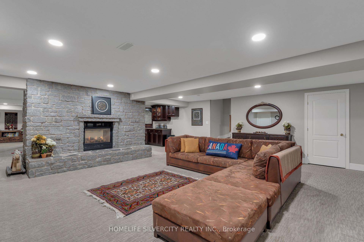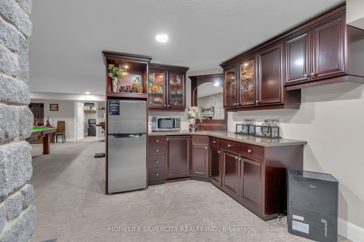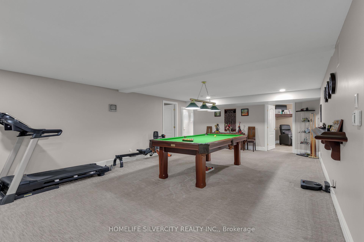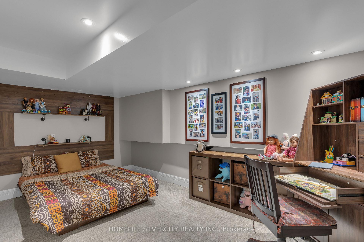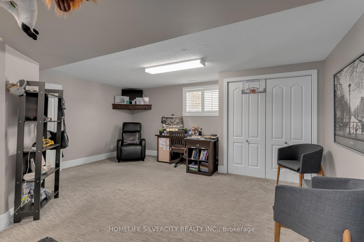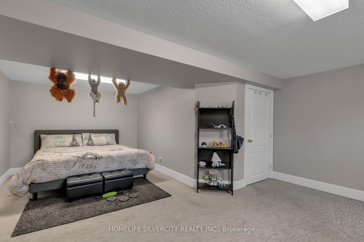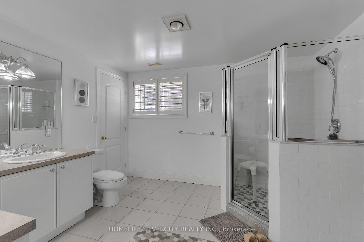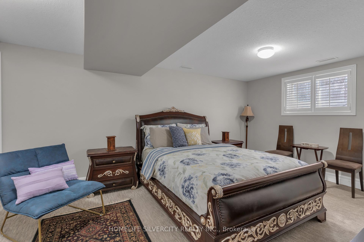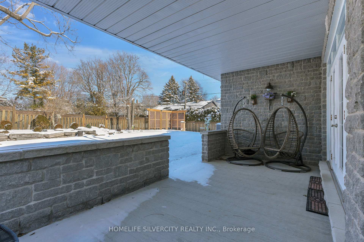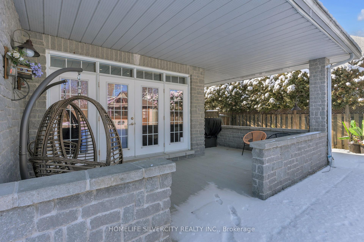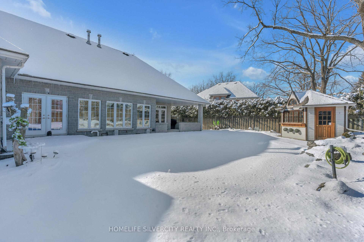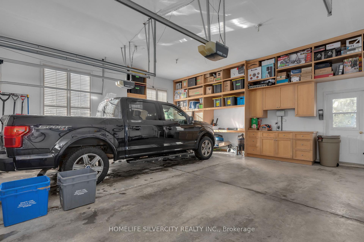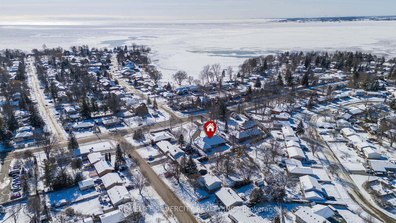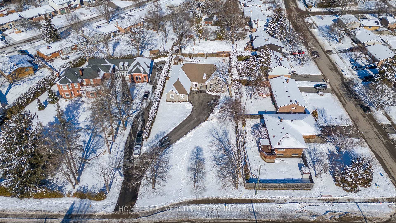Sold
Listing ID: X11994721
782 Front Road , Kingston, K7M 4L9, Frontenac
| Welcome to 782 Front Road, a truly exceptional custom-built bungalow in one of Kingstons most sought-after neighborhoods, with an unparalleled combination of privacy, sophistication, and comfort.This residence features a well-designed layout that includes 3+2 bedrooms and 3.5 bathrooms, providing ample space for family and guests. The main floor adorned with impressive 10-foot ceilings enhances the sense of openness. A two-sided fireplace connects the formal great room and living room, creating a welcoming ambiance. The gourmet kitchen with upgraded cabinetry, and elegant granite countertops is ideal for both meal preparation and entertaining. The luxurious master suite complemented by a spa-like ensuite includes a glass shower, jetted soaker tub, and a walk-in closet. Additionally, two more bedrooms with a three-piece bathroom and a powder room for guests, a dedicated office/den space enclosed by double French doors and convenient Laundry/Mud Room with direct access from the garage completes the main floor. This property offers an exceptional outdoor retreat with a professionally landscaped yard featuring a covered porch and an in-ground saltwater pool, complemented by a pool house equipped with a wet bar, a two-piece bathroom, and an outdoor shower. The fully finished lower level provides an inviting entertaining area with a wet bar, pool table, and a dual-sided fireplace, alongside three additional bedrooms with a spacious walk-in closet and a full bathroom. This home sits on a generously sized lot and is designed for those who demand the best in both lifestyle and convenience featuring far more upgrades then can be mentioned here such as hard-wired generator, Russound entertainment system, electric car charger, irrigation system and much more. Whether you're hosting family gatherings, entertaining friends by the pool, or simply enjoying peaceful moments in a luxurious setting, 782 Front Road offers a rare opportunity to live the life you've always dreamed of. |
| Listed Price | $1,875,000 |
| Taxes: | $9419.17 |
| DOM | 15 |
| Occupancy: | Owner |
| Address: | 782 Front Road , Kingston, K7M 4L9, Frontenac |
| Lot Size: | 100.80 x 243.00 (Feet) |
| Directions/Cross Streets: | Lakeshore Blvd to Front Rd |
| Rooms: | 6 |
| Rooms +: | 5 |
| Bedrooms: | 3 |
| Bedrooms +: | 3 |
| Kitchens: | 1 |
| Family Room: | T |
| Basement: | Finished, Full |
| Level/Floor | Room | Length(ft) | Width(ft) | Descriptions | |
| Room 1 | Main | Primary B | 16.27 | 16.07 | Hardwood Floor, Ensuite Bath, Walk-In Closet(s) |
| Room 2 | Main | Bedroom 2 | 12.3 | 11.68 | Hardwood Floor, Ensuite Bath, Closet |
| Room 3 | Main | Bedroom 3 | 11.97 | 11.28 | Hardwood Floor, Closet |
| Room 4 | Main | Office | 14.76 | 12.69 | Hardwood Floor |
| Room 5 | Main | Kitchen | 20.11 | 14.79 | Tile Floor |
| Room 6 | Main | Dining Ro | 19.98 | 9.09 | Tile Floor |
| Room 7 | Main | Family Ro | 15.09 | 14.99 | Hardwood Floor |
| Room 8 | Main | Living Ro | 18.66 | 18.56 | Hardwood Floor |
| Room 9 | Basement | Bedroom | 22.07 | 17.38 | Broadloom, Walk-In Closet(s) |
| Room 10 | Basement | Bedroom 2 | 16.89 | 11.58 | Broadloom, Closet |
| Room 11 | Basement | Bedroom 3 | 15.48 | 8.5 | Broadloom |
| Room 12 | Basement | Recreatio | 52.09 | 24.57 | Broadloom, Wet Bar |
| Washroom Type | No. of Pieces | Level |
| Washroom Type 1 | 5 | Main |
| Washroom Type 2 | 4 | Main |
| Washroom Type 3 | 2 | Main |
| Washroom Type 4 | 4 | Bsmt |
| Washroom Type 5 | 5 | Main |
| Washroom Type 6 | 4 | Main |
| Washroom Type 7 | 2 | Main |
| Washroom Type 8 | 4 | Basement |
| Washroom Type 9 | 0 | |
| Washroom Type 10 | 5 | Main |
| Washroom Type 11 | 4 | Main |
| Washroom Type 12 | 2 | Main |
| Washroom Type 13 | 4 | Basement |
| Washroom Type 14 | 0 | |
| Washroom Type 15 | 5 | Main |
| Washroom Type 16 | 4 | Main |
| Washroom Type 17 | 2 | Main |
| Washroom Type 18 | 4 | Basement |
| Washroom Type 19 | 0 |
| Total Area: | 0.00 |
| Approximatly Age: | 16-30 |
| Property Type: | Detached |
| Style: | Bungalow |
| Exterior: | Stone |
| Garage Type: | Attached |
| (Parking/)Drive: | Inside Ent |
| Drive Parking Spaces: | 10 |
| Park #1 | |
| Parking Type: | Inside Ent |
| Park #2 | |
| Parking Type: | Inside Ent |
| Park #3 | |
| Parking Type: | Private |
| Pool: | Inground |
| Approximatly Age: | 16-30 |
| Approximatly Square Footage: | 3500-5000 |
| Property Features: | Beach, Clear View, Electric Car Charg, Fenced Yard, Golf, Hospital |
| CAC Included: | N |
| Water Included: | N |
| Cabel TV Included: | N |
| Common Elements Included: | N |
| Heat Included: | N |
| Parking Included: | N |
| Condo Tax Included: | N |
| Building Insurance Included: | N |
| Fireplace/Stove: | Y |
| Heat Source: | Gas |
| Heat Type: | Forced Air |
| Central Air Conditioning: | Central Air |
| Central Vac: | N |
| Laundry Level: | Syste |
| Ensuite Laundry: | F |
| Elevator Lift: | False |
| Sewers: | Sewer |
| Utilities-Cable: | Y |
| Utilities-Hydro: | Y |
| Utilities-Sewers: | Y |
| Utilities-Gas: | Y |
| Utilities-Municipal Water: | Y |
| Utilities-Telephone: | Y |
| Although the information displayed is believed to be accurate, no warranties or representations are made of any kind. |
| HOMELIFE SILVERCITY REALTY INC. |
|
|

Wally Islam
Real Estate Broker
Dir:
416-949-2626
Bus:
416-293-8500
Fax:
905-913-8585
| Virtual Tour | Email a Friend |
Jump To:
At a Glance:
| Type: | Freehold - Detached |
| Area: | Frontenac |
| Municipality: | Kingston |
| Neighbourhood: | City SouthWest |
| Style: | Bungalow |
| Lot Size: | 100.80 x 243.00(Feet) |
| Approximate Age: | 16-30 |
| Tax: | $9,419.17 |
| Beds: | 3+3 |
| Baths: | 4 |
| Fireplace: | Y |
| Pool: | Inground |
Locatin Map:
