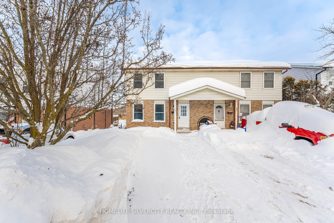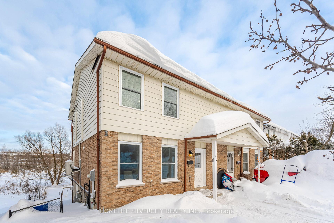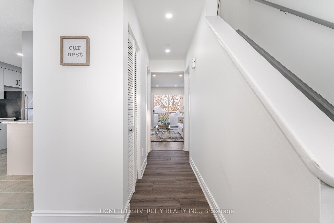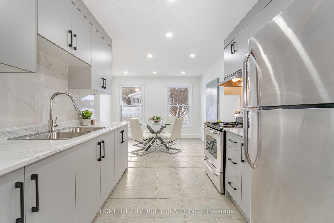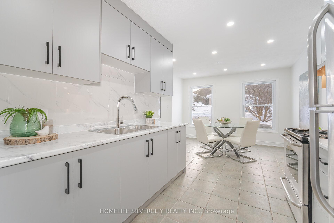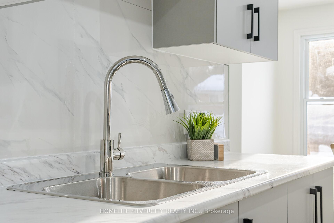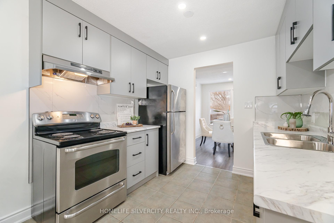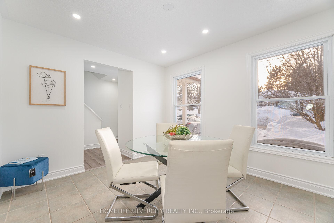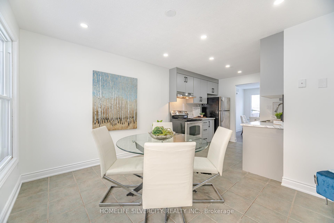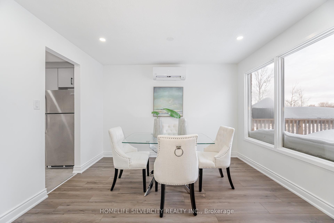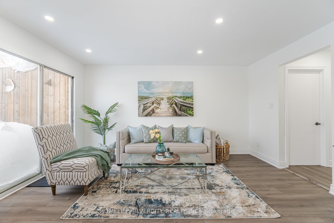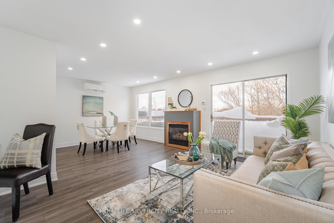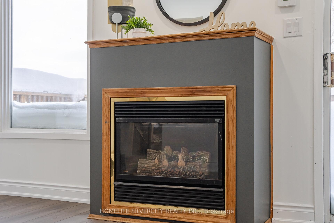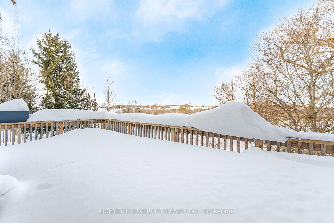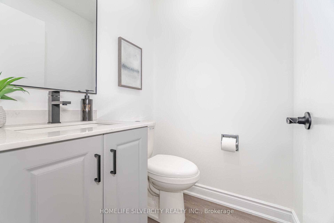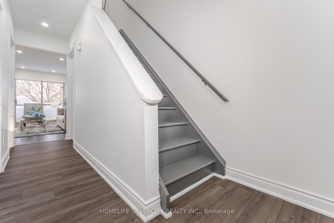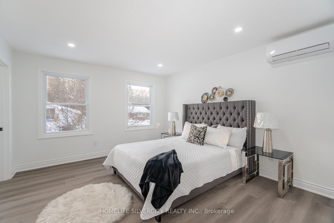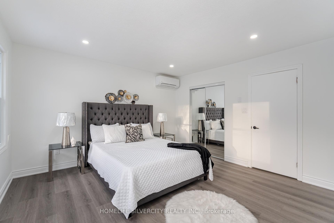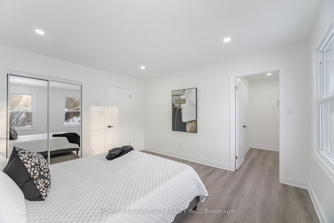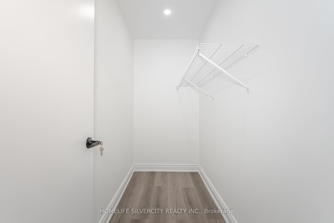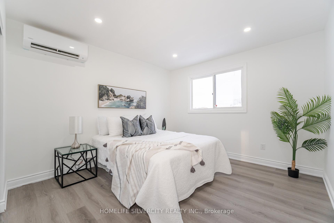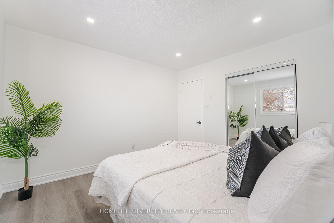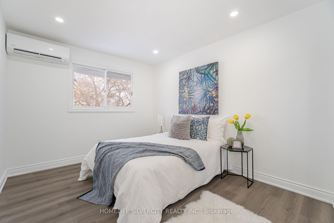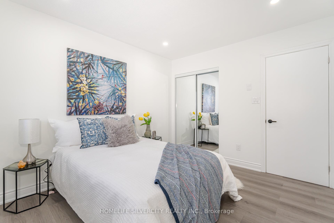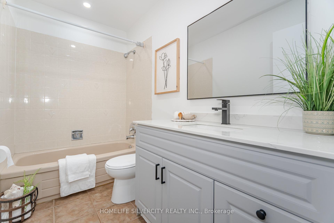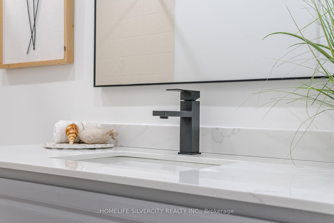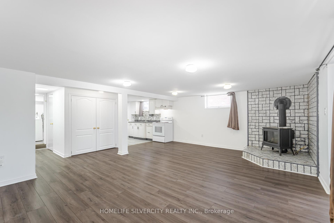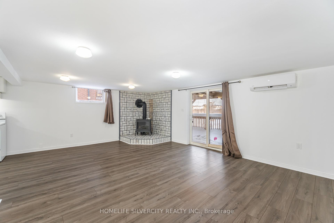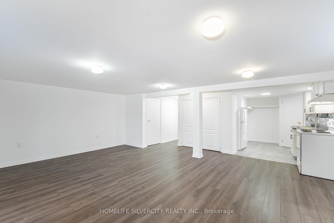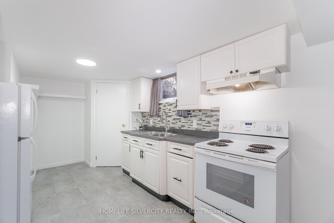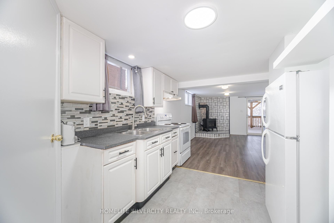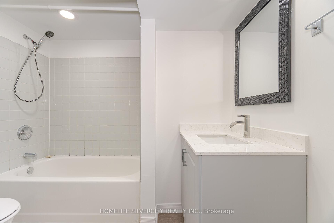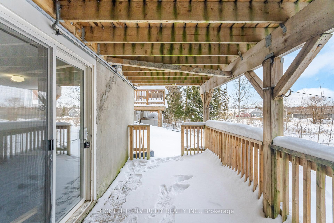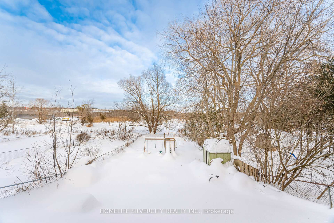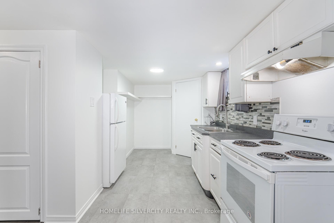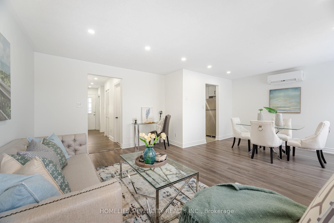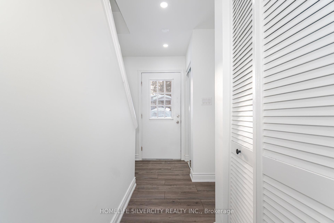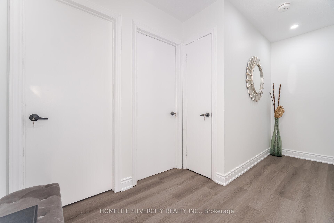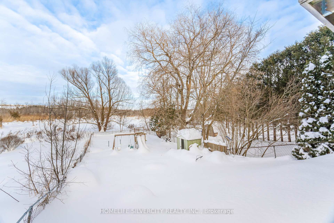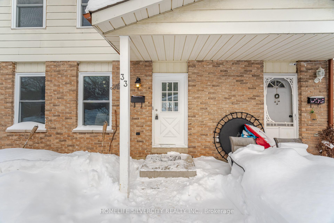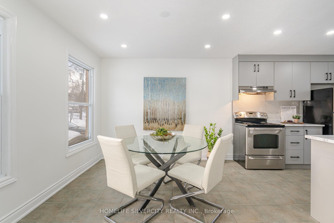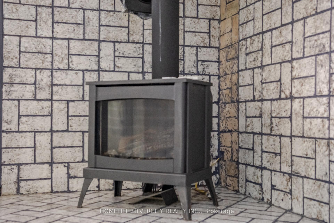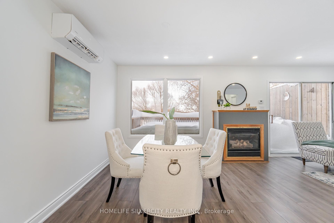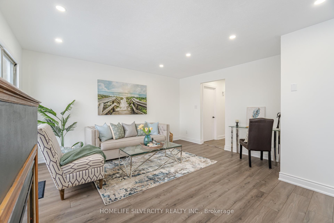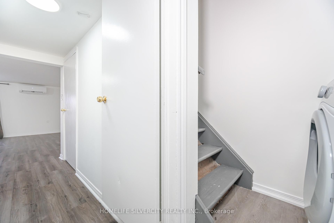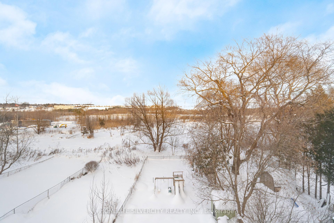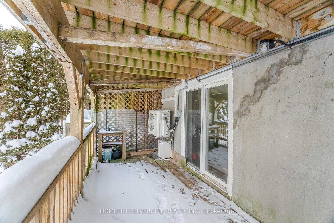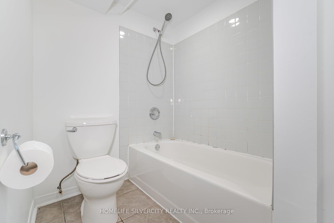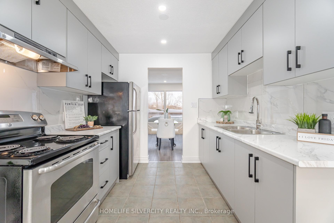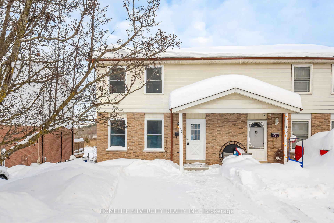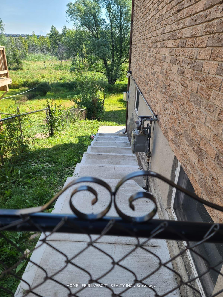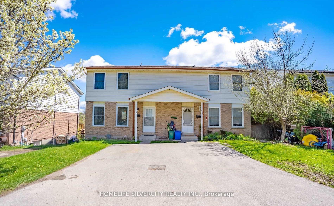$769,000
Available - For Sale
Listing ID: W11983660
33 Orange St , Orangeville, L9W 3A6, Ontario
| Welcome To This Stunning, Spacious, And Meticulously Crafted Home! Newly Renovated With Brand Gourmet Kitchen Featuring Top Of The Line Appliances, New Laminate Flooring, Brand New Washroom Vanities, Pot Lights All Throughout, Freshly Painted Throughout & New Duct Less Heating And Cooling Systems In Each Rooms To Provide Comfort And Relaxation. Beautiful Large Size Deck To Enjoy Your Morning Coffee. WALK-OUT Finished Basement That Can Be Rented Out For Additional Income. Large Sized Windows Throughout That Flood The Space With Tons Of Natural Light. This Home Backs onto No Houses With A Generous Sized Private Fenced Backyard And An Extended Driveway With No Sidewalk. Whether You're A Family Looking To Up size Or A Buyer Seeking Premium Features, This Home Will Exceed Your Expectations. Don't Miss The Opportunity To Make This Exquisite House Your New Home. |
| Price | $769,000 |
| Taxes: | $4249.99 |
| DOM | 1 |
| Occupancy by: | Vacant |
| Address: | 33 Orange St , Orangeville, L9W 3A6, Ontario |
| Lot Size: | 30.00 x 150.00 (Feet) |
| Directions/Cross Streets: | Broadway And Townline |
| Rooms: | 7 |
| Bedrooms: | 3 |
| Bedrooms +: | |
| Kitchens: | 1 |
| Kitchens +: | 1 |
| Family Room: | Y |
| Basement: | Fin W/O |
| Property Type: | Semi-Detached |
| Style: | 2-Storey |
| Exterior: | Alum Siding, Brick |
| Garage Type: | None |
| (Parking/)Drive: | Pvt Double |
| Drive Parking Spaces: | 4 |
| Pool: | None |
| Fireplace/Stove: | Y |
| Heat Source: | Electric |
| Heat Type: | Heat Pump |
| Central Air Conditioning: | Wall Unit |
| Central Vac: | N |
| Sewers: | Sewers |
| Water: | Municipal |
$
%
Years
This calculator is for demonstration purposes only. Always consult a professional
financial advisor before making personal financial decisions.
| Although the information displayed is believed to be accurate, no warranties or representations are made of any kind. |
| HOMELIFE SILVERCITY REALTY INC. |
|
|

Wally Islam
Real Estate Broker
Dir:
416-949-2626
Bus:
416-293-8500
Fax:
905-913-8585
| Book Showing | Email a Friend |
Jump To:
At a Glance:
| Type: | Freehold - Semi-Detached |
| Area: | Dufferin |
| Municipality: | Orangeville |
| Neighbourhood: | Orangeville |
| Style: | 2-Storey |
| Lot Size: | 30.00 x 150.00(Feet) |
| Tax: | $4,249.99 |
| Beds: | 3 |
| Baths: | 3 |
| Fireplace: | Y |
| Pool: | None |
Locatin Map:
Payment Calculator:
