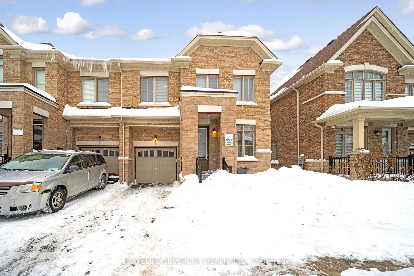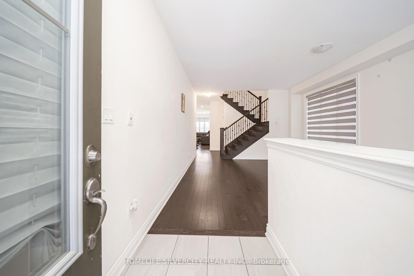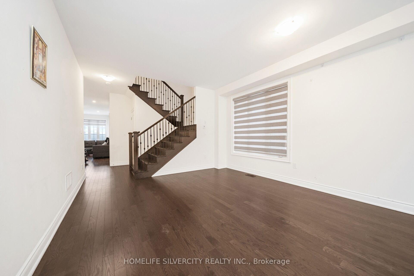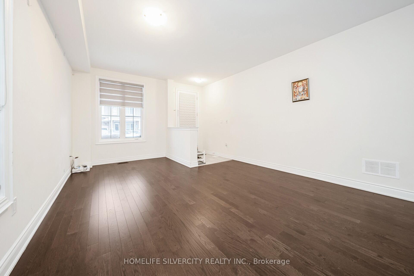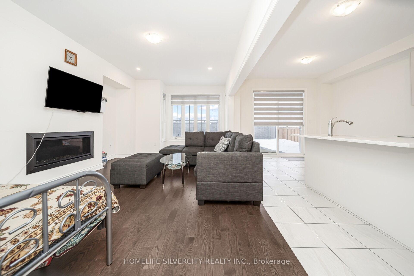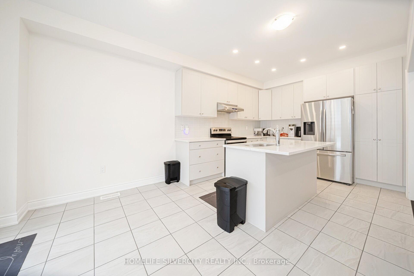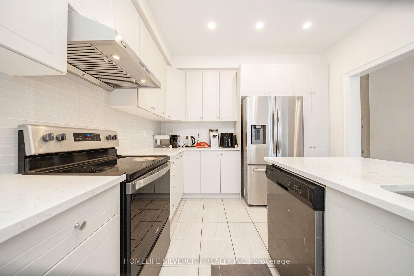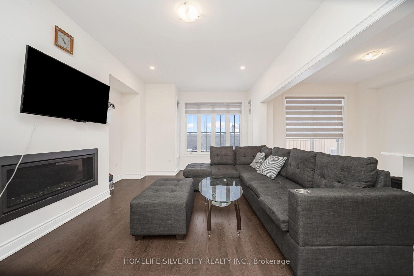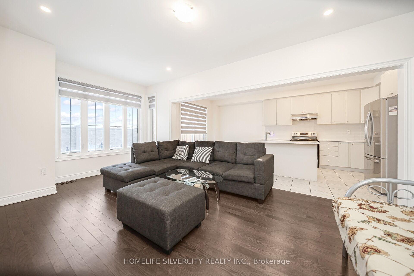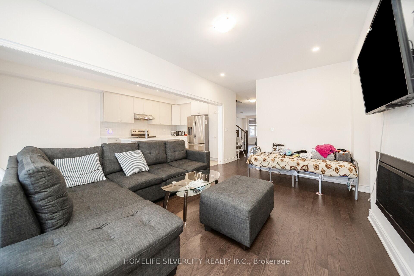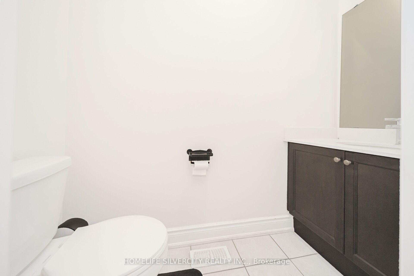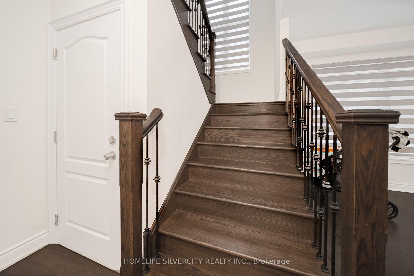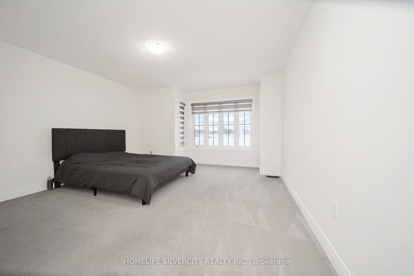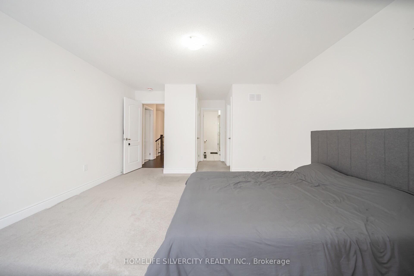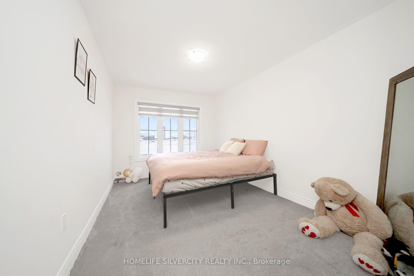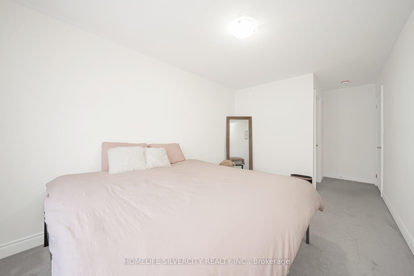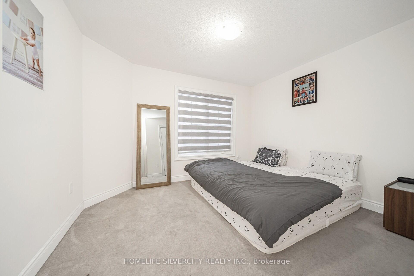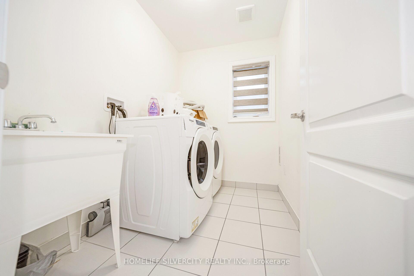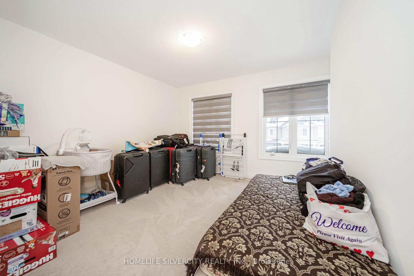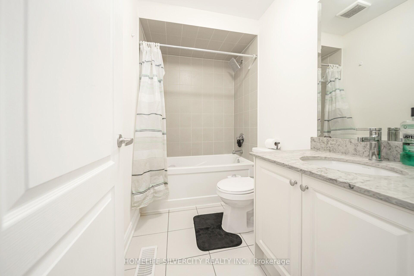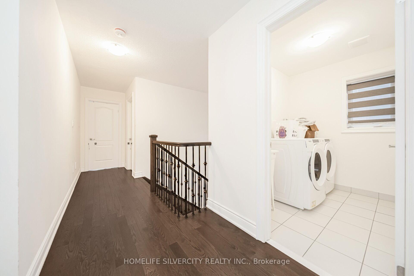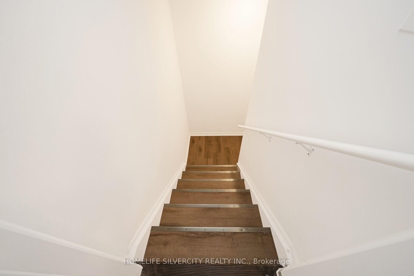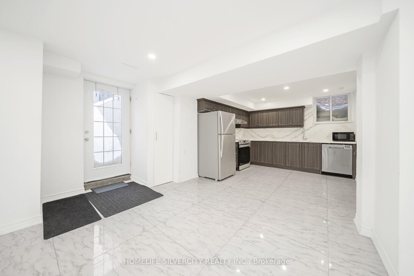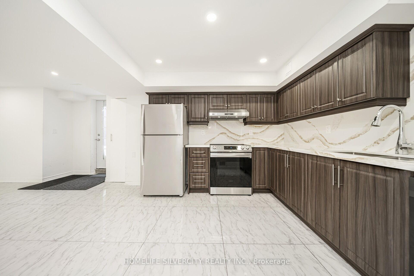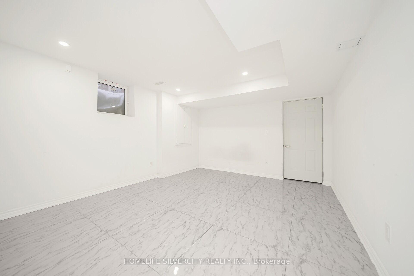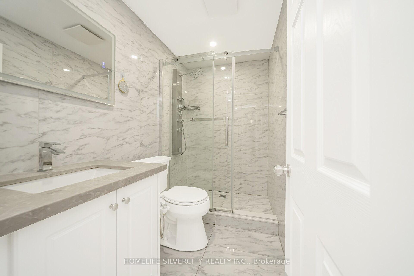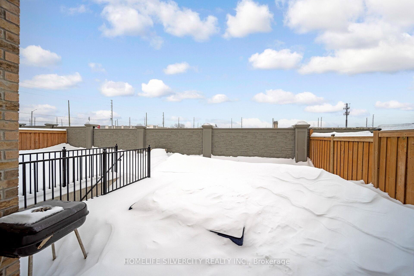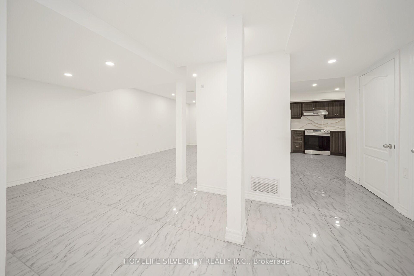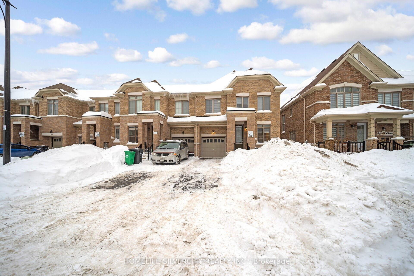$1,049,000
Available - For Sale
Listing ID: W11983544
44 Folgate Cres , Brampton, L6R 0B3, Ontario
| Stunning 4-Bedroom Home !!Welcome to this gorgeous 4 bedroom + 1 bedroom basement home in the highly desirable Dixie & Mayfield area-a perfect place for families! This home boasts two beautifully designed kitchens, each featuring elegant countertops, high-end cabinetry, and stainless steel appliances, with beautiful zebra curtains throughout the home, providing both style and functionality. The legal basement apartment offers a private bedroom, a separate kitchen, private laundry, private ensuite and its own entrance, making it an excellent space for extended family or potential rental income. For added convenience, the home comes with separate laundry sets for both the upper and basement levels. Outside, the extended driveway provides ample parking space, and the surrounding neighborhood is family-friendly, safe, and close to parks, schools, and all essential amenities. Don't miss out on this fantastic opportunity-schedule your viewing today!! |
| Price | $1,049,000 |
| Taxes: | $5866.00 |
| DOM | 1 |
| Occupancy by: | Tenant |
| Address: | 44 Folgate Cres , Brampton, L6R 0B3, Ontario |
| Lot Size: | 30.09 x 90.22 (Feet) |
| Directions/Cross Streets: | Dixie / Mayfield |
| Rooms: | 7 |
| Rooms +: | 2 |
| Bedrooms: | 4 |
| Bedrooms +: | 1 |
| Kitchens: | 1 |
| Kitchens +: | 1 |
| Family Room: | Y |
| Basement: | Finished, Sep Entrance |
| Approximatly Age: | 0-5 |
| Property Type: | Att/Row/Twnhouse |
| Style: | 2-Storey |
| Exterior: | Brick |
| Garage Type: | Attached |
| (Parking/)Drive: | Private |
| Drive Parking Spaces: | 2 |
| Pool: | None |
| Approximatly Age: | 0-5 |
| Property Features: | Fenced Yard, Hospital, Level, Library, Park, Place Of Worship |
| Fireplace/Stove: | Y |
| Heat Source: | Gas |
| Heat Type: | Forced Air |
| Central Air Conditioning: | Central Air |
| Central Vac: | Y |
| Laundry Level: | Lower |
| Sewers: | Sewers |
| Water: | Municipal |
$
%
Years
This calculator is for demonstration purposes only. Always consult a professional
financial advisor before making personal financial decisions.
| Although the information displayed is believed to be accurate, no warranties or representations are made of any kind. |
| HOMELIFE SILVERCITY REALTY INC. |
|
|

Wally Islam
Real Estate Broker
Dir:
416-949-2626
Bus:
416-293-8500
Fax:
905-913-8585
| Virtual Tour | Book Showing | Email a Friend |
Jump To:
At a Glance:
| Type: | Freehold - Att/Row/Twnhouse |
| Area: | Peel |
| Municipality: | Brampton |
| Neighbourhood: | Sandringham-Wellington North |
| Style: | 2-Storey |
| Lot Size: | 30.09 x 90.22(Feet) |
| Approximate Age: | 0-5 |
| Tax: | $5,866 |
| Beds: | 4+1 |
| Baths: | 4 |
| Fireplace: | Y |
| Pool: | None |
Locatin Map:
Payment Calculator:
