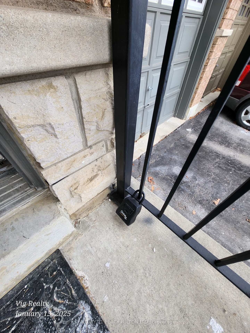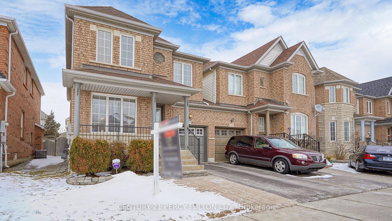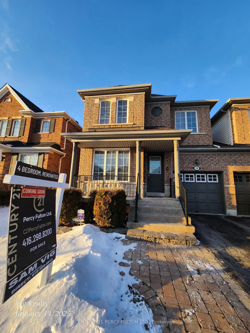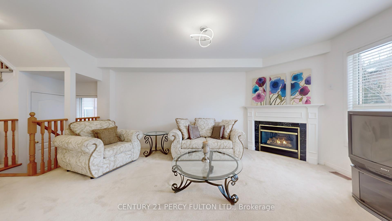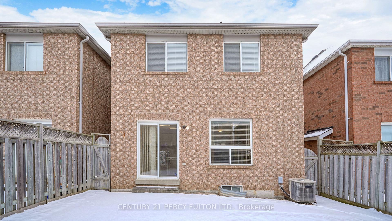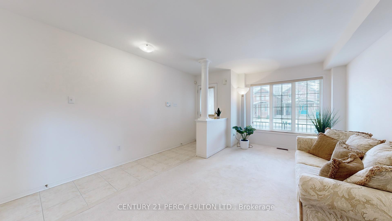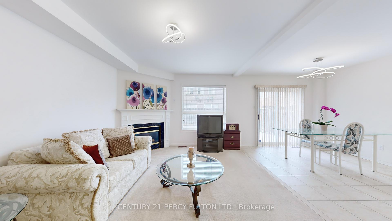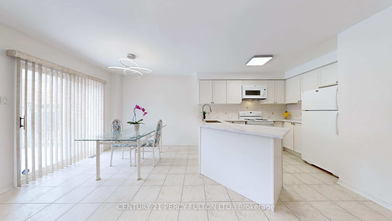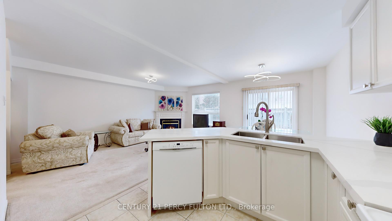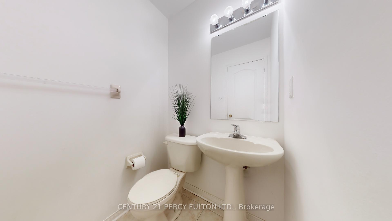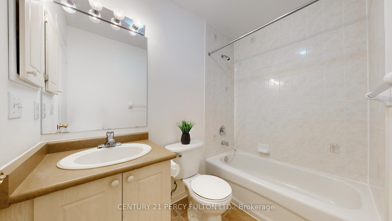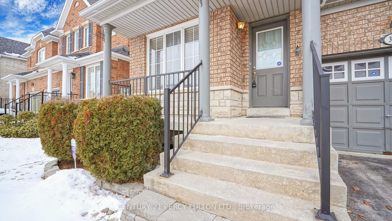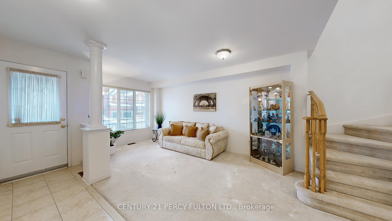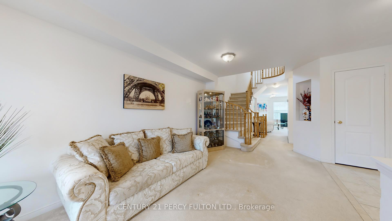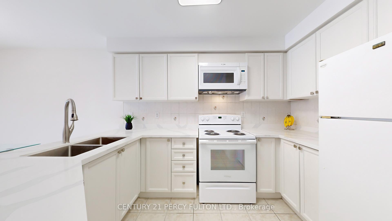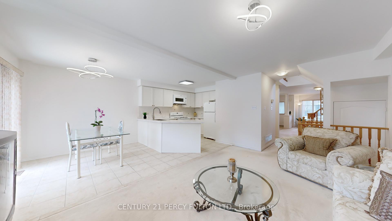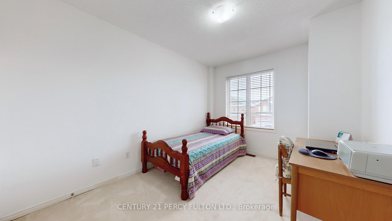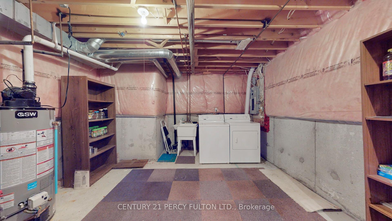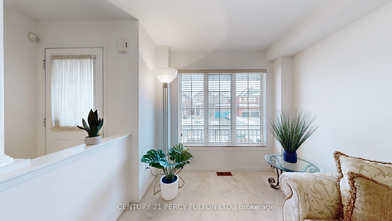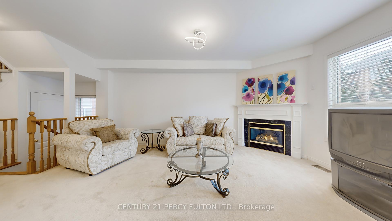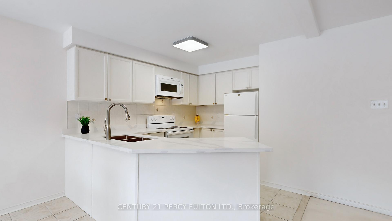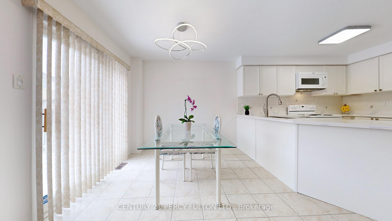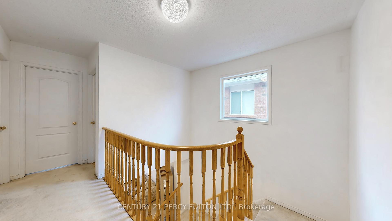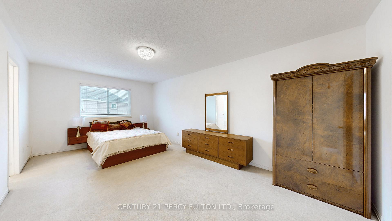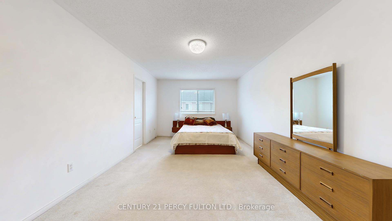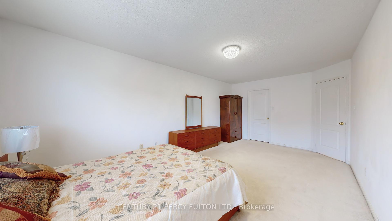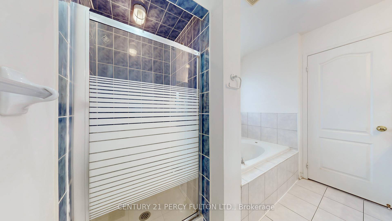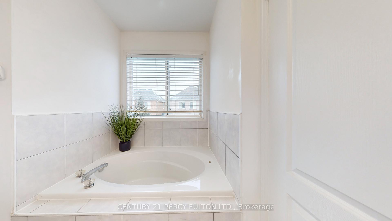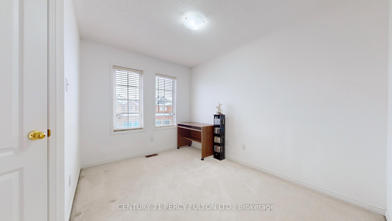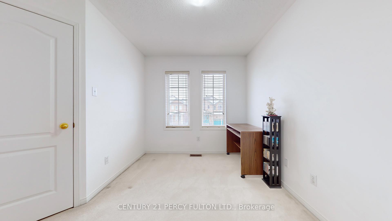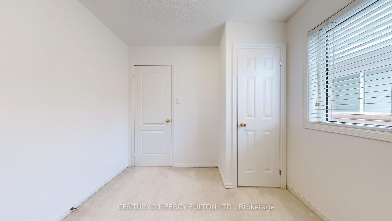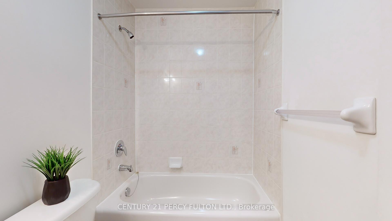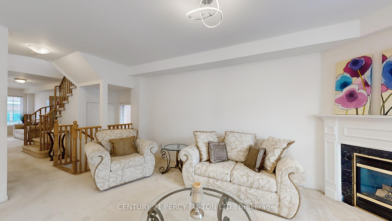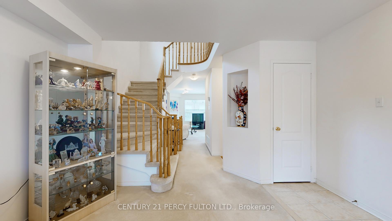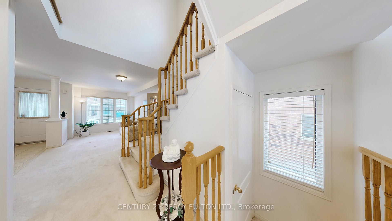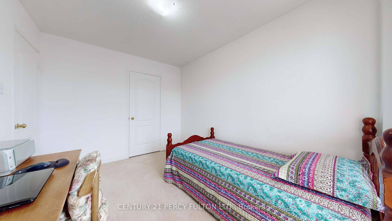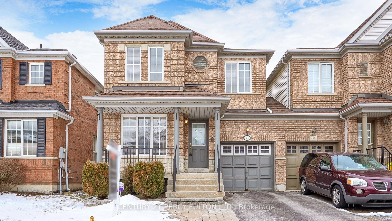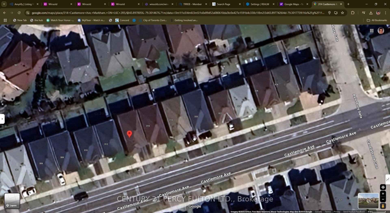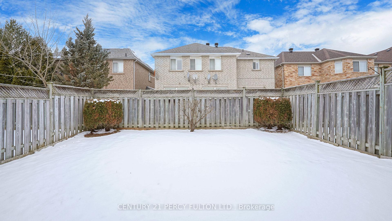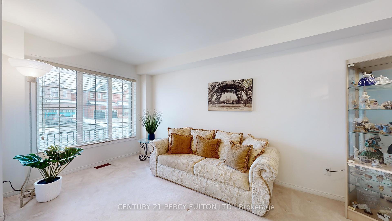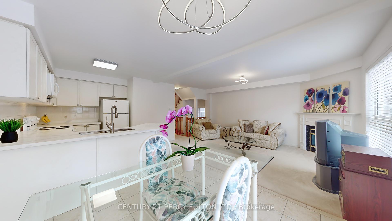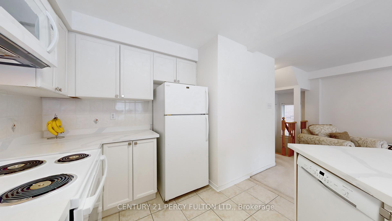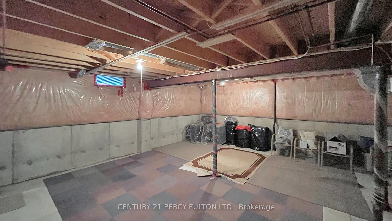$999,000
Available - For Sale
Listing ID: N11926501
314 Castlemore Ave , Markham, L6C 2R5, Ontario
| A Rare Opportunity: Your Dream Home Awaits! Step into this beautifully renovated, 4-Bedroom Link-Detached Freehold Home, the largest model on the street (1807 sqft), offering unparalleled space and comfort in the highest sought-after community. With modern interiors featuring a newly upgraded kitchen, luxurious light fixtures, stucco removed and newly painted 1st floor, this home is move-in ready and perfect for families, downsizers, young couples, or professionals alike. Large backyard and nestled within walking distance to top-rated feeder schools (i.e. Pierre Elliott HS, Castlemore Public, All Saints Catholic) and 5 star amenities (i.e. Angus Glen, Markville Mall, etc.), this two-story gem offers easy proximity to transit (GO, YRT) and is surrounded by lush greenery, parks, and playgrounds. Enjoy the convenience of nearby recreation centers, libraries, grocery stores, and shopping, as well as community amenities like golf, tennis courts, and soccer/cricket pitches. Whether you're commuting to work, hosting friends, or enjoying a quiet evening in your backyard oasis, this home provides the perfect balance of convenience and charm. Don't miss out! Homes like this are incredibly rare and won't last long. Contact us today to schedule your private viewing and make this dream home yours! |
| Extras: Extremely bright home with huge principal rooms shows like a "10+", 4 complete bedrooms on 2nd floor, has direct entrance from garage to house, landscaped, gated, and fenced, flexible closing available |
| Price | $999,000 |
| Taxes: | $4960.14 |
| Address: | 314 Castlemore Ave , Markham, L6C 2R5, Ontario |
| Lot Size: | 28.57 x 90.31 (Feet) |
| Acreage: | < .50 |
| Directions/Cross Streets: | Kennedy/Major Mac/McCowan |
| Rooms: | 8 |
| Bedrooms: | 4 |
| Bedrooms +: | |
| Kitchens: | 1 |
| Family Room: | Y |
| Basement: | Full |
| Approximatly Age: | 16-30 |
| Property Type: | Link |
| Style: | 2-Storey |
| Exterior: | Brick |
| Garage Type: | Built-In |
| (Parking/)Drive: | Mutual |
| Drive Parking Spaces: | 1 |
| Pool: | None |
| Approximatly Age: | 16-30 |
| Approximatly Square Footage: | 1500-2000 |
| Property Features: | Fenced Yard, Hospital, Library, Public Transit, Rec Centre, School Bus Route |
| Fireplace/Stove: | Y |
| Heat Source: | Gas |
| Heat Type: | Forced Air |
| Central Air Conditioning: | Central Air |
| Central Vac: | Y |
| Laundry Level: | Lower |
| Sewers: | Sewers |
| Water: | Municipal |
$
%
Years
This calculator is for demonstration purposes only. Always consult a professional
financial advisor before making personal financial decisions.
| Although the information displayed is believed to be accurate, no warranties or representations are made of any kind. |
| CENTURY 21 PERCY FULTON LTD. |
|
|

Wally Islam
Real Estate Broker
Dir:
416-949-2626
Bus:
416-293-8500
Fax:
905-913-8585
| Virtual Tour | Book Showing | Email a Friend |
Jump To:
At a Glance:
| Type: | Freehold - Link |
| Area: | York |
| Municipality: | Markham |
| Neighbourhood: | Berczy |
| Style: | 2-Storey |
| Lot Size: | 28.57 x 90.31(Feet) |
| Approximate Age: | 16-30 |
| Tax: | $4,960.14 |
| Beds: | 4 |
| Baths: | 3 |
| Fireplace: | Y |
| Pool: | None |
Locatin Map:
Payment Calculator:
