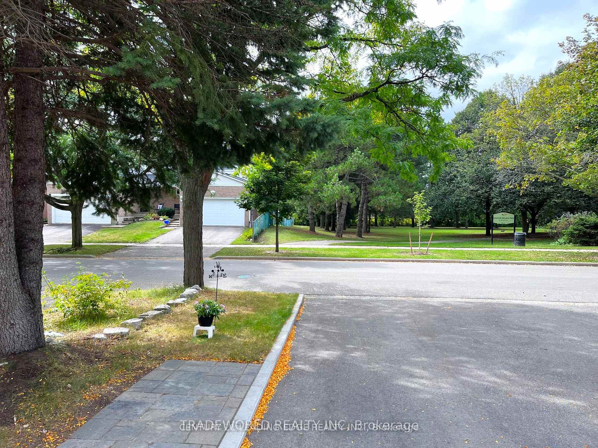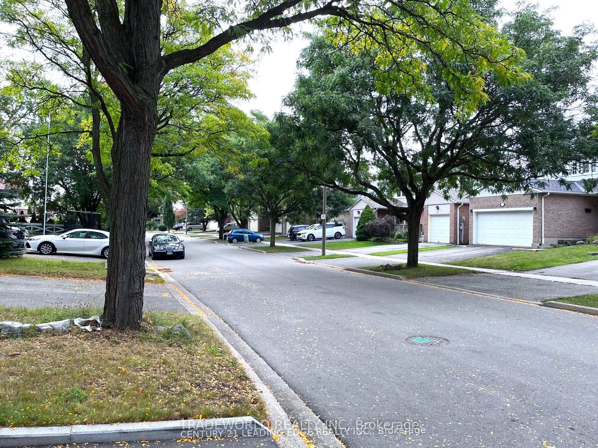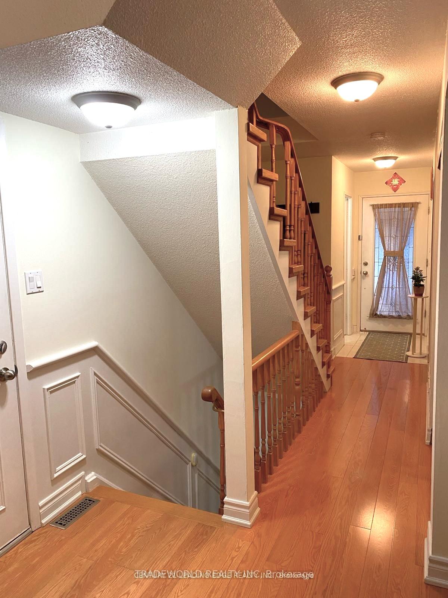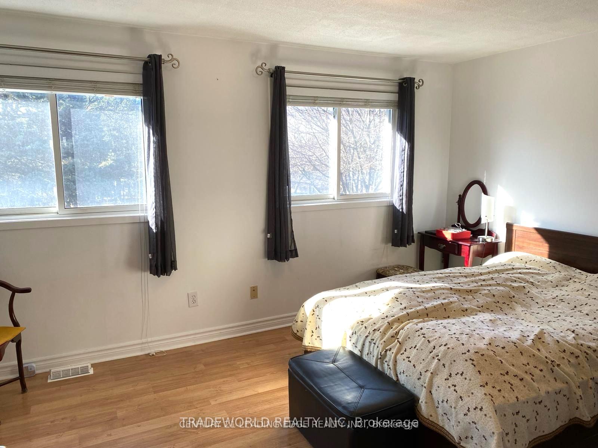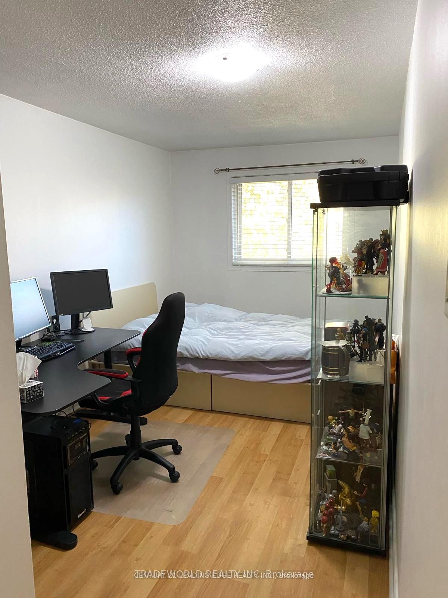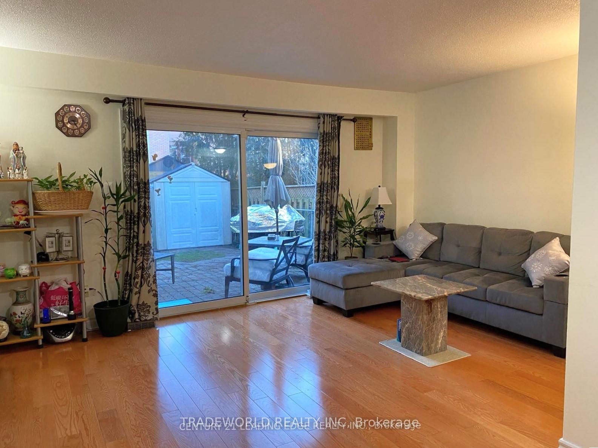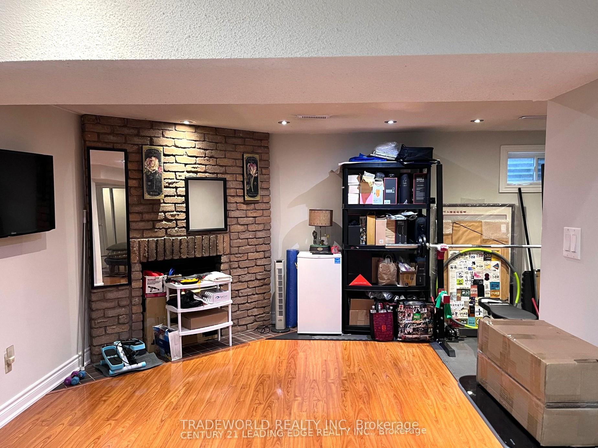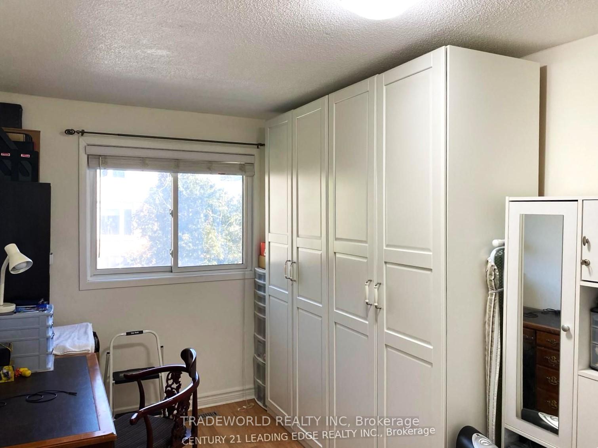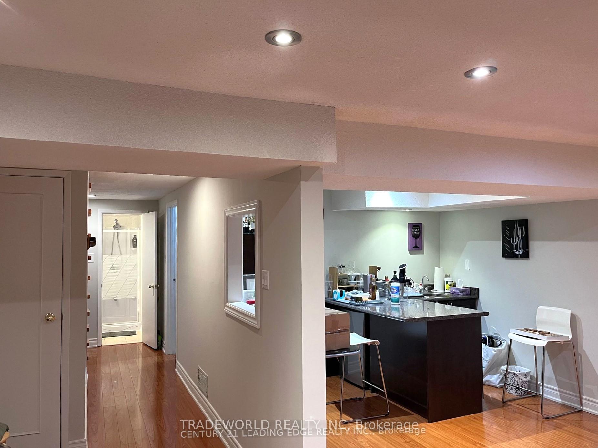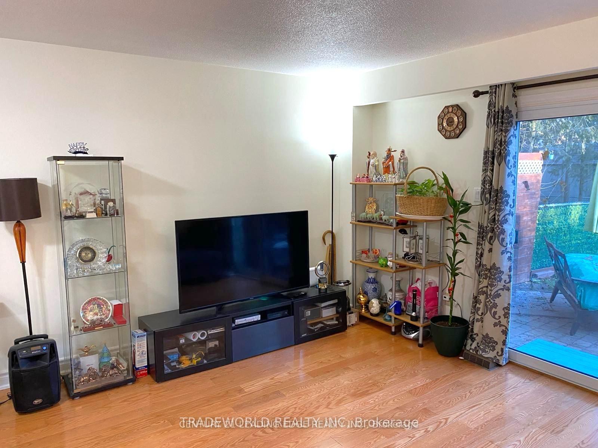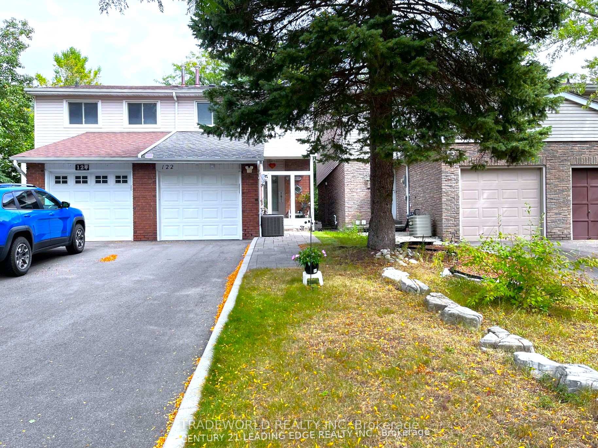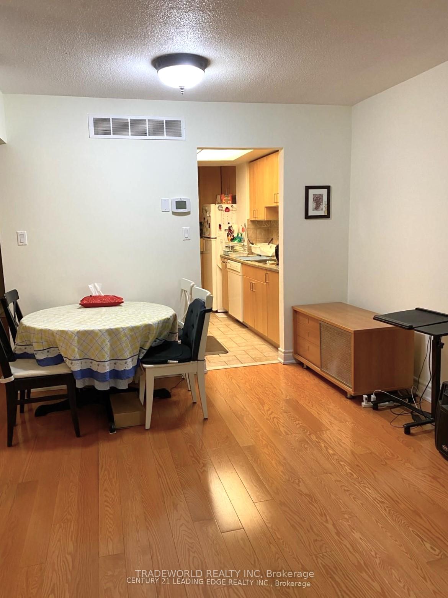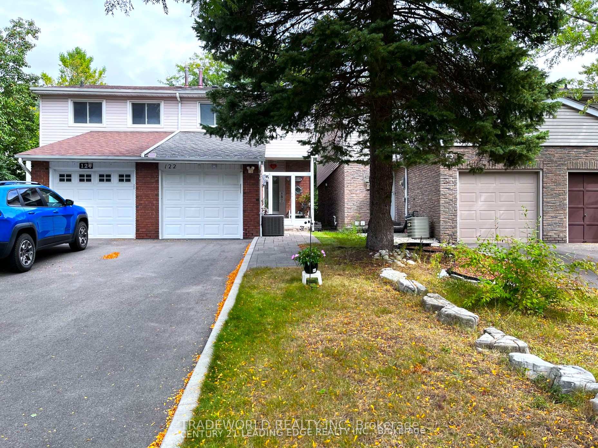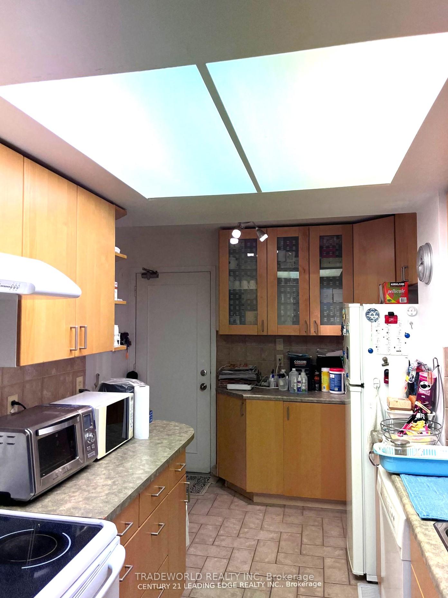$1,139,000
Available - For Sale
Listing ID: N11926250
122 Tamarack Dr , Markham, L3T 4X4, Ontario
| * Exceptional Opportunity To Own A Rare Semi-Detached Home In The Highly Charming Thornhill Neighborhood * Offers A Perfect Blend Of Comfort Living And Convenience * Situated In Proximity To Bayview, Highway 7, Hwy 404 + 407 - A Commuter's Dream! * This Home Enjoys A Remarkable Location Directly Across From A Park and High Ranking Schools - Thornlea S.S. & Willowbrook P.S. * Embrace A Functional Layout Boasting 3 Bedrooms, 3 Bathrooms, Large Kitchen, Cozy Backyard And Completely Finished Basement With Wet Bar For Entertaining * Brand New Driveway * Hardwood Throughout Main Floor and Laminate On Second Floor * Perfect For Families and Seniors This Residence Includes A Wealth Of Nearby Amenities Including Plazas, Restaurants, Parks, Schools, Community Centre, Gyms, Golf Clubs and Public Transportation * Your Perfect Home Awaits - Don't Miss Out On This Rare Opportunity! |
| Extras: Fridge, Stove, Range Hood, Dishwasher (As Is), Dryer (As Is), Washer, 2 Wardrobes In Bedroom, Furnace, AC, Auto Garage Door Opener With 1 Remote, Humidifier, S/S Mini Fridge, Freezer, Wine Rack, 2 Toolsheds, All Electric Light Fixtures, |
| Price | $1,139,000 |
| Taxes: | $4075.54 |
| Address: | 122 Tamarack Dr , Markham, L3T 4X4, Ontario |
| Lot Size: | 20.06 x 108.45 (Feet) |
| Directions/Cross Streets: | Bayview/Willowbrook |
| Rooms: | 6 |
| Bedrooms: | 3 |
| Bedrooms +: | |
| Kitchens: | 1 |
| Family Room: | N |
| Basement: | Finished |
| Property Type: | Semi-Detached |
| Style: | 2-Storey |
| Exterior: | Brick, Vinyl Siding |
| Garage Type: | Attached |
| (Parking/)Drive: | Private |
| Drive Parking Spaces: | 2 |
| Pool: | None |
| Property Features: | Clear View, Fenced Yard, Park, Public Transit, Rec Centre, School |
| Fireplace/Stove: | Y |
| Heat Source: | Gas |
| Heat Type: | Forced Air |
| Central Air Conditioning: | Central Air |
| Central Vac: | N |
| Sewers: | Sewers |
| Water: | Municipal |
| Utilities-Cable: | Y |
| Utilities-Hydro: | Y |
| Utilities-Gas: | Y |
$
%
Years
This calculator is for demonstration purposes only. Always consult a professional
financial advisor before making personal financial decisions.
| Although the information displayed is believed to be accurate, no warranties or representations are made of any kind. |
| TRADEWORLD REALTY INC |
|
|

Wally Islam
Real Estate Broker
Dir:
416-949-2626
Bus:
416-293-8500
Fax:
905-913-8585
| Book Showing | Email a Friend |
Jump To:
At a Glance:
| Type: | Freehold - Semi-Detached |
| Area: | York |
| Municipality: | Markham |
| Neighbourhood: | Aileen-Willowbrook |
| Style: | 2-Storey |
| Lot Size: | 20.06 x 108.45(Feet) |
| Tax: | $4,075.54 |
| Beds: | 3 |
| Baths: | 3 |
| Fireplace: | Y |
| Pool: | None |
Locatin Map:
Payment Calculator:
