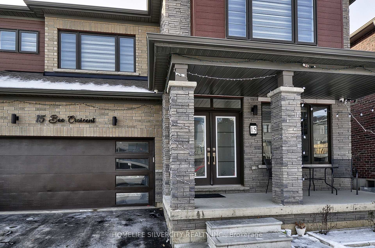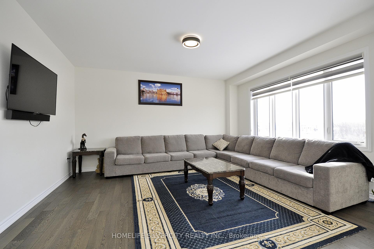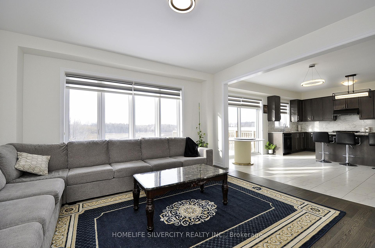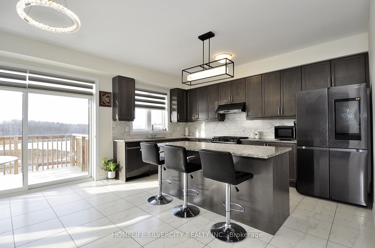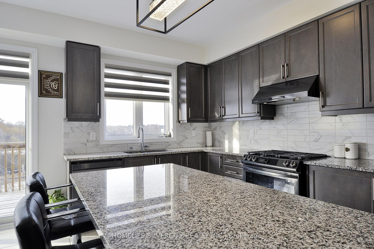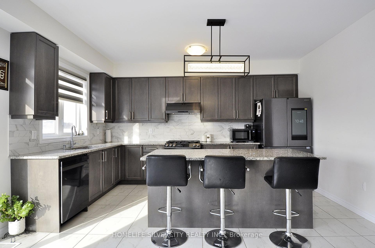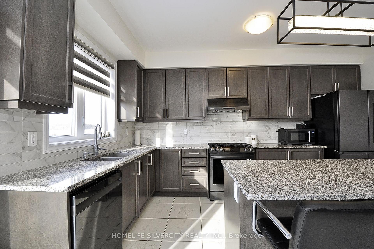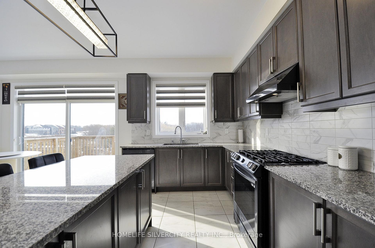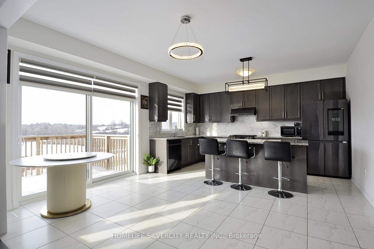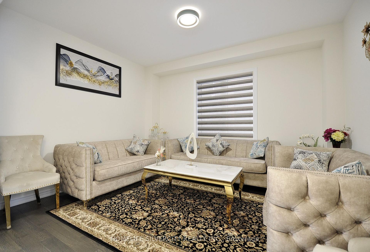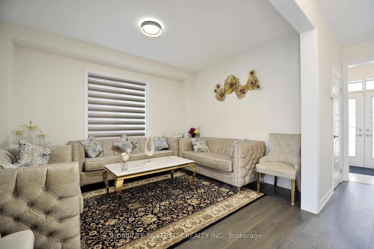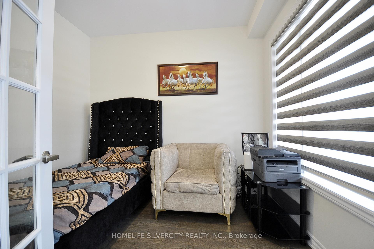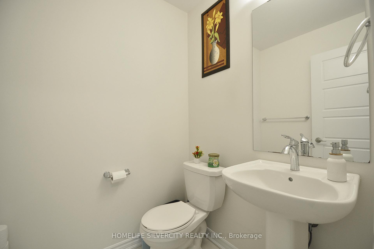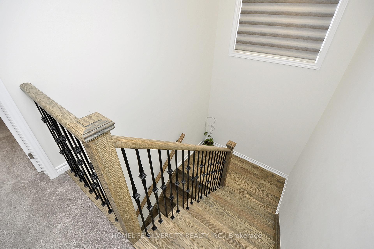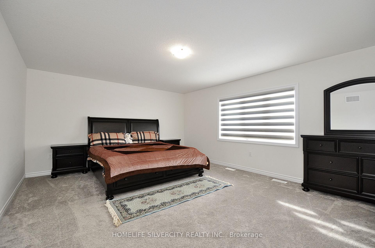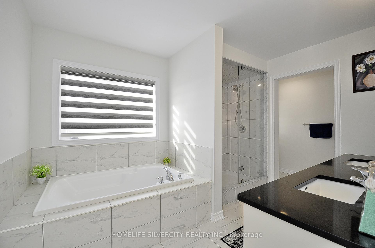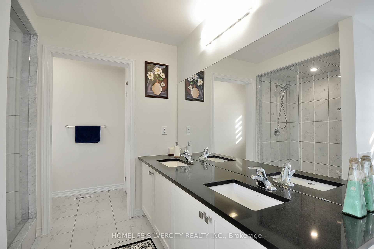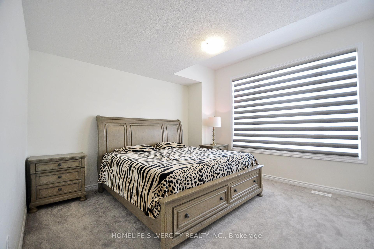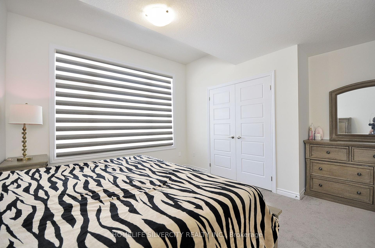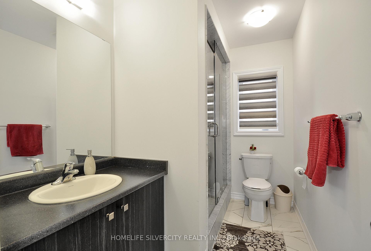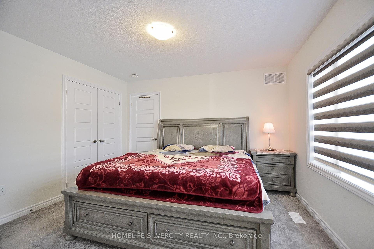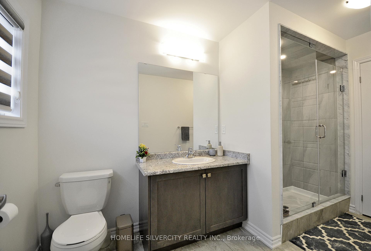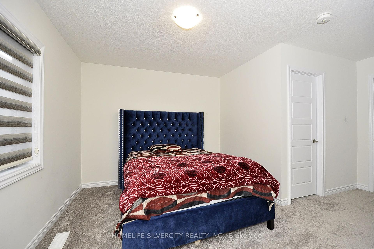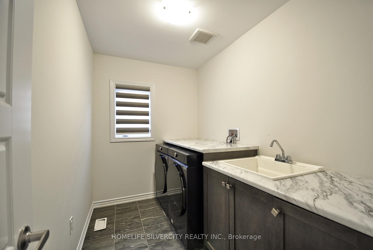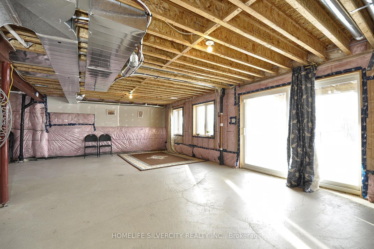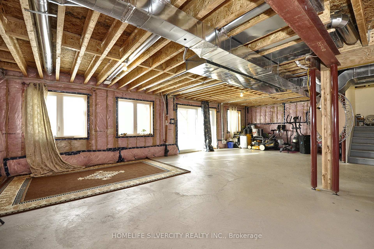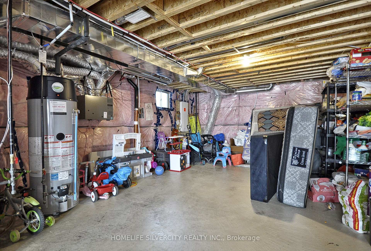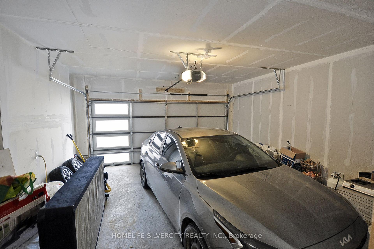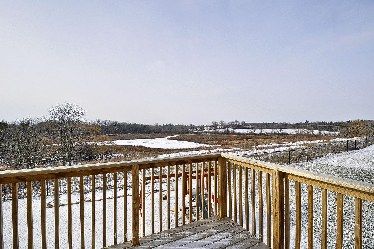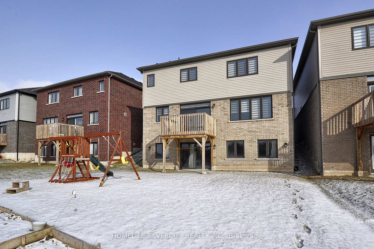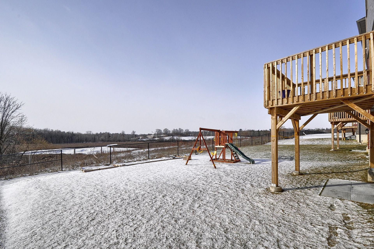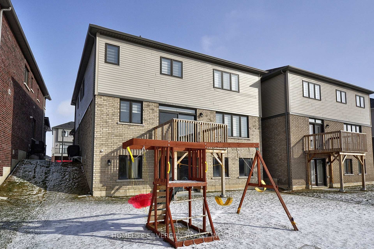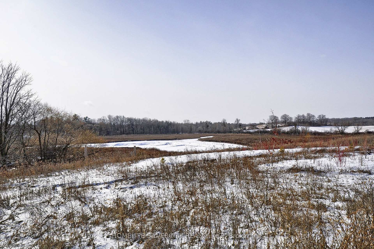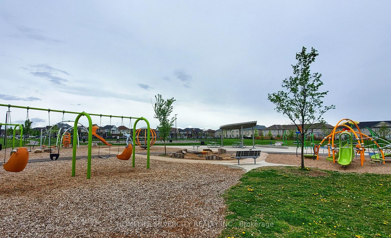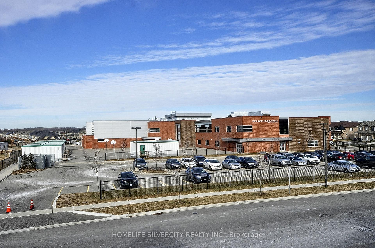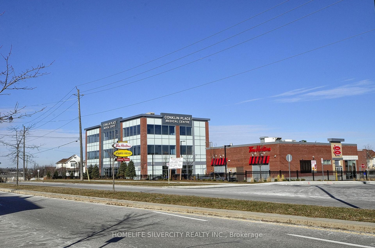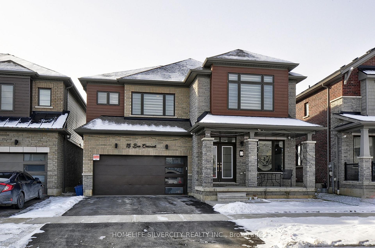$1,199,000
Available - For Sale
Listing ID: X11927849
15 Bee Cres , Brantford, N3T 0V7, Ontario
| Welcome to this beautiful home, 15 Bee Crescent, located in the heart of West Brant, Brantford, by the Empire Community. This is a ravine lot surrounded by an ample amount of green space. This 2-storey home includes a double car garage with double-door entry, and a large porch. The home has an open concept floor with a large sized office, family room, and a spacious great room covered with multiple windows letting in natural sunlight. The main floor has a 9-foot smooth ceiling and a kitchen that has granite countertops, backsplash, stainless steel appliances, upgraded cabinets, a large kitchen island, and a spacious breakfast area with a sliding door leading to the deck . Leading to the second floor is a beautiful upgraded staircase. The second floor features 4 bedrooms including the master bedroom with a large walk-in closet and a 6-piece ensuite with an upgraded double vanity, granite countertop, a tub and a shower, and a linen closet for storage. The secondary bedroom has a 4-piece ensuite, and the other 2 bedrooms are linked through a Jack and Jill full bath. Conveniently, the laundry is located on the upper level with a sink and cabinets for additional storage. The basement is unfinished with a walkout entrance and large windows, and 200 amp. This home is just steps away from schools, plaza, walking trails, and parks. Dont Miss out! |
| Price | $1,199,000 |
| Taxes: | $6405.50 |
| DOM | 20 |
| Occupancy by: | Owner |
| Address: | 15 Bee Cres , Brantford, N3T 0V7, Ontario |
| Lot Size: | 47.46 x 115.00 (Feet) |
| Directions/Cross Streets: | Gillespie Dr & Bee Crescent |
| Rooms: | 9 |
| Bedrooms: | 4 |
| Bedrooms +: | |
| Kitchens: | 1 |
| Family Room: | Y |
| Basement: | Unfinished, W/O |
| Approximatly Age: | 0-5 |
| Property Type: | Detached |
| Style: | 2-Storey |
| Exterior: | Brick, Vinyl Siding |
| Garage Type: | Attached |
| (Parking/)Drive: | Available |
| Drive Parking Spaces: | 2 |
| Pool: | None |
| Approximatly Age: | 0-5 |
| Approximatly Square Footage: | 2500-3000 |
| Property Features: | Grnbelt/Cons, Park, Ravine, School |
| Fireplace/Stove: | N |
| Heat Source: | Gas |
| Heat Type: | Forced Air |
| Central Air Conditioning: | Central Air |
| Central Vac: | Y |
| Sewers: | Sewers |
| Water: | Municipal |
$
%
Years
This calculator is for demonstration purposes only. Always consult a professional
financial advisor before making personal financial decisions.
| Although the information displayed is believed to be accurate, no warranties or representations are made of any kind. |
| HOMELIFE SILVERCITY REALTY INC. |
|
|

Wally Islam
Real Estate Broker
Dir:
416-949-2626
Bus:
416-293-8500
Fax:
905-913-8585
| Virtual Tour | Book Showing | Email a Friend |
Jump To:
At a Glance:
| Type: | Freehold - Detached |
| Area: | Brantford |
| Municipality: | Brantford |
| Style: | 2-Storey |
| Lot Size: | 47.46 x 115.00(Feet) |
| Approximate Age: | 0-5 |
| Tax: | $6,405.5 |
| Beds: | 4 |
| Baths: | 4 |
| Fireplace: | N |
| Pool: | None |
Locatin Map:
Payment Calculator:
