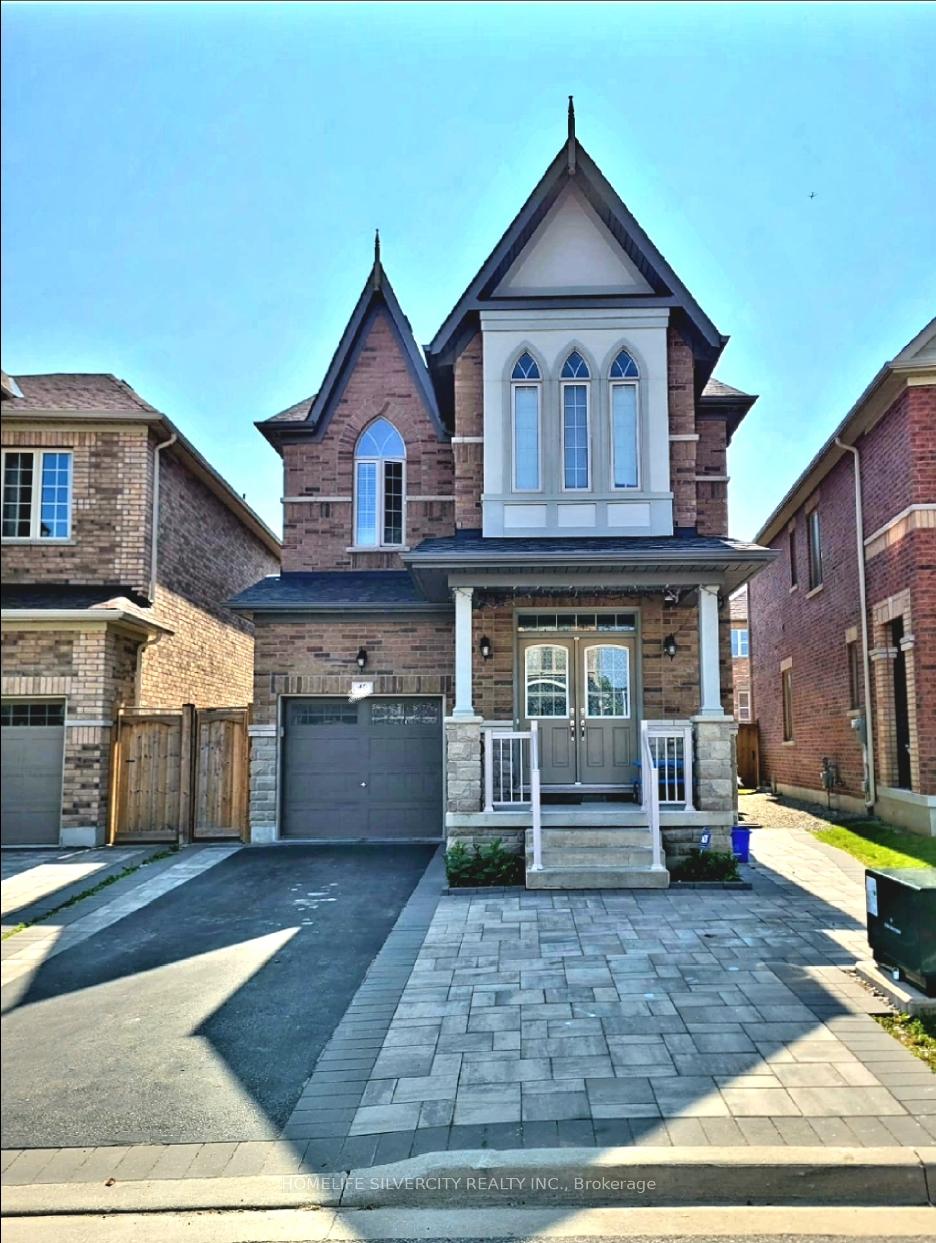$4,200
Available - For Rent
Listing ID: N11924806
40 Bright Land Dr , Vaughan, L4H 4J2, Ontario

| Bottom Hardwood flooring, Laminate Flooring throughout & Hardwood Stairs, open concept layout Railing staircase, window covering, Blind throughout Gourmet Maple kitchen-Newly Built, Modern light fixtures with upgraded lights, upgraded vanities in all washrooms, custom built walk in closet in master bedroom and other bedroom with double door closets in all Rooms and more. |
| Price | $4,200 |
| DOM | 21 |
| Payment Frequency: | Monthly |
| Payment Method: | Cheque |
| Rental Application Required: | Y |
| Deposit Required: | Y |
| Credit Check: | Y |
| Employment Letter | Y |
| Lease Agreement | Y |
| References Required: | Y |
| Occupancy by: | Tenant |
| Address: | 40 Bright Land Dr , Vaughan, L4H 4J2, Ontario |
| Directions/Cross Streets: | Hwy 27 & Major Mackenzie Dr W |
| Rooms: | 7 |
| Bedrooms: | 4 |
| Bedrooms +: | |
| Kitchens: | 1 |
| Family Room: | Y |
| Basement: | Apartment |
| Furnished: | N |
| Property Type: | Detached |
| Style: | 2-Storey |
| Exterior: | Brick |
| Garage Type: | Built-In |
| (Parking/)Drive: | Available |
| Drive Parking Spaces: | 4 |
| Pool: | None |
| Private Entrance: | Y |
| Property Features: | Arts Centre, Golf, Hospital, Library, Other, Public Transit |
| Fireplace/Stove: | Y |
| Heat Source: | Gas |
| Heat Type: | Forced Air |
| Central Air Conditioning: | Central Air |
| Central Vac: | N |
| Sewers: | Sewers |
| Water: | Municipal |
| Although the information displayed is believed to be accurate, no warranties or representations are made of any kind. |
| HOMELIFE SILVERCITY REALTY INC. |
|
|

Wally Islam
Real Estate Broker
Dir:
416-949-2626
Bus:
416-293-8500
Fax:
905-913-8585
| Book Showing | Email a Friend |
Jump To:
At a Glance:
| Type: | Freehold - Detached |
| Area: | York |
| Municipality: | Vaughan |
| Neighbourhood: | Kleinburg |
| Style: | 2-Storey |
| Beds: | 4 |
| Baths: | 4 |
| Fireplace: | Y |
| Pool: | None |
Locatin Map:


