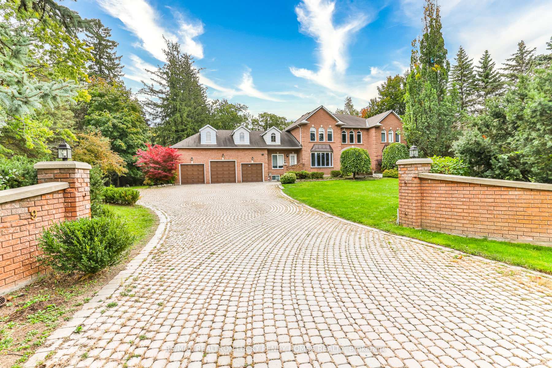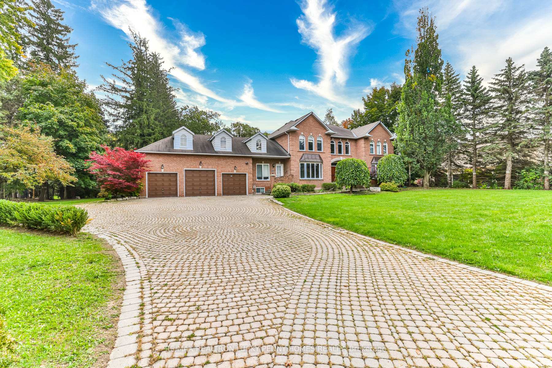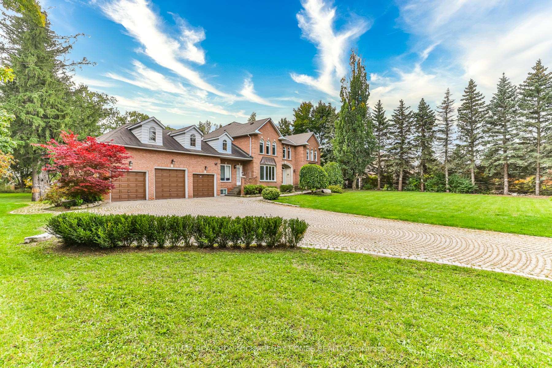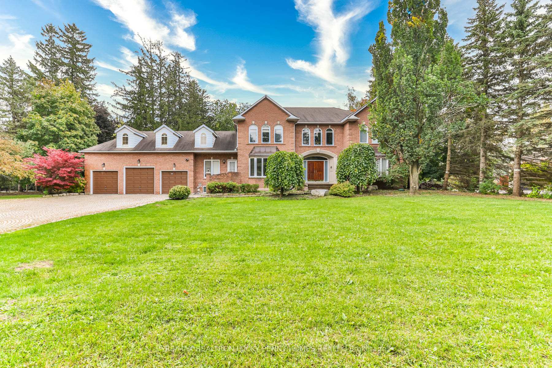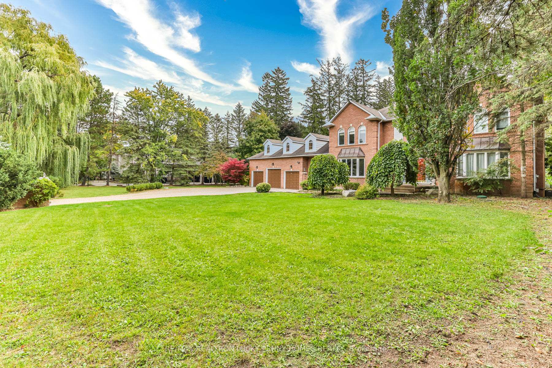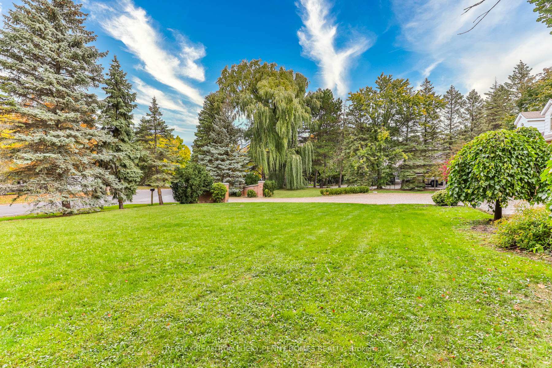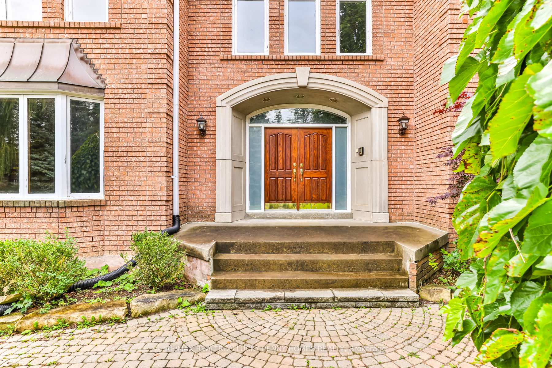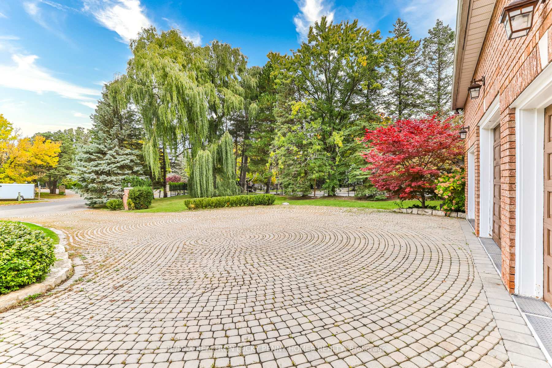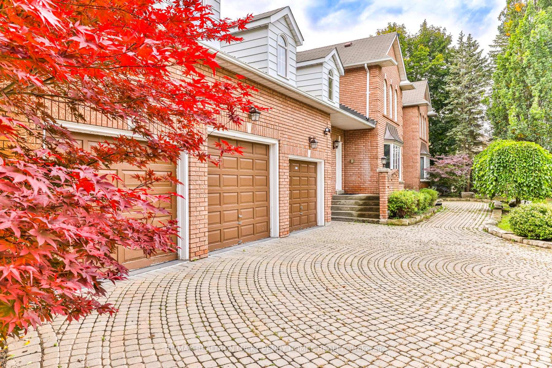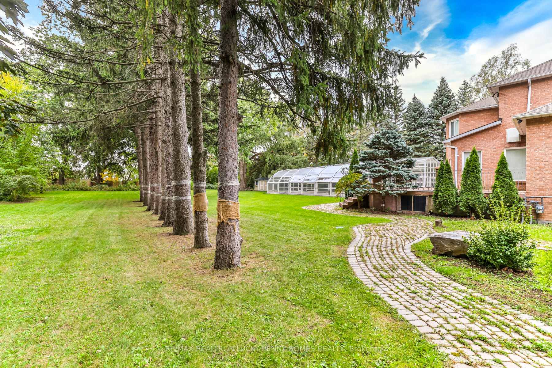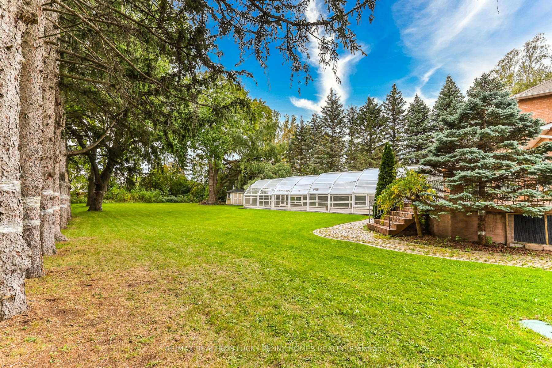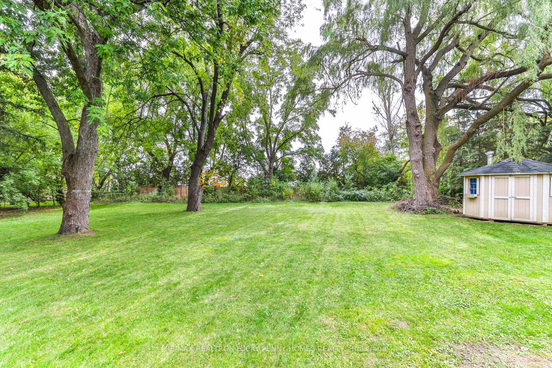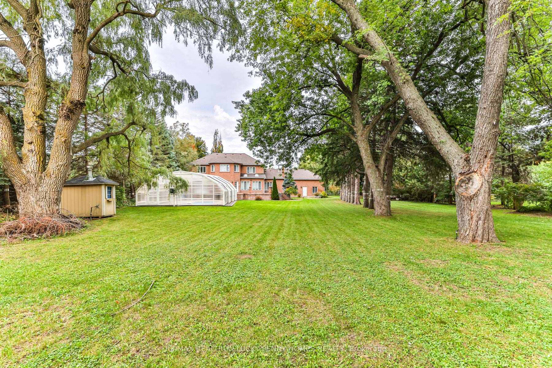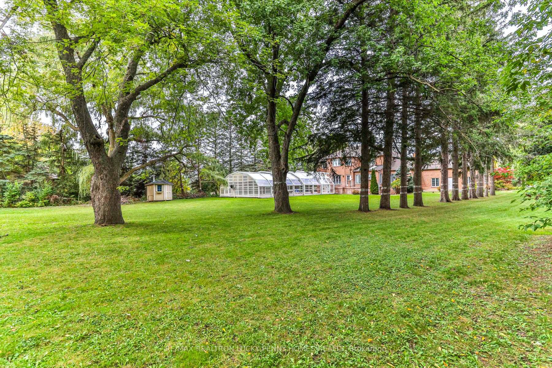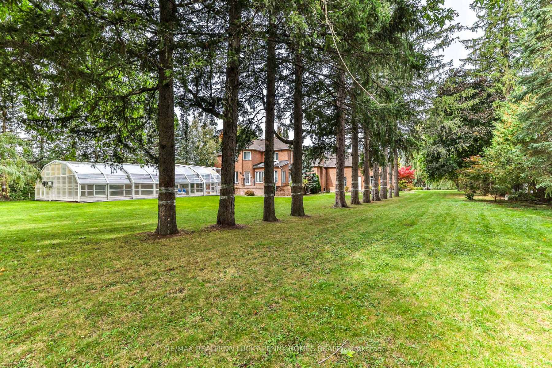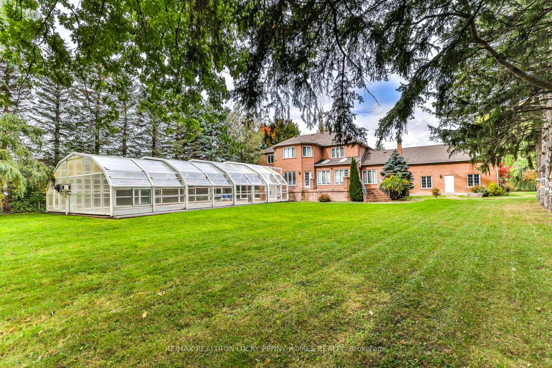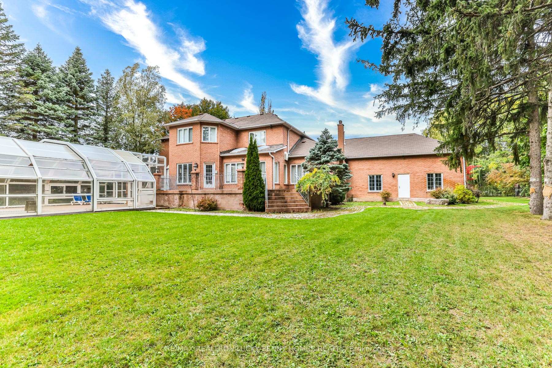$20,000
Available - For Rent
Listing ID: N11916416
9 Personna Blvd , Markham, L6C 1G1, Ontario
| Welcome to the private estate within the famed Cachet Estates Country Club, nestled on over 1 manicured and lush acre lot. Soaring cathedral reception hall with marble-tiled floors leads to a circular staircase. Beautiful hardwood floors, crown mouldings, and wainscoting throughout. Spacious eat-in kitchen complete with a beautiful bay window and walkout to a landscaped backyard with a covered in-ground pool, also leading to a gorgeous sunroom. The spacious family room with fireplace and wet bar is perfectly set up for relaxing or entertaining gatherings of family and friends. An expansive living room/dining room overlooks the backyard. A wonderful private office on the main floor features built-in shelves. The home includes a fantastic separate side door entrance with access from the private driveway to the foyer and lower level. Luxurious primary suite complete with a large walk-in closet and private six-piece ensuite bathroom. There are also three other well-appointed bedrooms. Magnificent finished basement with an abundance of recreational space, as well as a bedroom, wet bar, and sauna. |
| Extras: Basement with walk-up access to landscaped backyard and covered swimming pool. Sprinkler system in both front and backyard. Just minutes to world-class golf courses, top-ranked schools, shops, and highways 404/407. |
| Price | $20,000 |
| Address: | 9 Personna Blvd , Markham, L6C 1G1, Ontario |
| Directions/Cross Streets: | Woodbine Ave & Major Mackenzie |
| Rooms: | 10 |
| Rooms +: | 3 |
| Bedrooms: | 4 |
| Bedrooms +: | 1 |
| Kitchens: | 1 |
| Kitchens +: | 1 |
| Family Room: | Y |
| Basement: | Finished, Walk-Up |
| Furnished: | N |
| Property Type: | Detached |
| Style: | 2-Storey |
| Exterior: | Brick |
| Garage Type: | Attached |
| (Parking/)Drive: | Private |
| Drive Parking Spaces: | 9 |
| Pool: | Inground |
| Private Entrance: | Y |
| Parking Included: | Y |
| Fireplace/Stove: | Y |
| Heat Source: | Gas |
| Heat Type: | Forced Air |
| Central Air Conditioning: | Central Air |
| Central Vac: | N |
| Sewers: | Septic |
| Water: | Municipal |
| Although the information displayed is believed to be accurate, no warranties or representations are made of any kind. |
| RE/MAX REALTRON LUCKY PENNY HOMES REALTY |
|
|

Wally Islam
Real Estate Broker
Dir:
416-949-2626
Bus:
416-293-8500
Fax:
905-913-8585
| Book Showing | Email a Friend |
Jump To:
At a Glance:
| Type: | Freehold - Detached |
| Area: | York |
| Municipality: | Markham |
| Neighbourhood: | Devil's Elbow |
| Style: | 2-Storey |
| Beds: | 4+1 |
| Baths: | 6 |
| Fireplace: | Y |
| Pool: | Inground |
Locatin Map:
