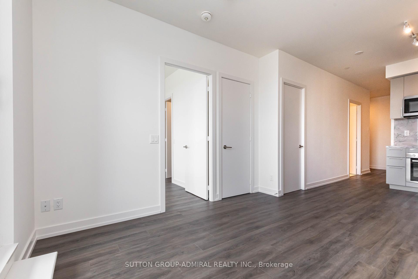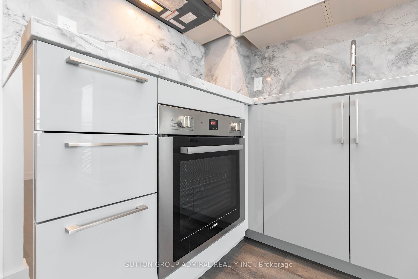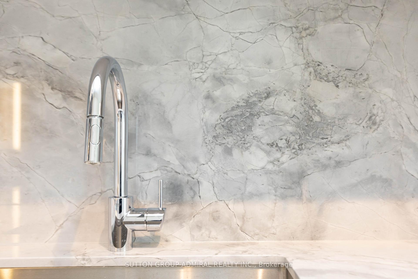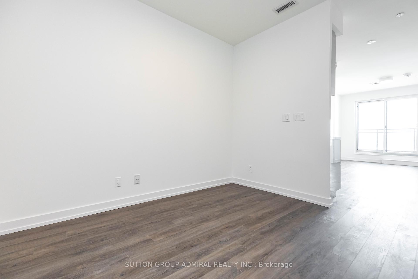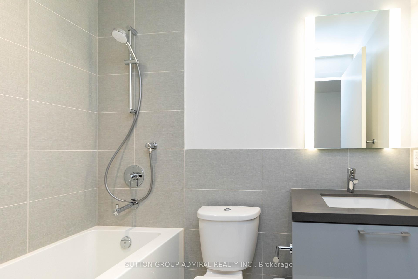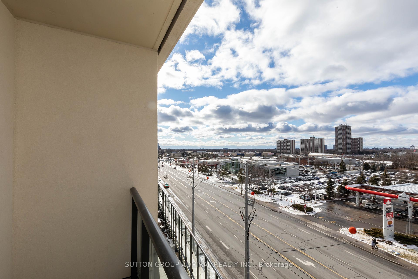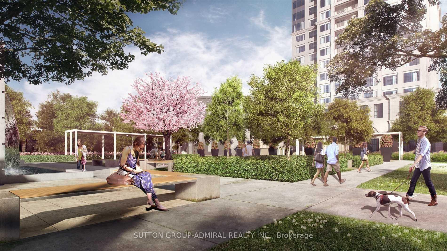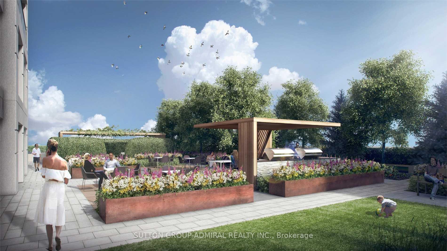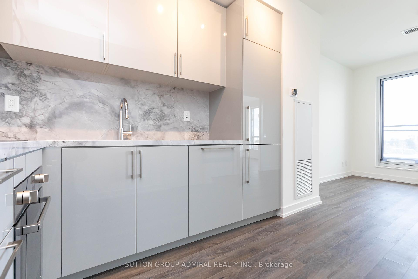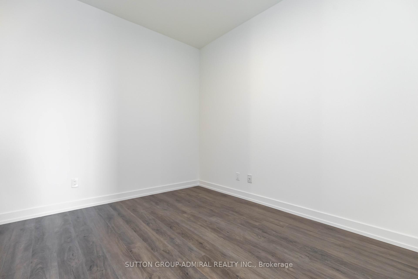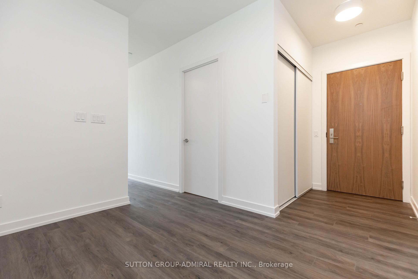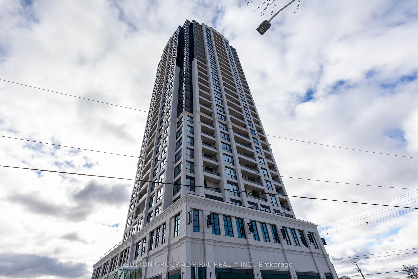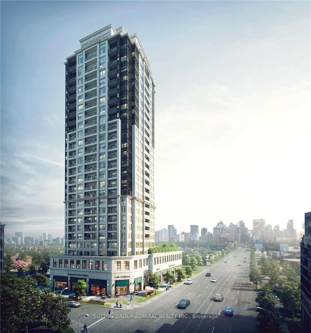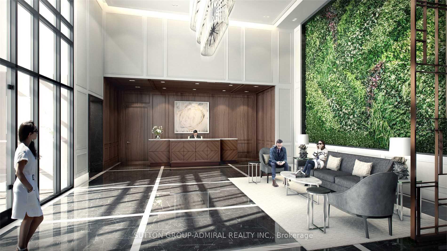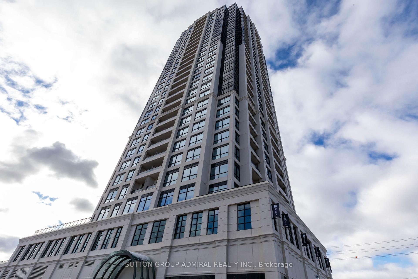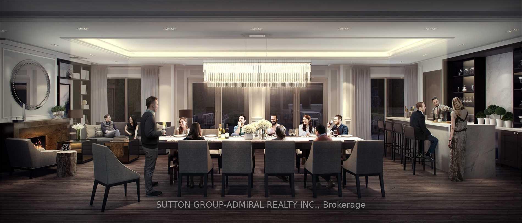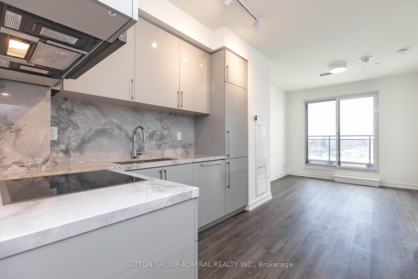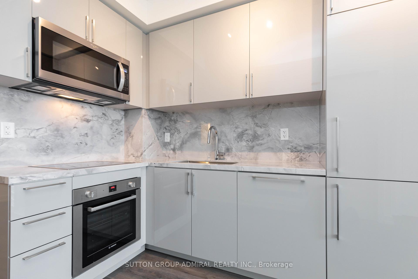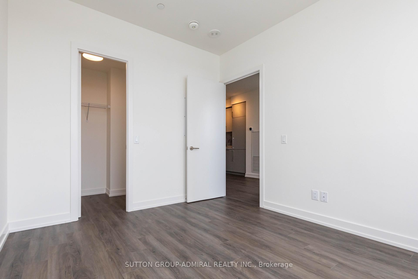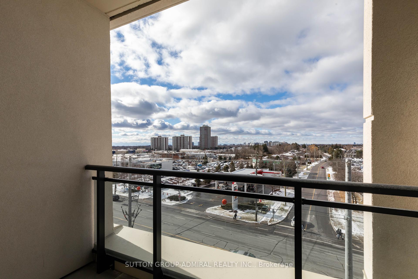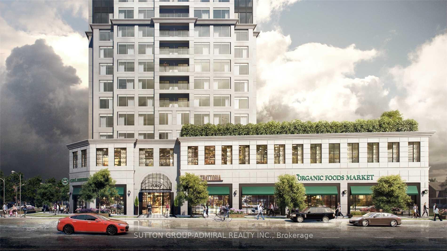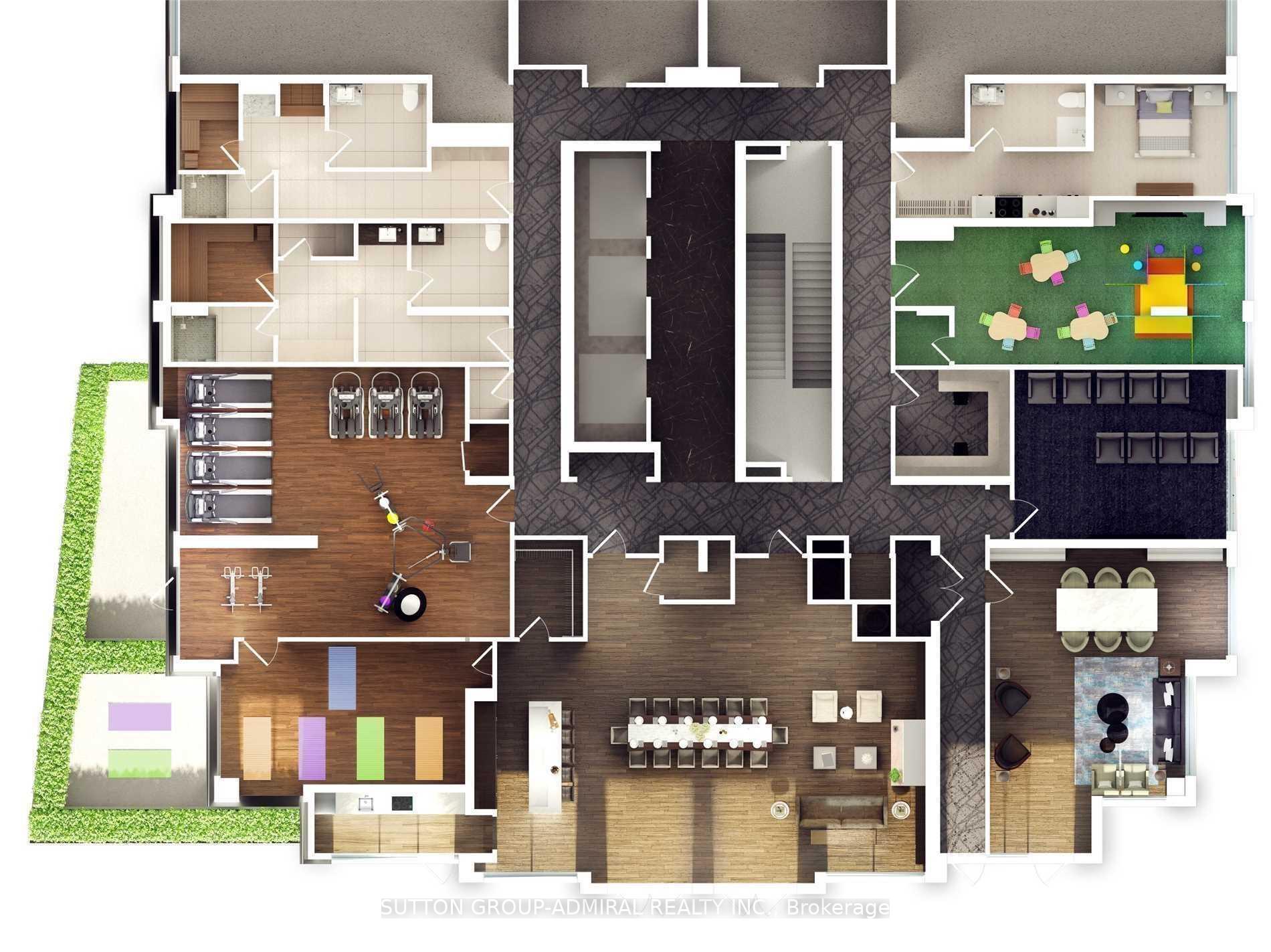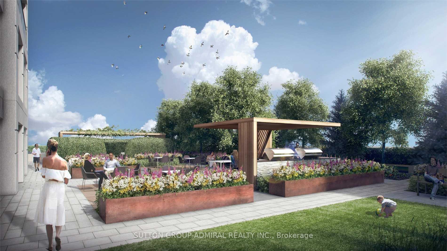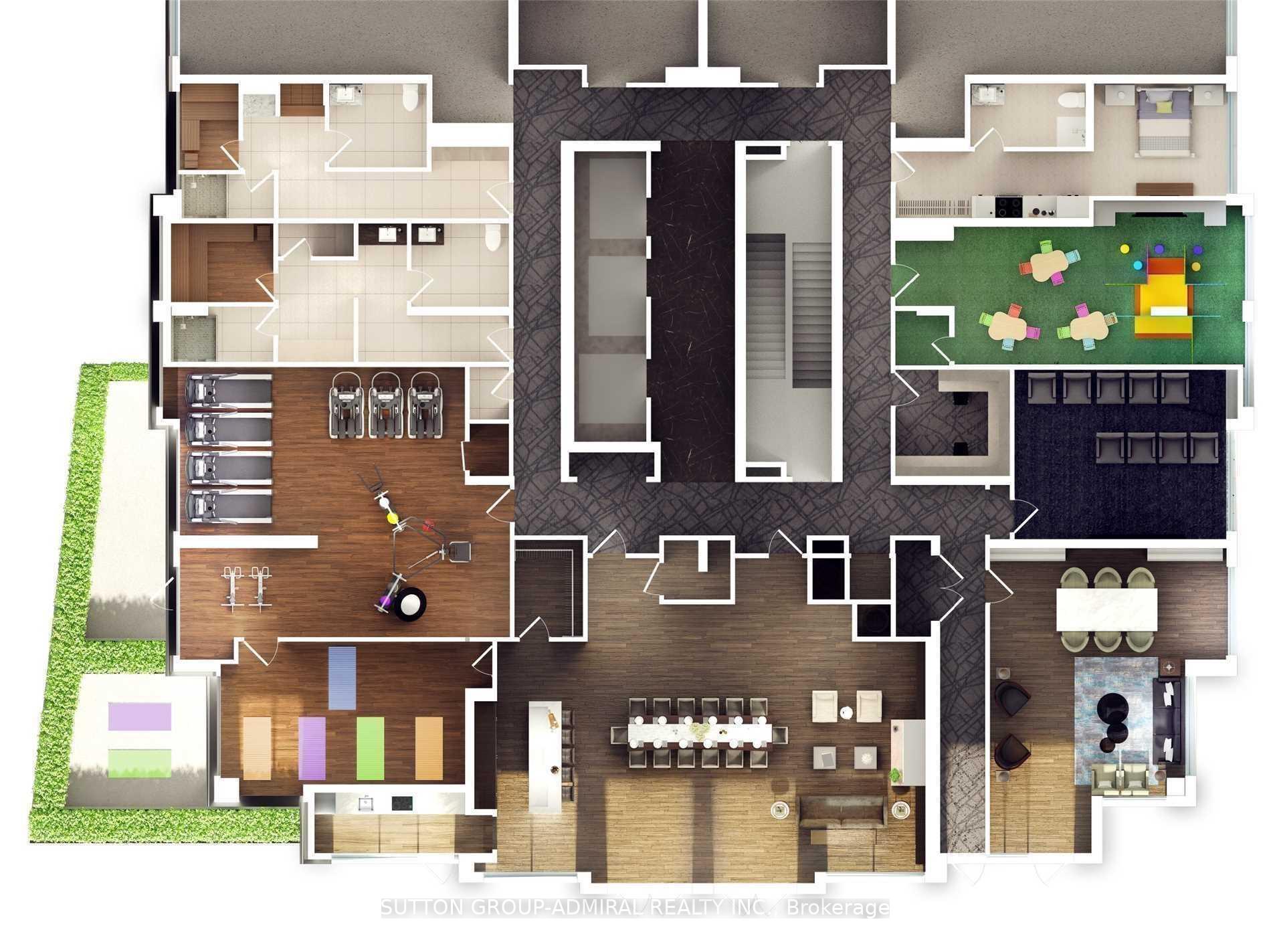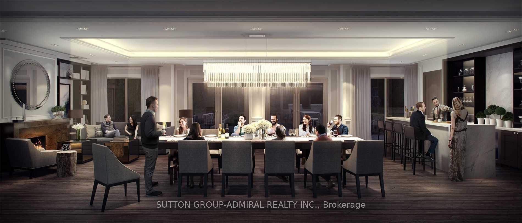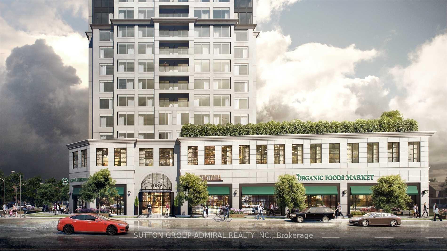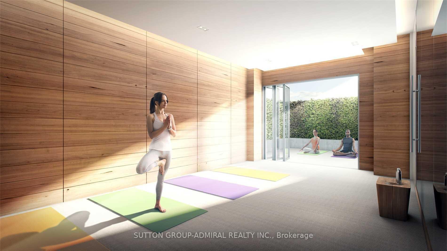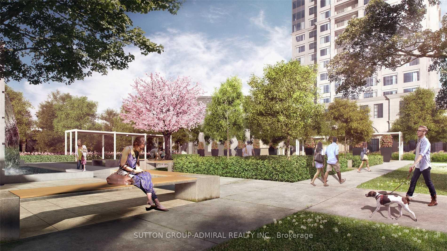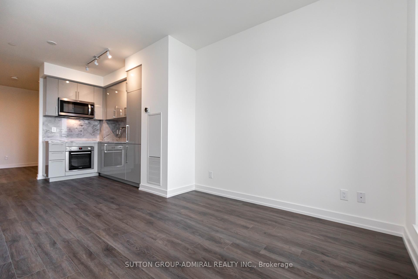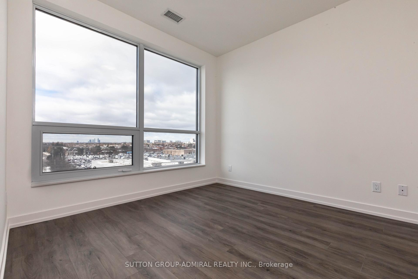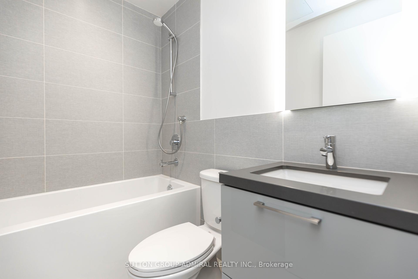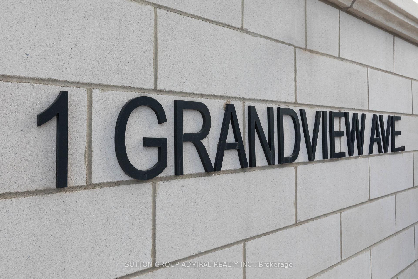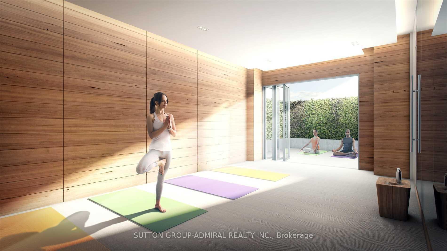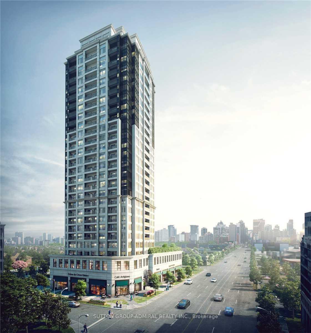$2,500
Available - For Rent
Listing ID: N11911720
1 Grandview Ave , Unit 501, Markham, L3T 0G7, Ontario
| **Unique Live/Work Suite With 2-4 Piece Baths, Parking & Locker!!**Boutique Bright & Spacious West Facing Sunset View, With 9 Ft. Ceilings * Upgraded Everwood Floors, Custom blinds, bathroom Tiles, Granite Counters & Backsplash *Adjacent To 3/4 Acre Park With Playground, Steps To Yonge/Steeles, Transit, 407, Shopping, Schools, Fine Restaurants * Amenities Include: 24 Hr Concierge, Fitness & Yoga Rooms, Sauna, Movie Theater, Guest Suite, Rooftop Deck With BBQs, Elegant Lounge, Party Room, Visitor Parking & More!!! See Virtual Tour* **EXTRAS** *Nest Thermostat, B/I Fridge, Stove Top, S/S Oven, S/S Microwave, Dishwasher, Granite Counters, Upgraded Everwood Floor, Full Size Washer/Dryer, Walk-In Bdr Closet, 1 Parking (Prime Spot) & Locker, Both On P1. |
| Price | $2,500 |
| Maintenance Fee: | 671.18 |
| Address: | 1 Grandview Ave , Unit 501, Markham, L3T 0G7, Ontario |
| Province/State: | Ontario |
| Condo Corporation No | YRSCC |
| Level | 04 |
| Unit No | 01 |
| Directions/Cross Streets: | Yonge St/Steeles |
| Rooms: | 6 |
| Bedrooms: | 1 |
| Bedrooms +: | 1 |
| Kitchens: | 1 |
| Family Room: | N |
| Basement: | None |
| Furnished: | N |
| Level/Floor | Room | Length(ft) | Width(ft) | Descriptions | |
| Room 1 | Flat | Living | 12.6 | 9.91 | Combined W/Dining, Open Concept, W/O To Balcony |
| Room 2 | Flat | Dining | 9.91 | 12.6 | Combined W/Living, Open Concept |
| Room 3 | Flat | Kitchen | 9.15 | 8.82 | Granite Counter, Custom Backsplash, Modern Kitchen |
| Room 4 | Flat | Br | 10.99 | 10.33 | W/I Closet, Picture Window |
| Room 5 | Flat | Bathroom | Ceramic Floor, B/I Vanity | ||
| Room 6 | Flat | Den | 10.33 | 8.82 | Double Closet, 4 Pc Ensuite |
| Room 7 | Flat | Bathroom | Ceramic Floor, B/I Vanity |
| Washroom Type | No. of Pieces | Level |
| Washroom Type 1 | 4 | Flat |
| Property Type: | Condo Apt |
| Style: | Apartment |
| Exterior: | Concrete |
| Garage Type: | Underground |
| Garage(/Parking)Space: | 1.00 |
| Drive Parking Spaces: | 1 |
| Park #1 | |
| Parking Type: | Owned |
| Exposure: | W |
| Balcony: | Open |
| Locker: | Owned |
| Pet Permited: | Restrict |
| Approximatly Square Footage: | 700-799 |
| Property Features: | Park, Public Transit, Rec Centre, School |
| Maintenance: | 671.18 |
| CAC Included: | Y |
| Common Elements Included: | Y |
| Heat Included: | Y |
| Parking Included: | Y |
| Building Insurance Included: | Y |
| Fireplace/Stove: | N |
| Heat Source: | Gas |
| Heat Type: | Forced Air |
| Central Air Conditioning: | Central Air |
| Central Vac: | N |
| Ensuite Laundry: | Y |
| Although the information displayed is believed to be accurate, no warranties or representations are made of any kind. |
| SUTTON GROUP-ADMIRAL REALTY INC. |
|
|

Wally Islam
Real Estate Broker
Dir:
416-949-2626
Bus:
416-293-8500
Fax:
905-913-8585
| Virtual Tour | Book Showing | Email a Friend |
Jump To:
At a Glance:
| Type: | Condo - Condo Apt |
| Area: | York |
| Municipality: | Markham |
| Neighbourhood: | Thornhill |
| Style: | Apartment |
| Maintenance Fee: | $671.18 |
| Beds: | 1+1 |
| Baths: | 2 |
| Garage: | 1 |
| Fireplace: | N |
Locatin Map:
