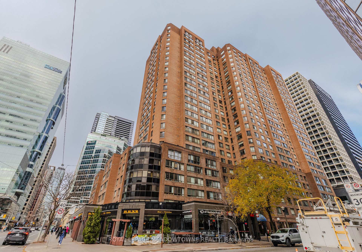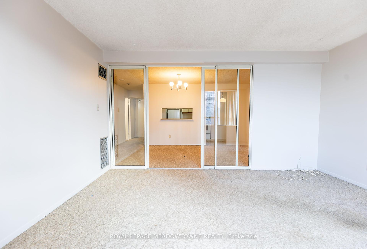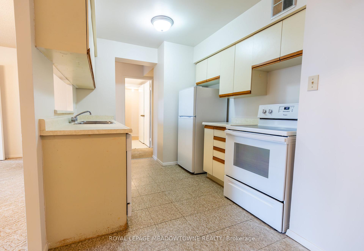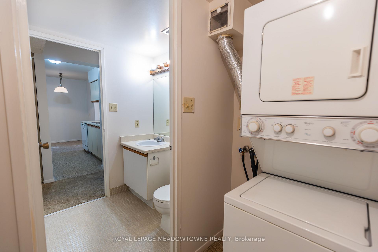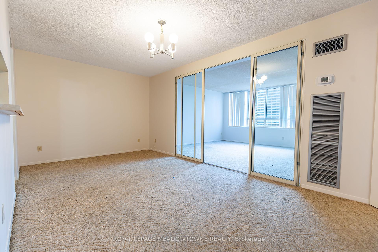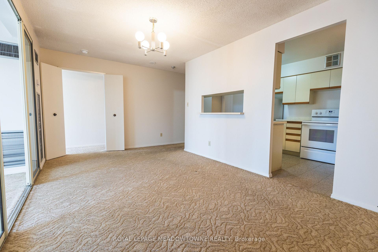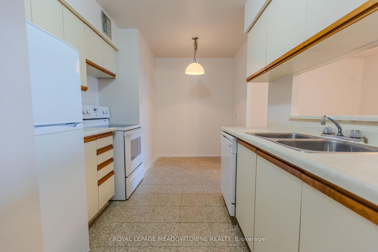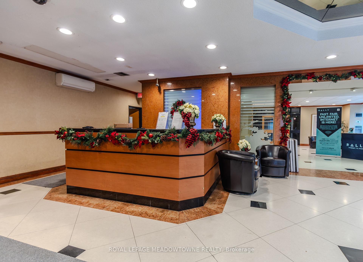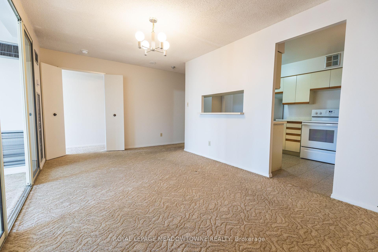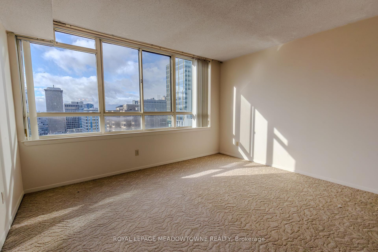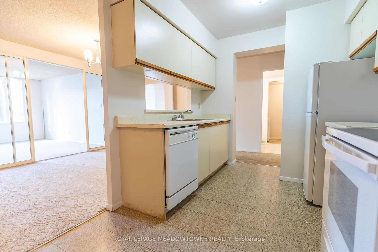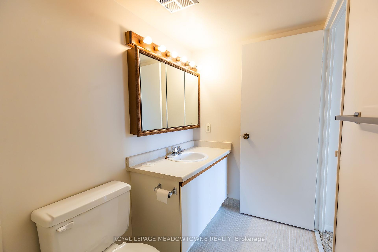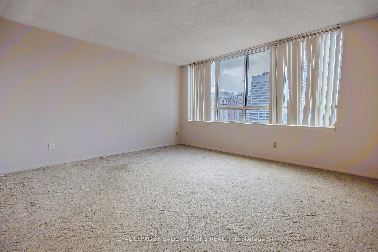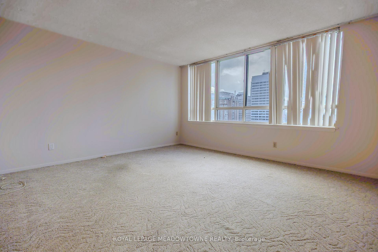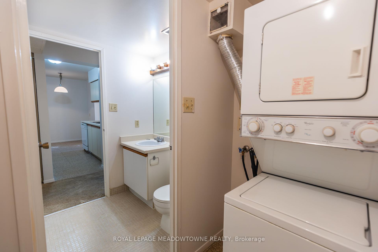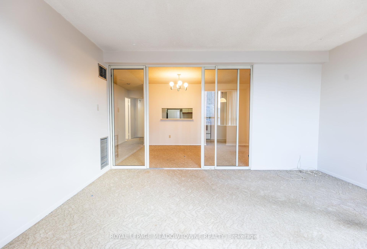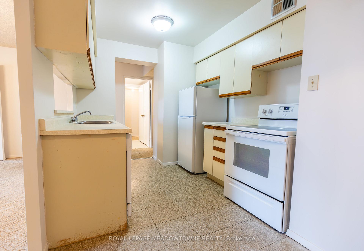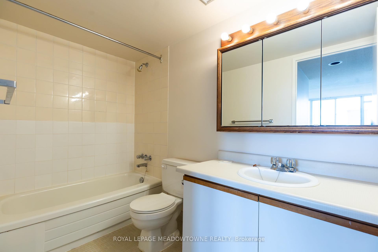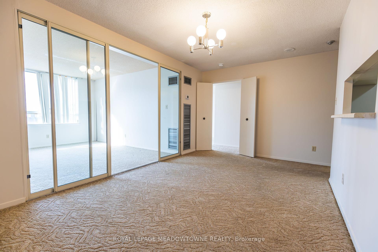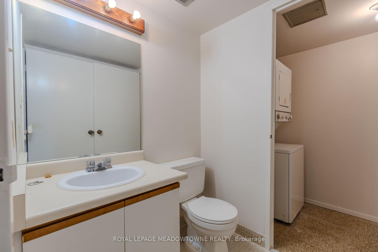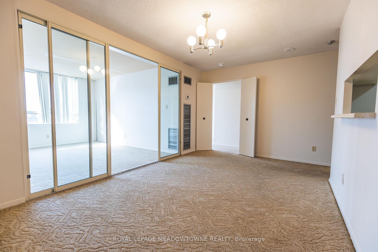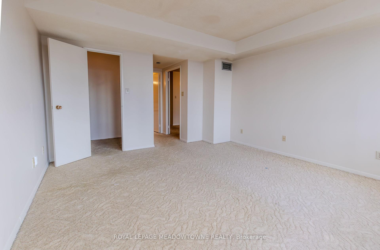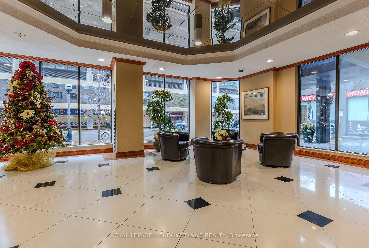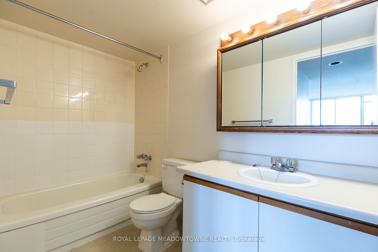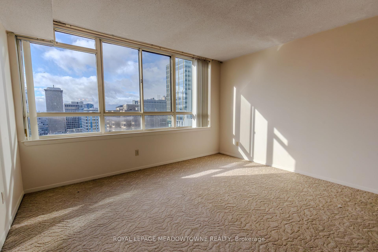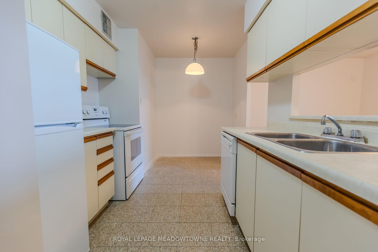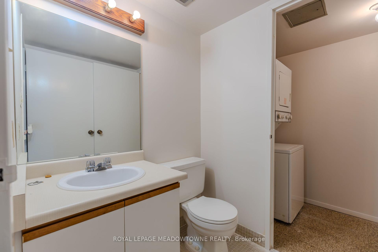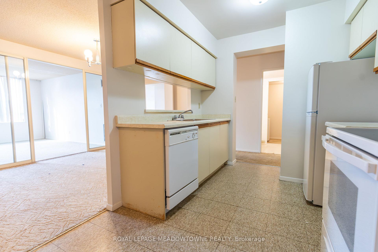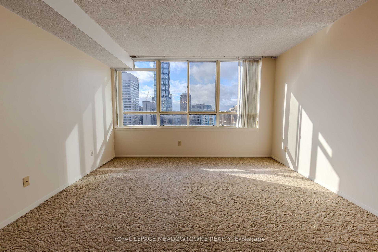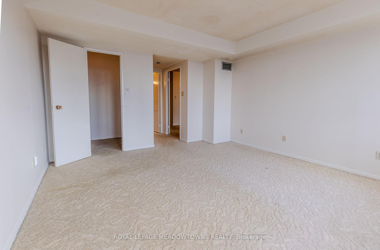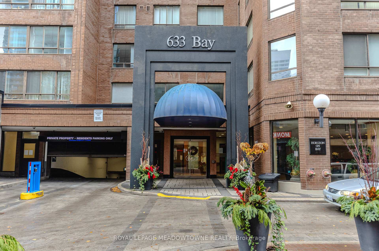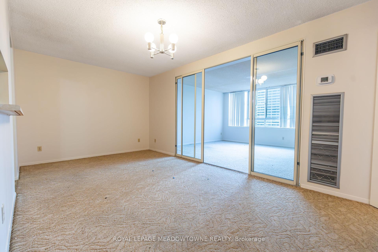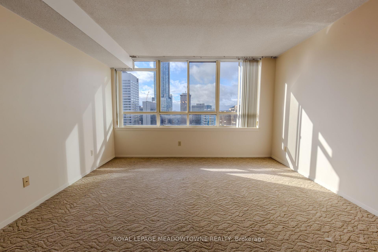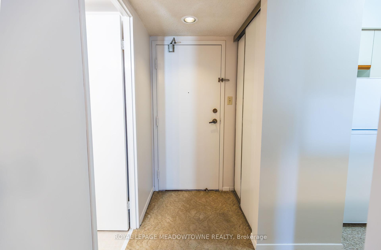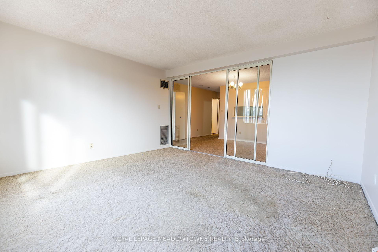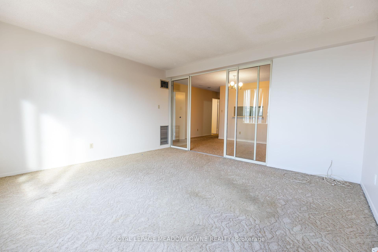$509,999
Available - For Sale
Listing ID: C11822667
633 Bay St South , Unit 2015, Toronto, M5G 2G4, Ontario
| Great opportunity to own this large one bedroom two baths unit at Horizon on Bay. With over 950 square feet of living space. Ideal for professionals, couples, first-time buyers or those looking to downsize without compromising on space. The all-inclusive maintenance fees cover all utilities, providing both convenience and affordability in one of the city's best locations. All within walking distance to nearby transit, great restaurants, hospitals, U of T and the Eaton Centre. The building boasts incredible amenities, enhancing your lifestyle with everything you need just steps away. Whether you're seeking a vibrant downtown experience or a peaceful retreat in the heart of the city, this condo offers the perfect balance of both. Don't miss out on this rare opportunity to live in an unbeatable location with unmatched value. Single-family only. No roommates, No Smoking, pet restrictions. |
| Extras: Amenities Include Indoor Pool, Exercise Room, Sauna, Squash Crt, Rooftop Garden W/Bbq, Whirlpool, Visitor Pkg & 24-Hr Concierge |
| Price | $509,999 |
| Taxes: | $3344.00 |
| Assessment: | $482000 |
| Assessment Year: | 2024 |
| Maintenance Fee: | 930.95 |
| Address: | 633 Bay St South , Unit 2015, Toronto, M5G 2G4, Ontario |
| Province/State: | Ontario |
| Condo Corporation No | MTCC |
| Level | 19 |
| Unit No | 14 |
| Directions/Cross Streets: | Bay and Dundas |
| Rooms: | 4 |
| Bedrooms: | 1 |
| Bedrooms +: | |
| Kitchens: | 1 |
| Family Room: | N |
| Basement: | Apartment |
| Approximatly Age: | 31-50 |
| Property Type: | Condo Apt |
| Style: | Apartment |
| Exterior: | Brick |
| Garage Type: | Underground |
| Garage(/Parking)Space: | 1.00 |
| Drive Parking Spaces: | 0 |
| Park #1 | |
| Parking Spot: | 24 |
| Parking Type: | Owned |
| Legal Description: | A |
| Exposure: | W |
| Balcony: | None |
| Locker: | Ensuite |
| Pet Permited: | Restrict |
| Retirement Home: | N |
| Approximatly Age: | 31-50 |
| Approximatly Square Footage: | 900-999 |
| Building Amenities: | Concierge, Exercise Room, Gym, Indoor Pool, Party/Meeting Room, Rooftop Deck/Garden |
| Property Features: | Hospital, Library, Park, Place Of Worship, Public Transit |
| Maintenance: | 930.95 |
| Hydro Included: | Y |
| Water Included: | Y |
| Common Elements Included: | Y |
| Heat Included: | Y |
| Parking Included: | Y |
| Building Insurance Included: | Y |
| Fireplace/Stove: | N |
| Heat Source: | Gas |
| Heat Type: | Forced Air |
| Central Air Conditioning: | Central Air |
| Laundry Level: | Main |
| Ensuite Laundry: | Y |
| Elevator Lift: | Y |
$
%
Years
This calculator is for demonstration purposes only. Always consult a professional
financial advisor before making personal financial decisions.
| Although the information displayed is believed to be accurate, no warranties or representations are made of any kind. |
| ROYAL LEPAGE MEADOWTOWNE REALTY |
|
|

Wally Islam
Real Estate Broker
Dir:
416-949-2626
Bus:
416-293-8500
Fax:
905-913-8585
| Virtual Tour | Book Showing | Email a Friend |
Jump To:
At a Glance:
| Type: | Condo - Condo Apt |
| Area: | Toronto |
| Municipality: | Toronto |
| Neighbourhood: | Bay Street Corridor |
| Style: | Apartment |
| Approximate Age: | 31-50 |
| Tax: | $3,344 |
| Maintenance Fee: | $930.95 |
| Beds: | 1 |
| Baths: | 2 |
| Garage: | 1 |
| Fireplace: | N |
Locatin Map:
Payment Calculator:
