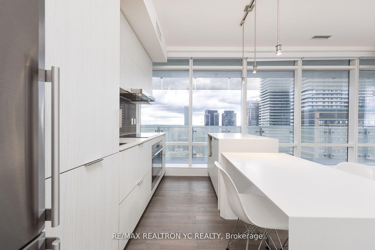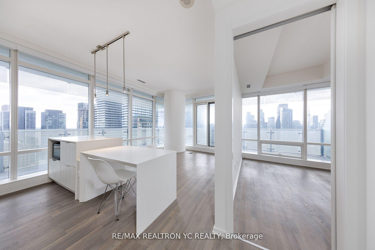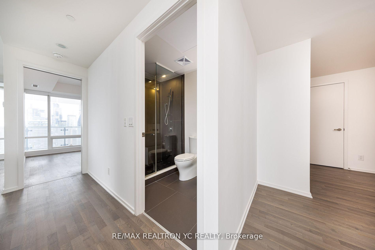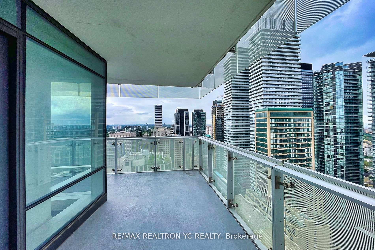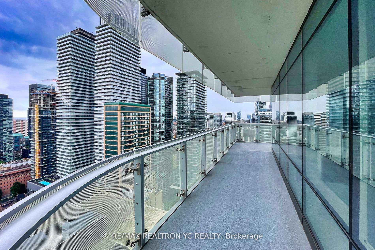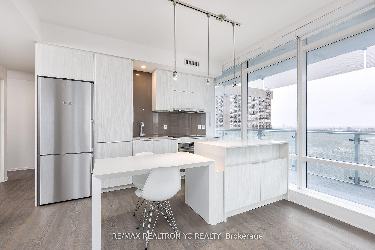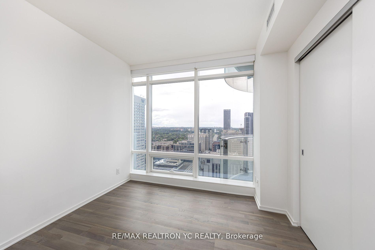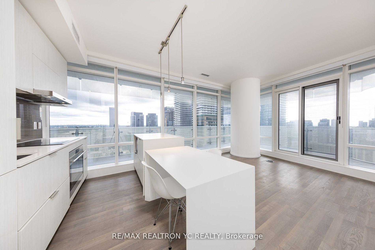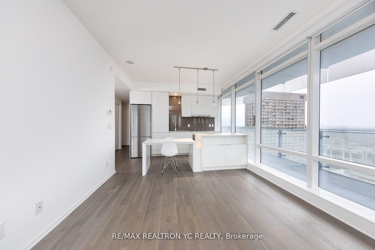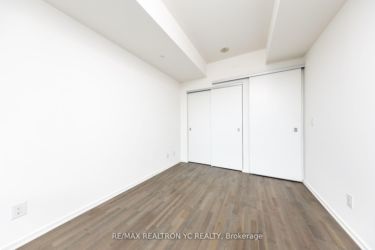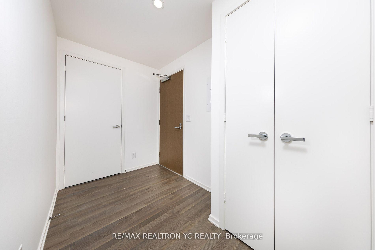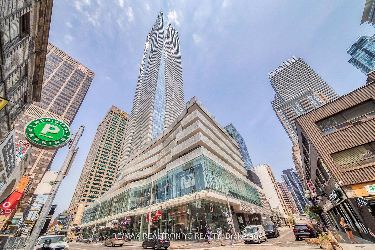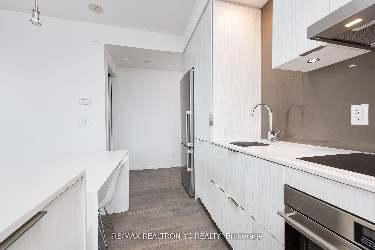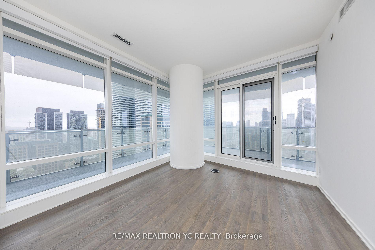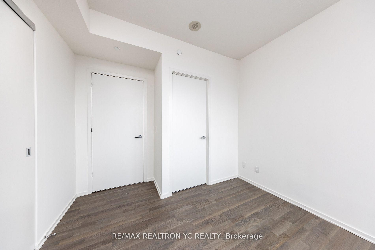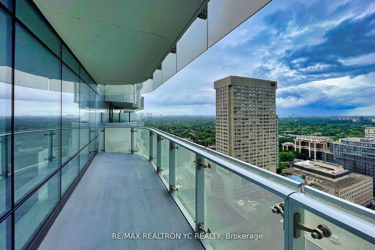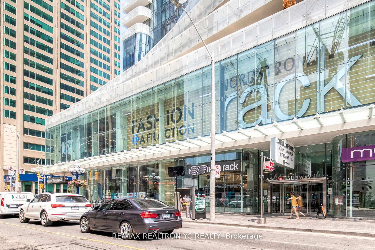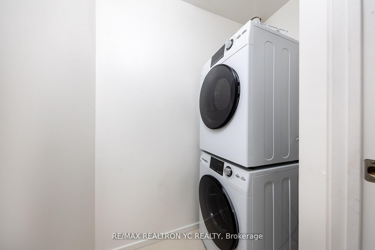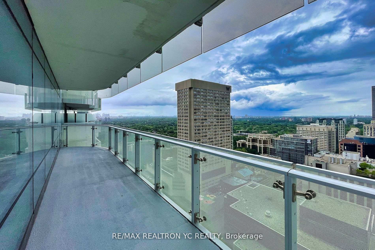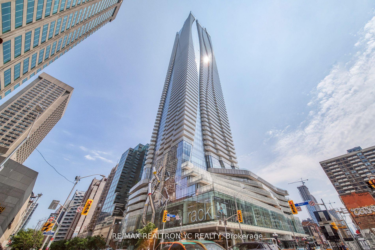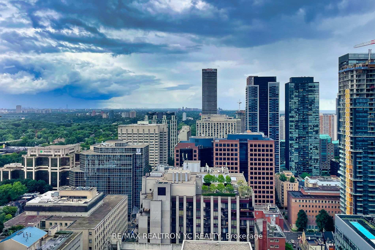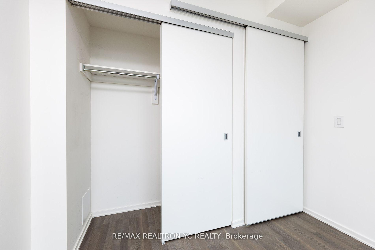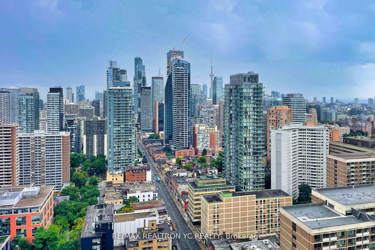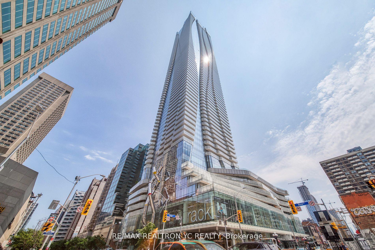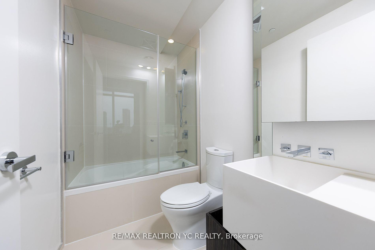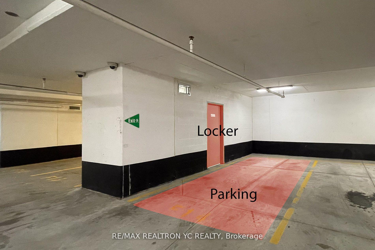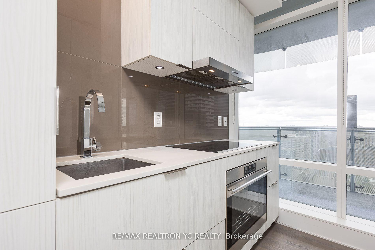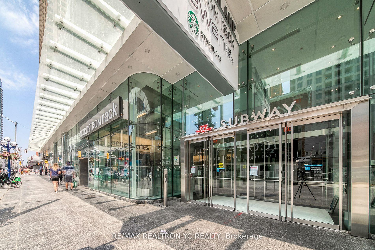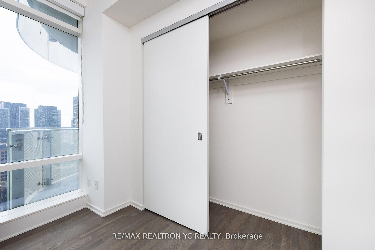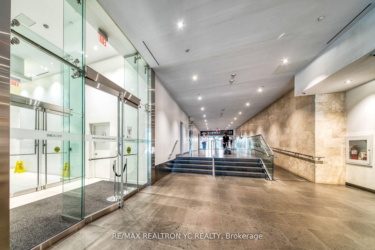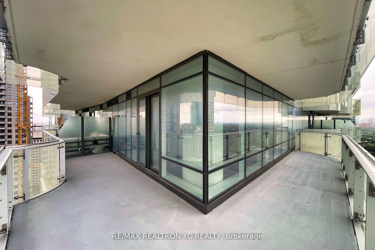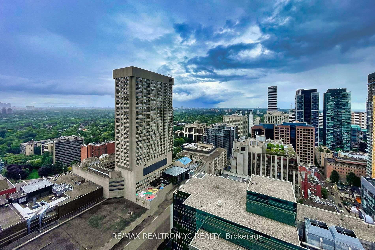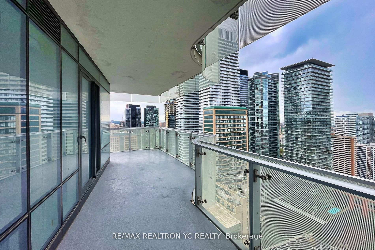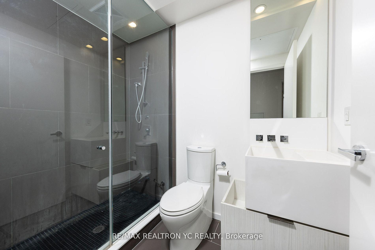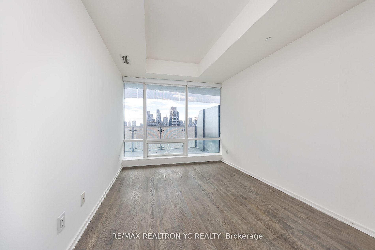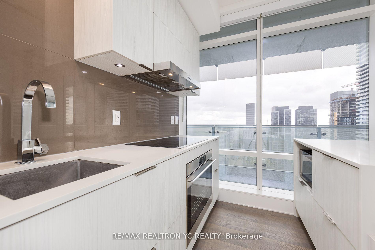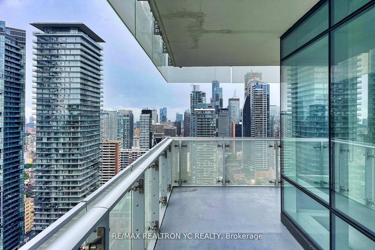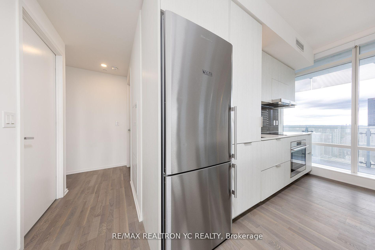$1,168,000
Available - For Sale
Listing ID: C11822665
1 Bloor St East , Unit 2804, Toronto, M4W 0A8, Ontario
| Experience luxury at its finest at 1 Bloor St, Torontos most prestigious address in the Downtown Core. This Southeast Corner suite offers rare, unobstructed views to the south and east, complemented by wood flooring, high ceilings, and a wrap-around balcony. The spacious living area blends seamlessly with the open-concept dining space and a chefs kitchen centered around a large island. The primary bedroom features an east-facing view (Unobstructed), a large closet, and a spa-like ensuite bath, while the Second bedroom offers stunning south-facing views (Unobstructed). With direct access to two subway lines (Yonge & Bloor) and surrounded by premier shopping, dining, and more, this residence places you at the heart of sophisticated downtown living. **Locker is right beside Parking Spot (Beside Parking Spot, Private - in aseparate room) **Never Rented unit, Owner Occupied from the beginning. |
| Extras: Integrated Refrigerator, Brand New Cooktop(Bosch), Oven, LG Microwave, Washer & Dryer, All Elfs One Locker (Beside Parking Spot, Private - in a separate room), One Parking (In front ofEntrance to the elevator) |
| Price | $1,168,000 |
| Taxes: | $5514.00 |
| Maintenance Fee: | 758.10 |
| Address: | 1 Bloor St East , Unit 2804, Toronto, M4W 0A8, Ontario |
| Province/State: | Ontario |
| Condo Corporation No | TSCC |
| Level | 28 |
| Unit No | 04 |
| Directions/Cross Streets: | YONGE & BLOOR |
| Rooms: | 5 |
| Bedrooms: | 2 |
| Bedrooms +: | |
| Kitchens: | 1 |
| Family Room: | N |
| Basement: | None |
| Property Type: | Condo Apt |
| Style: | Apartment |
| Exterior: | Concrete |
| Garage Type: | Underground |
| Garage(/Parking)Space: | 1.00 |
| Drive Parking Spaces: | 1 |
| Park #1 | |
| Parking Type: | Owned |
| Legal Description: | Level F Unit 14 |
| Exposure: | Se |
| Balcony: | Open |
| Locker: | Owned |
| Pet Permited: | Restrict |
| Approximatly Square Footage: | 800-899 |
| Maintenance: | 758.10 |
| CAC Included: | Y |
| Water Included: | Y |
| Common Elements Included: | Y |
| Heat Included: | Y |
| Parking Included: | Y |
| Building Insurance Included: | Y |
| Fireplace/Stove: | N |
| Heat Source: | Gas |
| Heat Type: | Forced Air |
| Central Air Conditioning: | Central Air |
| Ensuite Laundry: | Y |
$
%
Years
This calculator is for demonstration purposes only. Always consult a professional
financial advisor before making personal financial decisions.
| Although the information displayed is believed to be accurate, no warranties or representations are made of any kind. |
| RE/MAX REALTRON YC REALTY |
|
|

Wally Islam
Real Estate Broker
Dir:
416-949-2626
Bus:
416-293-8500
Fax:
905-913-8585
| Book Showing | Email a Friend |
Jump To:
At a Glance:
| Type: | Condo - Condo Apt |
| Area: | Toronto |
| Municipality: | Toronto |
| Neighbourhood: | Church-Yonge Corridor |
| Style: | Apartment |
| Tax: | $5,514 |
| Maintenance Fee: | $758.1 |
| Beds: | 2 |
| Baths: | 2 |
| Garage: | 1 |
| Fireplace: | N |
Locatin Map:
Payment Calculator:
